Kitchen with a Double-Bowl Sink, Glass Countertops, Tile Countertops and White Backsplash Ideas
Refine by:
Budget
Sort by:Popular Today
1 - 20 of 278 photos
Item 1 of 5
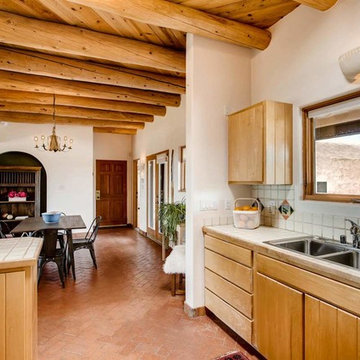
Barker Realty
Mid-sized southwest u-shaped brick floor and brown floor eat-in kitchen photo in Other with a double-bowl sink, flat-panel cabinets, light wood cabinets, tile countertops, white backsplash, ceramic backsplash, white appliances and a peninsula
Mid-sized southwest u-shaped brick floor and brown floor eat-in kitchen photo in Other with a double-bowl sink, flat-panel cabinets, light wood cabinets, tile countertops, white backsplash, ceramic backsplash, white appliances and a peninsula
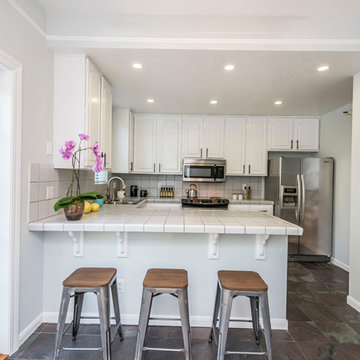
Example of a small transitional u-shaped ceramic tile and brown floor eat-in kitchen design in San Francisco with a double-bowl sink, raised-panel cabinets, white cabinets, tile countertops, white backsplash, ceramic backsplash, stainless steel appliances and a peninsula

©Teague Hunziker
Inspiration for a small 1960s galley porcelain tile and beige floor eat-in kitchen remodel in Los Angeles with a double-bowl sink, raised-panel cabinets, light wood cabinets, tile countertops, white backsplash, porcelain backsplash, stainless steel appliances and white countertops
Inspiration for a small 1960s galley porcelain tile and beige floor eat-in kitchen remodel in Los Angeles with a double-bowl sink, raised-panel cabinets, light wood cabinets, tile countertops, white backsplash, porcelain backsplash, stainless steel appliances and white countertops

Chris Diaz
Example of a mid-sized farmhouse galley medium tone wood floor eat-in kitchen design in Austin with a double-bowl sink, recessed-panel cabinets, medium tone wood cabinets, tile countertops, white backsplash, ceramic backsplash and white appliances
Example of a mid-sized farmhouse galley medium tone wood floor eat-in kitchen design in Austin with a double-bowl sink, recessed-panel cabinets, medium tone wood cabinets, tile countertops, white backsplash, ceramic backsplash and white appliances
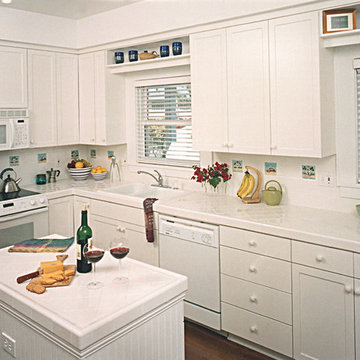
This Florida beachfront home underwent a whole house remodel, winning a NARI Contractor of the Year award. It utilizes a lot of clean lines and white, along with small tropical touches.
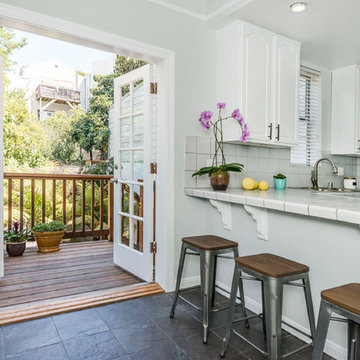
Eat-in kitchen - small transitional u-shaped ceramic tile and brown floor eat-in kitchen idea in San Francisco with a double-bowl sink, raised-panel cabinets, white cabinets, tile countertops, white backsplash, ceramic backsplash, stainless steel appliances and a peninsula
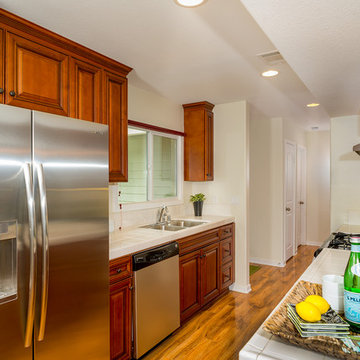
Tom Clary, Photographer
Staging a home to sell can help get the best price! Stage homes can also be a great source of design ideas. As a designer, it's fun to get called into to assist in the process. Staging can mean placement of furniture, but it's also about giving guidance and direction to the homeowner on steps they can take on the exterior of their home. Getting the house ready for sale is not just about filling it with furniture, but about creating that perfect curb appeal. Something buyers can look at and feel they can move right in!

This one-acre property now features a trio of homes on three lots where previously there was only a single home on one lot. Surrounded by other single family homes in a neighborhood where vacant parcels are virtually unheard of, this project created the rare opportunity of constructing not one, but two new homes. The owners purchased the property as a retirement investment with the goal of relocating from the East Coast to live in one of the new homes and sell the other two.
The original home - designed by the distinguished architectural firm of Edwards & Plunkett in the 1930's - underwent a complete remodel both inside and out. While respecting the original architecture, this 2,089 sq. ft., two bedroom, two bath home features new interior and exterior finishes, reclaimed wood ceilings, custom light fixtures, stained glass windows, and a new three-car garage.
The two new homes on the lot reflect the style of the original home, only grander. Neighborhood design standards required Spanish Colonial details – classic red tile roofs and stucco exteriors. Both new three-bedroom homes with additional study were designed with aging in place in mind and equipped with elevator systems, fireplaces, balconies, and other custom amenities including open beam ceilings, hand-painted tiles, and dark hardwood floors.
Photographer: Santa Barbara Real Estate Photography
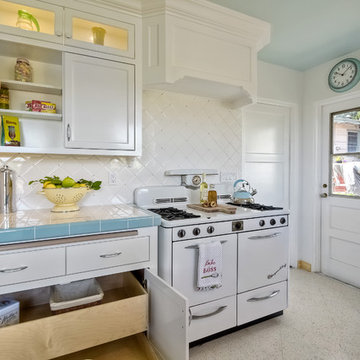
ZMK Construction Inc
Enclosed kitchen - mid-sized transitional galley terrazzo floor enclosed kitchen idea in San Diego with a double-bowl sink, recessed-panel cabinets, white cabinets, tile countertops, white backsplash, ceramic backsplash, white appliances and no island
Enclosed kitchen - mid-sized transitional galley terrazzo floor enclosed kitchen idea in San Diego with a double-bowl sink, recessed-panel cabinets, white cabinets, tile countertops, white backsplash, ceramic backsplash, white appliances and no island
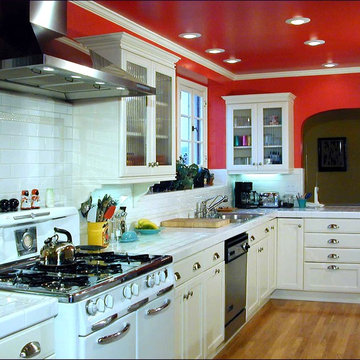
TED BENZ
Example of a mid-sized 1960s galley light wood floor kitchen pantry design in Los Angeles with a double-bowl sink, recessed-panel cabinets, white cabinets, tile countertops, white backsplash, ceramic backsplash, stainless steel appliances and no island
Example of a mid-sized 1960s galley light wood floor kitchen pantry design in Los Angeles with a double-bowl sink, recessed-panel cabinets, white cabinets, tile countertops, white backsplash, ceramic backsplash, stainless steel appliances and no island
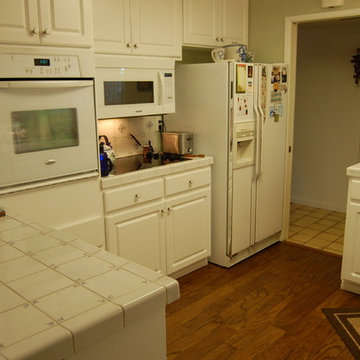
This beautiful kitchen is adjacent to the tile entryway and transitions well with the use of a matching T-molding. The placement of the rug absorbs water that may splash on the floor when it is in use. It is still important to leave no standing water on hardwood surfaces of any kind. Photo by Troy Ocariza
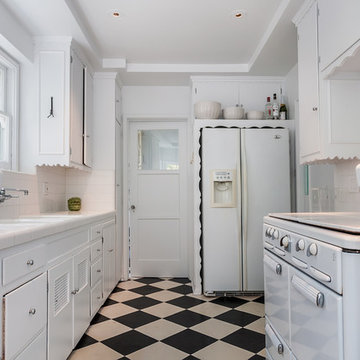
The 1938 kitchen - complete with Roper range original to the house - was refreshed with new white tile and recessed halogen lighting. The checkered vinyl tile floor replaces worn pink linoleum added in 1944, and all new drawers and door fronts mimic the originals. A utility room behind the door at the rear was converted in a laundry room and pantry.
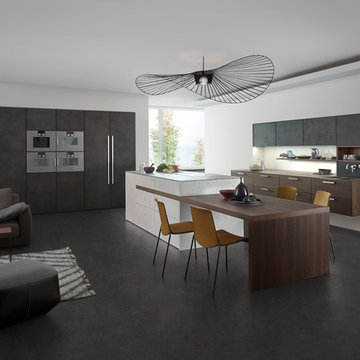
Concrete has character. Familiar as a rough surface outdoors, it is a fascinating feature for interiors thanks to its unique, authentic appearance. LEICHT uses the material with its pleasant structure and vital-looking surface to advantage in Concrete and, in combination with glass and wood, has created elegant kitchen architecture. Enjoy the new kitchen island with integrated table.
TECHNICAL DATA AND FITTINGS
Range 1 CONCRETE FB192 Brasillia, FB188 Dakar
Range 2 TOPOS | H 312 walnut
Handle 640.405 Metal bow handle
Worktop 005 Glass
Interior fitments Q-Box
Appliances Gaggenau
Leicht USA
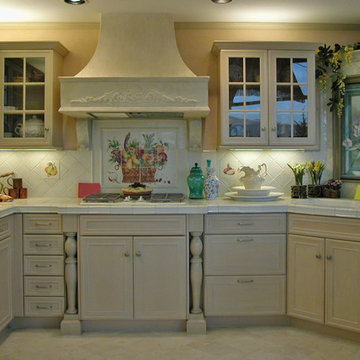
French country styling is expressed here with the rustic plaster hood, muted colors and mullioned glass doors. The bountiful harvest mural and deco tiles (hand-painted in France with a crackle glaze!) are the epitome of country -- further accented by the faux window painting and yellow flower garland. (The faux window is hiding an oddly placed electronic controls.)
Wood-Mode Fine Custom Cabinetry, Brookhaven's Pelham Manor
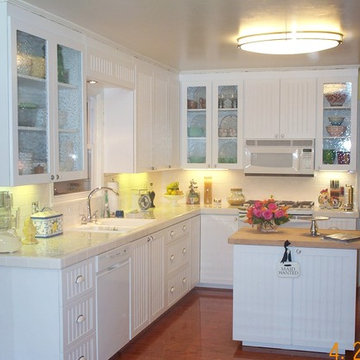
A chic country kitchen with white kitchen cabinets. This is a wonderful example of cabinet refacing, complete with new kitchen cabinet doors and a butcher block countertop on the kitchen island.
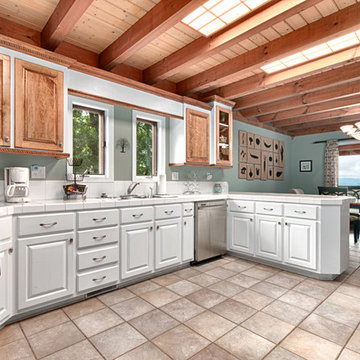
Marilynn Kay
Example of a large minimalist porcelain tile kitchen design in Other with a double-bowl sink, glass-front cabinets, white cabinets, tile countertops, white backsplash, ceramic backsplash and stainless steel appliances
Example of a large minimalist porcelain tile kitchen design in Other with a double-bowl sink, glass-front cabinets, white cabinets, tile countertops, white backsplash, ceramic backsplash and stainless steel appliances
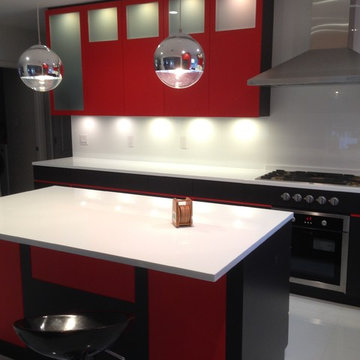
Mid-sized minimalist l-shaped eat-in kitchen photo in New York with a double-bowl sink, flat-panel cabinets, red cabinets, glass countertops, white backsplash, glass sheet backsplash, stainless steel appliances and an island
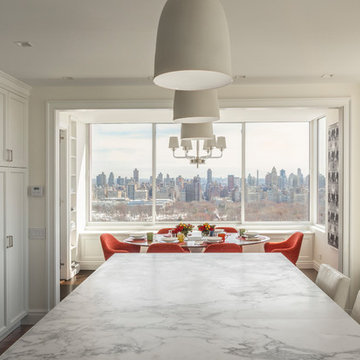
This south and west facing kitchen has spectacular sweeping views from Central Park to Columbus Circle. An eleven foot long island accommodates a microwave oven drawer and two supplementary refrigerator drawers as well as seating for three. The 6 burner Wolf range is supplemented with a convenient wall oven and steam oven. The white perimeter cabinets with white Glassos counters harmonize with the light gray island topped with Calacatta marble. The Mosaic House Nejarine tile backsplash unifies the subtle color variations.
photo by Josh Nefsky
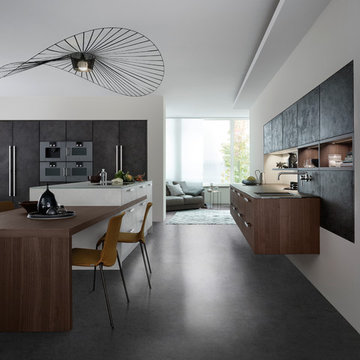
Concrete has character. Familiar as a rough surface outdoors, it is a fascinating feature for interiors thanks to its unique, authentic appearance. LEICHT uses the material with its pleasant structure and vital-looking surface to advantage in Concrete and, in combination with glass and wood, has created elegant kitchen architecture. Enjoy the new kitchen island with integrated table.
TECHNICAL DATA AND FITTINGS
Range 1 CONCRETE FB192 Brasillia, FB188 Dakar
Range 2 TOPOS | H 312 walnut
Handle 640.405 Metal bow handle
Worktop 005 Glass
Interior fitments Q-Box
Appliances Gaggenau
Leicht USA
Kitchen with a Double-Bowl Sink, Glass Countertops, Tile Countertops and White Backsplash Ideas
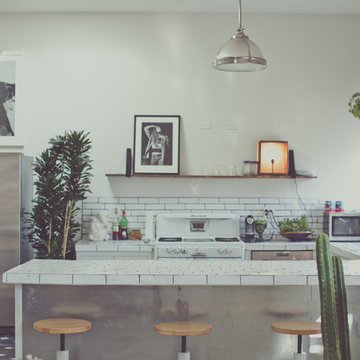
PHOTO: SINUHE XAVIER
Example of a mid-sized beach style u-shaped ceramic tile open concept kitchen design in Los Angeles with a double-bowl sink, flat-panel cabinets, white cabinets, tile countertops, white backsplash, ceramic backsplash, stainless steel appliances and an island
Example of a mid-sized beach style u-shaped ceramic tile open concept kitchen design in Los Angeles with a double-bowl sink, flat-panel cabinets, white cabinets, tile countertops, white backsplash, ceramic backsplash, stainless steel appliances and an island
1





