Single-Wall Kitchen with a Farmhouse Sink and White Backsplash Ideas
Refine by:
Budget
Sort by:Popular Today
1 - 20 of 5,218 photos
Item 1 of 4
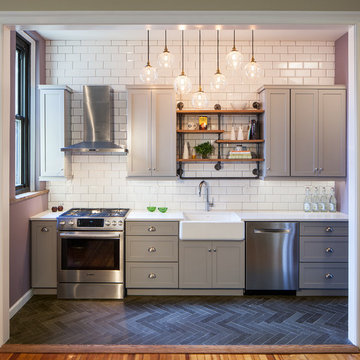
Transitional single-wall dark wood floor kitchen photo in New York with a farmhouse sink, shaker cabinets, gray cabinets, white backsplash, subway tile backsplash, stainless steel appliances and no island
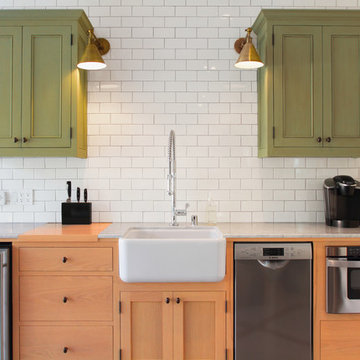
The kitchenette with white washed White Oak cabinets and drawers below; hand crafted antique finish for the cabinets above.
Kitchen - small traditional single-wall kitchen idea in Los Angeles with a farmhouse sink, recessed-panel cabinets, marble countertops, white backsplash and ceramic backsplash
Kitchen - small traditional single-wall kitchen idea in Los Angeles with a farmhouse sink, recessed-panel cabinets, marble countertops, white backsplash and ceramic backsplash
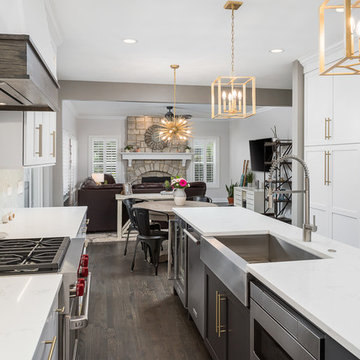
Picture Perfect House
Example of a mid-sized transitional single-wall dark wood floor and brown floor open concept kitchen design in Chicago with white cabinets, quartz countertops, white backsplash, stainless steel appliances, an island, white countertops, a farmhouse sink, shaker cabinets and glass tile backsplash
Example of a mid-sized transitional single-wall dark wood floor and brown floor open concept kitchen design in Chicago with white cabinets, quartz countertops, white backsplash, stainless steel appliances, an island, white countertops, a farmhouse sink, shaker cabinets and glass tile backsplash

Allyson Lubow
Example of a large transitional single-wall light wood floor and beige floor open concept kitchen design in New York with a farmhouse sink, shaker cabinets, gray cabinets, quartz countertops, white backsplash, matchstick tile backsplash, stainless steel appliances and a peninsula
Example of a large transitional single-wall light wood floor and beige floor open concept kitchen design in New York with a farmhouse sink, shaker cabinets, gray cabinets, quartz countertops, white backsplash, matchstick tile backsplash, stainless steel appliances and a peninsula

Live sawn wide plank solid White Oak flooring, custom sawn by Hull Forest Products from New England-grown White Oak. This cut of flooring contains a natural mix of quarter sawn, rift sawn, and plain sawn grain and reflects what the inside of a tree really looks like. Plank widths from 9-16 inches, plank lengths from 6-12+ feet.
Nationwide shipping. 4-6 weeks lead time. 1-800-928-9602. www.hullforest.com
Photo by Max Sychev.
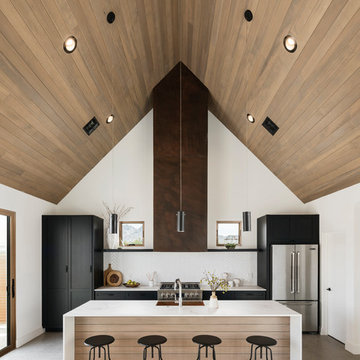
Roehner + Ryan
Inspiration for a southwestern single-wall concrete floor and gray floor open concept kitchen remodel in Phoenix with a farmhouse sink, recessed-panel cabinets, black cabinets, quartz countertops, white backsplash, ceramic backsplash, stainless steel appliances and an island
Inspiration for a southwestern single-wall concrete floor and gray floor open concept kitchen remodel in Phoenix with a farmhouse sink, recessed-panel cabinets, black cabinets, quartz countertops, white backsplash, ceramic backsplash, stainless steel appliances and an island

Example of a large transitional single-wall light wood floor open concept kitchen design in Atlanta with a farmhouse sink, shaker cabinets, green cabinets, quartzite countertops, white backsplash, quartz backsplash, stainless steel appliances, an island and white countertops
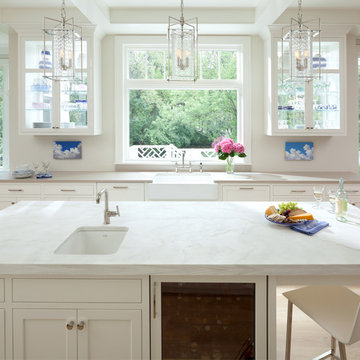
Mid-sized elegant single-wall light wood floor open concept kitchen photo in Minneapolis with a farmhouse sink, shaker cabinets, white cabinets, marble countertops, white backsplash, stone slab backsplash, stainless steel appliances and an island
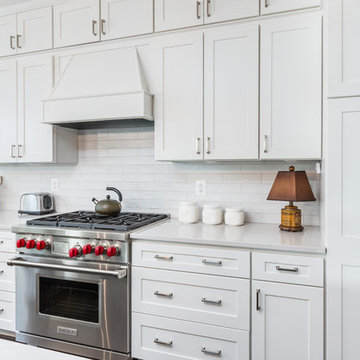
Mid-sized transitional single-wall dark wood floor and brown floor open concept kitchen photo in DC Metro with a farmhouse sink, shaker cabinets, white cabinets, white backsplash, subway tile backsplash, stainless steel appliances, an island, white countertops and quartzite countertops
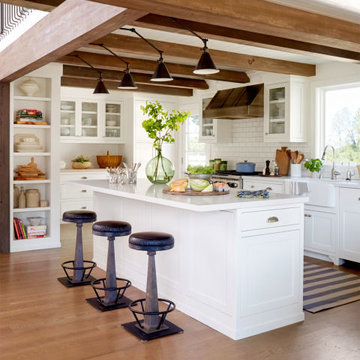
Classic kitchen design with pops of industrial design elements such as the articulating sconces and zinc & leather barstools deliver a unique and beautiful open concept kitchen.
Photo by David Tsay
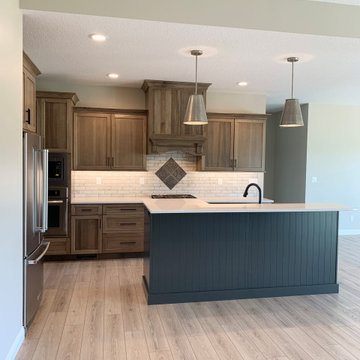
A brand new home built in Geneseo, IL by Hazelwood Homes with design and materials from Village Home Stores. Great room kitchen design featuring DuraSupreme cabinetry in the Hudson door and Hickory Morel stain with a painted Graphite island. CoreTec Luxury Vinyl Plank flooring in Belle Mead Oak, KitchenAid appliances, and Cambria Quartz surfaces in the Torquay design also featured.

Inspiration for a large cottage single-wall medium tone wood floor and brown floor kitchen pantry remodel in Nashville with wood countertops, a farmhouse sink, shaker cabinets, white cabinets, white backsplash, subway tile backsplash, stainless steel appliances, an island and white countertops

BKC of Westfield
Example of a small country single-wall light wood floor and brown floor enclosed kitchen design in New York with a farmhouse sink, shaker cabinets, medium tone wood cabinets, quartz countertops, white backsplash, subway tile backsplash, stainless steel appliances, gray countertops and an island
Example of a small country single-wall light wood floor and brown floor enclosed kitchen design in New York with a farmhouse sink, shaker cabinets, medium tone wood cabinets, quartz countertops, white backsplash, subway tile backsplash, stainless steel appliances, gray countertops and an island
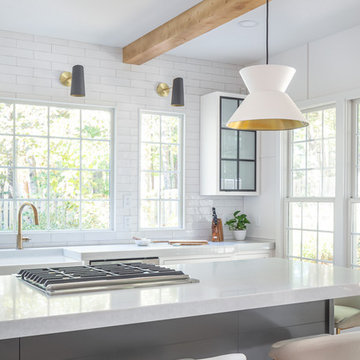
This beautiful eclectic kitchen brings together the class and simplistic feel of mid century modern with the comfort and natural elements of the farmhouse style. The white cabinets, tile and countertops make the perfect backdrop for the pops of color from the beams, brass hardware and black metal fixtures and cabinet frames.
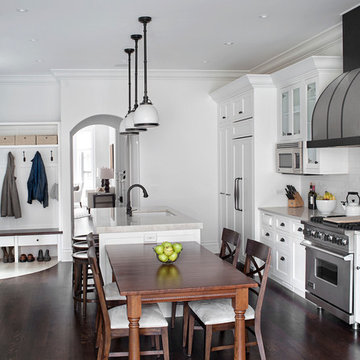
Traditional custom kitchen
Photo by Marcel Page Photography
Large elegant single-wall dark wood floor eat-in kitchen photo in Chicago with a farmhouse sink, glass-front cabinets, white cabinets, quartzite countertops, white backsplash, subway tile backsplash, stainless steel appliances and an island
Large elegant single-wall dark wood floor eat-in kitchen photo in Chicago with a farmhouse sink, glass-front cabinets, white cabinets, quartzite countertops, white backsplash, subway tile backsplash, stainless steel appliances and an island

Example of a small mountain style single-wall medium tone wood floor and brown floor kitchen design in Columbus with a farmhouse sink, shaker cabinets, light wood cabinets, marble countertops, white backsplash, white appliances and white countertops
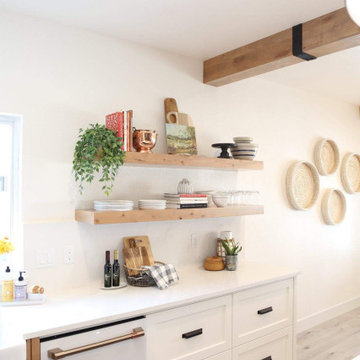
She sourced the Cafe line from GE for the appliances, and they really elevate the space beautifully.
Large minimalist single-wall laminate floor, gray floor and exposed beam eat-in kitchen photo in Other with a farmhouse sink, shaker cabinets, white cabinets, quartz countertops, white backsplash, quartz backsplash, white appliances, an island and white countertops
Large minimalist single-wall laminate floor, gray floor and exposed beam eat-in kitchen photo in Other with a farmhouse sink, shaker cabinets, white cabinets, quartz countertops, white backsplash, quartz backsplash, white appliances, an island and white countertops
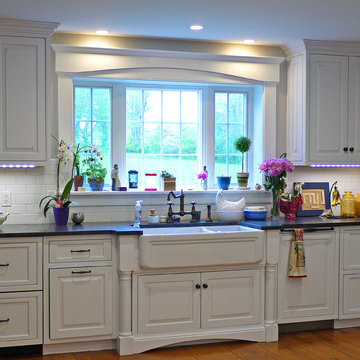
Large farmhouse single-wall medium tone wood floor eat-in kitchen photo in Boston with a farmhouse sink, white cabinets, quartzite countertops, white backsplash, ceramic backsplash, paneled appliances, an island and raised-panel cabinets
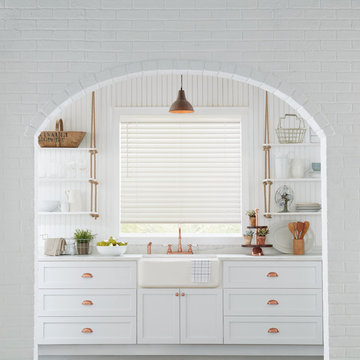
Inspiration for a small country single-wall enclosed kitchen remodel in Bridgeport with a farmhouse sink, shaker cabinets, white cabinets, quartz countertops, white backsplash, wood backsplash, no island and white countertops
Single-Wall Kitchen with a Farmhouse Sink and White Backsplash Ideas
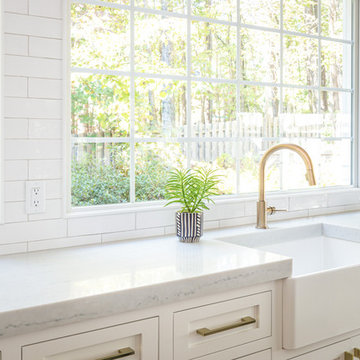
This beautiful eclectic kitchen brings together the class and simplistic feel of mid century modern with the comfort and natural elements of the farmhouse style. The white cabinets, tile and countertops make the perfect backdrop for the pops of color from the beams, brass hardware and black metal fixtures and cabinet frames.
1





