Kitchen with Glass Countertops and Glass Sheet Backsplash Ideas
Sort by:Popular Today
1 - 20 of 572 photos
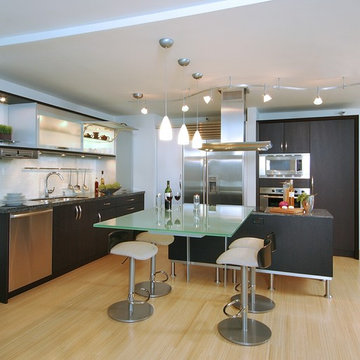
Example of a trendy kitchen design in Hawaii with glass-front cabinets, stainless steel appliances, an undermount sink, dark wood cabinets, glass countertops and glass sheet backsplash
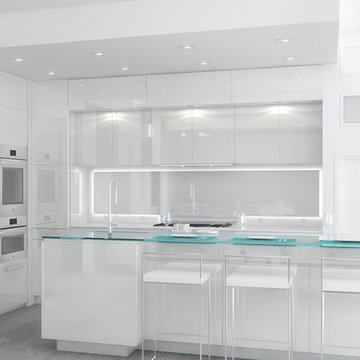
Inspiration for a large modern l-shaped medium tone wood floor eat-in kitchen remodel in New York with an undermount sink, flat-panel cabinets, white cabinets, glass countertops, white backsplash, glass sheet backsplash, white appliances and an island
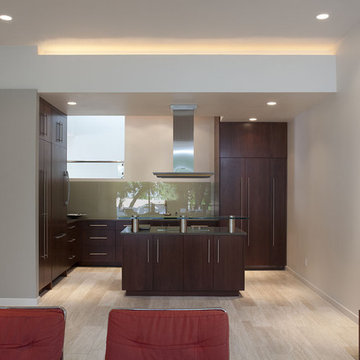
Inspiration for a modern open concept kitchen remodel in Austin with glass countertops, flat-panel cabinets, dark wood cabinets and glass sheet backsplash
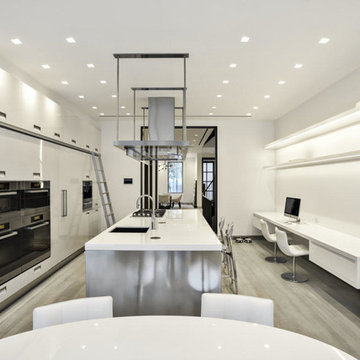
With a dedicated work space, complete with solid, white glass countertops, the room is kept open by utilizing open-faced shelving with under-shelf lighting. When space is at a premium, storage is vital for turning every inch of available room into a valuable contribution to the home.

WELL ORGANISED UNIT INTERIORS
In a LEICHT kitchen, unit interiors are always tailored to suit
users’ needs and requirements. In the cookware centre – either 60
or 90 cm wide – pots, pans and lids all have their very own space.
Everything is clearly arranged and quick to hand. A good idea: the
pull-out work table. technology also moves unit doors, opening up a world of generous storage space: the fold-up doors of the wall units close electrically at the push of a button.
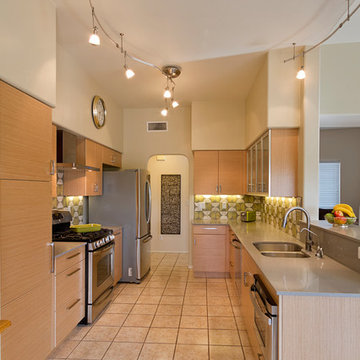
Photography by Jeffrey Volker
Mid-sized minimalist galley porcelain tile open concept kitchen photo in Phoenix with an undermount sink, glass-front cabinets, light wood cabinets, glass countertops, green backsplash, glass sheet backsplash, stainless steel appliances and no island
Mid-sized minimalist galley porcelain tile open concept kitchen photo in Phoenix with an undermount sink, glass-front cabinets, light wood cabinets, glass countertops, green backsplash, glass sheet backsplash, stainless steel appliances and no island
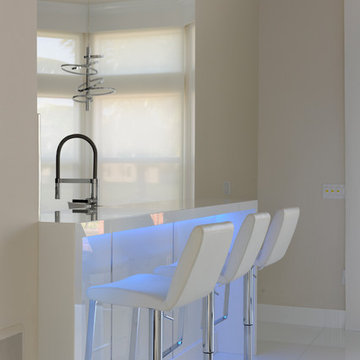
White Glass floors, walls. and countertops
LED lighting
Open concept kitchen - large contemporary u-shaped ceramic tile and white floor open concept kitchen idea in Miami with an undermount sink, flat-panel cabinets, white cabinets, glass countertops, white backsplash, glass sheet backsplash, stainless steel appliances and an island
Open concept kitchen - large contemporary u-shaped ceramic tile and white floor open concept kitchen idea in Miami with an undermount sink, flat-panel cabinets, white cabinets, glass countertops, white backsplash, glass sheet backsplash, stainless steel appliances and an island
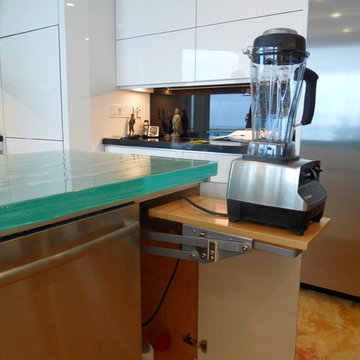
Glass tops with movement inside of the glass. All acrylic cabinet. custom L.E.D lighting throughout the Kitchen. All Servo Drive doors on wall cabinets and a lot of extra accessory hidden behind.
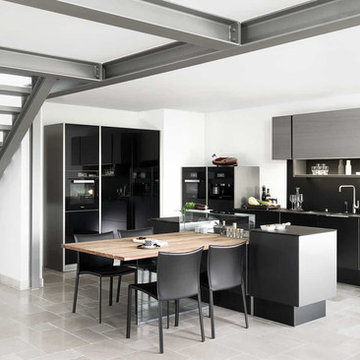
The worldwide success of P'7340 has brought together, once again, Poggenpohl and the Porsche Design Studio to present to the world a new direction in exceptional kitchen design.
Discover the fascination of the new P'7350 kitchen concept and its clear design silhouette.
Offered in four finishes: white, grey, black and gray walnut.
The new P'7350 offers cabinetry, counter (4 glass offerings), table (New Zealand Pine) and shelving (glass or aluminum).
Customizable for your available space and layout preference.
Appliances and fixtures are ordered separately.
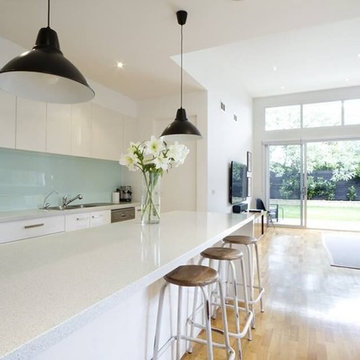
Open concept kitchen - mid-sized transitional single-wall light wood floor and beige floor open concept kitchen idea in Orange County with a double-bowl sink, flat-panel cabinets, white cabinets, glass countertops, blue backsplash, glass sheet backsplash, stainless steel appliances and an island
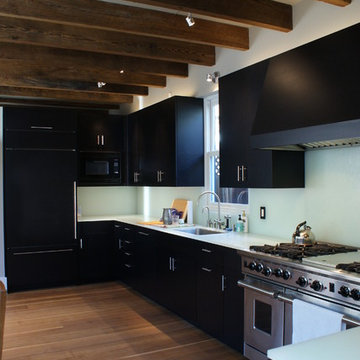
Inspiration for a mid-sized modern l-shaped dark wood floor eat-in kitchen remodel in Denver with an undermount sink, flat-panel cabinets, black cabinets, glass countertops, white backsplash, glass sheet backsplash, stainless steel appliances and no island
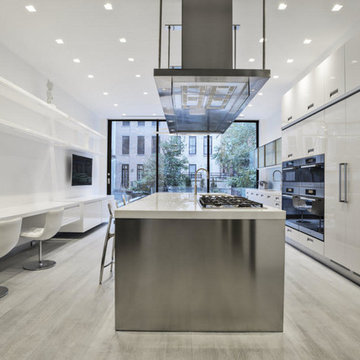
A common challenge in kitchen design is creating a space with multiple uses. The computer desk - a work space complete with pull-out file drawer - and television allow this room to take on additional dimensions.
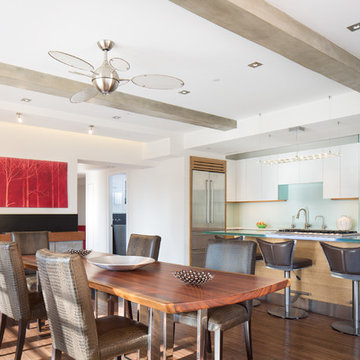
Open concept dining and kitchen area - an entertainer's paradise. The warm notes of the hand scraped random width hickory hardwood flooring are of the perfect foil for the industrialized concrete beams above. The theme is further carried out by the juxtaposition of the custom cabinetry surrounding the hidden fireplace. Bamboo accents were incorporated around the Sub-Zero fridge to harmonize and complete the look. For added whimsy, a custom made solid glass island top with programmable LED lighting allows the homeowner to set the perfect mood for any evening. Photography by Max Sall
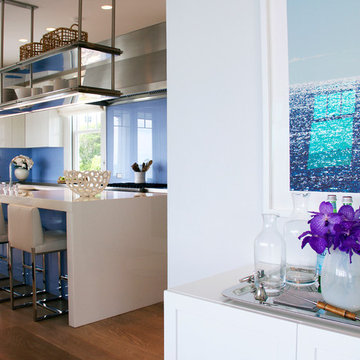
Beach style light wood floor kitchen photo in New York with a drop-in sink, flat-panel cabinets, white cabinets, glass countertops, blue backsplash, glass sheet backsplash and stainless steel appliances
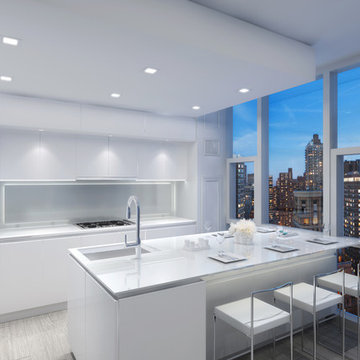
Large minimalist l-shaped medium tone wood floor kitchen photo in New York with an undermount sink, flat-panel cabinets, white cabinets, glass countertops, white backsplash, glass sheet backsplash, white appliances and an island
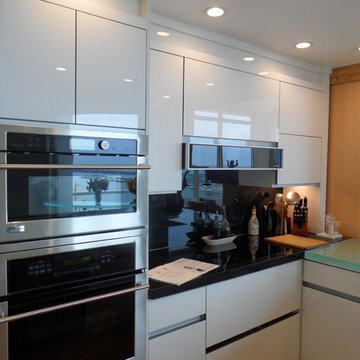
Glass tops with movement inside of the glass. All acrylic cabinet.
Inspiration for a large modern u-shaped orange floor enclosed kitchen remodel in Miami with a drop-in sink, flat-panel cabinets, glass countertops, black backsplash, glass sheet backsplash, stainless steel appliances, white cabinets and a peninsula
Inspiration for a large modern u-shaped orange floor enclosed kitchen remodel in Miami with a drop-in sink, flat-panel cabinets, glass countertops, black backsplash, glass sheet backsplash, stainless steel appliances, white cabinets and a peninsula
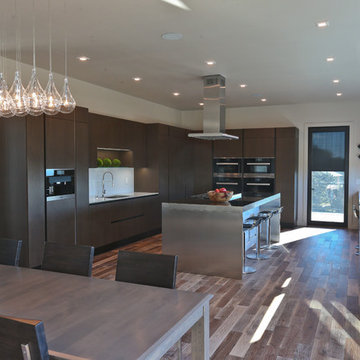
Alsa Photography
Mid-sized trendy l-shaped medium tone wood floor eat-in kitchen photo in Other with an undermount sink, flat-panel cabinets, medium tone wood cabinets, glass countertops, white backsplash, glass sheet backsplash, paneled appliances and an island
Mid-sized trendy l-shaped medium tone wood floor eat-in kitchen photo in Other with an undermount sink, flat-panel cabinets, medium tone wood cabinets, glass countertops, white backsplash, glass sheet backsplash, paneled appliances and an island
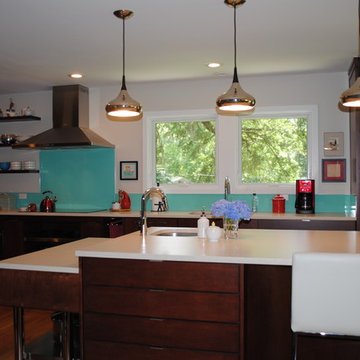
Drawers for table linens
Example of a mid-sized mid-century modern l-shaped light wood floor kitchen design in Atlanta with a single-bowl sink, flat-panel cabinets, dark wood cabinets, glass countertops, glass sheet backsplash, stainless steel appliances and an island
Example of a mid-sized mid-century modern l-shaped light wood floor kitchen design in Atlanta with a single-bowl sink, flat-panel cabinets, dark wood cabinets, glass countertops, glass sheet backsplash, stainless steel appliances and an island
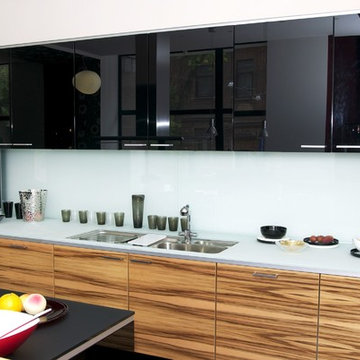
Example of a mid-sized trendy single-wall dark wood floor eat-in kitchen design in New York with a double-bowl sink, flat-panel cabinets, black cabinets, glass countertops, glass sheet backsplash, stainless steel appliances and an island
Kitchen with Glass Countertops and Glass Sheet Backsplash Ideas
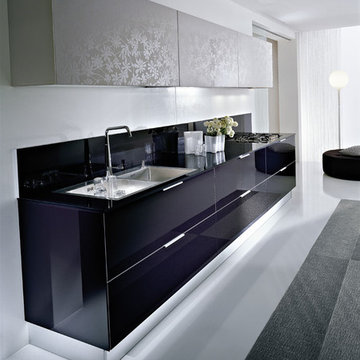
A contemporary kitchen designer's dream - with or without handles, wall hanging or floor mounted, the System Collection offers an extensive selection of standard elements and finishes to fit a wide range of modern kitchen layouts and flexible kitchen design budgets. Minimalism to the max.
The System Collection allows the ancient and universal function of cooking to be a fun and fulfilling experience to participate in. While the System Collection does focus on the aesthetics of design and the materials used, the driving force behind the design has and will always be enjoying the kitchen and the pleasure of cooking. The System Collection is a modern kitchen that is easy and only creates light barriers between the living areas.
One of the unique features of the System Collection is its ease of maintenance, making it one of the most hygienic contemporary kitchens available. System Collection’s ergonomic design gives it an extremely high rate of flexibility. Superior usage of space, ease of reaching every corner, top-notch organization and beautiful forms that follow superb function.
Whether your goal is a contemporary Italian kitchen design or a large modern suburban kitchen, the System Collection offers endless design options - textured melamine with matching edges, hundreds of laminate colors (matte or glossy) with or without aluminum edges, eco wood with aluminum edges, painted glass, and the entire range of Pedini lacquer colors (matte, textured and high gloss).
1





