Concrete Floor Kitchen with Glass Tile Backsplash Ideas
Refine by:
Budget
Sort by:Popular Today
1 - 20 of 945 photos
Item 1 of 3

Photography by Jeffrey Volker
Mid-sized 1960s l-shaped concrete floor open concept kitchen photo in Phoenix with an undermount sink, flat-panel cabinets, white cabinets, quartz countertops, blue backsplash, glass tile backsplash, stainless steel appliances and an island
Mid-sized 1960s l-shaped concrete floor open concept kitchen photo in Phoenix with an undermount sink, flat-panel cabinets, white cabinets, quartz countertops, blue backsplash, glass tile backsplash, stainless steel appliances and an island

Irvin Serrano Photography
Example of a mountain style l-shaped concrete floor and gray floor open concept kitchen design in Portland Maine with a double-bowl sink, flat-panel cabinets, black cabinets, concrete countertops, multicolored backsplash, glass tile backsplash, stainless steel appliances, an island and gray countertops
Example of a mountain style l-shaped concrete floor and gray floor open concept kitchen design in Portland Maine with a double-bowl sink, flat-panel cabinets, black cabinets, concrete countertops, multicolored backsplash, glass tile backsplash, stainless steel appliances, an island and gray countertops

Benjamin Benschneider
Inspiration for a large contemporary galley concrete floor open concept kitchen remodel in Seattle with an undermount sink, medium tone wood cabinets, glass countertops, glass tile backsplash, paneled appliances and an island
Inspiration for a large contemporary galley concrete floor open concept kitchen remodel in Seattle with an undermount sink, medium tone wood cabinets, glass countertops, glass tile backsplash, paneled appliances and an island
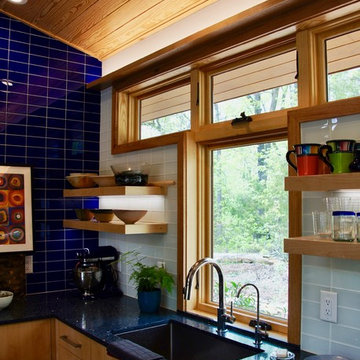
Photographs by Sophie Piesse
Open concept kitchen - small contemporary l-shaped concrete floor and gray floor open concept kitchen idea in Raleigh with an undermount sink, flat-panel cabinets, medium tone wood cabinets, recycled glass countertops, black backsplash, glass tile backsplash, stainless steel appliances and no island
Open concept kitchen - small contemporary l-shaped concrete floor and gray floor open concept kitchen idea in Raleigh with an undermount sink, flat-panel cabinets, medium tone wood cabinets, recycled glass countertops, black backsplash, glass tile backsplash, stainless steel appliances and no island
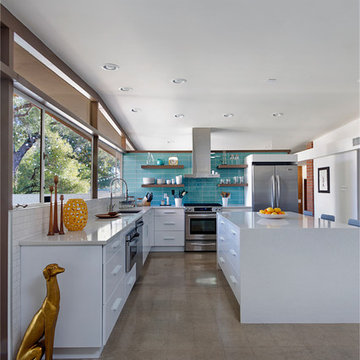
Photography by Jeffrey Volker
Example of a mid-sized 1950s l-shaped concrete floor eat-in kitchen design in Phoenix with an undermount sink, flat-panel cabinets, white cabinets, quartz countertops, blue backsplash, glass tile backsplash, stainless steel appliances and an island
Example of a mid-sized 1950s l-shaped concrete floor eat-in kitchen design in Phoenix with an undermount sink, flat-panel cabinets, white cabinets, quartz countertops, blue backsplash, glass tile backsplash, stainless steel appliances and an island
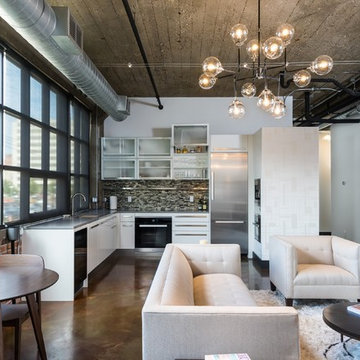
Photography by: Dave Goldberg (Tapestry Images)
Mid-sized urban u-shaped concrete floor and brown floor eat-in kitchen photo in Detroit with an undermount sink, flat-panel cabinets, white cabinets, solid surface countertops, multicolored backsplash, glass tile backsplash, stainless steel appliances and no island
Mid-sized urban u-shaped concrete floor and brown floor eat-in kitchen photo in Detroit with an undermount sink, flat-panel cabinets, white cabinets, solid surface countertops, multicolored backsplash, glass tile backsplash, stainless steel appliances and no island
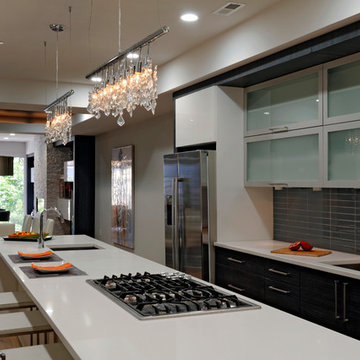
Bob Narod
Eat-in kitchen - mid-sized contemporary galley concrete floor and beige floor eat-in kitchen idea in DC Metro with an undermount sink, flat-panel cabinets, dark wood cabinets, quartzite countertops, gray backsplash, glass tile backsplash, stainless steel appliances and an island
Eat-in kitchen - mid-sized contemporary galley concrete floor and beige floor eat-in kitchen idea in DC Metro with an undermount sink, flat-panel cabinets, dark wood cabinets, quartzite countertops, gray backsplash, glass tile backsplash, stainless steel appliances and an island
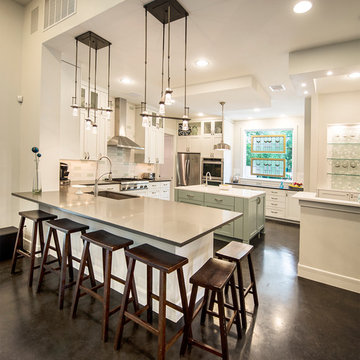
Joan Dyer
Example of a transitional concrete floor kitchen design in Austin with an undermount sink, shaker cabinets, multicolored backsplash, glass tile backsplash, stainless steel appliances and an island
Example of a transitional concrete floor kitchen design in Austin with an undermount sink, shaker cabinets, multicolored backsplash, glass tile backsplash, stainless steel appliances and an island
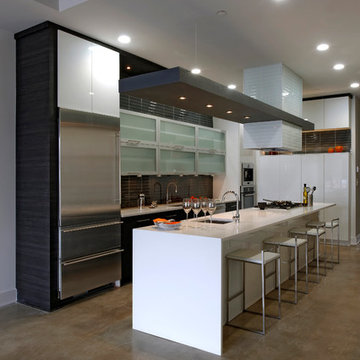
Bob Narod
Inspiration for a mid-sized modern galley concrete floor and beige floor eat-in kitchen remodel in DC Metro with an undermount sink, flat-panel cabinets, dark wood cabinets, quartzite countertops, gray backsplash, glass tile backsplash, stainless steel appliances and an island
Inspiration for a mid-sized modern galley concrete floor and beige floor eat-in kitchen remodel in DC Metro with an undermount sink, flat-panel cabinets, dark wood cabinets, quartzite countertops, gray backsplash, glass tile backsplash, stainless steel appliances and an island
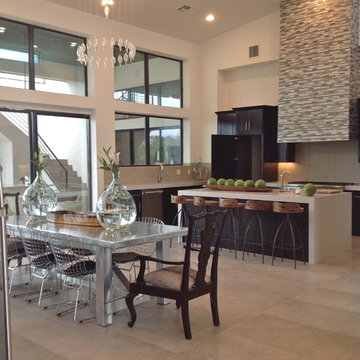
Modern kitchen open to dining and living room area with a mix of industrial and glamorous metal decor elements. Pairing a metal dining table with Bertoia inspired dining chairs, hide head chairs and an elegant light glass chandelier with industrially inspired counter height stools for the island.
Interior Design and Photography by D'Ette Cole for red
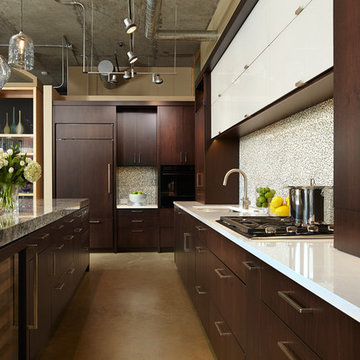
•2014 MN NKBA Awards: Third Place Medium Kitchens
•Photography by Karen Melvin
Example of a mid-sized minimalist l-shaped concrete floor open concept kitchen design in Minneapolis with an undermount sink, flat-panel cabinets, dark wood cabinets, granite countertops, white backsplash, glass tile backsplash, paneled appliances and an island
Example of a mid-sized minimalist l-shaped concrete floor open concept kitchen design in Minneapolis with an undermount sink, flat-panel cabinets, dark wood cabinets, granite countertops, white backsplash, glass tile backsplash, paneled appliances and an island
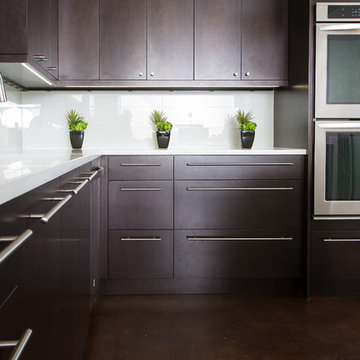
Eric Coleman Photography
Mid-sized minimalist l-shaped concrete floor open concept kitchen photo in Austin with an undermount sink, flat-panel cabinets, dark wood cabinets, quartz countertops, white backsplash, glass tile backsplash, stainless steel appliances and an island
Mid-sized minimalist l-shaped concrete floor open concept kitchen photo in Austin with an undermount sink, flat-panel cabinets, dark wood cabinets, quartz countertops, white backsplash, glass tile backsplash, stainless steel appliances and an island
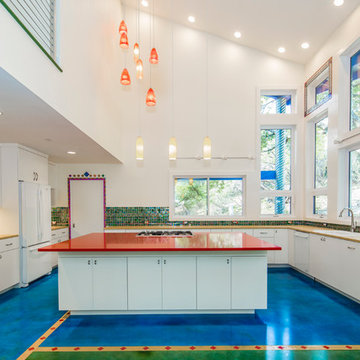
Blue Horse Building + Design // Tre Dunham Fine Focus Photography
Eat-in kitchen - mid-sized eclectic u-shaped concrete floor eat-in kitchen idea in Austin with flat-panel cabinets, white cabinets, multicolored backsplash, glass tile backsplash, white appliances and an island
Eat-in kitchen - mid-sized eclectic u-shaped concrete floor eat-in kitchen idea in Austin with flat-panel cabinets, white cabinets, multicolored backsplash, glass tile backsplash, white appliances and an island
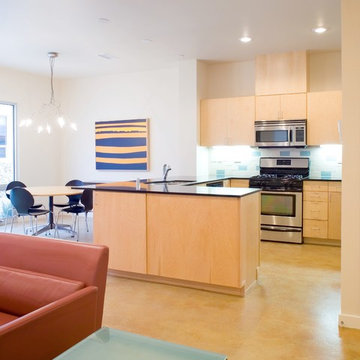
Patrick Coulie Photography
Small trendy u-shaped concrete floor kitchen photo in Albuquerque with an undermount sink, flat-panel cabinets, light wood cabinets, blue backsplash, glass tile backsplash, stainless steel appliances and no island
Small trendy u-shaped concrete floor kitchen photo in Albuquerque with an undermount sink, flat-panel cabinets, light wood cabinets, blue backsplash, glass tile backsplash, stainless steel appliances and no island
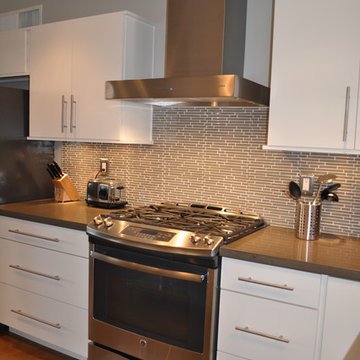
The stainless steel gas range and hood.
Mid-sized 1960s l-shaped concrete floor eat-in kitchen photo in Phoenix with an undermount sink, flat-panel cabinets, white cabinets, quartz countertops, gray backsplash, glass tile backsplash, stainless steel appliances and an island
Mid-sized 1960s l-shaped concrete floor eat-in kitchen photo in Phoenix with an undermount sink, flat-panel cabinets, white cabinets, quartz countertops, gray backsplash, glass tile backsplash, stainless steel appliances and an island
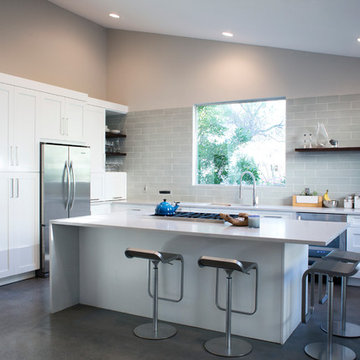
Executive Cabinets "Shaker 3" Flat Center Panel "Bright White" on Maple
Caesarstone Coutnertos 3cm "London Grey"
DeVos Custom Floating Shelves 1.5" Walnut (face grain) Tung oil/citrus finish.
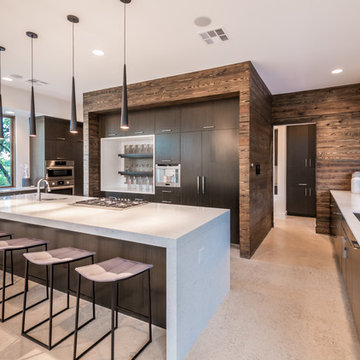
Adam WIlson Custom Homes - Reserve at Lake Travis Luxury Home Tour
Photo by Danny Batista
Example of a large trendy u-shaped concrete floor open concept kitchen design in Austin with a single-bowl sink, flat-panel cabinets, dark wood cabinets, solid surface countertops, beige backsplash, glass tile backsplash, paneled appliances and an island
Example of a large trendy u-shaped concrete floor open concept kitchen design in Austin with a single-bowl sink, flat-panel cabinets, dark wood cabinets, solid surface countertops, beige backsplash, glass tile backsplash, paneled appliances and an island
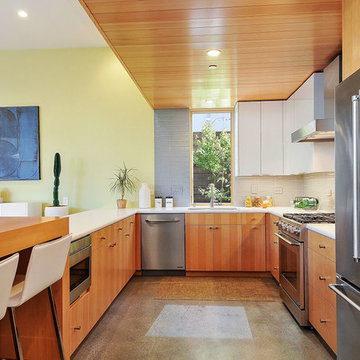
Open Homes Photography
Inspiration for a mid-sized contemporary u-shaped concrete floor open concept kitchen remodel in San Francisco with flat-panel cabinets, medium tone wood cabinets, quartz countertops, glass tile backsplash, stainless steel appliances, a peninsula, an undermount sink and gray backsplash
Inspiration for a mid-sized contemporary u-shaped concrete floor open concept kitchen remodel in San Francisco with flat-panel cabinets, medium tone wood cabinets, quartz countertops, glass tile backsplash, stainless steel appliances, a peninsula, an undermount sink and gray backsplash
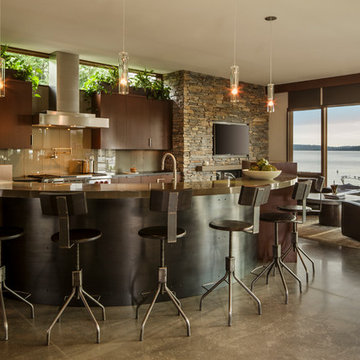
Inspiration for a contemporary concrete floor and gray floor open concept kitchen remodel in Seattle with flat-panel cabinets, dark wood cabinets, glass tile backsplash, stainless steel appliances and an island
Concrete Floor Kitchen with Glass Tile Backsplash Ideas
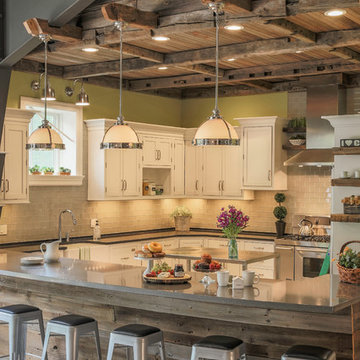
Large urban u-shaped concrete floor and gray floor eat-in kitchen photo in Other with a farmhouse sink, white cabinets, quartz countertops, gray backsplash, stainless steel appliances, recessed-panel cabinets, glass tile backsplash and an island
1





