Kitchen with a Farmhouse Sink, Glass Countertops and Glass Tile Backsplash Ideas
Refine by:
Budget
Sort by:Popular Today
1 - 20 of 23 photos
Item 1 of 4
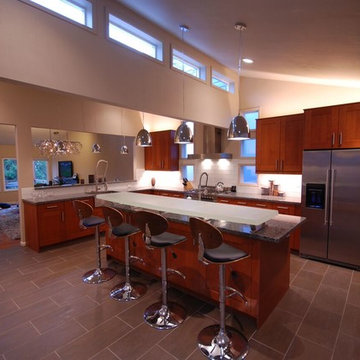
contemporary design, IKEA cabinets, LVT grouted flooring, and eco-glass countertop with fused glass island glass bar top is the scope for this remodel. This beautiful remodel combine a clients lifestyle of entertaining and brought in some sophistication to the existing space. This is a great place to entertain for the holidays or watch over the kids completing homework while dinner is being cooked.
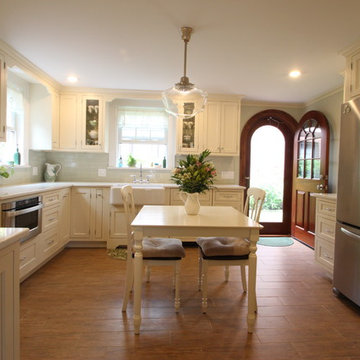
Selena Lopez
Inspiration for a mid-sized timeless u-shaped porcelain tile kitchen pantry remodel in New York with a farmhouse sink, beaded inset cabinets, white cabinets, glass countertops, green backsplash, glass tile backsplash, stainless steel appliances and no island
Inspiration for a mid-sized timeless u-shaped porcelain tile kitchen pantry remodel in New York with a farmhouse sink, beaded inset cabinets, white cabinets, glass countertops, green backsplash, glass tile backsplash, stainless steel appliances and no island
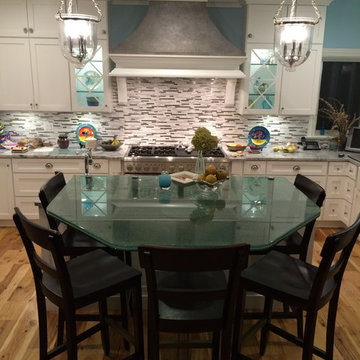
4 Hom inc (Mike Feld)
Example of a mid-sized classic u-shaped light wood floor eat-in kitchen design in Chicago with a farmhouse sink, flat-panel cabinets, white cabinets, glass countertops, gray backsplash, glass tile backsplash, stainless steel appliances and an island
Example of a mid-sized classic u-shaped light wood floor eat-in kitchen design in Chicago with a farmhouse sink, flat-panel cabinets, white cabinets, glass countertops, gray backsplash, glass tile backsplash, stainless steel appliances and an island
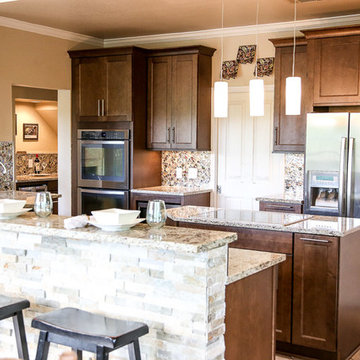
Mid-sized transitional single-wall porcelain tile and beige floor eat-in kitchen photo in Austin with a farmhouse sink, shaker cabinets, dark wood cabinets, glass countertops, multicolored backsplash, glass tile backsplash, stainless steel appliances, an island and multicolored countertops
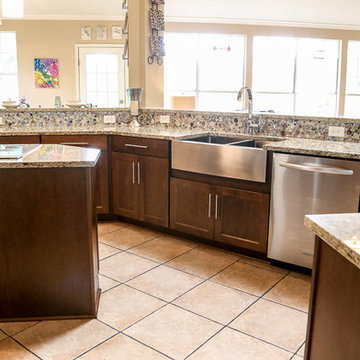
Eat-in kitchen - mid-sized transitional single-wall porcelain tile and beige floor eat-in kitchen idea in Austin with a farmhouse sink, shaker cabinets, dark wood cabinets, glass countertops, multicolored backsplash, glass tile backsplash, stainless steel appliances, an island and multicolored countertops
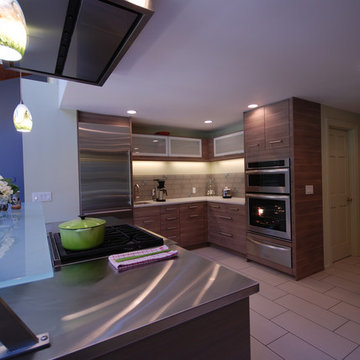
This beautiful IKEA kitchen remodel was transformed by using custom made cabinet fronts, panels, and trim; stainless countertop on the island complimented with the tempered glass bar countertop and quartz. The exhaust fan was custom built to fit for a seamless feel from the kitchen to the dining room. This project was completed with a T&G wood ceiling matching the cabinetry color.
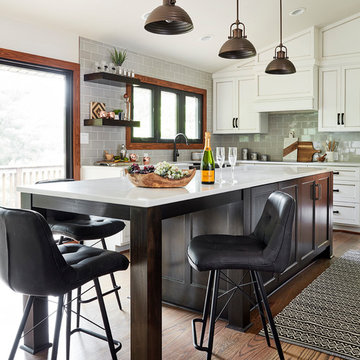
Eat-in kitchen - mid-sized rustic u-shaped medium tone wood floor and brown floor eat-in kitchen idea in Other with a farmhouse sink, recessed-panel cabinets, white cabinets, glass countertops, gray backsplash, glass tile backsplash, paneled appliances, an island and white countertops
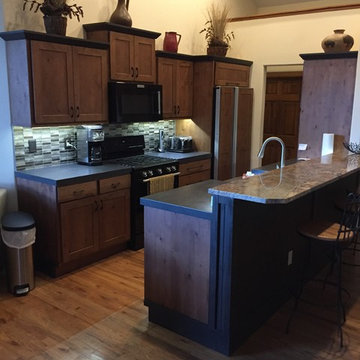
Showplace Wood Products Pendleton 275 door style in Rustic Alder, in a Matte Pecan Finish with over sanding and slab drawer headers.
Crown, Trim and Beaded Peninsula Panels are in Maple with a Peppercorn finish.
Mtn. Kitchens Staff Photo
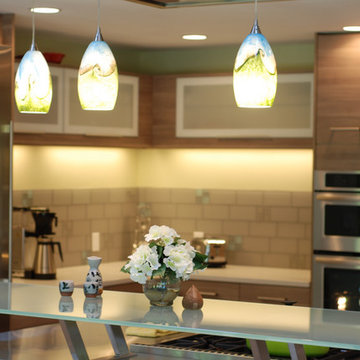
This beautiful IKEA kitchen remodel was transformed by using custom made cabinet fronts, panels, and trim; stainless countertop on the island complimented with the tempered glass bar countertop and quartz. The exhaust fan was custom built to fit for a seamless feel from the kitchen to the dining room. This project was completed with a T&G wood ceiling matching the cabinetry color.
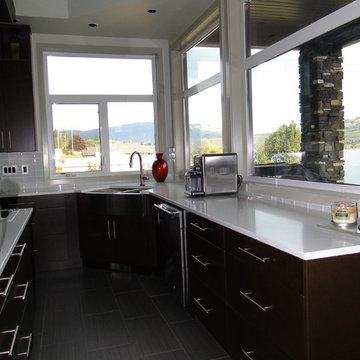
Custom Designed Kitchen Cabinets, Maple Veneer Slab Door Style, 3mm solid maple edge with Fog Espresso stain. Quartz Countertops with glass subway tile and Mosaic glass tile back splash. Grey ceramic wood-grain flooring and stainless steel appliances.

contemporary design, IKEA cabinets, LVT grouted flooring, and eco-glass countertop with fused glass island glass bar top is the scope for this remodel. This beautiful remodel combine a clients lifestyle of entertaining and brought in some sophistication to the existing space. This is a great place to entertain for the holidays or watch over the kids completing homework while dinner is being cooked.
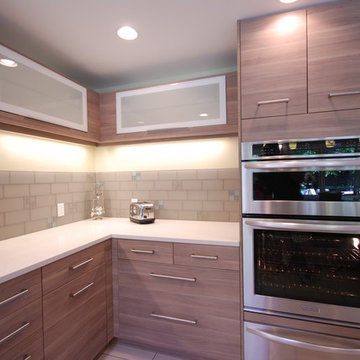
This beautiful IKEA kitchen remodel was transformed by using custom made cabinet fronts, panels, and trim; stainless countertop on the island complimented with the tempered glass bar countertop and quartz. The exhaust fan was custom built to fit for a seamless feel from the kitchen to the dining room. This project was completed with a T&G wood ceiling matching the cabinetry color.
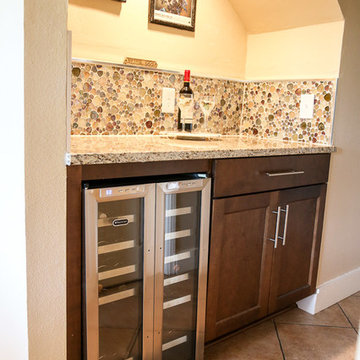
Mid-sized single-wall porcelain tile and beige floor eat-in kitchen photo in Austin with a farmhouse sink, shaker cabinets, dark wood cabinets, glass countertops, multicolored backsplash, glass tile backsplash, stainless steel appliances, an island and multicolored countertops
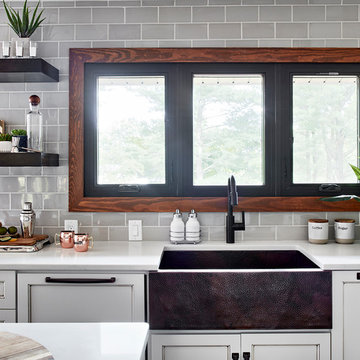
Inspiration for a mid-sized rustic u-shaped medium tone wood floor and brown floor eat-in kitchen remodel in Other with a farmhouse sink, recessed-panel cabinets, white cabinets, glass countertops, gray backsplash, glass tile backsplash, paneled appliances, an island and white countertops
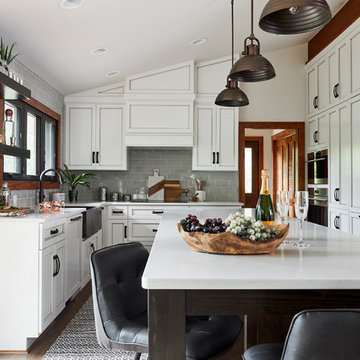
Example of a mid-sized mountain style u-shaped medium tone wood floor and brown floor eat-in kitchen design in Other with a farmhouse sink, white cabinets, glass countertops, gray backsplash, glass tile backsplash, paneled appliances, an island, white countertops and beaded inset cabinets
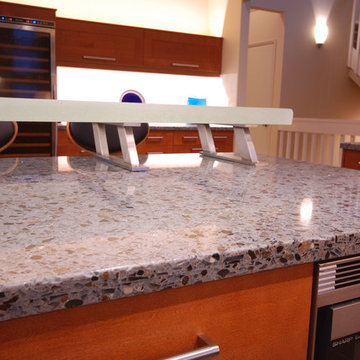
contemporary design, IKEA cabinets, LVT grouted flooring, and eco-glass countertop with fused glass island glass bar top is the scope for this remodel. This beautiful remodel combine a clients lifestyle of entertaining and brought in some sophistication to the existing space. This is a great place to entertain for the holidays or watch over the kids completing homework while dinner is being cooked.
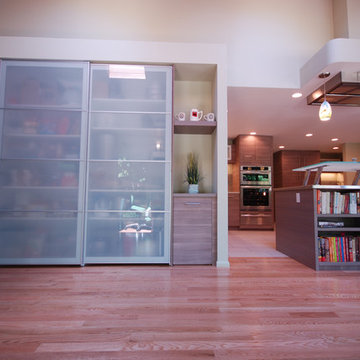
This beautiful IKEA kitchen remodel was transformed by using custom made cabinet fronts, panels, and trim; stainless countertop on the island complimented with the tempered glass bar countertop and quartz. The exhaust fan was custom built to fit for a seamless feel from the kitchen to the dining room. This project was completed with a T&G wood ceiling matching the cabinetry color.
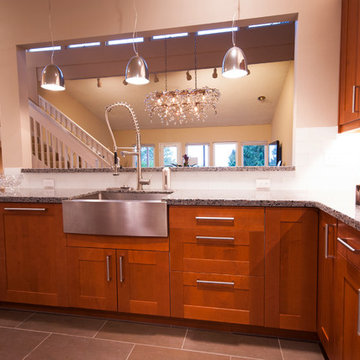
contemporary design, IKEA cabinets, LVT grouted flooring, and eco-glass countertop with fused glass island glass bar top is the scope for this remodel. This beautiful remodel combine a clients lifestyle of entertaining and brought in some sophistication to the existing space. This is a great place to entertain for the holidays or watch over the kids completing homework while dinner is being cooked.
Kitchen with a Farmhouse Sink, Glass Countertops and Glass Tile Backsplash Ideas
1





