Kitchen with Matchstick Tile Backsplash and Black Appliances Ideas
Refine by:
Budget
Sort by:Popular Today
1 - 20 of 521 photos
Item 1 of 3
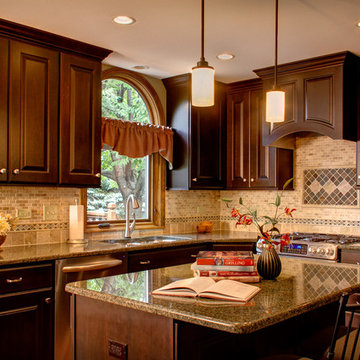
Dark mocha cherry cabinets were a bold choice for this traditional Naperville couple, but they couldn't be happier with the results! The cabinets offer great contrast with the light travertine backsplash. And the slate accents in the backsplash compliment the Tunas Green granite counters while drawing attention to the beautiful wood hood. A lovely wine storage center with decorative glass upper cabinets sits where an old and rarely used built-in desk was. A closet pantry is replaced by a much more efficient pantry cabinet with plenty of roll trays for easily accessible storage. Added task and decorative lighting serve as a final touch to this beautifully renovated Naperville kitchen.

Mountain View Estates
Mid-sized eclectic u-shaped ceramic tile eat-in kitchen photo in Los Angeles with an undermount sink, shaker cabinets, white cabinets, quartz countertops, gray backsplash, matchstick tile backsplash, black appliances and an island
Mid-sized eclectic u-shaped ceramic tile eat-in kitchen photo in Los Angeles with an undermount sink, shaker cabinets, white cabinets, quartz countertops, gray backsplash, matchstick tile backsplash, black appliances and an island
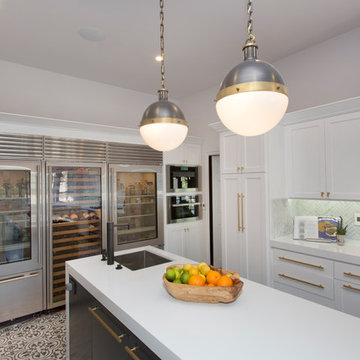
s
Inspiration for a mid-sized eclectic u-shaped ceramic tile eat-in kitchen remodel in Los Angeles with an undermount sink, shaker cabinets, white cabinets, quartz countertops, gray backsplash, matchstick tile backsplash, black appliances and an island
Inspiration for a mid-sized eclectic u-shaped ceramic tile eat-in kitchen remodel in Los Angeles with an undermount sink, shaker cabinets, white cabinets, quartz countertops, gray backsplash, matchstick tile backsplash, black appliances and an island
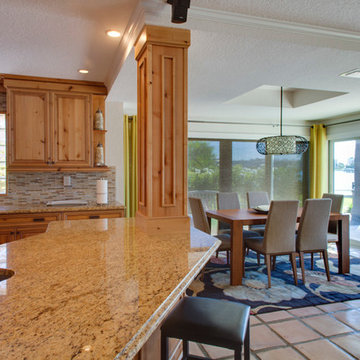
RE Home Photography, Marshall Sheppard
Inspiration for a mid-sized timeless l-shaped terra-cotta tile and beige floor open concept kitchen remodel in Tampa with an undermount sink, raised-panel cabinets, light wood cabinets, granite countertops, beige backsplash, matchstick tile backsplash, black appliances and an island
Inspiration for a mid-sized timeless l-shaped terra-cotta tile and beige floor open concept kitchen remodel in Tampa with an undermount sink, raised-panel cabinets, light wood cabinets, granite countertops, beige backsplash, matchstick tile backsplash, black appliances and an island
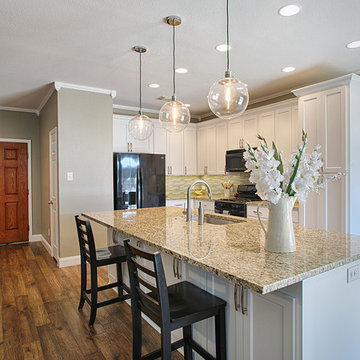
Open concept kitchen - mid-sized transitional l-shaped medium tone wood floor open concept kitchen idea in Austin with an undermount sink, shaker cabinets, white cabinets, granite countertops, beige backsplash, matchstick tile backsplash, black appliances and an island
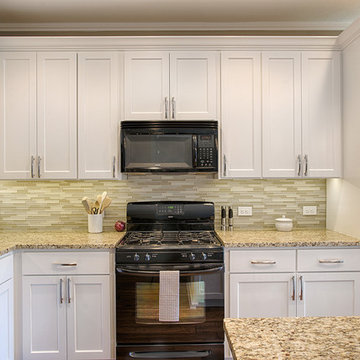
Open concept kitchen - mid-sized transitional l-shaped medium tone wood floor open concept kitchen idea in Austin with shaker cabinets, white cabinets, granite countertops, beige backsplash, matchstick tile backsplash, black appliances, an island and an undermount sink

Large mountain style u-shaped black floor and slate floor open concept kitchen photo in San Francisco with shaker cabinets, dark wood cabinets, gray backsplash, black appliances, an island, an undermount sink, quartz countertops, matchstick tile backsplash and gray countertops
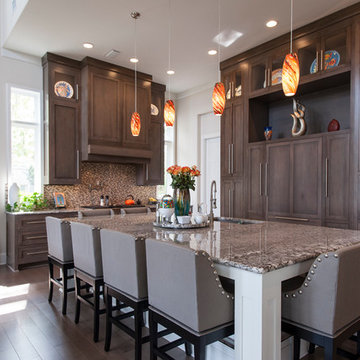
Inspiration for a contemporary l-shaped medium tone wood floor open concept kitchen remodel in Jacksonville with an undermount sink, beaded inset cabinets, dark wood cabinets, granite countertops, multicolored backsplash, matchstick tile backsplash, black appliances and an island
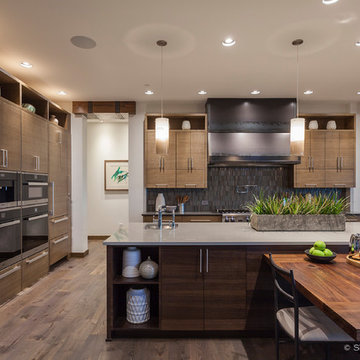
Stephen Tamiesie
Kitchen - huge contemporary u-shaped dark wood floor kitchen idea in Portland with flat-panel cabinets, medium tone wood cabinets, quartzite countertops, gray backsplash, matchstick tile backsplash, black appliances and an island
Kitchen - huge contemporary u-shaped dark wood floor kitchen idea in Portland with flat-panel cabinets, medium tone wood cabinets, quartzite countertops, gray backsplash, matchstick tile backsplash, black appliances and an island
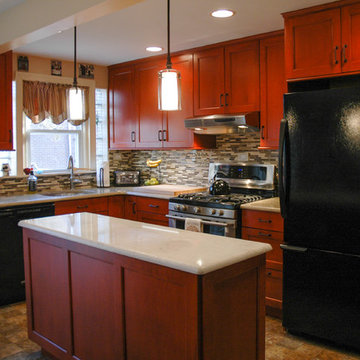
A narrow island separates the dining area from the working kitchen. The deep refrigerator is masked by have the side panels completely cover the side of the refrigerator.
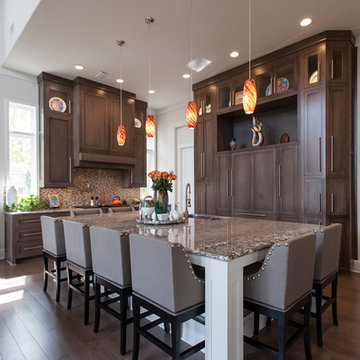
Inspiration for a contemporary l-shaped medium tone wood floor open concept kitchen remodel in Jacksonville with an undermount sink, beaded inset cabinets, dark wood cabinets, granite countertops, multicolored backsplash, matchstick tile backsplash, black appliances and an island
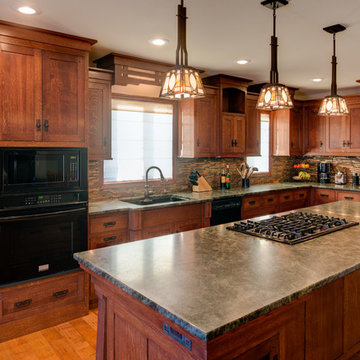
Todd Myra Photography
Example of a mid-sized arts and crafts l-shaped brown floor and laminate floor kitchen design in Minneapolis with an undermount sink, shaker cabinets, medium tone wood cabinets, multicolored backsplash, matchstick tile backsplash and black appliances
Example of a mid-sized arts and crafts l-shaped brown floor and laminate floor kitchen design in Minneapolis with an undermount sink, shaker cabinets, medium tone wood cabinets, multicolored backsplash, matchstick tile backsplash and black appliances
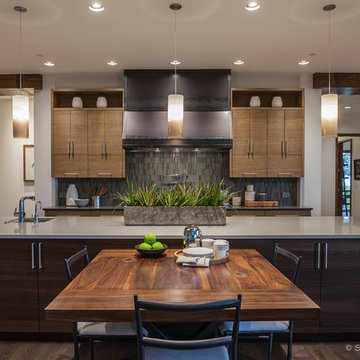
Stephen Tamiesie
Huge trendy u-shaped dark wood floor kitchen photo in Portland with flat-panel cabinets, medium tone wood cabinets, quartzite countertops, gray backsplash, matchstick tile backsplash, black appliances and an island
Huge trendy u-shaped dark wood floor kitchen photo in Portland with flat-panel cabinets, medium tone wood cabinets, quartzite countertops, gray backsplash, matchstick tile backsplash, black appliances and an island
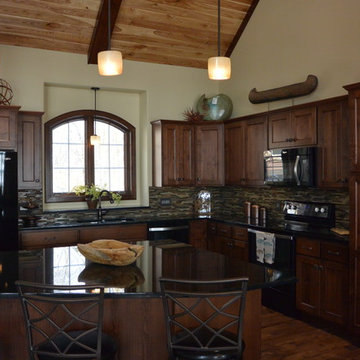
Kelli Wegscheid, Harmonious Architecture
Open concept kitchen - traditional l-shaped medium tone wood floor open concept kitchen idea in Minneapolis with recessed-panel cabinets, medium tone wood cabinets, multicolored backsplash, matchstick tile backsplash, black appliances, an island, granite countertops and an undermount sink
Open concept kitchen - traditional l-shaped medium tone wood floor open concept kitchen idea in Minneapolis with recessed-panel cabinets, medium tone wood cabinets, multicolored backsplash, matchstick tile backsplash, black appliances, an island, granite countertops and an undermount sink
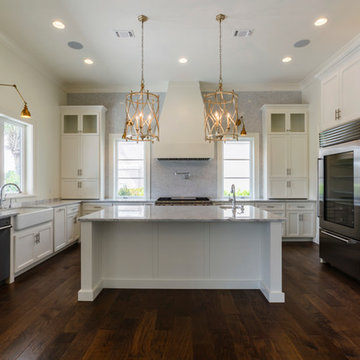
Mediterranean Style home built in Regatta Bay Golf and Yacht Club
This house has a modern Mediterranean design mixed with rustic elements. An open floor plan with exposed wood beams and dark hardwoods give this house a warm inviting feeling.
Phillip Vlahos Destin Custom Home Builders |
www.DestinCustomHomeBuilders.com
Bob Chatham Custom Home Design
Destin Florida Architectural and Real Estate Photographer
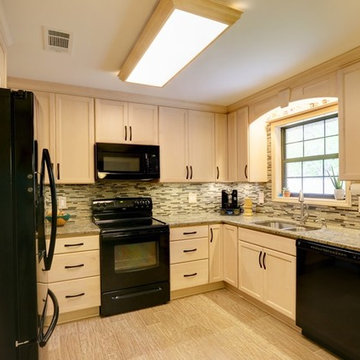
James Avera
Eat-in kitchen - mid-sized transitional u-shaped porcelain tile eat-in kitchen idea in Miami with an undermount sink, flat-panel cabinets, light wood cabinets, granite countertops, multicolored backsplash, matchstick tile backsplash, black appliances and no island
Eat-in kitchen - mid-sized transitional u-shaped porcelain tile eat-in kitchen idea in Miami with an undermount sink, flat-panel cabinets, light wood cabinets, granite countertops, multicolored backsplash, matchstick tile backsplash, black appliances and no island
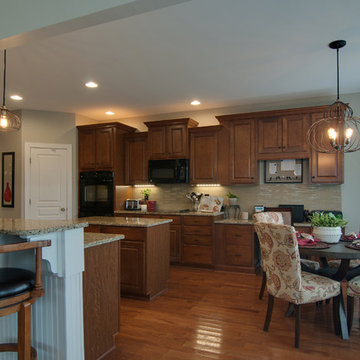
This client wanted to add a office nook (computer station) off the kitchen. Usable Space Interiors extending the cabinets to result in a seamless appearance that it was already existed. Cabinets, electrical, granite, and filing/storage cabinets were added, as well as, updated back-splash and a new kitchen table to accommodate this updated space. Textured parson chairs were selected to provide cohesiveness with the clients desired color scheme.
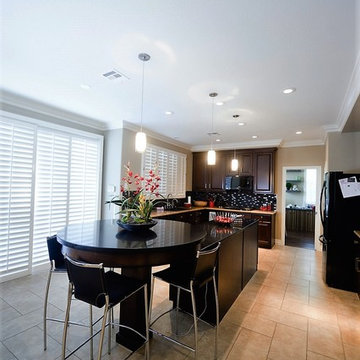
Alison Henry | Las Vegas, NV
Kitchen - large transitional u-shaped porcelain tile and beige floor kitchen idea in Las Vegas with raised-panel cabinets, dark wood cabinets, quartzite countertops, multicolored backsplash, matchstick tile backsplash, black appliances and an island
Kitchen - large transitional u-shaped porcelain tile and beige floor kitchen idea in Las Vegas with raised-panel cabinets, dark wood cabinets, quartzite countertops, multicolored backsplash, matchstick tile backsplash, black appliances and an island
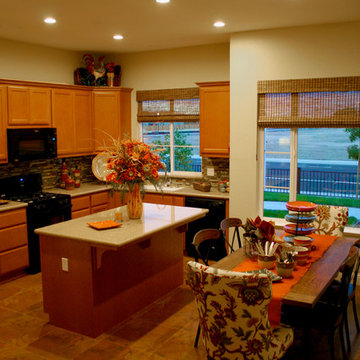
Open concept kitchen - rustic ceramic tile and brown floor open concept kitchen idea in Sacramento with raised-panel cabinets, light wood cabinets, granite countertops, multicolored backsplash, matchstick tile backsplash, black appliances and an island
Kitchen with Matchstick Tile Backsplash and Black Appliances Ideas
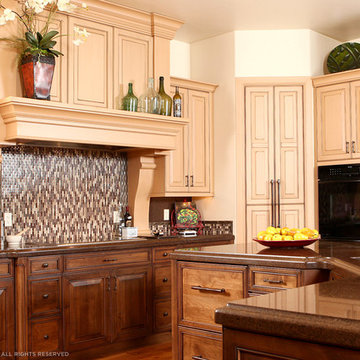
Mid-sized transitional l-shaped dark wood floor and brown floor enclosed kitchen photo in Albuquerque with raised-panel cabinets, medium tone wood cabinets, quartz countertops, multicolored backsplash, matchstick tile backsplash, black appliances and an island
1





