Kitchen with Soapstone Countertops and Mosaic Tile Backsplash Ideas
Refine by:
Budget
Sort by:Popular Today
1 - 20 of 677 photos
Item 1 of 3
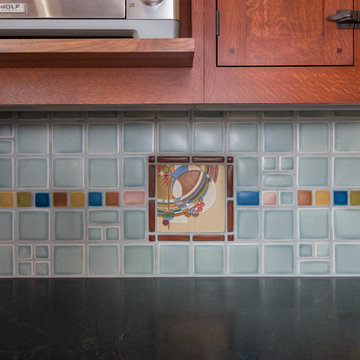
Photos by Starloft Photography
Small arts and crafts l-shaped light wood floor eat-in kitchen photo in Detroit with a farmhouse sink, beaded inset cabinets, brown cabinets, soapstone countertops, blue backsplash, mosaic tile backsplash, stainless steel appliances and no island
Small arts and crafts l-shaped light wood floor eat-in kitchen photo in Detroit with a farmhouse sink, beaded inset cabinets, brown cabinets, soapstone countertops, blue backsplash, mosaic tile backsplash, stainless steel appliances and no island
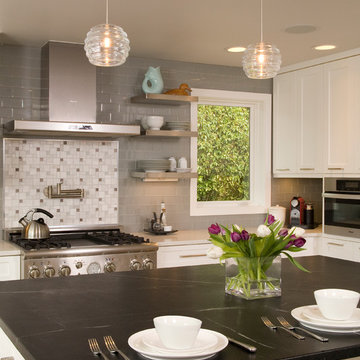
Photo Credit: Roger Turk
Eat-in kitchen - mid-sized transitional l-shaped medium tone wood floor and brown floor eat-in kitchen idea in Seattle with shaker cabinets, white cabinets, an island, an undermount sink, soapstone countertops, multicolored backsplash, mosaic tile backsplash and paneled appliances
Eat-in kitchen - mid-sized transitional l-shaped medium tone wood floor and brown floor eat-in kitchen idea in Seattle with shaker cabinets, white cabinets, an island, an undermount sink, soapstone countertops, multicolored backsplash, mosaic tile backsplash and paneled appliances

Open concept kitchen - rustic l-shaped light wood floor and beige floor open concept kitchen idea in Seattle with a double-bowl sink, flat-panel cabinets, light wood cabinets, soapstone countertops, multicolored backsplash, mosaic tile backsplash, stainless steel appliances and an island
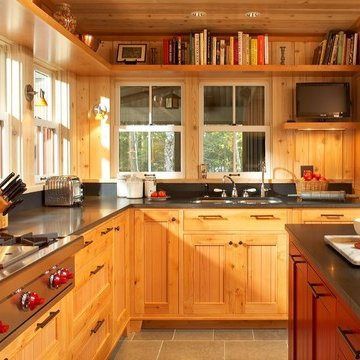
Example of a mid-sized mountain style l-shaped ceramic tile and gray floor enclosed kitchen design in Other with a double-bowl sink, beaded inset cabinets, light wood cabinets, soapstone countertops, multicolored backsplash, mosaic tile backsplash, paneled appliances and an island

Peter Rymwid photography
Mid-sized elegant l-shaped slate floor and brown floor eat-in kitchen photo in New York with a farmhouse sink, beaded inset cabinets, yellow cabinets, soapstone countertops, yellow backsplash, mosaic tile backsplash, paneled appliances and an island
Mid-sized elegant l-shaped slate floor and brown floor eat-in kitchen photo in New York with a farmhouse sink, beaded inset cabinets, yellow cabinets, soapstone countertops, yellow backsplash, mosaic tile backsplash, paneled appliances and an island
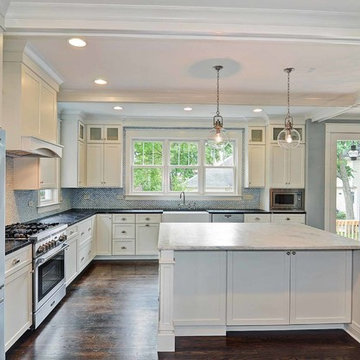
Large transitional u-shaped dark wood floor and brown floor eat-in kitchen photo in Chicago with a farmhouse sink, shaker cabinets, white cabinets, stainless steel appliances, an island, soapstone countertops, metallic backsplash and mosaic tile backsplash

Large mountain style u-shaped light wood floor open concept kitchen photo in Jacksonville with light wood cabinets, brown backsplash, an island, an undermount sink, shaker cabinets, soapstone countertops, mosaic tile backsplash, black appliances and multicolored countertops
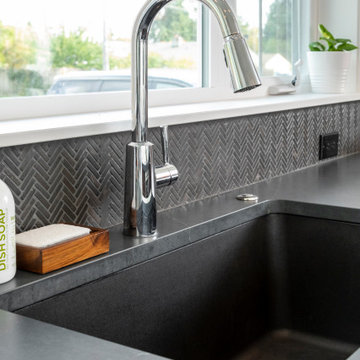
All black kitchen sink with black sink, charcoal soapstone countertop and black stone herringbone tile. © Cindy Apple Photography
Eat-in kitchen - contemporary single-wall medium tone wood floor eat-in kitchen idea in Seattle with flat-panel cabinets, dark wood cabinets, soapstone countertops, black backsplash, mosaic tile backsplash, stainless steel appliances, an island and black countertops
Eat-in kitchen - contemporary single-wall medium tone wood floor eat-in kitchen idea in Seattle with flat-panel cabinets, dark wood cabinets, soapstone countertops, black backsplash, mosaic tile backsplash, stainless steel appliances, an island and black countertops
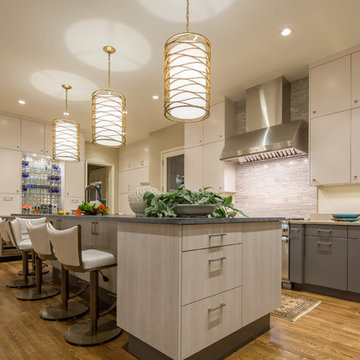
Christopher Davison, AIA
Eat-in kitchen - large modern galley light wood floor eat-in kitchen idea in Austin with flat-panel cabinets, gray cabinets, soapstone countertops, an island, an undermount sink, multicolored backsplash, mosaic tile backsplash and stainless steel appliances
Eat-in kitchen - large modern galley light wood floor eat-in kitchen idea in Austin with flat-panel cabinets, gray cabinets, soapstone countertops, an island, an undermount sink, multicolored backsplash, mosaic tile backsplash and stainless steel appliances
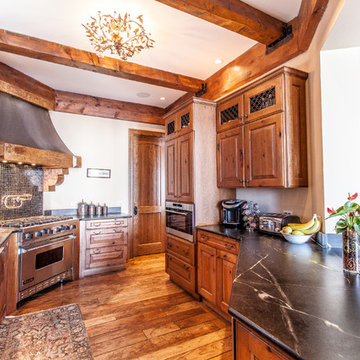
Inspiration for a large timeless galley medium tone wood floor kitchen remodel in Other with a farmhouse sink, raised-panel cabinets, medium tone wood cabinets, soapstone countertops, mosaic tile backsplash, stainless steel appliances and no island
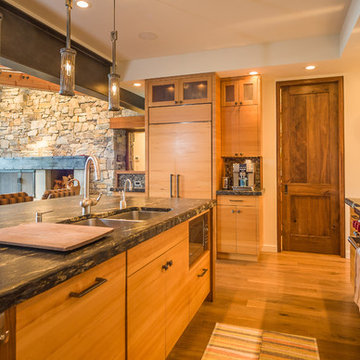
Mountain style l-shaped light wood floor and beige floor open concept kitchen photo in Seattle with a double-bowl sink, flat-panel cabinets, light wood cabinets, soapstone countertops, multicolored backsplash, mosaic tile backsplash, stainless steel appliances and an island
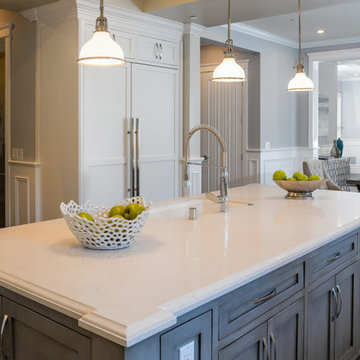
Inspiration for a large modern u-shaped dark wood floor eat-in kitchen remodel in Los Angeles with a farmhouse sink, raised-panel cabinets, white cabinets, soapstone countertops, white backsplash, mosaic tile backsplash, stainless steel appliances and an island
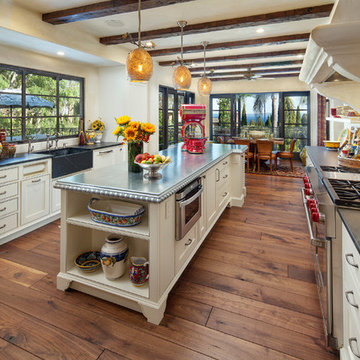
Architect: Tom Ochsner
General Contractor: Allen Construction
Photographer: Jim Bartsch Photography
Eat-in kitchen - large mediterranean u-shaped dark wood floor eat-in kitchen idea in Santa Barbara with a farmhouse sink, recessed-panel cabinets, white cabinets, soapstone countertops, multicolored backsplash, mosaic tile backsplash, stainless steel appliances and an island
Eat-in kitchen - large mediterranean u-shaped dark wood floor eat-in kitchen idea in Santa Barbara with a farmhouse sink, recessed-panel cabinets, white cabinets, soapstone countertops, multicolored backsplash, mosaic tile backsplash, stainless steel appliances and an island
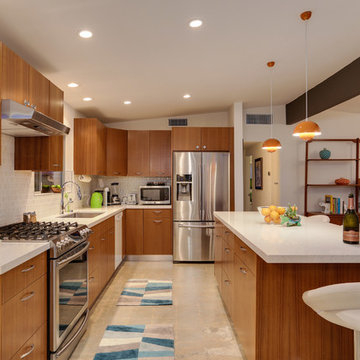
Kelly Peak
Mid-sized mid-century modern ceramic tile eat-in kitchen photo in Los Angeles with a double-bowl sink, flat-panel cabinets, light wood cabinets, soapstone countertops, white backsplash, mosaic tile backsplash, stainless steel appliances and an island
Mid-sized mid-century modern ceramic tile eat-in kitchen photo in Los Angeles with a double-bowl sink, flat-panel cabinets, light wood cabinets, soapstone countertops, white backsplash, mosaic tile backsplash, stainless steel appliances and an island
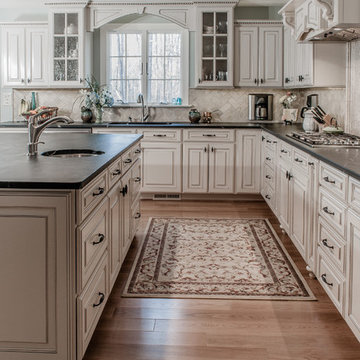
Barry Griffin
Example of a large classic l-shaped medium tone wood floor eat-in kitchen design in Richmond with an undermount sink, raised-panel cabinets, white cabinets, soapstone countertops, beige backsplash, mosaic tile backsplash, stainless steel appliances and an island
Example of a large classic l-shaped medium tone wood floor eat-in kitchen design in Richmond with an undermount sink, raised-panel cabinets, white cabinets, soapstone countertops, beige backsplash, mosaic tile backsplash, stainless steel appliances and an island
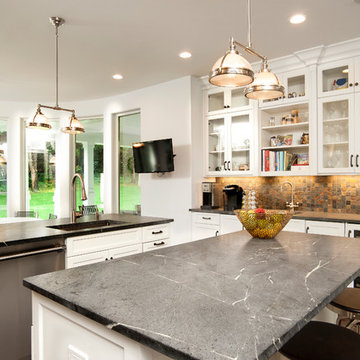
Large transitional single-wall dark wood floor and brown floor eat-in kitchen photo in New York with an undermount sink, white cabinets, soapstone countertops, stainless steel appliances, two islands, shaker cabinets, multicolored backsplash and mosaic tile backsplash
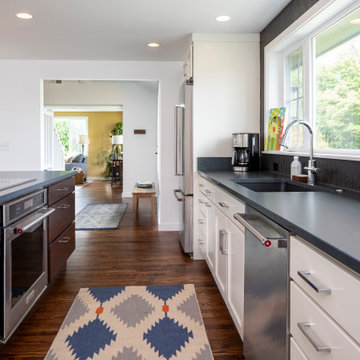
Black, white and wood kitchen. © Cindy Apple Photography
Eat-in kitchen - contemporary single-wall medium tone wood floor eat-in kitchen idea in Seattle with an undermount sink, flat-panel cabinets, white cabinets, soapstone countertops, black backsplash, mosaic tile backsplash, stainless steel appliances, an island and black countertops
Eat-in kitchen - contemporary single-wall medium tone wood floor eat-in kitchen idea in Seattle with an undermount sink, flat-panel cabinets, white cabinets, soapstone countertops, black backsplash, mosaic tile backsplash, stainless steel appliances, an island and black countertops
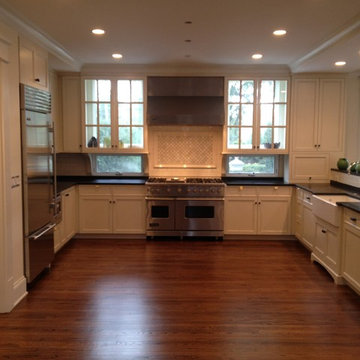
Inspiration for a mid-sized country u-shaped dark wood floor and brown floor enclosed kitchen remodel in Chicago with a farmhouse sink, recessed-panel cabinets, white cabinets, soapstone countertops, beige backsplash, mosaic tile backsplash, stainless steel appliances and no island
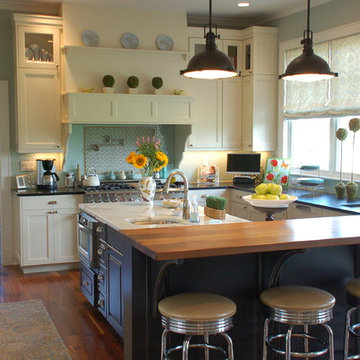
American House Design
Inspiration for a mid-sized timeless u-shaped dark wood floor and brown floor enclosed kitchen remodel in Denver with a double-bowl sink, shaker cabinets, white cabinets, soapstone countertops, blue backsplash, mosaic tile backsplash, stainless steel appliances and an island
Inspiration for a mid-sized timeless u-shaped dark wood floor and brown floor enclosed kitchen remodel in Denver with a double-bowl sink, shaker cabinets, white cabinets, soapstone countertops, blue backsplash, mosaic tile backsplash, stainless steel appliances and an island
Kitchen with Soapstone Countertops and Mosaic Tile Backsplash Ideas
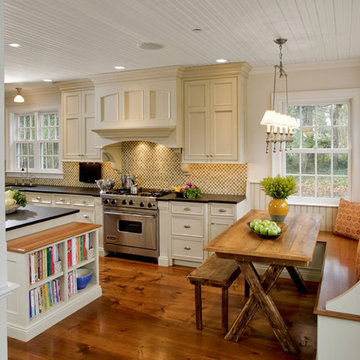
Inspiration for a large timeless l-shaped medium tone wood floor eat-in kitchen remodel in Philadelphia with a farmhouse sink, recessed-panel cabinets, beige cabinets, soapstone countertops, multicolored backsplash, mosaic tile backsplash, stainless steel appliances and an island
1





