Kitchen with Multicolored Backsplash and Stone Slab Backsplash Ideas
Refine by:
Budget
Sort by:Popular Today
1 - 20 of 6,199 photos
Item 1 of 3
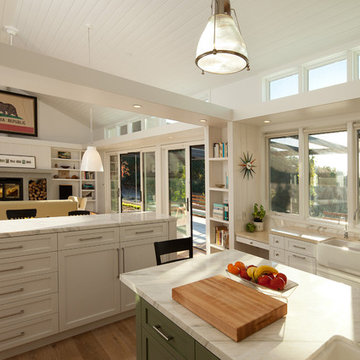
Elliott Johnson Photographer
Farmhouse u-shaped open concept kitchen photo in San Luis Obispo with a farmhouse sink, recessed-panel cabinets, white cabinets, marble countertops, multicolored backsplash, stone slab backsplash and stainless steel appliances
Farmhouse u-shaped open concept kitchen photo in San Luis Obispo with a farmhouse sink, recessed-panel cabinets, white cabinets, marble countertops, multicolored backsplash, stone slab backsplash and stainless steel appliances

Mike Gullion
Example of a mountain style l-shaped eat-in kitchen design in Other with an undermount sink, raised-panel cabinets, black cabinets, wood countertops, multicolored backsplash, stone slab backsplash and stainless steel appliances
Example of a mountain style l-shaped eat-in kitchen design in Other with an undermount sink, raised-panel cabinets, black cabinets, wood countertops, multicolored backsplash, stone slab backsplash and stainless steel appliances

Complete remodel of a kitchen and dining room. The room was opened up to create a large open floor plan. A coffered ceiling was added giving the room an elegant feel. The white shaker cabinets complimented by the polished Sea Pearl Quartzite kept the pallet light and airy. The multi colored mosaic tile at the far end of the kitchen creates a great focal point. The Satin English Gold faucets and the Honey Bronze hardware contrast nicely without being overbearing on the white cabinets. The wood flooring keep the large open space warm and welcoming. Finished with a beautiful chandelier and two coordinating pendants over the island this is a kitchen anyone would love to cook in.
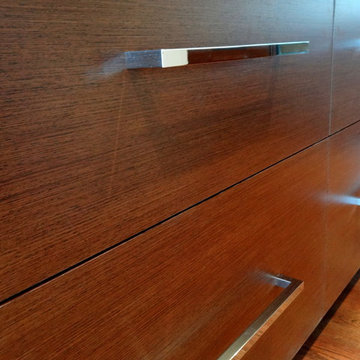
Example of a large minimalist l-shaped medium tone wood floor enclosed kitchen design in Charlotte with an undermount sink, flat-panel cabinets, dark wood cabinets, quartzite countertops, multicolored backsplash, stone slab backsplash, stainless steel appliances and an island
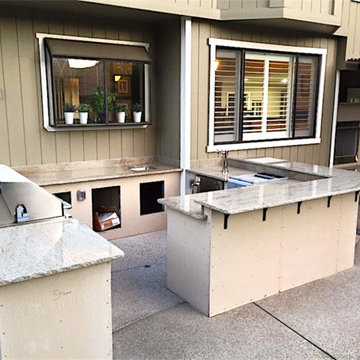
If you're looking to create an outdoor kitchen for your BBQ needs, you may find that not all material are suitable due to being exposed to the sun & weather. This customer went with 3cm granite, which is a better choice because it's thick enough to lay directly on cabinets without support, which means no worries about lamination deteriorating over time! An outdoor kitchen like this will make your home the place to be at this summer, with no worries about enough space!
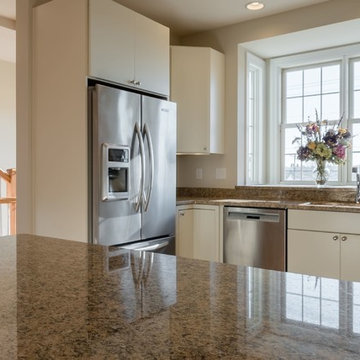
Denniston Place is an 8-unit luxury townhome project in Lewes, Delaware. Located on Savannah road, Denniston Place is within walking distance of Lewes Beach and various dining and shopping options.

Example of a huge transitional light wood floor eat-in kitchen design in Seattle with an undermount sink, white cabinets, stainless steel appliances, an island, gray countertops, shaker cabinets, multicolored backsplash and stone slab backsplash
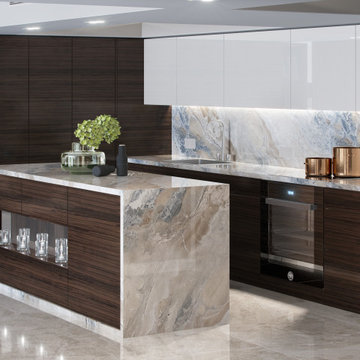
Mid-sized minimalist l-shaped marble floor and white floor eat-in kitchen photo in Miami with flat-panel cabinets, dark wood cabinets, quartzite countertops, stone slab backsplash, an island, multicolored backsplash and multicolored countertops
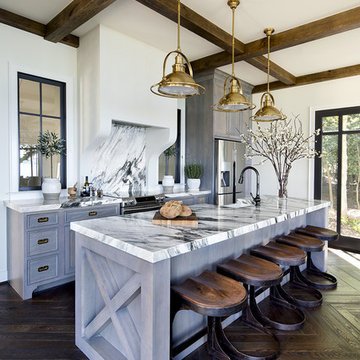
Jennifer Hughes Photography
Example of a transitional galley dark wood floor kitchen design in Baltimore with a farmhouse sink, gray cabinets, multicolored backsplash, stone slab backsplash and an island
Example of a transitional galley dark wood floor kitchen design in Baltimore with a farmhouse sink, gray cabinets, multicolored backsplash, stone slab backsplash and an island
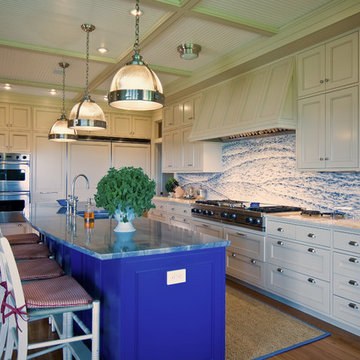
Mid-sized eclectic single-wall medium tone wood floor eat-in kitchen photo in Boston with a single-bowl sink, beaded inset cabinets, blue cabinets, granite countertops, multicolored backsplash, stone slab backsplash, stainless steel appliances and an island
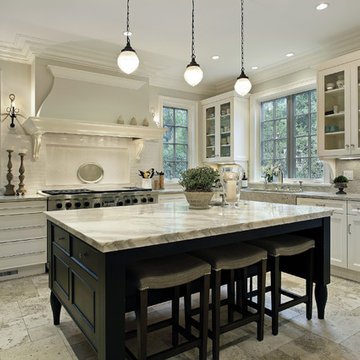
Large L-shape white kitchen design with one island, granite counter tops, and stainless steel appliances.
Large elegant l-shaped ceramic tile and beige floor enclosed kitchen photo in Los Angeles with a double-bowl sink, shaker cabinets, white cabinets, granite countertops, stainless steel appliances, an island, multicolored backsplash and stone slab backsplash
Large elegant l-shaped ceramic tile and beige floor enclosed kitchen photo in Los Angeles with a double-bowl sink, shaker cabinets, white cabinets, granite countertops, stainless steel appliances, an island, multicolored backsplash and stone slab backsplash
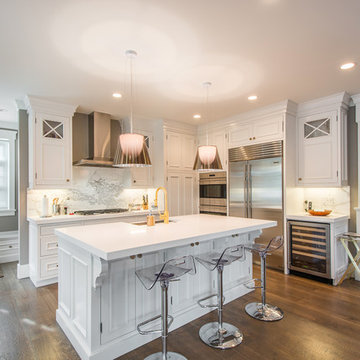
Located in the Avenues of the heart of Salt Lake City, this craftsman style home leaves us astounded. Upon demolition of the existing home, this custom home was built to showcase what exactly Lane Myers Construction could deliver on when we are given numerous constraints. With a floor plan designed to open up what would have been considered a confined space, attention to tiny details and the custom finishes were just the cusp of what we took the time to create
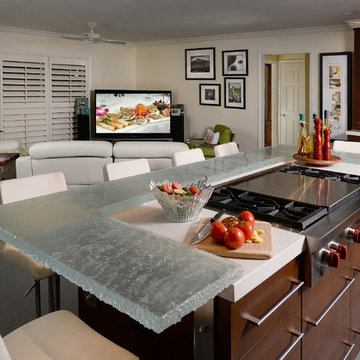
Rob Downey Photography
Example of a mid-sized trendy galley porcelain tile eat-in kitchen design in Miami with an undermount sink, flat-panel cabinets, dark wood cabinets, glass countertops, multicolored backsplash, stone slab backsplash, stainless steel appliances and an island
Example of a mid-sized trendy galley porcelain tile eat-in kitchen design in Miami with an undermount sink, flat-panel cabinets, dark wood cabinets, glass countertops, multicolored backsplash, stone slab backsplash, stainless steel appliances and an island
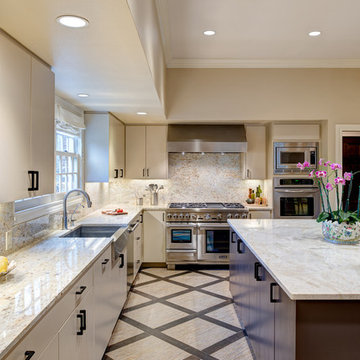
This kitchen was in need of a major overhaul. Before we got our hands on it, it screamed 1980s (and not in a great way).
The understated bronze metallic strips in the tile were the inspiration for this stunning kitchen. From that came the color palette and granite selections. Those, combined with the first-class appliance selections, make this a cook's dream. From Thermador's newest gas range (complete with steamer oven) to SubZero refrigeration and freezer units, this design does not disappoint. It's the perfect stage for any chef to perform his/her magic!
Designed and contracted by Galeana Younger. Photographed by Mark Menjivar.
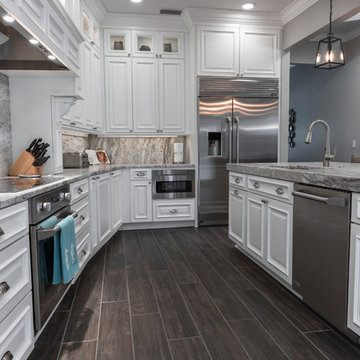
Jon Wolding
Open concept kitchen - large transitional l-shaped porcelain tile open concept kitchen idea in Tampa with an undermount sink, raised-panel cabinets, white cabinets, granite countertops, multicolored backsplash, stone slab backsplash, stainless steel appliances and an island
Open concept kitchen - large transitional l-shaped porcelain tile open concept kitchen idea in Tampa with an undermount sink, raised-panel cabinets, white cabinets, granite countertops, multicolored backsplash, stone slab backsplash, stainless steel appliances and an island
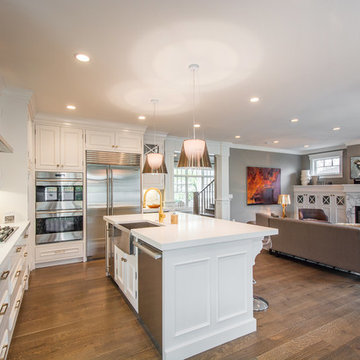
Located in the Avenues of the heart of Salt Lake City, this craftsman style home leaves us astounded. Upon demolition of the existing home, this custom home was built to showcase what exactly Lane Myers Construction could deliver on when we are given numerous constraints. With a floor plan designed to open up what would have been considered a confined space, attention to tiny details and the custom finishes were just the cusp of what we took the time to create

A Brilliant Photo - Agnieszka Wormus
Inspiration for a huge craftsman l-shaped medium tone wood floor open concept kitchen remodel in Denver with an undermount sink, recessed-panel cabinets, medium tone wood cabinets, granite countertops, multicolored backsplash, stone slab backsplash, stainless steel appliances and a peninsula
Inspiration for a huge craftsman l-shaped medium tone wood floor open concept kitchen remodel in Denver with an undermount sink, recessed-panel cabinets, medium tone wood cabinets, granite countertops, multicolored backsplash, stone slab backsplash, stainless steel appliances and a peninsula
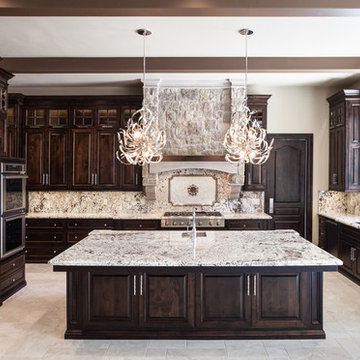
Kat Alves
Open concept kitchen - large mediterranean u-shaped travertine floor and beige floor open concept kitchen idea in Sacramento with an undermount sink, raised-panel cabinets, dark wood cabinets, granite countertops, multicolored backsplash, stone slab backsplash, stainless steel appliances and an island
Open concept kitchen - large mediterranean u-shaped travertine floor and beige floor open concept kitchen idea in Sacramento with an undermount sink, raised-panel cabinets, dark wood cabinets, granite countertops, multicolored backsplash, stone slab backsplash, stainless steel appliances and an island
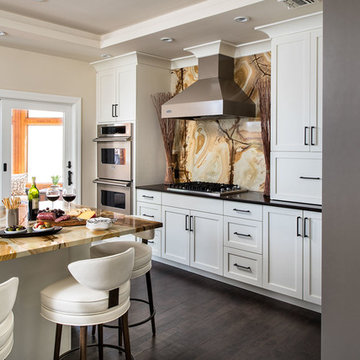
The stainless steel double oven and range hood compliment the white cabinetry and metal hardware. Warm tones in the stonewood granite backsplash and island countertop add interest and coordinate with the furnishings in the adjacent sunroom. Dark hardwood floors ground the space.
Ilir Rizaj
Kitchen with Multicolored Backsplash and Stone Slab Backsplash Ideas
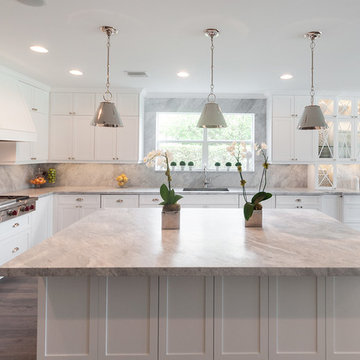
Bianco Mykonos countertops & backsplash
Large minimalist porcelain tile kitchen photo in Miami with a drop-in sink, raised-panel cabinets, white cabinets, marble countertops, multicolored backsplash, stone slab backsplash, stainless steel appliances and an island
Large minimalist porcelain tile kitchen photo in Miami with a drop-in sink, raised-panel cabinets, white cabinets, marble countertops, multicolored backsplash, stone slab backsplash, stainless steel appliances and an island
1





