Kitchen with Laminate Countertops, Subway Tile Backsplash and Black Appliances Ideas
Refine by:
Budget
Sort by:Popular Today
1 - 20 of 241 photos
Item 1 of 4

Example of a small danish single-wall kitchen design in Other with flat-panel cabinets, white cabinets, laminate countertops, black appliances, a drop-in sink, white backsplash, subway tile backsplash and beige countertops
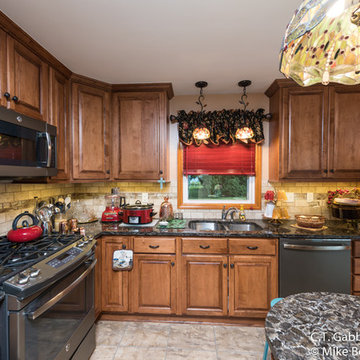
This warm kitchen features ShowPlace solid maple cabinets and a subway tile backsplash in crema cappuccino. Notice the under cabinet lighting in warm white: it illuminates the work space and makes the whole room brighter.
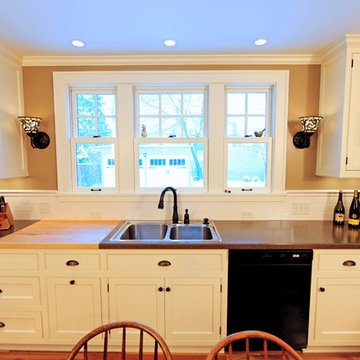
R.B. Schwarz's client asked for a butcher block in counter for food prep. The Tiffany-style sconces are like jewelry for the wall. The carpenter knocked out wall to increase the window opening from 1 to 3 windows. Photo credit: Marc Golub
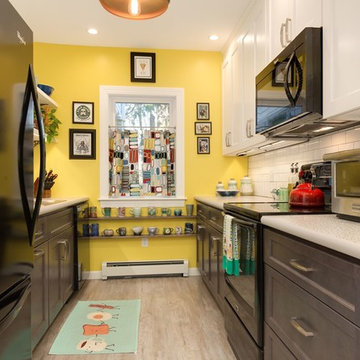
Anthony Chabot, eWaveMedia
Inspiration for a small mid-century modern galley vinyl floor and gray floor eat-in kitchen remodel in Providence with a drop-in sink, flat-panel cabinets, white cabinets, laminate countertops, white backsplash, subway tile backsplash, black appliances and no island
Inspiration for a small mid-century modern galley vinyl floor and gray floor eat-in kitchen remodel in Providence with a drop-in sink, flat-panel cabinets, white cabinets, laminate countertops, white backsplash, subway tile backsplash, black appliances and no island
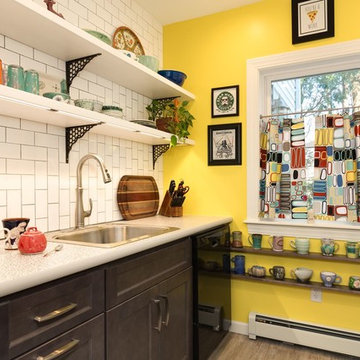
Anthony Chabot, eWaveMedia
Inspiration for a small 1950s galley vinyl floor and gray floor eat-in kitchen remodel in Providence with a drop-in sink, flat-panel cabinets, white cabinets, laminate countertops, white backsplash, subway tile backsplash, black appliances and no island
Inspiration for a small 1950s galley vinyl floor and gray floor eat-in kitchen remodel in Providence with a drop-in sink, flat-panel cabinets, white cabinets, laminate countertops, white backsplash, subway tile backsplash, black appliances and no island
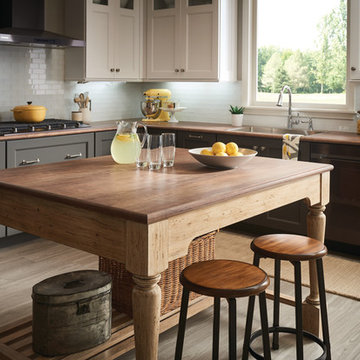
Formica
Inspiration for a mid-sized farmhouse u-shaped gray floor and medium tone wood floor open concept kitchen remodel in Los Angeles with a single-bowl sink, shaker cabinets, gray cabinets, laminate countertops, white backsplash, subway tile backsplash, black appliances, brown countertops and an island
Inspiration for a mid-sized farmhouse u-shaped gray floor and medium tone wood floor open concept kitchen remodel in Los Angeles with a single-bowl sink, shaker cabinets, gray cabinets, laminate countertops, white backsplash, subway tile backsplash, black appliances, brown countertops and an island
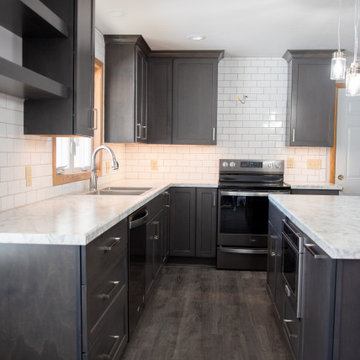
The dark stained cabinetry contrasts well with the white walls and white subway tile and dark grout.
Inspiration for a mid-sized modern u-shaped vinyl floor and gray floor eat-in kitchen remodel in Other with a drop-in sink, flat-panel cabinets, dark wood cabinets, laminate countertops, white backsplash, subway tile backsplash, black appliances, an island and white countertops
Inspiration for a mid-sized modern u-shaped vinyl floor and gray floor eat-in kitchen remodel in Other with a drop-in sink, flat-panel cabinets, dark wood cabinets, laminate countertops, white backsplash, subway tile backsplash, black appliances, an island and white countertops
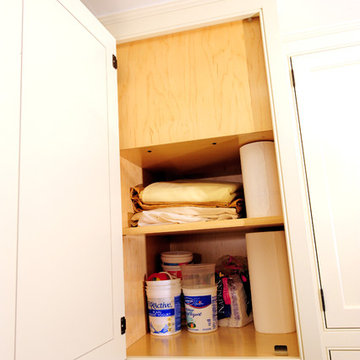
Cabinet Solutions for Older Homes: when you're working with a custom cabinet maker, your kitchen designer can recommend a cabinet solution to maneuver around and hide duct work. The upper portion of this cabinet hides duct work from the 2nd story. Installed and implemented by R.B. Schwarz. Photo Credit: Marc Golub
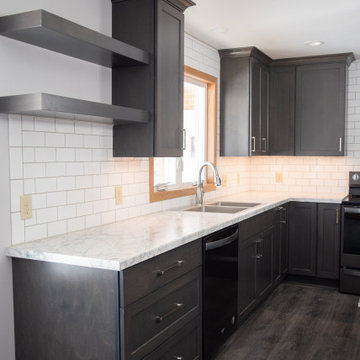
The dark stained cabinetry contrasts well with the white walls and white subway tile and dark grout.
Eat-in kitchen - mid-sized modern u-shaped vinyl floor and gray floor eat-in kitchen idea in Other with a drop-in sink, flat-panel cabinets, dark wood cabinets, laminate countertops, white backsplash, subway tile backsplash, black appliances, an island and white countertops
Eat-in kitchen - mid-sized modern u-shaped vinyl floor and gray floor eat-in kitchen idea in Other with a drop-in sink, flat-panel cabinets, dark wood cabinets, laminate countertops, white backsplash, subway tile backsplash, black appliances, an island and white countertops
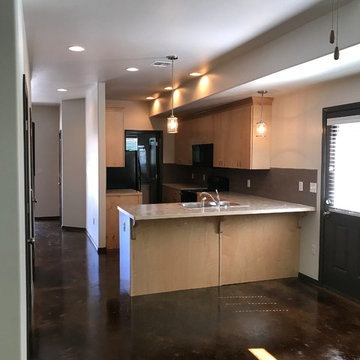
The kitchen opens to the living room making both rooms feel larger. Gray subway tile and laminate counter tops were used for ease of maintenance and to help keep the owner on budget.
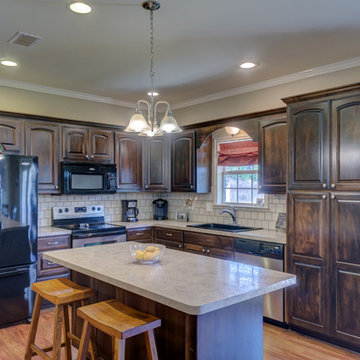
Example of a mid-sized classic l-shaped medium tone wood floor open concept kitchen design in Dallas with a drop-in sink, raised-panel cabinets, dark wood cabinets, laminate countertops, beige backsplash, subway tile backsplash, black appliances and an island
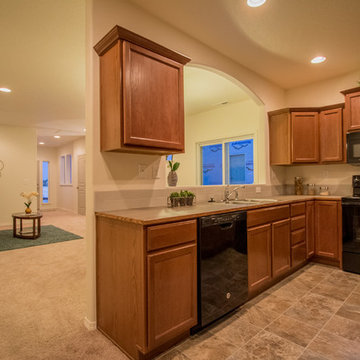
The Canyon makes every bit of its 1201 square feet count, offering great comfort in a modestly sized single level plan. The spacious living room adjoins the dining room, and the efficiently-planned kitchen boasts ample counter space and cupboard storage.
An expansive master suite features a dual vanity bathroom and a generous closet. The other two sizeable bedrooms—one of which may be converted into an optional den—boast large closets and share the second bathroom. It’s no surprise this home is as popular as ever.
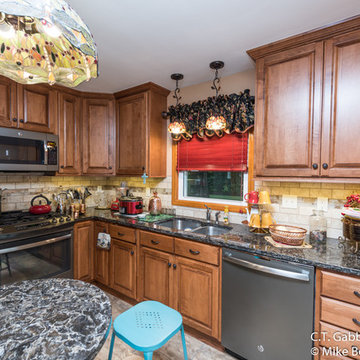
This warm kitchen features ShowPlace solid maple cabinets and a subway tile backsplash in crema cappuccino. Notice the under cabinet lighting in warm white: it illuminates the work space and makes the whole room brighter.
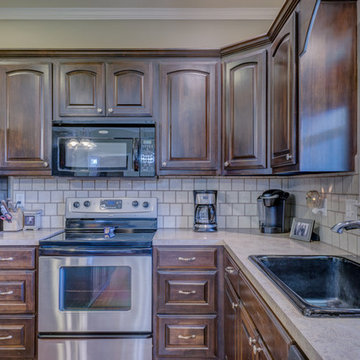
Example of a mid-sized classic l-shaped medium tone wood floor open concept kitchen design in Dallas with a drop-in sink, raised-panel cabinets, dark wood cabinets, laminate countertops, beige backsplash, subway tile backsplash, black appliances and an island
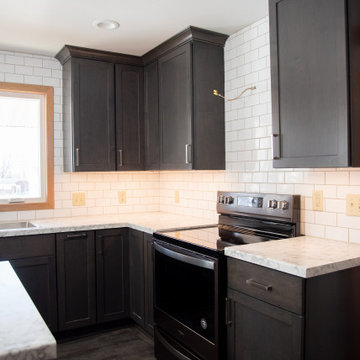
The dark stained cabinetry contrasts well with the white walls and white subway tile and dark grout.
Example of a mid-sized minimalist u-shaped vinyl floor and gray floor eat-in kitchen design in Other with a drop-in sink, flat-panel cabinets, dark wood cabinets, laminate countertops, white backsplash, subway tile backsplash, black appliances, an island and white countertops
Example of a mid-sized minimalist u-shaped vinyl floor and gray floor eat-in kitchen design in Other with a drop-in sink, flat-panel cabinets, dark wood cabinets, laminate countertops, white backsplash, subway tile backsplash, black appliances, an island and white countertops
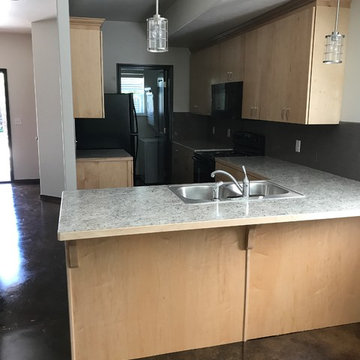
The kitchen opens to the living room making both rooms feel larger. Gray subway tile and laminate counter tops were used for ease of maintenance and to help keep the owner on budget.
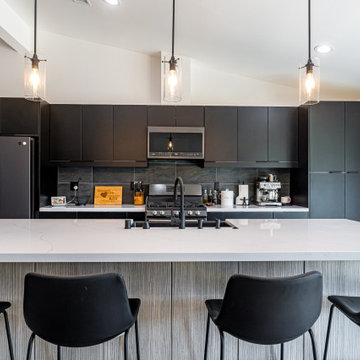
Example of a large minimalist galley plywood floor, beige floor and vaulted ceiling open concept kitchen design in Orange County with a farmhouse sink, flat-panel cabinets, black cabinets, laminate countertops, black backsplash, subway tile backsplash, black appliances, an island and white countertops
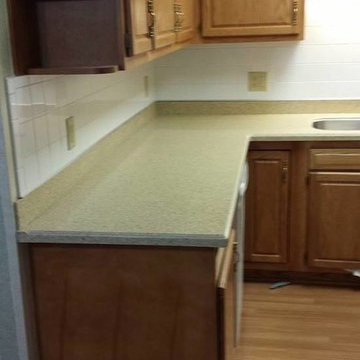
Mid-sized elegant medium tone wood floor kitchen photo in Indianapolis with raised-panel cabinets, dark wood cabinets, laminate countertops, white backsplash, subway tile backsplash and black appliances
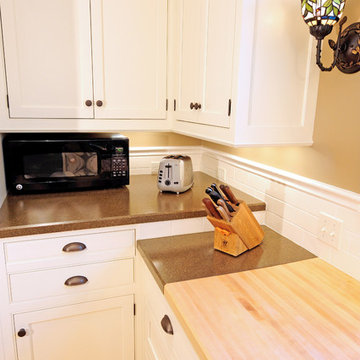
R.B. Schwarz integrated laminate and butcher block counter tops. Custom cabinetry is built around duct work and other older home remodeling challenges. Photo credit: Marc Golub
Kitchen with Laminate Countertops, Subway Tile Backsplash and Black Appliances Ideas
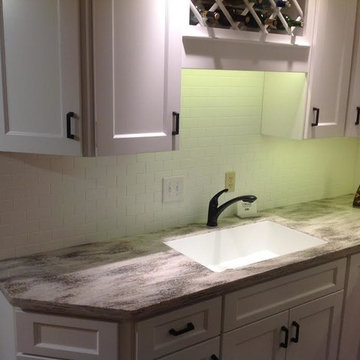
Mid-sized transitional kitchen photo in Burlington with an undermount sink, shaker cabinets, white cabinets, laminate countertops, white backsplash, subway tile backsplash and black appliances
1





