Kitchen with Multicolored Backsplash and Glass Tile Backsplash Ideas
Refine by:
Budget
Sort by:Popular Today
1 - 20 of 1,094 photos
Item 1 of 4
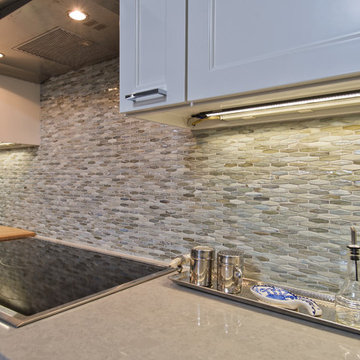
The glass backsplash is made with alternating rows of shiny and mat finish glass that look like shimmering fish under the led lights.
Open concept kitchen - huge contemporary u-shaped porcelain tile open concept kitchen idea in Austin with an undermount sink, shaker cabinets, white cabinets, quartz countertops, multicolored backsplash, glass tile backsplash, stainless steel appliances and an island
Open concept kitchen - huge contemporary u-shaped porcelain tile open concept kitchen idea in Austin with an undermount sink, shaker cabinets, white cabinets, quartz countertops, multicolored backsplash, glass tile backsplash, stainless steel appliances and an island

Inspiration for a huge transitional single-wall dark wood floor eat-in kitchen remodel in Charleston with an undermount sink, shaker cabinets, white cabinets, marble countertops, multicolored backsplash, stainless steel appliances, an island and glass tile backsplash
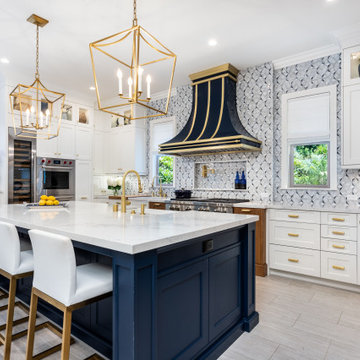
A luxury kitchen with all the fixings. Unique backsplash made from hand-made glass tile, satin brass hardware and fixtures, custom cabinetry and a gorgeous gold-white-blue color palette are just some of the outstanding features of this awesome project.

This contemporary kitchen features off white walls, silver metal bar stools, stainless steel appliances, granite countertops and walnut cabinets with contemporary brushed nickel cabinet hardware. Contrasting shiny and matte neutral colored glass tiles mingle in the backsplash to create texture. The brushed nickel sink and faucet, contemporary stainless steel range hood, clear ribbed glass doors and skylight add to the crisp, modern feel.
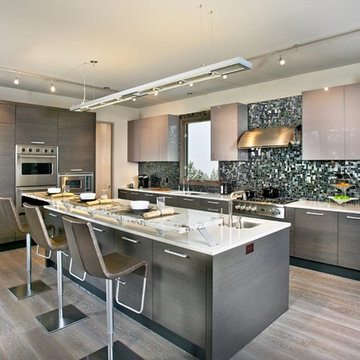
Level Three: Base and tall cabinets in grey-stained European oak are topped with quartz countertops. The bronze leather bar stools are height-adjustable, from bar-height to table-height and any height in between. They're perfect for extra seating, as needed, in the living and dining room areas.
Photograph © Darren Edwards, San Diego
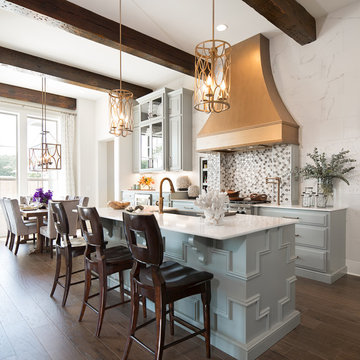
Photos by Scott Richard
Inspiration for a mid-sized transitional l-shaped medium tone wood floor eat-in kitchen remodel in New Orleans with a farmhouse sink, multicolored backsplash, glass tile backsplash, stainless steel appliances, an island, raised-panel cabinets, blue cabinets and marble countertops
Inspiration for a mid-sized transitional l-shaped medium tone wood floor eat-in kitchen remodel in New Orleans with a farmhouse sink, multicolored backsplash, glass tile backsplash, stainless steel appliances, an island, raised-panel cabinets, blue cabinets and marble countertops
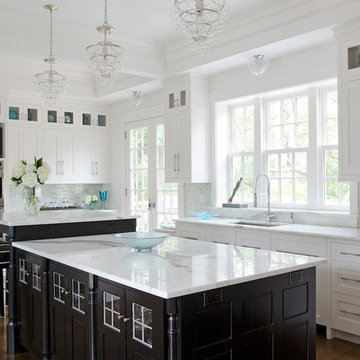
Major gut renovation of this coastal estate preserved its basic layout while expanding the kitchen. A veranda and a pair of gazebos were also added to the home to maximize outdoor living and the water views. The interior merged the homeowners eclectic style with the traditional style of the home.
Photographer: James R. Salomon
Contractor: Carl Anderson, Anderson Contracting Services
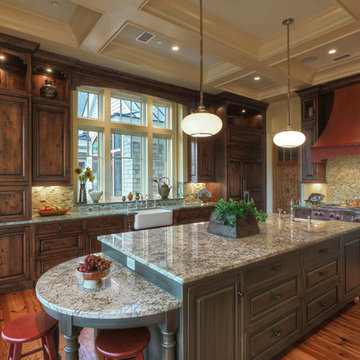
Kitchen View I. Wilson Baker, Photography
Inspiration for a large timeless l-shaped medium tone wood floor and brown floor eat-in kitchen remodel in Charleston with a farmhouse sink, raised-panel cabinets, dark wood cabinets, granite countertops, multicolored backsplash, glass tile backsplash, paneled appliances and an island
Inspiration for a large timeless l-shaped medium tone wood floor and brown floor eat-in kitchen remodel in Charleston with a farmhouse sink, raised-panel cabinets, dark wood cabinets, granite countertops, multicolored backsplash, glass tile backsplash, paneled appliances and an island
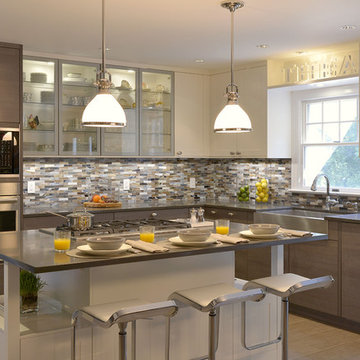
©2015 Carol Kurth Architecture, PC / Peter Krupenye
Kitchen Collaborator: Leicht Westchester
Inspiration for a large modern l-shaped porcelain tile eat-in kitchen remodel in New York with a farmhouse sink, glass-front cabinets, medium tone wood cabinets, granite countertops, multicolored backsplash, glass tile backsplash, stainless steel appliances and an island
Inspiration for a large modern l-shaped porcelain tile eat-in kitchen remodel in New York with a farmhouse sink, glass-front cabinets, medium tone wood cabinets, granite countertops, multicolored backsplash, glass tile backsplash, stainless steel appliances and an island
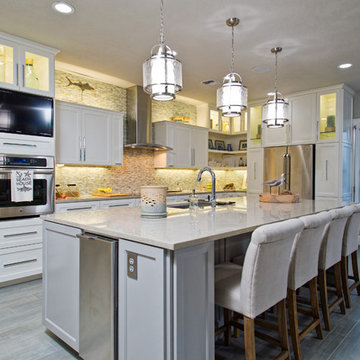
Nautical style pendants over the engineered quartz island reflect the beach style wanted by the owners. Upholstered chairs welcome visitors to sit and enjoy the view. Lighted cabinets highlight collections of treasures.
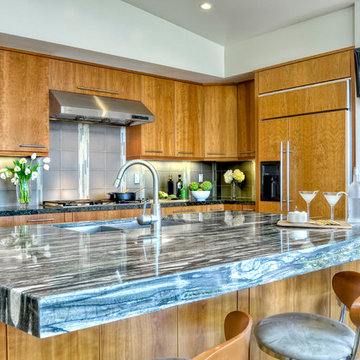
Contemporary kitchen with natural cherry slab door cabinets. Glass backsplash by Walker Zanger. Island was fabricated with a thick edge detail for visual weight.
Photos by Don Anderson
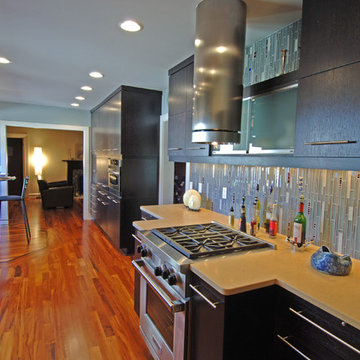
The challenge of combining the kitchen and former dinette area into a family gathering area was successful. The new kitchen accommodates multiple cooks with various, convenient work centers and excellent traffic flow.
The primary goal of the design team for the kitchen area remodel was to produce a well designed and fully equipped space, built with high quality materials in a contemporary style that were multi-functional while serving as a gathering spot. The kitchen was designed to aid the cooks with all aspects of food preparation, whether for the family or entertaining.
The kitchen space features a renovated side entry that enlarged the opening to the kitchen from 30" to 42", and the former closet space was eliminated and a smaller more functional closet was built in over the stairs to the basement. The step down to the side entry was extended into this space, creating more floor space for guests as well as more inviting view to the kitchen.
The kitchen now extends into the dinette as one space, providing and abundance of work centers for multiple cooks. The space features two ovens, including a built in GE Profile Advantium unit that replaced frequently used toaster oven, storage, and an organized message center, all open to the dinette. The homeowners have commented on how they often "giggle" with delight at the transformation when they enter the kitchen each morning.
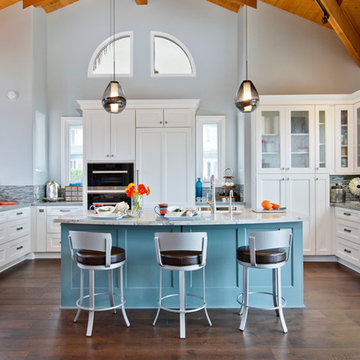
Cabinetry supplied by www.highpoint-cabinetry.com
Photos by Jon Upson
Open concept kitchen - huge coastal u-shaped dark wood floor open concept kitchen idea in San Diego with a farmhouse sink, shaker cabinets, white cabinets, quartz countertops, multicolored backsplash, glass tile backsplash, stainless steel appliances and an island
Open concept kitchen - huge coastal u-shaped dark wood floor open concept kitchen idea in San Diego with a farmhouse sink, shaker cabinets, white cabinets, quartz countertops, multicolored backsplash, glass tile backsplash, stainless steel appliances and an island
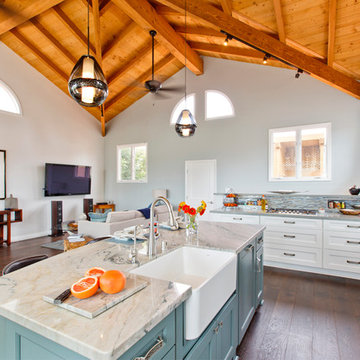
Open concept kitchen - huge coastal u-shaped dark wood floor open concept kitchen idea in Tampa with a farmhouse sink, shaker cabinets, soapstone countertops, multicolored backsplash, glass tile backsplash, stainless steel appliances and an island
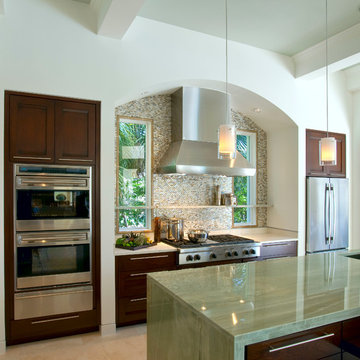
Laurence Taylor, Taylor Architectural Photography
Example of a trendy l-shaped eat-in kitchen design in Miami with an undermount sink, recessed-panel cabinets, dark wood cabinets, quartzite countertops, multicolored backsplash, glass tile backsplash and stainless steel appliances
Example of a trendy l-shaped eat-in kitchen design in Miami with an undermount sink, recessed-panel cabinets, dark wood cabinets, quartzite countertops, multicolored backsplash, glass tile backsplash and stainless steel appliances
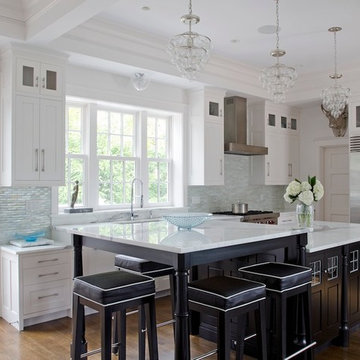
Major gut renovation of this coastal estate preserved its basic layout while expanding the kitchen. A veranda and a pair of gazebos were also added to the home to maximize outdoor living and the water views. The interior merged the homeowners eclectic style with the traditional style of the home.
Photographer: James R. Salomon
Contractor: Carl Anderson, Anderson Contracting Services
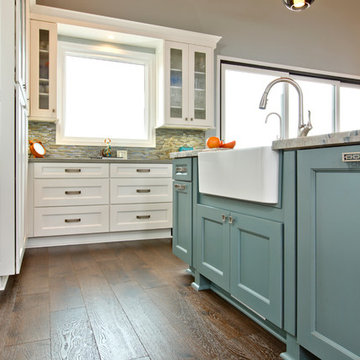
Cabinetry supplied by www.highpoint-cabinetry.com
Photos by Jon Upson
Inspiration for a huge coastal u-shaped dark wood floor open concept kitchen remodel in San Diego with a farmhouse sink, shaker cabinets, white cabinets, quartz countertops, multicolored backsplash, glass tile backsplash, stainless steel appliances and an island
Inspiration for a huge coastal u-shaped dark wood floor open concept kitchen remodel in San Diego with a farmhouse sink, shaker cabinets, white cabinets, quartz countertops, multicolored backsplash, glass tile backsplash, stainless steel appliances and an island
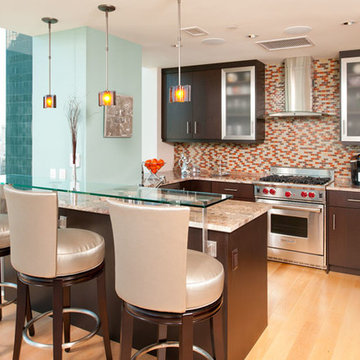
Craig Thompson Photography
The client was looking for a contemporary but comfortable space as a gathering place for themselves, their family and friends in the city. They wanted color, which was right up my alley. The specific color requests were orange, aqua and purple. We used the orange and aqua in the main living space adding a rich chocolate to the mix to provide a bold color palette. One theme that was consistent in the design was the use of circles, ellipses, and flowing curves. This was evidenced in the fabrics, furniture, wall sconces, bar design, artwork, TV area wall covering, and artwork. Often times contemporary design is very angular, straight lined and rigid. This was not the desired look for this client.
They desired an open layout in the main living space to accentuate the breathtaking view. With these units there are always structural issues to be worked through. There is a structural column in an inopportune place in the main Living area. To make sense of this, it was incorporated into a bar that goes right up to the full height window. When sitting at the bar, it almost feels like you are floating in mid air, looking down on the hustle and bustle of the city. The bar is faced with dimensional glass tile with quartz countertops. An elliptical shaped floating bulkhead is intersected by the bold orange column. The bulkhead was finished in the dark chocolate with a silver deco molding around the face like a bracelet, architectural jewelry as I like to refer to it as. The bar creates an interesting architectural focal point, but also provides function for entertaining.
We did a softer version of the aqua, combined with gray and cream for the color palette in the Master suite. I was able to give the client her request for purple which we did in the Guest Bedroom (not photographed) as the accent wall behind the bed and combined it with gold to complete the scheme.
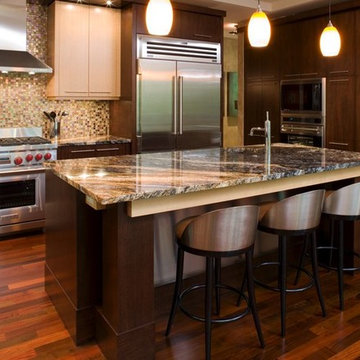
A sleek kitchen composed of African Mahogany, quartered-figured Anigre, Wenge, and stainless steel. Professional appliances for a serious cook.
Greer Photo - Jill Greer
Kitchen with Multicolored Backsplash and Glass Tile Backsplash Ideas
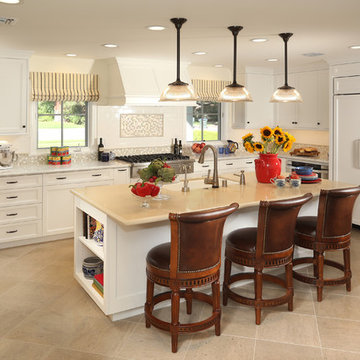
Example of a large classic single-wall limestone floor eat-in kitchen design in Los Angeles with an undermount sink, recessed-panel cabinets, white cabinets, quartz countertops, multicolored backsplash, glass tile backsplash, an island and paneled appliances
1





