Kitchen with Porcelain Backsplash and a Peninsula Ideas
Refine by:
Budget
Sort by:Popular Today
1 - 20 of 440 photos
Item 1 of 4
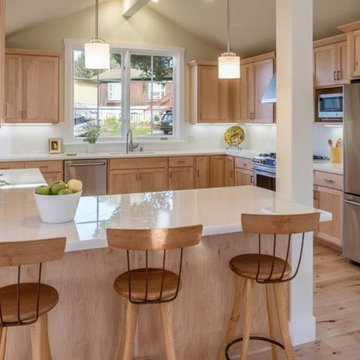
Example of a mid-sized transitional u-shaped light wood floor and brown floor eat-in kitchen design in Other with an undermount sink, shaker cabinets, medium tone wood cabinets, quartz countertops, white backsplash, porcelain backsplash, stainless steel appliances, a peninsula and white countertops

Inspiration for a huge contemporary u-shaped medium tone wood floor enclosed kitchen remodel in Boston with a peninsula, flat-panel cabinets, medium tone wood cabinets, solid surface countertops, white backsplash, porcelain backsplash, stainless steel appliances and a drop-in sink
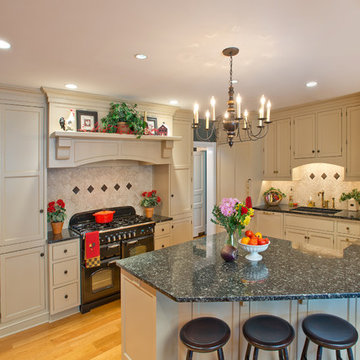
Hub Wilson Photography, Allentown, PA
Inspiration for a large farmhouse u-shaped light wood floor eat-in kitchen remodel in Philadelphia with an undermount sink, beaded inset cabinets, white cabinets, granite countertops, beige backsplash, porcelain backsplash, black appliances and a peninsula
Inspiration for a large farmhouse u-shaped light wood floor eat-in kitchen remodel in Philadelphia with an undermount sink, beaded inset cabinets, white cabinets, granite countertops, beige backsplash, porcelain backsplash, black appliances and a peninsula
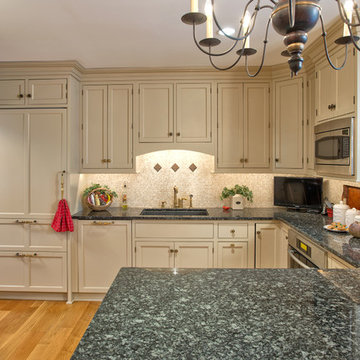
Hub Wilson Photography, Allentown, PA
Large cottage u-shaped light wood floor eat-in kitchen photo in Philadelphia with an undermount sink, beaded inset cabinets, white cabinets, granite countertops, beige backsplash, porcelain backsplash, black appliances and a peninsula
Large cottage u-shaped light wood floor eat-in kitchen photo in Philadelphia with an undermount sink, beaded inset cabinets, white cabinets, granite countertops, beige backsplash, porcelain backsplash, black appliances and a peninsula
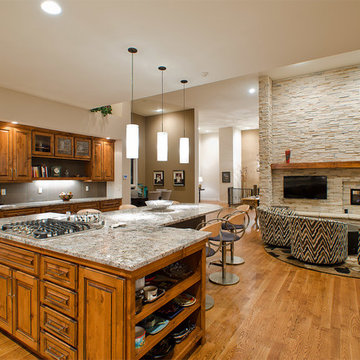
Large transitional u-shaped medium tone wood floor eat-in kitchen photo in Denver with raised-panel cabinets, medium tone wood cabinets, stainless steel appliances, an undermount sink, granite countertops, brown backsplash, porcelain backsplash and a peninsula
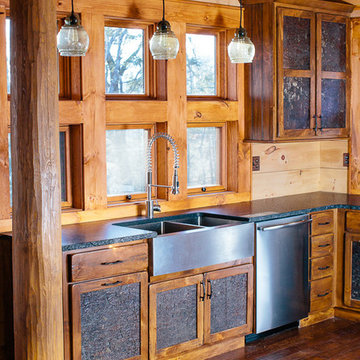
Matt Powell
Inspiration for a huge rustic galley dark wood floor eat-in kitchen remodel in Charlotte with a peninsula, a farmhouse sink, shaker cabinets, distressed cabinets, quartz countertops, brown backsplash, porcelain backsplash and stainless steel appliances
Inspiration for a huge rustic galley dark wood floor eat-in kitchen remodel in Charlotte with a peninsula, a farmhouse sink, shaker cabinets, distressed cabinets, quartz countertops, brown backsplash, porcelain backsplash and stainless steel appliances
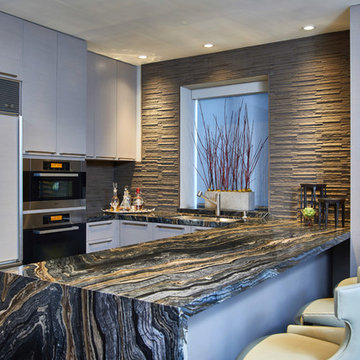
Peter Christiansen Valli
Inspiration for a mid-sized contemporary u-shaped marble floor eat-in kitchen remodel in Los Angeles with a single-bowl sink, flat-panel cabinets, gray cabinets, quartzite countertops, gray backsplash, porcelain backsplash, stainless steel appliances and a peninsula
Inspiration for a mid-sized contemporary u-shaped marble floor eat-in kitchen remodel in Los Angeles with a single-bowl sink, flat-panel cabinets, gray cabinets, quartzite countertops, gray backsplash, porcelain backsplash, stainless steel appliances and a peninsula
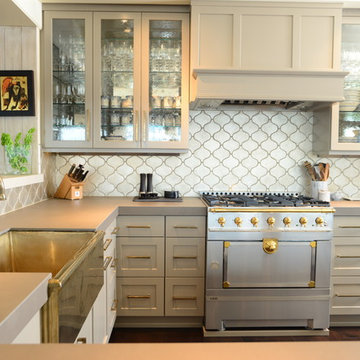
Shiela Off, CMKBD and J. Hobson Photography
Example of a mid-sized transitional u-shaped medium tone wood floor eat-in kitchen design in Seattle with a farmhouse sink, shaker cabinets, gray cabinets, quartz countertops, metallic backsplash, porcelain backsplash, stainless steel appliances and a peninsula
Example of a mid-sized transitional u-shaped medium tone wood floor eat-in kitchen design in Seattle with a farmhouse sink, shaker cabinets, gray cabinets, quartz countertops, metallic backsplash, porcelain backsplash, stainless steel appliances and a peninsula
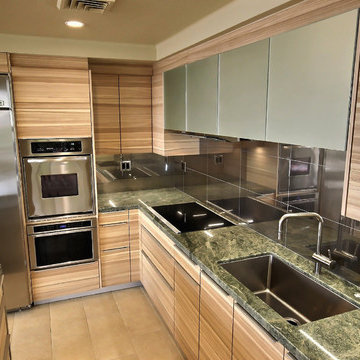
A complete redesign of an open kitchen, dining and living room in an oceanfront condo in Makena, Maui. Featuring a Poggenpohl kitchen in natural ash wood and satin mirror glass fronts, Costa Esmeralda granite, Ann Sacks mirror tile backsplash, porcelain floor tile, wool carpet. All lighting is dimmable LED and the contemporary furnishings were selected and purchased by BY DESIGN Builders.
Photos by Take 1 Media Creations
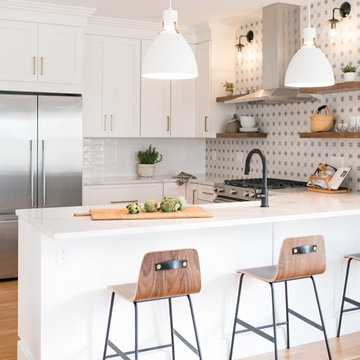
http://www.wearefreebird.com/
Mid-sized farmhouse u-shaped light wood floor eat-in kitchen photo in Boston with a farmhouse sink, shaker cabinets, white cabinets, quartz countertops, white backsplash, porcelain backsplash, stainless steel appliances, a peninsula and white countertops
Mid-sized farmhouse u-shaped light wood floor eat-in kitchen photo in Boston with a farmhouse sink, shaker cabinets, white cabinets, quartz countertops, white backsplash, porcelain backsplash, stainless steel appliances, a peninsula and white countertops
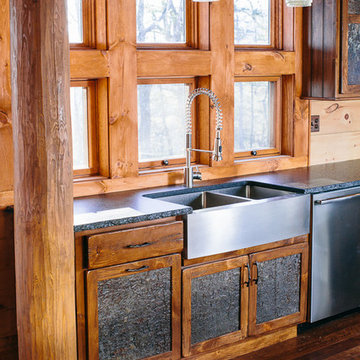
Matt Powell
Eat-in kitchen - huge rustic galley dark wood floor eat-in kitchen idea in Charlotte with a farmhouse sink, shaker cabinets, distressed cabinets, quartz countertops, brown backsplash, porcelain backsplash, stainless steel appliances and a peninsula
Eat-in kitchen - huge rustic galley dark wood floor eat-in kitchen idea in Charlotte with a farmhouse sink, shaker cabinets, distressed cabinets, quartz countertops, brown backsplash, porcelain backsplash, stainless steel appliances and a peninsula
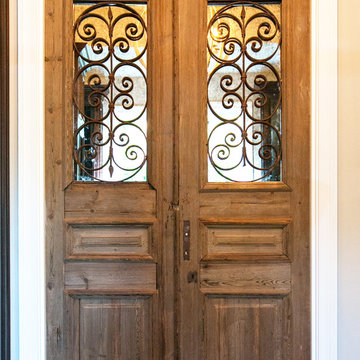
Reclaimed Pantry Doors fitted on pantry from New Orleans on pantry entrance in Butler's Pantry
Large transitional u-shaped dark wood floor kitchen pantry photo in New Orleans with an undermount sink, raised-panel cabinets, dark wood cabinets, quartzite countertops, metallic backsplash, porcelain backsplash, stainless steel appliances and a peninsula
Large transitional u-shaped dark wood floor kitchen pantry photo in New Orleans with an undermount sink, raised-panel cabinets, dark wood cabinets, quartzite countertops, metallic backsplash, porcelain backsplash, stainless steel appliances and a peninsula

High-end luxury kitchen remodel in South-Loop of Chicago. Porcelain peninsula, countertops and backsplash. Brass hardware, lighting and custom range hood. Paneled appliances and custom cabinets.
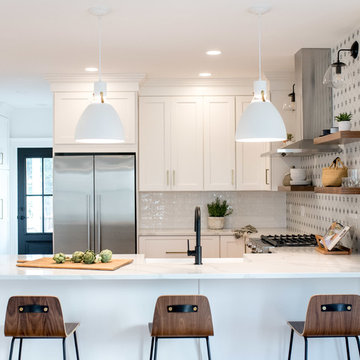
http://www.wearefreebird.com/
Inspiration for a mid-sized country u-shaped light wood floor eat-in kitchen remodel in Boston with a farmhouse sink, shaker cabinets, white cabinets, quartz countertops, white backsplash, porcelain backsplash, stainless steel appliances, a peninsula and white countertops
Inspiration for a mid-sized country u-shaped light wood floor eat-in kitchen remodel in Boston with a farmhouse sink, shaker cabinets, white cabinets, quartz countertops, white backsplash, porcelain backsplash, stainless steel appliances, a peninsula and white countertops
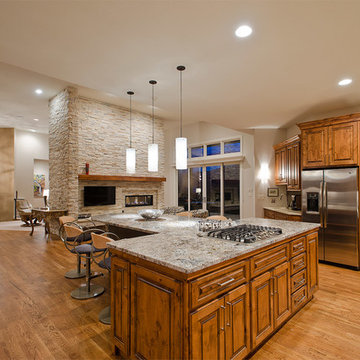
Inspiration for a large transitional u-shaped medium tone wood floor and beige floor eat-in kitchen remodel in Denver with raised-panel cabinets, medium tone wood cabinets, gray backsplash, stainless steel appliances, an undermount sink, granite countertops, porcelain backsplash and a peninsula
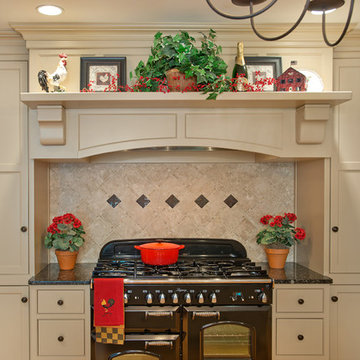
Hub Wilson Photography, Allentown, PA
Example of a large farmhouse u-shaped light wood floor eat-in kitchen design in Philadelphia with an undermount sink, beaded inset cabinets, white cabinets, granite countertops, beige backsplash, porcelain backsplash, black appliances and a peninsula
Example of a large farmhouse u-shaped light wood floor eat-in kitchen design in Philadelphia with an undermount sink, beaded inset cabinets, white cabinets, granite countertops, beige backsplash, porcelain backsplash, black appliances and a peninsula
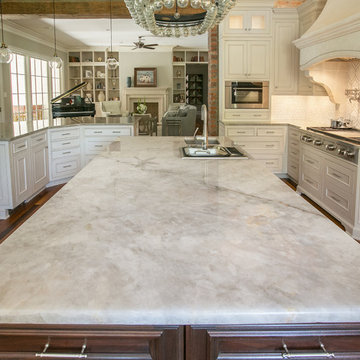
Mary Ann Elston
Example of a large transitional u-shaped dark wood floor kitchen pantry design in New Orleans with an undermount sink, raised-panel cabinets, white cabinets, quartzite countertops, white backsplash, porcelain backsplash, stainless steel appliances and a peninsula
Example of a large transitional u-shaped dark wood floor kitchen pantry design in New Orleans with an undermount sink, raised-panel cabinets, white cabinets, quartzite countertops, white backsplash, porcelain backsplash, stainless steel appliances and a peninsula
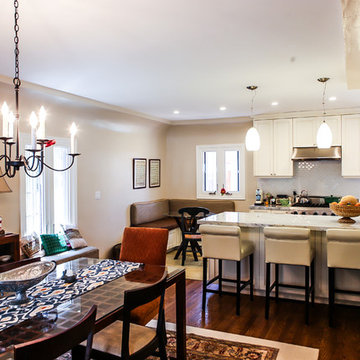
Warm and welcoming dinning/living room remodel inspiring elegance and sophistication.
Large mountain style single-wall dark wood floor eat-in kitchen photo in Los Angeles with a drop-in sink, raised-panel cabinets, white cabinets, quartz countertops, blue backsplash, porcelain backsplash, stainless steel appliances and a peninsula
Large mountain style single-wall dark wood floor eat-in kitchen photo in Los Angeles with a drop-in sink, raised-panel cabinets, white cabinets, quartz countertops, blue backsplash, porcelain backsplash, stainless steel appliances and a peninsula
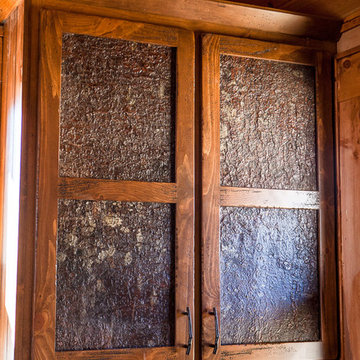
Matt Powell
Eat-in kitchen - huge rustic galley dark wood floor eat-in kitchen idea in Charlotte with a farmhouse sink, shaker cabinets, distressed cabinets, quartz countertops, brown backsplash, porcelain backsplash, stainless steel appliances and a peninsula
Eat-in kitchen - huge rustic galley dark wood floor eat-in kitchen idea in Charlotte with a farmhouse sink, shaker cabinets, distressed cabinets, quartz countertops, brown backsplash, porcelain backsplash, stainless steel appliances and a peninsula
Kitchen with Porcelain Backsplash and a Peninsula Ideas
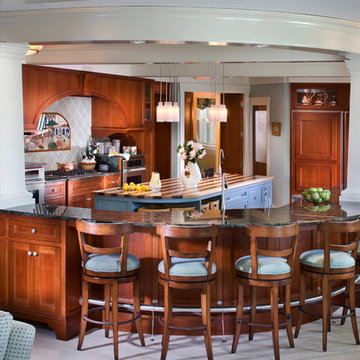
Photo Credit: Rixon Photography
Example of a mid-sized classic u-shaped marble floor eat-in kitchen design in Boston with an undermount sink, recessed-panel cabinets, medium tone wood cabinets, marble countertops, porcelain backsplash, paneled appliances and a peninsula
Example of a mid-sized classic u-shaped marble floor eat-in kitchen design in Boston with an undermount sink, recessed-panel cabinets, medium tone wood cabinets, marble countertops, porcelain backsplash, paneled appliances and a peninsula
1





