Kitchen Pantry with Paneled Appliances Ideas
Refine by:
Budget
Sort by:Popular Today
1 - 20 of 1,159 photos
Item 1 of 4

Dark Stained Cabinets with Honed Danby Marble Counters & Exposed Brick to give an aged look. Diamond Marble Backsplash, Brass Sconces & a Farmhouse Sink.
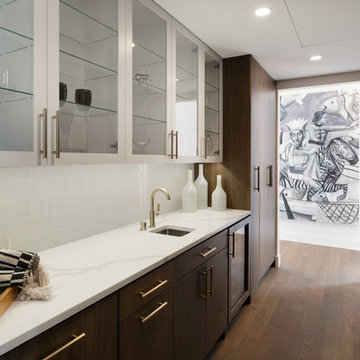
Spacecrafting Inc
Example of a large minimalist galley light wood floor and gray floor kitchen pantry design in Minneapolis with an undermount sink, flat-panel cabinets, medium tone wood cabinets, quartz countertops, white backsplash, ceramic backsplash, paneled appliances, an island and white countertops
Example of a large minimalist galley light wood floor and gray floor kitchen pantry design in Minneapolis with an undermount sink, flat-panel cabinets, medium tone wood cabinets, quartz countertops, white backsplash, ceramic backsplash, paneled appliances, an island and white countertops
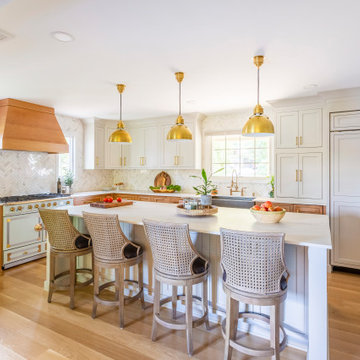
A transitional kitchen space that has warm wood tones with the modern Repose Gray island cabinets. The range is a center piece in this space, highlighting the gold tones that are pulled in throughou the layout.

Bergen County, NJ - Traditional - Kitchen Designed by Bart Lidsky of The Hammer & Nail Inc.
Photography by: Steve Rossi
This classic white kitchen creamy white Rutt Handcrafted Cabinetry and espresso Stained Rift White Oak Base Cabinetry. The highly articulated storage is a functional hidden feature of this kitchen. The countertops are 2" Thick Danby Marble with a mosaic marble backsplash. Pendant lights are built into the cabinetry above the sink.
http://thehammerandnail.com
#BartLidsky #HNdesigns #KitchenDesign
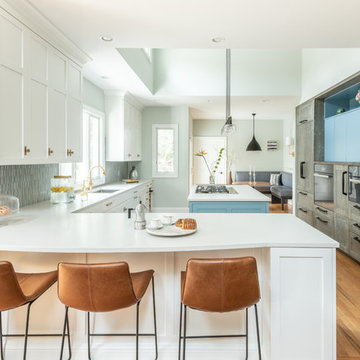
Example of a large transitional l-shaped kitchen pantry design in DC Metro with shaker cabinets, blue cabinets, wood countertops, blue backsplash, ceramic backsplash, paneled appliances and an island
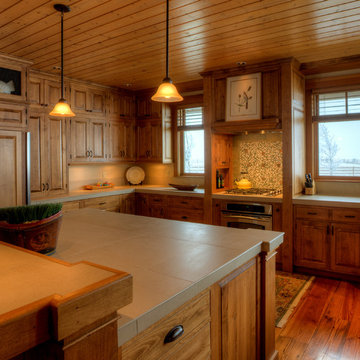
Photography by Lucas Henning.
Mid-sized farmhouse u-shaped medium tone wood floor and brown floor kitchen pantry photo in Seattle with an undermount sink, raised-panel cabinets, brown cabinets, tile countertops, beige backsplash, porcelain backsplash, paneled appliances, an island and beige countertops
Mid-sized farmhouse u-shaped medium tone wood floor and brown floor kitchen pantry photo in Seattle with an undermount sink, raised-panel cabinets, brown cabinets, tile countertops, beige backsplash, porcelain backsplash, paneled appliances, an island and beige countertops
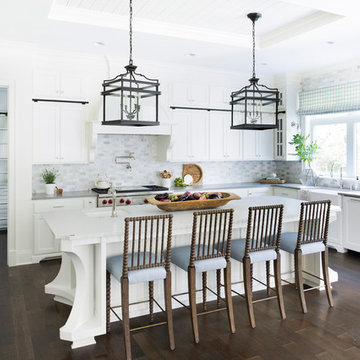
The design of this kitchen has many unique details. One is the up set kitchen detail above the center island to compliment the space. The flow of the kitchen is highlighted with a large walk in pantry on the left, and the kitchen sink with a view on the right. Photo by SpaceCrafting
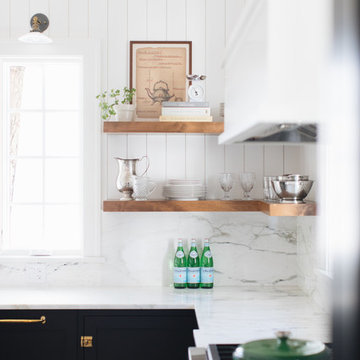
Example of a mid-sized transitional l-shaped medium tone wood floor and brown floor kitchen pantry design in Chicago with a farmhouse sink, shaker cabinets, black cabinets, marble countertops, white backsplash, marble backsplash, paneled appliances and an island
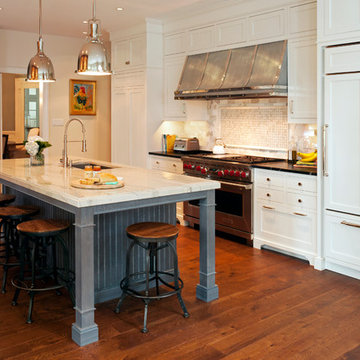
Custom hood, custom island edge, SubZero and Wolf appliances, custom white cabinetry, custom quartersawn white oak cabinetry
Third Shift Photography
Kitchen pantry - large traditional u-shaped dark wood floor kitchen pantry idea in Other with a single-bowl sink, shaker cabinets, white cabinets, soapstone countertops, white backsplash, stone tile backsplash, paneled appliances and an island
Kitchen pantry - large traditional u-shaped dark wood floor kitchen pantry idea in Other with a single-bowl sink, shaker cabinets, white cabinets, soapstone countertops, white backsplash, stone tile backsplash, paneled appliances and an island
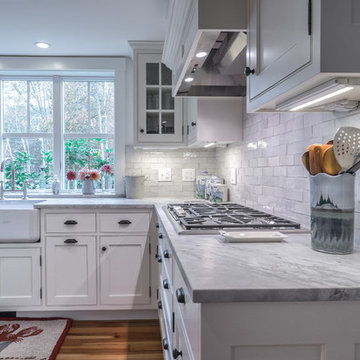
Joseph Corrado Photographer
Jeanne Rapone Kitchen Design
Kitchen pantry - mid-sized traditional l-shaped medium tone wood floor kitchen pantry idea in Portland Maine with a single-bowl sink, raised-panel cabinets, white cabinets, quartzite countertops, white backsplash, ceramic backsplash, paneled appliances and an island
Kitchen pantry - mid-sized traditional l-shaped medium tone wood floor kitchen pantry idea in Portland Maine with a single-bowl sink, raised-panel cabinets, white cabinets, quartzite countertops, white backsplash, ceramic backsplash, paneled appliances and an island

In this expansive kitchen update we kept the limestone floors and replaced all the cabinet doors and drawers, lighting and hardware.
Example of a large transitional u-shaped limestone floor and tray ceiling kitchen pantry design in Orange County with a farmhouse sink, shaker cabinets, white cabinets, quartzite countertops, white backsplash, porcelain backsplash, paneled appliances, an island and white countertops
Example of a large transitional u-shaped limestone floor and tray ceiling kitchen pantry design in Orange County with a farmhouse sink, shaker cabinets, white cabinets, quartzite countertops, white backsplash, porcelain backsplash, paneled appliances, an island and white countertops
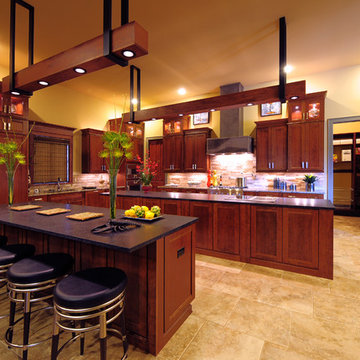
A few years back we had the opportunity to take on this custom traditional transitional ranch style project in Auburn. This home has so many exciting traits we are excited for you to see; a large open kitchen with TWO island and custom in house lighting design, solid surfaces in kitchen and bathrooms, a media/bar room, detailed and painted interior millwork, exercise room, children's wing for their bedrooms and own garage, and a large outdoor living space with a kitchen. The design process was extensive with several different materials mixed together.

Staging: Jaqueline with Tweaked Style
Photography: Tony Diaz
General Contracting: Big Brothers Development
Inspiration for a mid-sized 1950s l-shaped kitchen pantry remodel in Chicago with flat-panel cabinets, medium tone wood cabinets, green backsplash, paneled appliances, no island and white countertops
Inspiration for a mid-sized 1950s l-shaped kitchen pantry remodel in Chicago with flat-panel cabinets, medium tone wood cabinets, green backsplash, paneled appliances, no island and white countertops
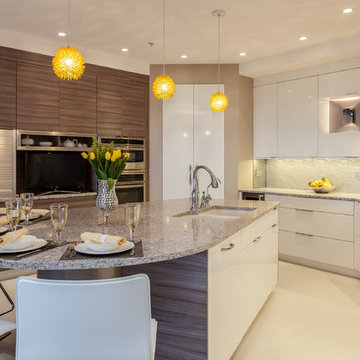
designed by chris marcilliott
Kitchen pantry - mid-sized contemporary u-shaped porcelain tile kitchen pantry idea in Denver with a double-bowl sink, flat-panel cabinets, white cabinets, quartz countertops, gray backsplash, glass sheet backsplash, paneled appliances and an island
Kitchen pantry - mid-sized contemporary u-shaped porcelain tile kitchen pantry idea in Denver with a double-bowl sink, flat-panel cabinets, white cabinets, quartz countertops, gray backsplash, glass sheet backsplash, paneled appliances and an island
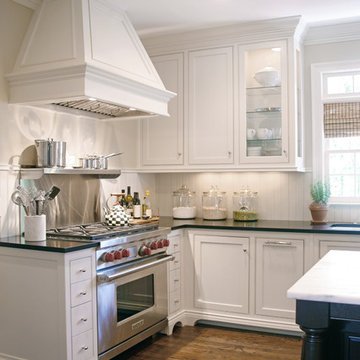
Large elegant u-shaped medium tone wood floor kitchen pantry photo in Atlanta with an undermount sink, recessed-panel cabinets, white cabinets, solid surface countertops, white backsplash, paneled appliances and an island

Example of a large trendy galley medium tone wood floor kitchen pantry design in San Francisco with glass-front cabinets, gray cabinets, a farmhouse sink, marble countertops, white backsplash, ceramic backsplash, paneled appliances and no island
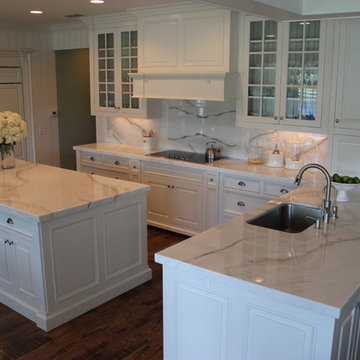
Bianco Lasa Oro Polished Marble Countertops Provide a Simply Stunning Kitchen. Bookmatched backsplashes use the natural beauty of the slabs offering a unique beauty only nature can provide.
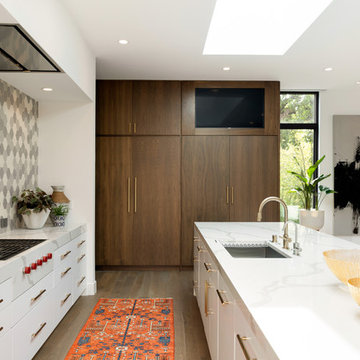
Spacecrafting Inc
Large minimalist galley light wood floor and gray floor kitchen pantry photo in Minneapolis with an undermount sink, flat-panel cabinets, medium tone wood cabinets, quartz countertops, white backsplash, ceramic backsplash, paneled appliances, an island and white countertops
Large minimalist galley light wood floor and gray floor kitchen pantry photo in Minneapolis with an undermount sink, flat-panel cabinets, medium tone wood cabinets, quartz countertops, white backsplash, ceramic backsplash, paneled appliances, an island and white countertops
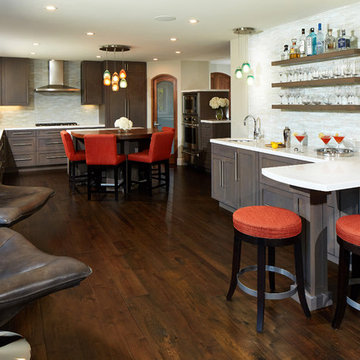
Large trendy u-shaped dark wood floor kitchen pantry photo in San Diego with a single-bowl sink, shaker cabinets, gray cabinets, quartz countertops, multicolored backsplash, glass tile backsplash, paneled appliances and an island
Kitchen Pantry with Paneled Appliances Ideas
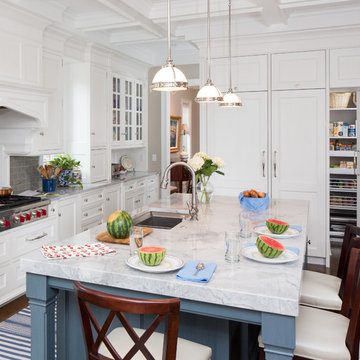
Keith Gegg / Gegg Media
Large elegant galley medium tone wood floor kitchen pantry photo in St Louis with a double-bowl sink, beaded inset cabinets, white cabinets, granite countertops, gray backsplash, ceramic backsplash, paneled appliances and an island
Large elegant galley medium tone wood floor kitchen pantry photo in St Louis with a double-bowl sink, beaded inset cabinets, white cabinets, granite countertops, gray backsplash, ceramic backsplash, paneled appliances and an island
1





