Kitchen with Green Backsplash and Glass Tile Backsplash Ideas
Refine by:
Budget
Sort by:Popular Today
1 - 20 of 2,391 photos
Item 1 of 4
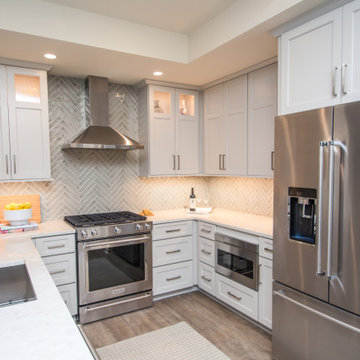
U-shaped kitchen remodel with light grey shaker cabinets and a teal herringbone backsplash.
Kitchen - small transitional u-shaped light wood floor and brown floor kitchen idea in Nashville with an undermount sink, shaker cabinets, gray cabinets, quartzite countertops, green backsplash, glass tile backsplash, stainless steel appliances, a peninsula and white countertops
Kitchen - small transitional u-shaped light wood floor and brown floor kitchen idea in Nashville with an undermount sink, shaker cabinets, gray cabinets, quartzite countertops, green backsplash, glass tile backsplash, stainless steel appliances, a peninsula and white countertops

Shultz Photo and Design
Example of a small arts and crafts galley medium tone wood floor and beige floor open concept kitchen design in Minneapolis with a single-bowl sink, recessed-panel cabinets, gray cabinets, soapstone countertops, green backsplash, glass tile backsplash, stainless steel appliances and an island
Example of a small arts and crafts galley medium tone wood floor and beige floor open concept kitchen design in Minneapolis with a single-bowl sink, recessed-panel cabinets, gray cabinets, soapstone countertops, green backsplash, glass tile backsplash, stainless steel appliances and an island

Enclosed kitchen - mid-sized tropical single-wall porcelain tile and beige floor enclosed kitchen idea in Hawaii with flat-panel cabinets, medium tone wood cabinets, green backsplash, glass tile backsplash, an island, an undermount sink, granite countertops and stainless steel appliances
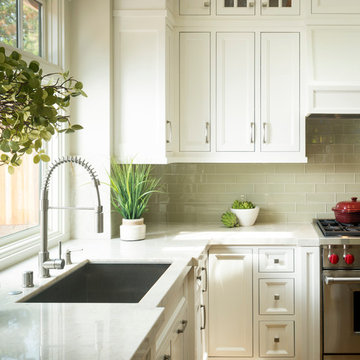
Scott Hargis Photography
Example of a mid-sized trendy l-shaped medium tone wood floor and brown floor eat-in kitchen design in Orange County with an undermount sink, recessed-panel cabinets, white cabinets, quartzite countertops, green backsplash, glass tile backsplash, stainless steel appliances and an island
Example of a mid-sized trendy l-shaped medium tone wood floor and brown floor eat-in kitchen design in Orange County with an undermount sink, recessed-panel cabinets, white cabinets, quartzite countertops, green backsplash, glass tile backsplash, stainless steel appliances and an island

Eat-in kitchen - large traditional l-shaped medium tone wood floor and brown floor eat-in kitchen idea in Detroit with an undermount sink, shaker cabinets, green cabinets, wood countertops, green backsplash, glass tile backsplash, stainless steel appliances and an island
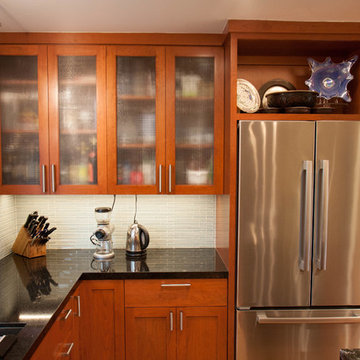
David Woo
The main fridge is counter depth with French doors so it doesn't interfere with traffic. To make up for a smaller fridge volume, a two drawer under counter fridge was installed in the peninsula. We put drinks in the under counter fridge and food in the main fridge which has the added benefit of distributing the traffic to either side of the kitchen. This works amazingly well.
The space above the fridge we turned into a display area which acknowledges that this is a hard to reach area and best used for non-daily activity. LED strip lighting lights the space and reduces a potential dark spot in the kitchen.
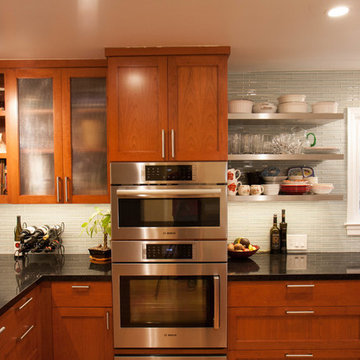
David Woo Designs
Open stainless steel shelves compliment the stainless steel appliances and provide easy access to everyday place settings. Now guests don't have to ask where to find a glass. The shelves also reduce the number of hanging cabinets which is definitely not a cost saving but rather done for aesthetics. The glass doors also go toward reducing the impact of the stained cherry cabinets. We loved the cherry but didn't want it to dominate the large kitchen. The book shelf finishes the end of the hanging cabinets and is a gentle transition into the family room that adjoins the kitchen.
The hanging cabinets have double floors creating a hidden space to hide the under cabinet LED tape lighting, plug strips, Ethernet ports and phone.
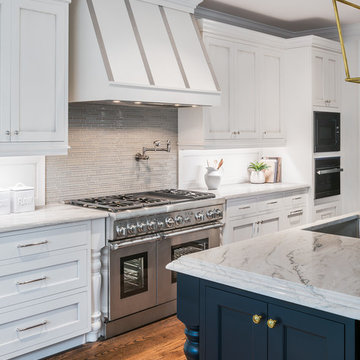
Photo by Allen Russ, Hoachlander Davis Photography
Mid-sized transitional l-shaped dark wood floor and brown floor open concept kitchen photo in DC Metro with an undermount sink, beaded inset cabinets, white cabinets, quartzite countertops, green backsplash, glass tile backsplash, stainless steel appliances and an island
Mid-sized transitional l-shaped dark wood floor and brown floor open concept kitchen photo in DC Metro with an undermount sink, beaded inset cabinets, white cabinets, quartzite countertops, green backsplash, glass tile backsplash, stainless steel appliances and an island
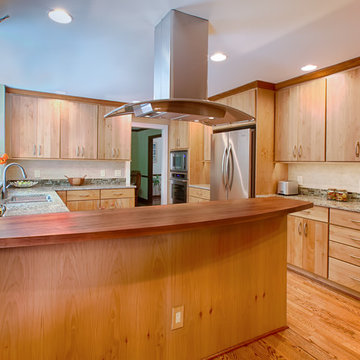
Lili Engelhardt Photography
Mid-sized transitional u-shaped medium tone wood floor eat-in kitchen photo in Raleigh with a double-bowl sink, flat-panel cabinets, light wood cabinets, granite countertops, green backsplash, glass tile backsplash, stainless steel appliances and a peninsula
Mid-sized transitional u-shaped medium tone wood floor eat-in kitchen photo in Raleigh with a double-bowl sink, flat-panel cabinets, light wood cabinets, granite countertops, green backsplash, glass tile backsplash, stainless steel appliances and a peninsula
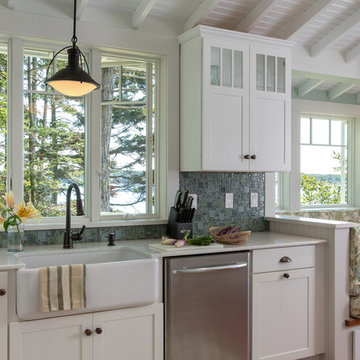
photography by Jonathan Reece
Inspiration for a mid-sized timeless u-shaped medium tone wood floor eat-in kitchen remodel in Portland Maine with a single-bowl sink, shaker cabinets, white cabinets, quartzite countertops, green backsplash, glass tile backsplash, stainless steel appliances and a peninsula
Inspiration for a mid-sized timeless u-shaped medium tone wood floor eat-in kitchen remodel in Portland Maine with a single-bowl sink, shaker cabinets, white cabinets, quartzite countertops, green backsplash, glass tile backsplash, stainless steel appliances and a peninsula
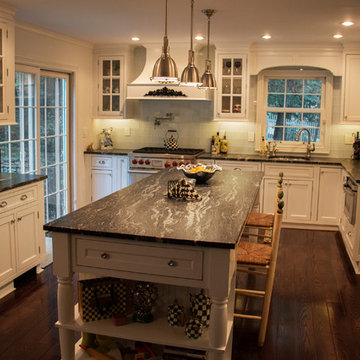
HM Photography
Featuring Dura Supreme Cabinetry
Mid-sized elegant u-shaped dark wood floor enclosed kitchen photo in New York with an undermount sink, beaded inset cabinets, white cabinets, granite countertops, green backsplash, glass tile backsplash, stainless steel appliances and an island
Mid-sized elegant u-shaped dark wood floor enclosed kitchen photo in New York with an undermount sink, beaded inset cabinets, white cabinets, granite countertops, green backsplash, glass tile backsplash, stainless steel appliances and an island
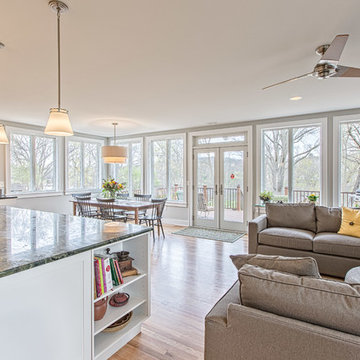
Light-filled, open living space and kitchen created by Meadowlark for this Ann Arbor home.
Example of a large transitional single-wall light wood floor open concept kitchen design in Detroit with an undermount sink, shaker cabinets, white cabinets, soapstone countertops, green backsplash, glass tile backsplash, stainless steel appliances and an island
Example of a large transitional single-wall light wood floor open concept kitchen design in Detroit with an undermount sink, shaker cabinets, white cabinets, soapstone countertops, green backsplash, glass tile backsplash, stainless steel appliances and an island
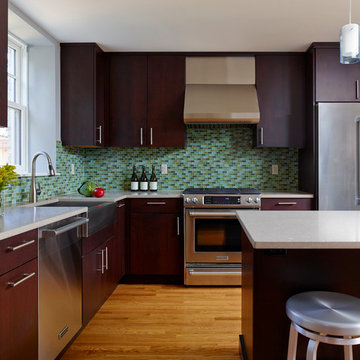
This renovation included a new kitchen, with Brookhaven cherry cabinets, Caesarstone counters, KitchenAid appliances and a glass mosaic backsplash.
Photo: Jeffrey Totaro
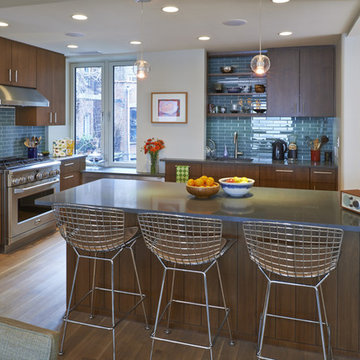
Adam Chinitz Photographer
Eat-in kitchen - mid-sized contemporary u-shaped medium tone wood floor eat-in kitchen idea in New York with an undermount sink, flat-panel cabinets, medium tone wood cabinets, quartz countertops, green backsplash, glass tile backsplash, stainless steel appliances and a peninsula
Eat-in kitchen - mid-sized contemporary u-shaped medium tone wood floor eat-in kitchen idea in New York with an undermount sink, flat-panel cabinets, medium tone wood cabinets, quartz countertops, green backsplash, glass tile backsplash, stainless steel appliances and a peninsula
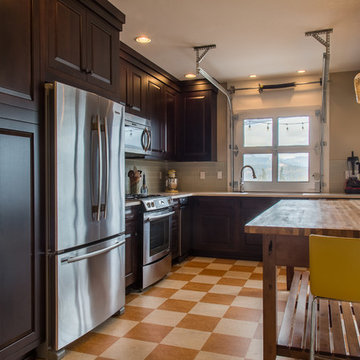
This kitchen is a prime example of beautifully designed functionality. From the spacious maple butcher block island & eating bar to the roll-up pass through window for outdoor entertaining, the space can handle whatever situation the owners throw at it. The Espresso stain on these Medallion cabinets of Cherry wood really anchors the whimsy of the yellow bar stools and the ginger-tone checkerboard Marmoleum floor. Cabinets designed and installed by Allen's Fine Woodworking Cabinetry and Design, Hood River, OR.
Photos by Zach Luellen Photography LLC
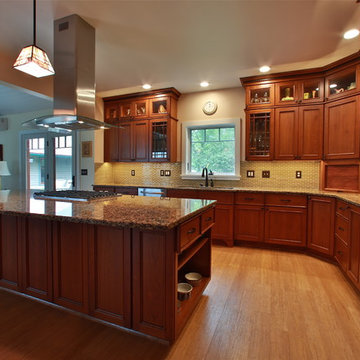
Shem Roose
Inspiration for a large craftsman l-shaped bamboo floor eat-in kitchen remodel in Burlington with flat-panel cabinets, medium tone wood cabinets, quartz countertops, green backsplash, glass tile backsplash, stainless steel appliances and an island
Inspiration for a large craftsman l-shaped bamboo floor eat-in kitchen remodel in Burlington with flat-panel cabinets, medium tone wood cabinets, quartz countertops, green backsplash, glass tile backsplash, stainless steel appliances and an island
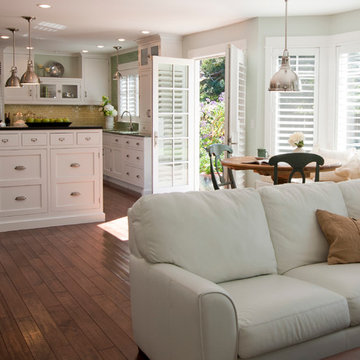
photography by Frea Wolf
Example of a large classic l-shaped medium tone wood floor eat-in kitchen design in Portland with an undermount sink, beaded inset cabinets, white cabinets, granite countertops, green backsplash, glass tile backsplash, stainless steel appliances and an island
Example of a large classic l-shaped medium tone wood floor eat-in kitchen design in Portland with an undermount sink, beaded inset cabinets, white cabinets, granite countertops, green backsplash, glass tile backsplash, stainless steel appliances and an island
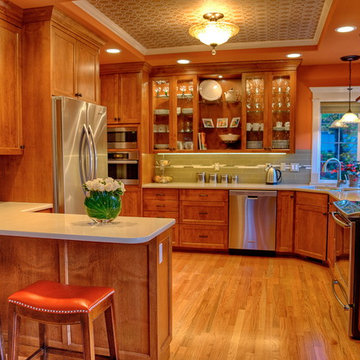
The ceiling in this kitchen was updated to add a bit of flair to an otherwise simple kitchen. Patterned wallpaper was added after the ceiling was recessed.
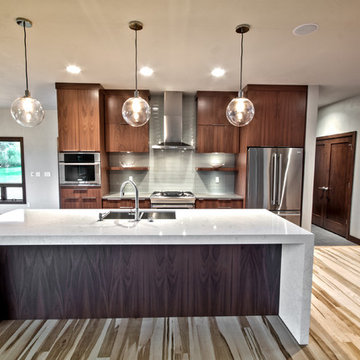
Photographer - Katherine Brannaman
Inspiration for a large contemporary l-shaped light wood floor eat-in kitchen remodel in Other with an undermount sink, flat-panel cabinets, medium tone wood cabinets, quartz countertops, green backsplash, stainless steel appliances, an island and glass tile backsplash
Inspiration for a large contemporary l-shaped light wood floor eat-in kitchen remodel in Other with an undermount sink, flat-panel cabinets, medium tone wood cabinets, quartz countertops, green backsplash, stainless steel appliances, an island and glass tile backsplash
Kitchen with Green Backsplash and Glass Tile Backsplash Ideas
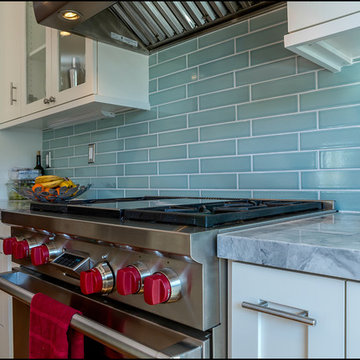
Inspiration for a large contemporary l-shaped medium tone wood floor eat-in kitchen remodel in San Francisco with an undermount sink, shaker cabinets, white cabinets, marble countertops, green backsplash, glass tile backsplash, stainless steel appliances and an island
1





