Kitchen with Gray Cabinets and Concrete Countertops Ideas
Refine by:
Budget
Sort by:Popular Today
1 - 20 of 324 photos
Item 1 of 4

Inspiration for a mid-sized industrial single-wall concrete floor and gray floor eat-in kitchen remodel in Columbus with an integrated sink, open cabinets, gray cabinets, concrete countertops, gray backsplash, cement tile backsplash, stainless steel appliances, an island and gray countertops

Alno AG
Inspiration for a mid-sized modern concrete floor kitchen remodel in New York with an undermount sink, gray cabinets, concrete countertops, white backsplash, cement tile backsplash, an island and stainless steel appliances
Inspiration for a mid-sized modern concrete floor kitchen remodel in New York with an undermount sink, gray cabinets, concrete countertops, white backsplash, cement tile backsplash, an island and stainless steel appliances

Smooth Concrete counter tops with pendant lighting.
Photographer: Rob Karosis
Example of a large farmhouse dark wood floor and brown floor kitchen design in New York with a single-bowl sink, shaker cabinets, gray cabinets, concrete countertops, white backsplash, wood backsplash, stainless steel appliances, an island and black countertops
Example of a large farmhouse dark wood floor and brown floor kitchen design in New York with a single-bowl sink, shaker cabinets, gray cabinets, concrete countertops, white backsplash, wood backsplash, stainless steel appliances, an island and black countertops

Contemporary styling and a large, welcoming island insure that this kitchen will be the place to be for many family gatherings and nights of entertaining.
Jeff Garland Photogrpahy

U-shape kitchen with concrete counter tops, tall wooden cabinets, wood flooring, recessed and pendant lighting.
Photographer: Rob Karosis
Large cottage u-shaped dark wood floor and brown floor eat-in kitchen photo in New York with a single-bowl sink, gray cabinets, concrete countertops, stainless steel appliances, an island, black countertops, white backsplash, wood backsplash and shaker cabinets
Large cottage u-shaped dark wood floor and brown floor eat-in kitchen photo in New York with a single-bowl sink, gray cabinets, concrete countertops, stainless steel appliances, an island, black countertops, white backsplash, wood backsplash and shaker cabinets
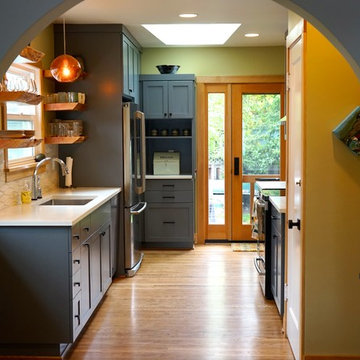
Eat-in kitchen - mid-sized modern galley dark wood floor eat-in kitchen idea in Portland with an undermount sink, shaker cabinets, gray cabinets, concrete countertops, white backsplash, ceramic backsplash, stainless steel appliances and no island
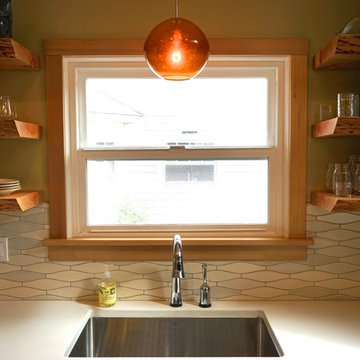
Michelle Ruber
Mid-sized minimalist galley dark wood floor eat-in kitchen photo in Portland with an undermount sink, shaker cabinets, gray cabinets, concrete countertops, white backsplash, ceramic backsplash, stainless steel appliances and no island
Mid-sized minimalist galley dark wood floor eat-in kitchen photo in Portland with an undermount sink, shaker cabinets, gray cabinets, concrete countertops, white backsplash, ceramic backsplash, stainless steel appliances and no island
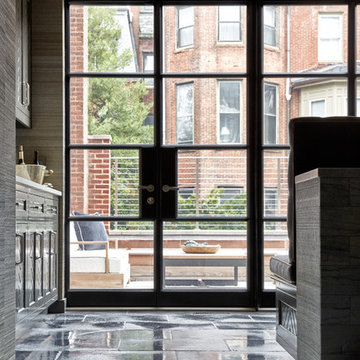
Jason Varney Photography,
Interior Design by Ashli Mizell,
Architecture by Warren Claytor Architects
Example of a mid-sized transitional l-shaped porcelain tile eat-in kitchen design in Philadelphia with an undermount sink, shaker cabinets, gray cabinets, concrete countertops, gray backsplash, subway tile backsplash, stainless steel appliances and an island
Example of a mid-sized transitional l-shaped porcelain tile eat-in kitchen design in Philadelphia with an undermount sink, shaker cabinets, gray cabinets, concrete countertops, gray backsplash, subway tile backsplash, stainless steel appliances and an island
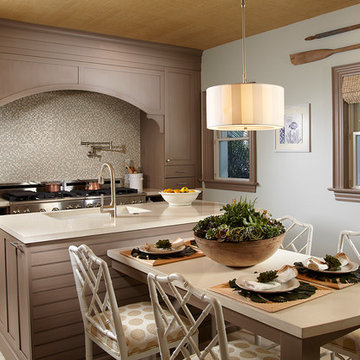
Photography by Daniel Newcomb
Mid-sized island style single-wall marble floor enclosed kitchen photo in Miami with an undermount sink, shaker cabinets, gray cabinets, concrete countertops, blue backsplash, mosaic tile backsplash, stainless steel appliances and an island
Mid-sized island style single-wall marble floor enclosed kitchen photo in Miami with an undermount sink, shaker cabinets, gray cabinets, concrete countertops, blue backsplash, mosaic tile backsplash, stainless steel appliances and an island
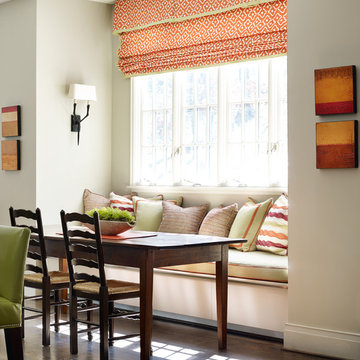
Emily Followill
Large transitional l-shaped dark wood floor eat-in kitchen photo in Birmingham with an undermount sink, flat-panel cabinets, gray cabinets, concrete countertops, metallic backsplash, ceramic backsplash, stainless steel appliances and an island
Large transitional l-shaped dark wood floor eat-in kitchen photo in Birmingham with an undermount sink, flat-panel cabinets, gray cabinets, concrete countertops, metallic backsplash, ceramic backsplash, stainless steel appliances and an island
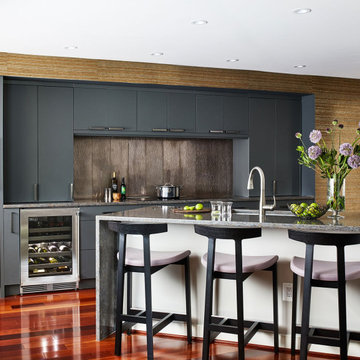
Our Northern Virginia interior design studio gave this incredible 1970s contemporary home a full facelift with thoughtful decor, and stylish furnishing. The kitchen was given a fun, sophisticated look with lovely slate-grey cabinets and luxe hardware. Our clients are avid travelers and have a lovely collection of souvenirs from around the world. By designing beautiful display shelves and console tables, we ensured that every piece of their treasure found a hallowed spot in the home. Besides, our penchant for the arts is visible throughout the home where stunningly curated artwork adorns the beautifully painted walls.
Photography by Stacy Zarin Goldberg
---
Project designed by interior design studio Margery Wedderburn Interiors. They serve Northern Virginia areas including the D.C suburbs of Great Falls, McLean, Potomac, and Bethesda, along with Orlando and the rest of Central Florida.
For more about Margery Wedderburn interiors, see here: https://margerywedderburninteriors.com
To learn more about this project, see here:
https://margerywedderburninteriors.com/portfolio-page/contemporary-reston-virginia/

With an open plan complete with sky-high wood planked ceilings, every interior element of this kitchen is beautiful and functional. The massive concrete island centered in the space sets the bold tone and provides a welcome place to cook and congregate. Grove Brickworks in Sugar White lines the walls throughout the kitchen and leads into the adjoining spaces, providing an industrial aesthetic to this organically inspired home.
Cabochon Surfaces & Fixtures
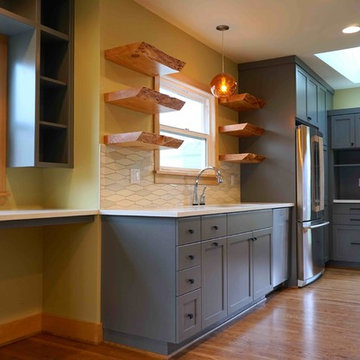
Michelle Ruber
Mid-sized minimalist u-shaped medium tone wood floor enclosed kitchen photo in Portland with an undermount sink, shaker cabinets, gray cabinets, concrete countertops, white backsplash, ceramic backsplash, stainless steel appliances and no island
Mid-sized minimalist u-shaped medium tone wood floor enclosed kitchen photo in Portland with an undermount sink, shaker cabinets, gray cabinets, concrete countertops, white backsplash, ceramic backsplash, stainless steel appliances and no island
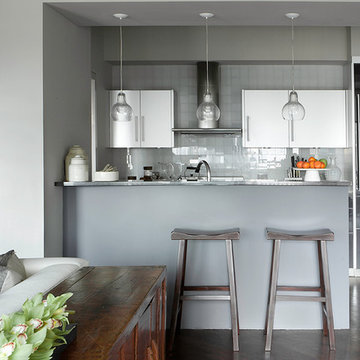
Photographer-Janet Mesic Mackie
Enclosed kitchen - small transitional galley dark wood floor enclosed kitchen idea in Chicago with a drop-in sink, flat-panel cabinets, gray cabinets, concrete countertops, gray backsplash, glass tile backsplash, stainless steel appliances and an island
Enclosed kitchen - small transitional galley dark wood floor enclosed kitchen idea in Chicago with a drop-in sink, flat-panel cabinets, gray cabinets, concrete countertops, gray backsplash, glass tile backsplash, stainless steel appliances and an island
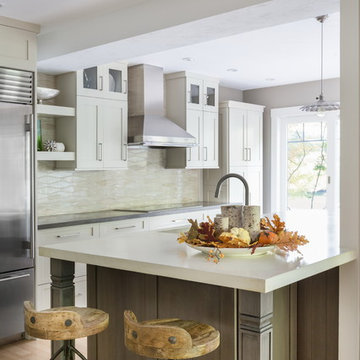
White concrete kitchen island countertop 2" thick color 2223T designed by Tara at The Cabinetry in Hingham, MA. Photos by:Daniela Goncalves
Example of a large transitional single-wall light wood floor open concept kitchen design in Boston with an undermount sink, recessed-panel cabinets, gray cabinets, concrete countertops, beige backsplash, ceramic backsplash, stainless steel appliances and an island
Example of a large transitional single-wall light wood floor open concept kitchen design in Boston with an undermount sink, recessed-panel cabinets, gray cabinets, concrete countertops, beige backsplash, ceramic backsplash, stainless steel appliances and an island
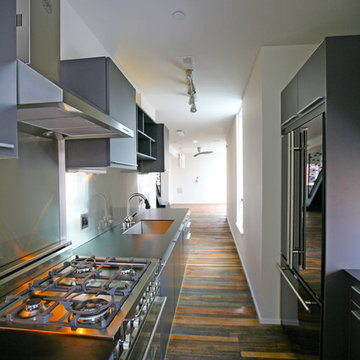
Example of a mid-sized urban galley dark wood floor and brown floor enclosed kitchen design in Philadelphia with an undermount sink, flat-panel cabinets, gray cabinets, concrete countertops, stainless steel appliances and no island
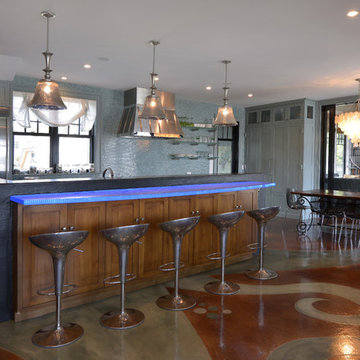
Renovated kitchen in Victorian manor home. Features artist designed concrete floor, color changing bar, open shelves, dining area and opens to family room and library. Peter Krupenye Photographer
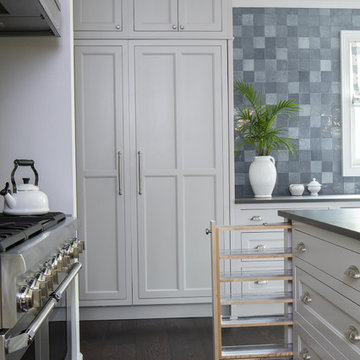
The cabinets featured in the kitchen are a part of Wellborn’s Premier cabinetry line (Inset, Henlow Square door style featured in Maple). The cabinetry is showcased in Repose Gray (Sherwin Williams 7015). Featured in the island is a utensil organizer pullout.
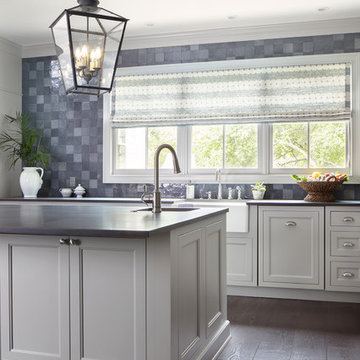
The cabinets featured in the kitchen are a part of Wellborn’s Premier cabinetry line (Inset, Henlow Square door style featured in Maple). The cabinetry is showcased in Repose Gray (Sherwin Williams 7015). Featured in the island accessible storage.
Kitchen with Gray Cabinets and Concrete Countertops Ideas

Alise O'Brian Photography
Mid-sized cottage l-shaped cork floor eat-in kitchen photo in St Louis with a farmhouse sink, shaker cabinets, concrete countertops, white backsplash, gray cabinets, black appliances, gray countertops and cement tile backsplash
Mid-sized cottage l-shaped cork floor eat-in kitchen photo in St Louis with a farmhouse sink, shaker cabinets, concrete countertops, white backsplash, gray cabinets, black appliances, gray countertops and cement tile backsplash
1





