Kitchen with Copper Countertops Ideas
Refine by:
Budget
Sort by:Popular Today
1 - 20 of 189 photos
Item 1 of 3

Mustard color cabinets with copper and teak countertops. Basque slate floor from Ann Sacks Tile. Project Location Batavia, IL
Inspiration for a small country galley slate floor enclosed kitchen remodel in Chicago with a farmhouse sink, yellow cabinets, copper countertops, yellow backsplash, paneled appliances, no island, shaker cabinets and red countertops
Inspiration for a small country galley slate floor enclosed kitchen remodel in Chicago with a farmhouse sink, yellow cabinets, copper countertops, yellow backsplash, paneled appliances, no island, shaker cabinets and red countertops
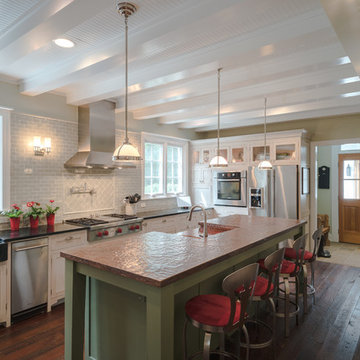
Photo by Matt Hall
Inspiration for a mid-sized transitional u-shaped dark wood floor enclosed kitchen remodel in Atlanta with a farmhouse sink, recessed-panel cabinets, white cabinets, copper countertops, green backsplash, ceramic backsplash, stainless steel appliances and an island
Inspiration for a mid-sized transitional u-shaped dark wood floor enclosed kitchen remodel in Atlanta with a farmhouse sink, recessed-panel cabinets, white cabinets, copper countertops, green backsplash, ceramic backsplash, stainless steel appliances and an island
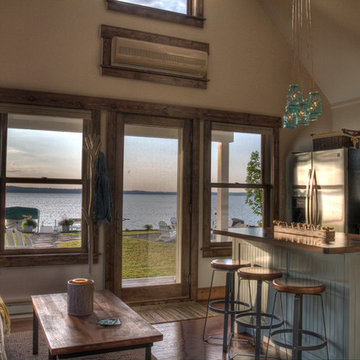
Mid-sized elegant galley medium tone wood floor and brown floor kitchen photo in Minneapolis with a double-bowl sink, beaded inset cabinets, gray cabinets, copper countertops, stainless steel appliances and an island
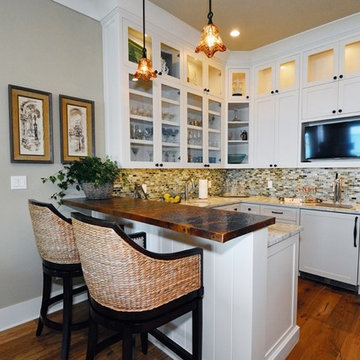
Example of a small transitional l-shaped medium tone wood floor and brown floor open concept kitchen design in Other with shaker cabinets, white cabinets, copper countertops, multicolored backsplash, glass tile backsplash, an undermount sink, stainless steel appliances and a peninsula
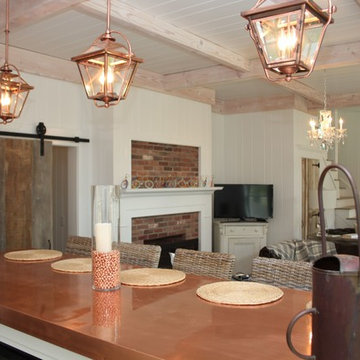
Michael Hally
Inspiration for a mid-sized eclectic galley open concept kitchen remodel in Boston with a farmhouse sink, white cabinets, copper countertops and an island
Inspiration for a mid-sized eclectic galley open concept kitchen remodel in Boston with a farmhouse sink, white cabinets, copper countertops and an island
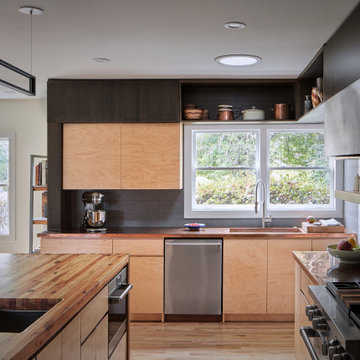
The cleanliness and efficiency of the kitchen uses the most of its space by branching out a variety of six different work spaces. Here is an additional farmhouse sink that's located adjacent to the main kitchen sink.
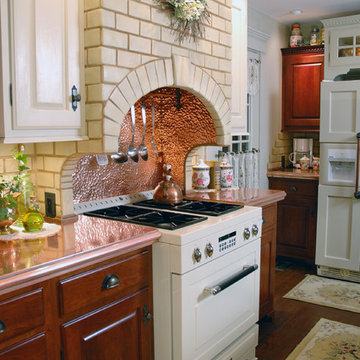
The appliances in this period kitchen just had to look the part. This gas range by Heritage is the perfect fit. Photo by Sarah Franckhauser Photography
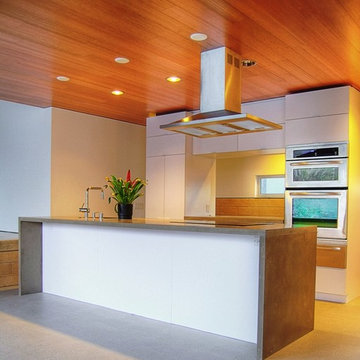
Photography by Greg Hoppe.
Open concept kitchen - mid-sized industrial l-shaped concrete floor open concept kitchen idea in Los Angeles with an undermount sink, flat-panel cabinets, white cabinets, copper countertops, stainless steel appliances and an island
Open concept kitchen - mid-sized industrial l-shaped concrete floor open concept kitchen idea in Los Angeles with an undermount sink, flat-panel cabinets, white cabinets, copper countertops, stainless steel appliances and an island
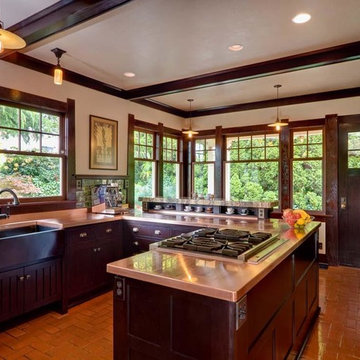
Richard McNamee Photography
Arts and crafts u-shaped terra-cotta tile kitchen photo in Seattle with a farmhouse sink, shaker cabinets, dark wood cabinets, copper countertops, green backsplash, ceramic backsplash, stainless steel appliances and a peninsula
Arts and crafts u-shaped terra-cotta tile kitchen photo in Seattle with a farmhouse sink, shaker cabinets, dark wood cabinets, copper countertops, green backsplash, ceramic backsplash, stainless steel appliances and a peninsula
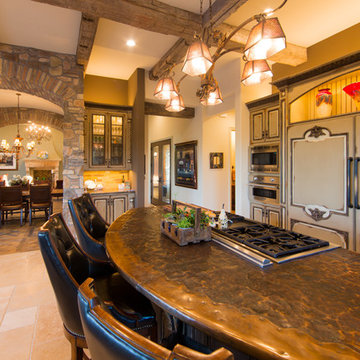
Mid-sized tuscan single-wall travertine floor enclosed kitchen photo in San Luis Obispo with beaded inset cabinets, beige cabinets, copper countertops, beige backsplash, stone tile backsplash, paneled appliances and an island
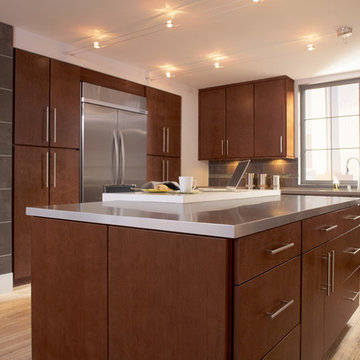
Contemporary Lausanne Slab Cabinets and Island Kitchen
Mid-sized trendy light wood floor and beige floor enclosed kitchen photo in Phoenix with an undermount sink, flat-panel cabinets, dark wood cabinets, copper countertops, gray backsplash, porcelain backsplash, stainless steel appliances and an island
Mid-sized trendy light wood floor and beige floor enclosed kitchen photo in Phoenix with an undermount sink, flat-panel cabinets, dark wood cabinets, copper countertops, gray backsplash, porcelain backsplash, stainless steel appliances and an island
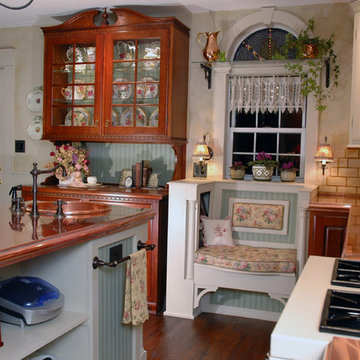
The window seat is designed with cook book storage. The back side of the island provides convenient open storage for small appliances. Photos by Sarah Franckhauser Photography
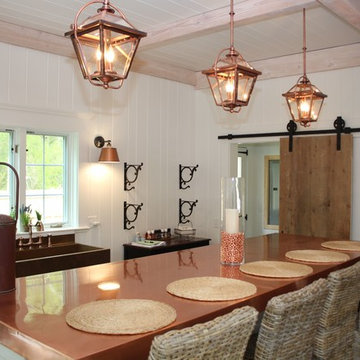
Michael Hally
Open concept kitchen - mid-sized eclectic galley open concept kitchen idea in Boston with white cabinets, copper countertops, an island and a farmhouse sink
Open concept kitchen - mid-sized eclectic galley open concept kitchen idea in Boston with white cabinets, copper countertops, an island and a farmhouse sink
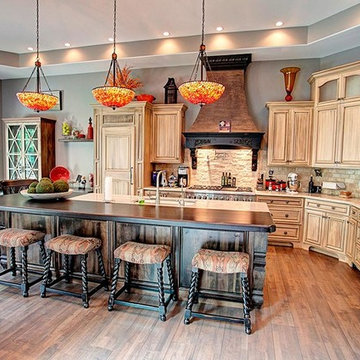
Large elegant l-shaped light wood floor and beige floor eat-in kitchen photo in Other with an undermount sink, beaded inset cabinets, beige cabinets, copper countertops, beige backsplash, stone tile backsplash, stainless steel appliances and an island
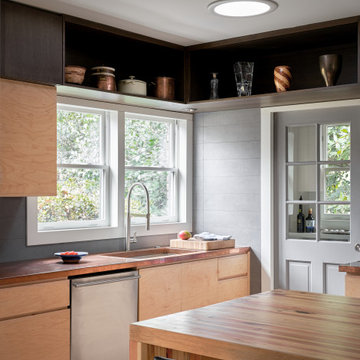
The cleanliness and efficiency of the kitchen uses the most of its space by branching out a variety of six different work spaces. Here is an additional farmhouse sink that's located adjacent to the main kitchen sink.
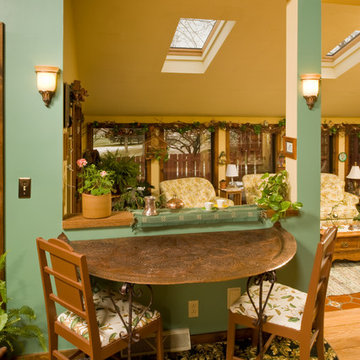
Small elegant medium tone wood floor eat-in kitchen photo in New York with a double-bowl sink, recessed-panel cabinets, white cabinets, copper countertops, ceramic backsplash, stainless steel appliances and an island
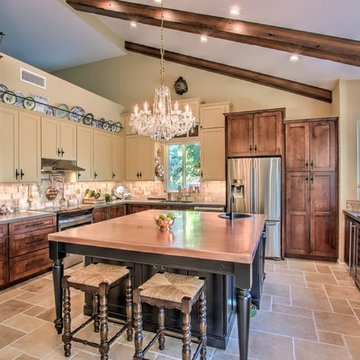
David Elton
Inspiration for a mid-sized eclectic porcelain tile and beige floor eat-in kitchen remodel in Phoenix with a single-bowl sink, shaker cabinets, black cabinets, copper countertops, beige backsplash, travertine backsplash, stainless steel appliances and an island
Inspiration for a mid-sized eclectic porcelain tile and beige floor eat-in kitchen remodel in Phoenix with a single-bowl sink, shaker cabinets, black cabinets, copper countertops, beige backsplash, travertine backsplash, stainless steel appliances and an island
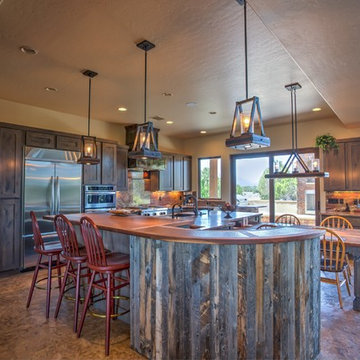
Jim Jones and Tour Factory
Large mountain style galley concrete floor eat-in kitchen photo in Phoenix with a triple-bowl sink, shaker cabinets, gray cabinets, copper countertops, brown backsplash, stone slab backsplash, stainless steel appliances and two islands
Large mountain style galley concrete floor eat-in kitchen photo in Phoenix with a triple-bowl sink, shaker cabinets, gray cabinets, copper countertops, brown backsplash, stone slab backsplash, stainless steel appliances and two islands
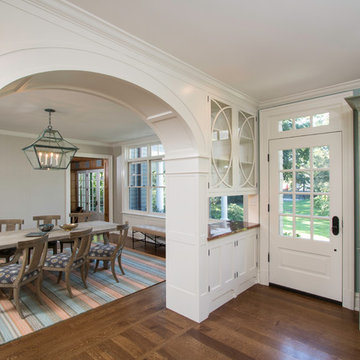
This custom cabinet was designed to create better proportions and devide the informal dining room from the living room
Example of a large transitional u-shaped eat-in kitchen design in New York with copper countertops and an island
Example of a large transitional u-shaped eat-in kitchen design in New York with copper countertops and an island
Kitchen with Copper Countertops Ideas
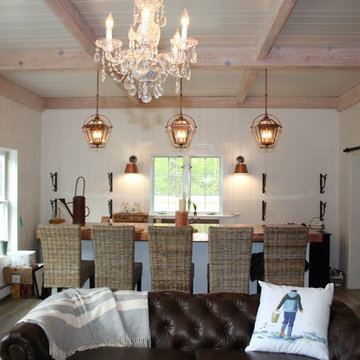
Michael Hally
Open concept kitchen - mid-sized eclectic galley open concept kitchen idea in Boston with a farmhouse sink, white cabinets, copper countertops and an island
Open concept kitchen - mid-sized eclectic galley open concept kitchen idea in Boston with a farmhouse sink, white cabinets, copper countertops and an island
1





