Kitchen with an Integrated Sink and Flat-Panel Cabinets Ideas
Refine by:
Budget
Sort by:Popular Today
1 - 20 of 7,974 photos
Item 1 of 4

Edmondson Remodel Dining/Kitchen - After
Photography: Vaughan Creative Media
Inspiration for a contemporary l-shaped open concept kitchen remodel in Dallas with stainless steel appliances, matchstick tile backsplash, beige backsplash, medium tone wood cabinets, flat-panel cabinets, an integrated sink and quartzite countertops
Inspiration for a contemporary l-shaped open concept kitchen remodel in Dallas with stainless steel appliances, matchstick tile backsplash, beige backsplash, medium tone wood cabinets, flat-panel cabinets, an integrated sink and quartzite countertops

Allen Russ Photography
Inspiration for a mid-sized contemporary l-shaped medium tone wood floor eat-in kitchen remodel in DC Metro with an integrated sink, flat-panel cabinets, white cabinets, quartz countertops, white backsplash, an island, paneled appliances and white countertops
Inspiration for a mid-sized contemporary l-shaped medium tone wood floor eat-in kitchen remodel in DC Metro with an integrated sink, flat-panel cabinets, white cabinets, quartz countertops, white backsplash, an island, paneled appliances and white countertops
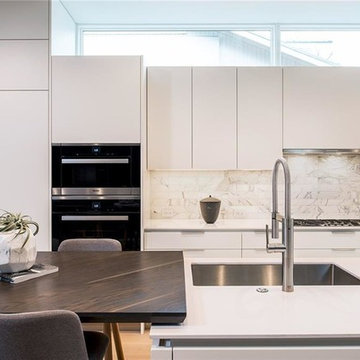
Long, open kitchen - great for entertaining!
Mid-sized minimalist galley medium tone wood floor and brown floor eat-in kitchen photo in Austin with an integrated sink, flat-panel cabinets, white cabinets, quartz countertops, white backsplash, marble backsplash, an island and white countertops
Mid-sized minimalist galley medium tone wood floor and brown floor eat-in kitchen photo in Austin with an integrated sink, flat-panel cabinets, white cabinets, quartz countertops, white backsplash, marble backsplash, an island and white countertops
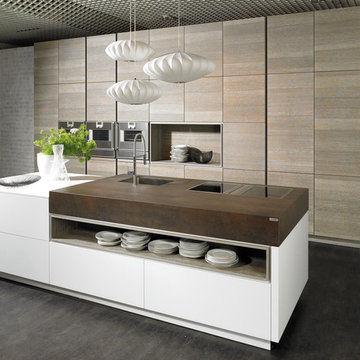
Stone Center / The Size
Eat-in kitchen - mid-sized modern porcelain tile eat-in kitchen idea in Atlanta with an integrated sink, flat-panel cabinets, white cabinets and an island
Eat-in kitchen - mid-sized modern porcelain tile eat-in kitchen idea in Atlanta with an integrated sink, flat-panel cabinets, white cabinets and an island

Whit Preston
Kitchen - mid-sized 1950s galley terrazzo floor kitchen idea in Austin with an integrated sink, flat-panel cabinets, medium tone wood cabinets, stainless steel countertops, white backsplash and an island
Kitchen - mid-sized 1950s galley terrazzo floor kitchen idea in Austin with an integrated sink, flat-panel cabinets, medium tone wood cabinets, stainless steel countertops, white backsplash and an island

Francine Fleischer Photography
Small elegant galley porcelain tile and blue floor enclosed kitchen photo in New York with white cabinets, soapstone countertops, white backsplash, porcelain backsplash, stainless steel appliances, no island, an integrated sink and flat-panel cabinets
Small elegant galley porcelain tile and blue floor enclosed kitchen photo in New York with white cabinets, soapstone countertops, white backsplash, porcelain backsplash, stainless steel appliances, no island, an integrated sink and flat-panel cabinets
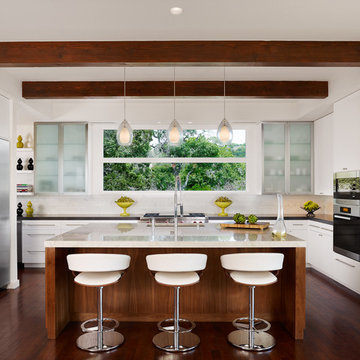
Large trendy galley dark wood floor and brown floor open concept kitchen photo in Austin with an integrated sink, flat-panel cabinets, white cabinets, white backsplash, stone tile backsplash, stainless steel appliances, an island and marble countertops
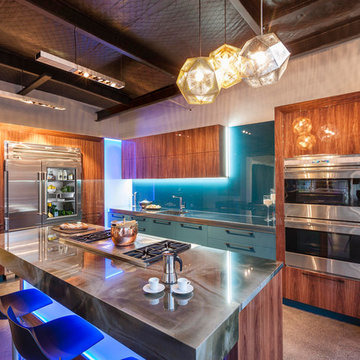
Mal Corboy Cabinet
Open concept kitchen - mid-sized modern l-shaped concrete floor and beige floor open concept kitchen idea in Los Angeles with an integrated sink, flat-panel cabinets, beige cabinets, onyx countertops, blue backsplash, glass sheet backsplash, stainless steel appliances and an island
Open concept kitchen - mid-sized modern l-shaped concrete floor and beige floor open concept kitchen idea in Los Angeles with an integrated sink, flat-panel cabinets, beige cabinets, onyx countertops, blue backsplash, glass sheet backsplash, stainless steel appliances and an island

Eat-in kitchen - small modern single-wall limestone floor and beige floor eat-in kitchen idea in Miami with an integrated sink, flat-panel cabinets, stainless steel cabinets, quartz countertops, gray backsplash, stone slab backsplash, stainless steel appliances, no island and gray countertops
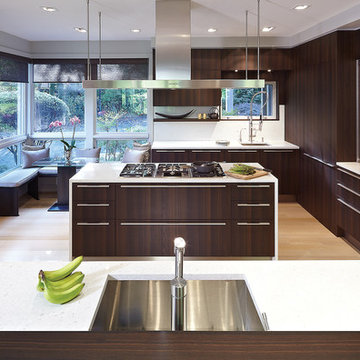
Inspiration for a modern u-shaped light wood floor and beige floor eat-in kitchen remodel in DC Metro with an integrated sink, flat-panel cabinets, dark wood cabinets, quartz countertops, white backsplash, stone slab backsplash and stainless steel appliances
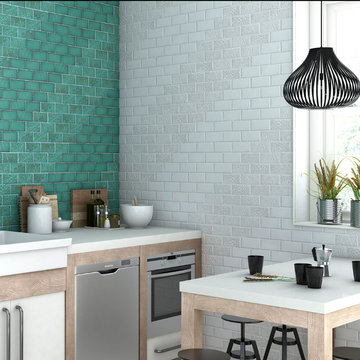
Create a fascinating look with the SomerTile Antiguo collection that is all the rage. With varying patterns and finishes, this ceramic tile will impress everyone. Nothing compares to this transitional style which can fit with any design imaginable.
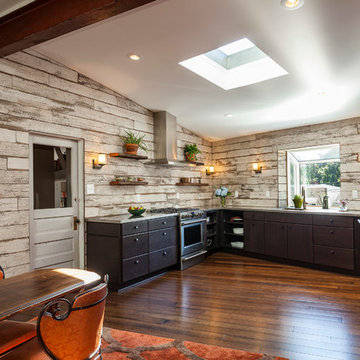
Example of a mid-sized urban u-shaped dark wood floor and brown floor eat-in kitchen design in Other with no island, flat-panel cabinets, dark wood cabinets, stainless steel countertops, an integrated sink, white backsplash, wood backsplash and stainless steel appliances
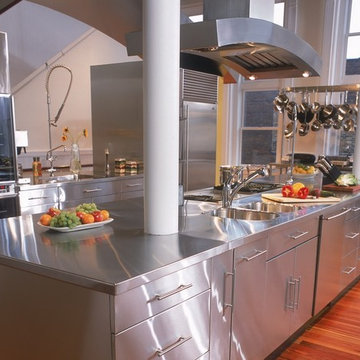
Brushed Stainless Steel Countertop with Integral Stainless Steel Sink.
Stainless Steel Hood.
Eat-in kitchen - huge industrial u-shaped medium tone wood floor eat-in kitchen idea in Other with an integrated sink, flat-panel cabinets, stainless steel cabinets, stainless steel countertops, stainless steel appliances and an island
Eat-in kitchen - huge industrial u-shaped medium tone wood floor eat-in kitchen idea in Other with an integrated sink, flat-panel cabinets, stainless steel cabinets, stainless steel countertops, stainless steel appliances and an island
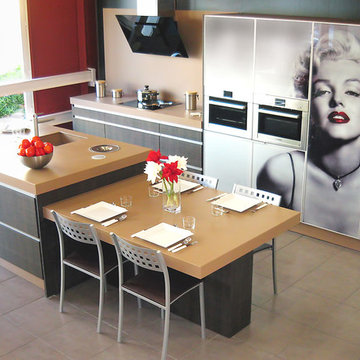
Stone Center / The Size
Eat-in kitchen - mid-sized modern porcelain tile eat-in kitchen idea in Atlanta with an integrated sink, flat-panel cabinets and an island
Eat-in kitchen - mid-sized modern porcelain tile eat-in kitchen idea in Atlanta with an integrated sink, flat-panel cabinets and an island
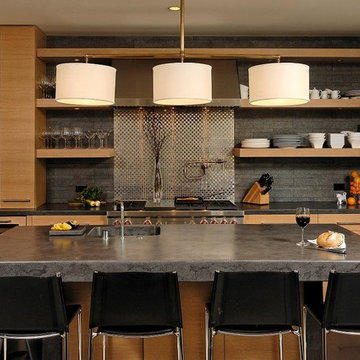
McLean, Virginia Modern Kitchen design by #JenniferGilmer
See more designs on www.gilmerkitchens.com
Example of a mid-sized trendy galley dark wood floor eat-in kitchen design in DC Metro with flat-panel cabinets, light wood cabinets, granite countertops, stainless steel appliances, an island, an integrated sink, metal backsplash and metallic backsplash
Example of a mid-sized trendy galley dark wood floor eat-in kitchen design in DC Metro with flat-panel cabinets, light wood cabinets, granite countertops, stainless steel appliances, an island, an integrated sink, metal backsplash and metallic backsplash
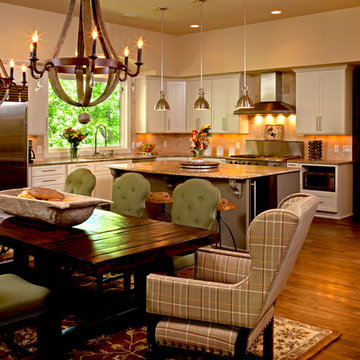
Example of a large mountain style l-shaped medium tone wood floor eat-in kitchen design in Minneapolis with an integrated sink, flat-panel cabinets, white cabinets, granite countertops, beige backsplash, ceramic backsplash, stainless steel appliances and an island
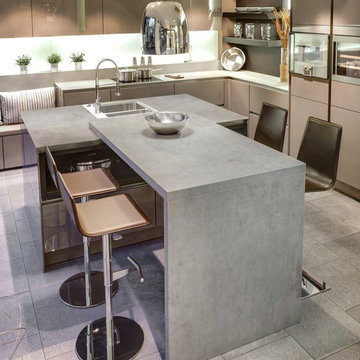
Stone Center / The Size
Inspiration for a mid-sized modern porcelain tile eat-in kitchen remodel in Atlanta with an integrated sink, flat-panel cabinets and an island
Inspiration for a mid-sized modern porcelain tile eat-in kitchen remodel in Atlanta with an integrated sink, flat-panel cabinets and an island
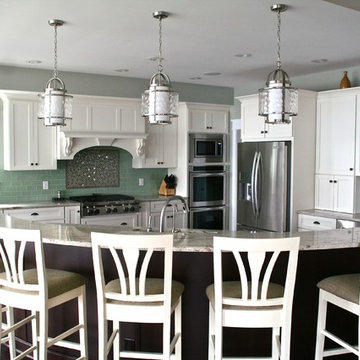
© Todd J. Nunemaker, Architect
Inspiration for a mid-sized timeless u-shaped medium tone wood floor open concept kitchen remodel in Detroit with an integrated sink, flat-panel cabinets, white cabinets, granite countertops, glass tile backsplash, stainless steel appliances and an island
Inspiration for a mid-sized timeless u-shaped medium tone wood floor open concept kitchen remodel in Detroit with an integrated sink, flat-panel cabinets, white cabinets, granite countertops, glass tile backsplash, stainless steel appliances and an island
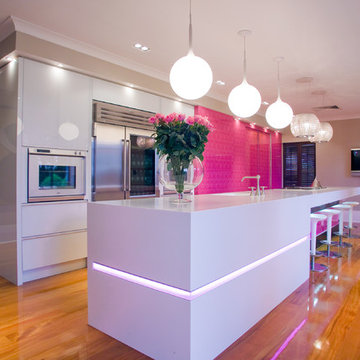
Mal Corboy Cabinet
Enclosed kitchen - mid-sized modern single-wall light wood floor and beige floor enclosed kitchen idea in Los Angeles with an integrated sink, flat-panel cabinets, white cabinets, solid surface countertops, stainless steel appliances and an island
Enclosed kitchen - mid-sized modern single-wall light wood floor and beige floor enclosed kitchen idea in Los Angeles with an integrated sink, flat-panel cabinets, white cabinets, solid surface countertops, stainless steel appliances and an island
Kitchen with an Integrated Sink and Flat-Panel Cabinets Ideas
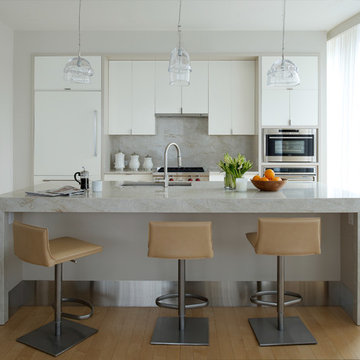
Mid-sized trendy single-wall light wood floor open concept kitchen photo in New York with an integrated sink, flat-panel cabinets, white cabinets, marble countertops, gray backsplash, stone slab backsplash, stainless steel appliances and an island
1





