Kitchen with Red Cabinets and Red Backsplash Ideas
Refine by:
Budget
Sort by:Popular Today
1 - 20 of 20 photos
Item 1 of 4
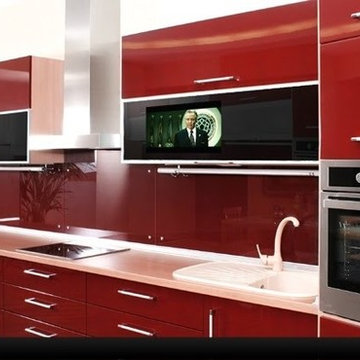
Mid-sized minimalist single-wall enclosed kitchen photo in New York with a drop-in sink, flat-panel cabinets, red cabinets, stainless steel countertops, red backsplash, stainless steel appliances and an island
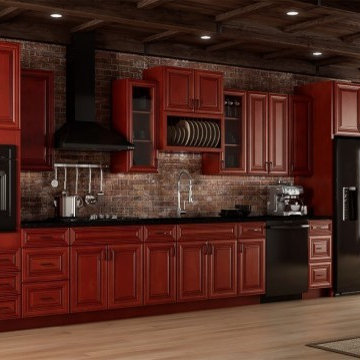
Charleston Series
·Solid Birch Frame with Solid Birch or MDF Center Panel
·Glue & Staple or Metal Clip Assembly · Under Mount Full Extension Soft Close Drawer Glides
·Full Overlay Doors and Drawers · Concealed European Style Hinges with Soft Close Feature
·UV Coated Natural Interior · ½" Plywood Box with Stained or Painted Exterior
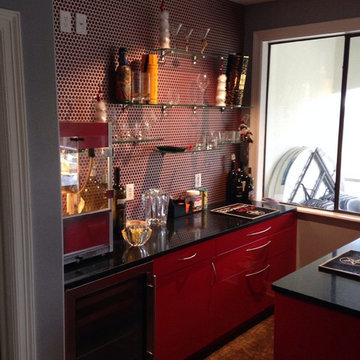
Matt Snyder
Example of a small trendy u-shaped cork floor eat-in kitchen design in Austin with an undermount sink, flat-panel cabinets, red cabinets, quartz countertops and red backsplash
Example of a small trendy u-shaped cork floor eat-in kitchen design in Austin with an undermount sink, flat-panel cabinets, red cabinets, quartz countertops and red backsplash
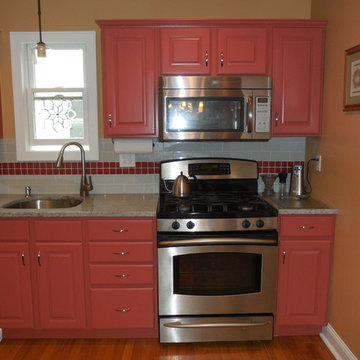
Refinished in Benjamin Moore Warm Sienna - these windowed kitchen cabinets take on a new vibrance and depth of color to accent this kitchen makeover. The new granite countertops, glass tile backsplash and countersunk sink, all add to a kitchen that stands out!
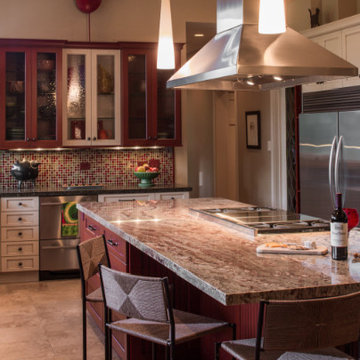
This kitchen features red and cream cabinetry that was custom-made with clear seedy glass inserts on the cabinet doors. How incredible! This kitchen also has an island that is ready for anything! It comes equipped with an island vent hood, as well as island seating so the guests can chat it up with the chef before dinner!
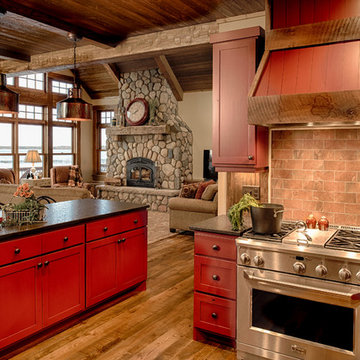
Eat-in kitchen - mid-sized rustic u-shaped medium tone wood floor eat-in kitchen idea in Minneapolis with raised-panel cabinets, red cabinets, solid surface countertops, red backsplash, terra-cotta backsplash, stainless steel appliances and an island
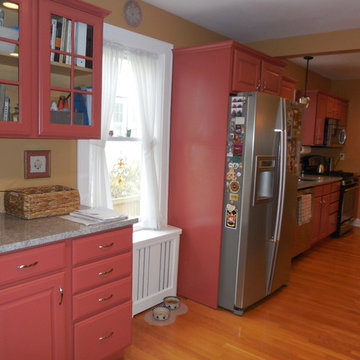
Completed Kitchen Makeover.
Mid-sized elegant single-wall ceramic tile open concept kitchen photo in New York with an undermount sink, raised-panel cabinets, red cabinets, granite countertops, red backsplash, glass tile backsplash and stainless steel appliances
Mid-sized elegant single-wall ceramic tile open concept kitchen photo in New York with an undermount sink, raised-panel cabinets, red cabinets, granite countertops, red backsplash, glass tile backsplash and stainless steel appliances
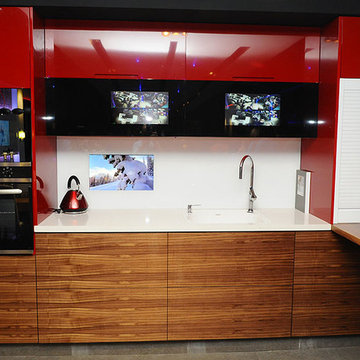
Mid-sized minimalist single-wall enclosed kitchen photo in New York with a drop-in sink, flat-panel cabinets, red cabinets, stainless steel countertops, red backsplash and stainless steel appliances
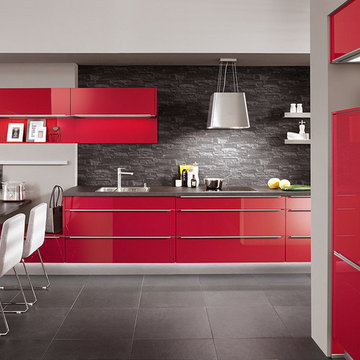
Inspiration for a mid-sized modern single-wall ceramic tile and gray floor enclosed kitchen remodel in Madrid with an integrated sink, shaker cabinets, red cabinets, stainless steel appliances, marble countertops, red backsplash, glass sheet backsplash and gray countertops
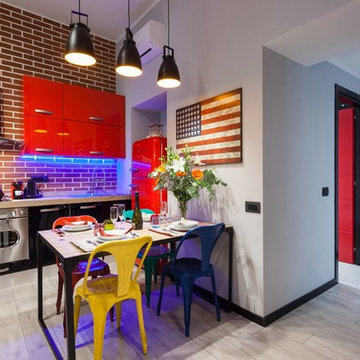
Stefano Roscetti
Example of a small urban single-wall eat-in kitchen design in Rome with a single-bowl sink, flat-panel cabinets, red cabinets, wood countertops, red backsplash and stainless steel appliances
Example of a small urban single-wall eat-in kitchen design in Rome with a single-bowl sink, flat-panel cabinets, red cabinets, wood countertops, red backsplash and stainless steel appliances
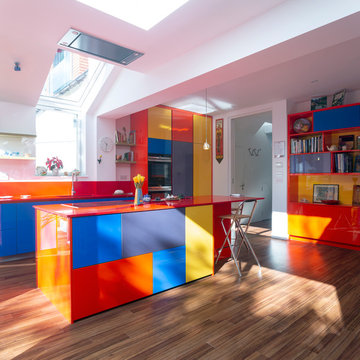
Inspiration for a large contemporary galley brown floor kitchen remodel in London with an integrated sink, flat-panel cabinets, laminate countertops, stainless steel appliances, red countertops, red cabinets, red backsplash and an island
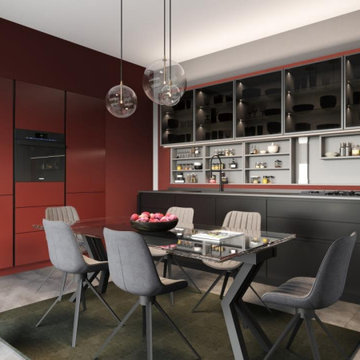
Cucina rifinita con doppia laccatura, effetto "seta", bicolore. Pensili a vetina illuninati dentro/sotto, vetri fumè, parete attrezzata a scomparsa
Example of a mid-sized trendy l-shaped porcelain tile, gray floor and tray ceiling eat-in kitchen design in Other with an integrated sink, glass-front cabinets, red cabinets, quartz countertops, red backsplash, black appliances, no island and gray countertops
Example of a mid-sized trendy l-shaped porcelain tile, gray floor and tray ceiling eat-in kitchen design in Other with an integrated sink, glass-front cabinets, red cabinets, quartz countertops, red backsplash, black appliances, no island and gray countertops
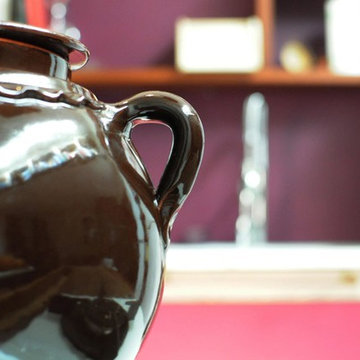
Stile Industriale e vintage per questo "loft" in pieno centro storico. Il nostro studio si è occupato di questo intervento che ha donato nuova vita ad un appartamento del centro storico di un paese toscano nei pressi di Firenze ed ha seguito la Committenza, una giovane coppia con due figli piccoli, fino al disegno di arredi e complementi su misura passando per la direzione dei lavori.
Legno, ferro e materiali di recupero sono stati il punto di partenza per il mood progettuale. Il piano dei fuichi è un vecchio tavolo da falegname riadattato, il mobile del bagno invece è stato realizzato modificando un vecchio attrezzo agricolo. Lo stesso dicasi per l'originale lampada del bagno. Progetto architettonico, interior design, lighting design, concept, home shopping e direzione del cantiere e direzione artistica dei lavori a cura di Rachele Biancalani Studio - Progetti e immagini coperti da Copyright All Rights reserved copyright © Rachele Biancalani - Foto Thomas Harris Photographer
Architectural project, direction, art direction, interior design, lighting design by Rachele Biancalani Studio. Project 2012 – Realizzation 2013-2015 (All Rights reserved copyright © Rachele Biancalani) - See more at: http://www.rachelebiancalani.com
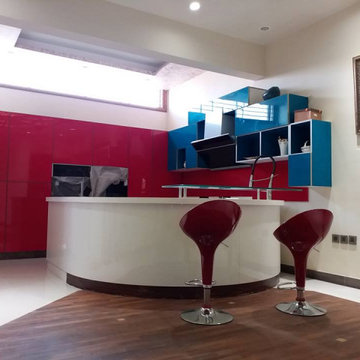
Inspiration for a mid-sized contemporary u-shaped porcelain tile and white floor open concept kitchen remodel in Other with a single-bowl sink, flat-panel cabinets, red cabinets, solid surface countertops, red backsplash, glass sheet backsplash, black appliances, a peninsula and white countertops
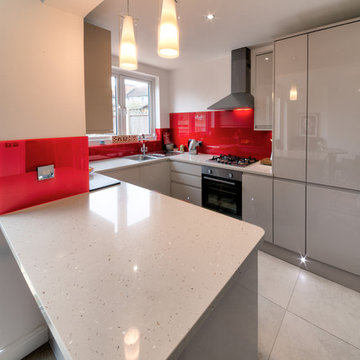
A Kitchen Diner extension. It was surveyed to understand the structure loading of existing walls, supply and fit RSJ for dividing wall and also RSJ for rear bi fold doors , Knock down walls , fit doors and new windows, repair joists and floorboards, re wire electrics and replumbing for new kitchen and lighting, re board and plaster ceilings and walls, decorate throught, fit downlighters and chandeliers, chrome faceplates design and fit kitchen and glass backsprayed splashbacks, supply and fit natural stone work top with gold flecks, fit foot level led lighting in kick boards, supply and fit travetine tiled flooring in kitchen area, walnut flooring in dinning area and hallway, installation of 1930's fireplace and threshold, Instal Heat and Carbon Monoxide as per building regulations
www.idisign.co.uk
Kitchen with Red Cabinets and Red Backsplash Ideas
1





