Kitchen with Dark Wood Cabinets Ideas
Refine by:
Budget
Sort by:Popular Today
21421 - 17680 of 17,680 photos
Item 1 of 3
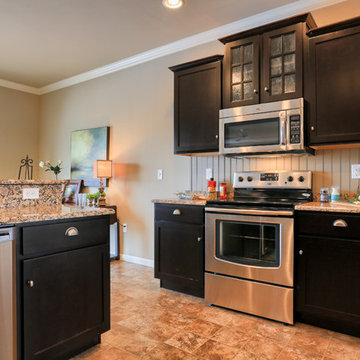
The kitchen of the Bristol model is a U-shaped kitchen. This home has bead board backsplash and dark wood cabinetry with stainless steel appliances and pull handles.
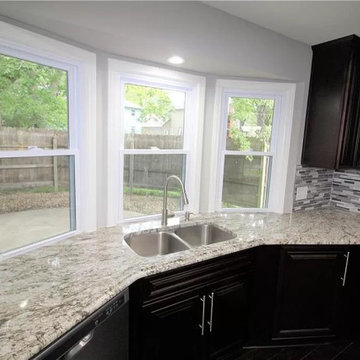
Raised panel merlot kitchen cabinet with granite counter top, stainless steel sink and appliances.
Mid-sized elegant u-shaped dark wood floor and brown floor eat-in kitchen photo in Kansas City with a double-bowl sink, raised-panel cabinets, dark wood cabinets, granite countertops, beige backsplash, ceramic backsplash, stainless steel appliances, an island and white countertops
Mid-sized elegant u-shaped dark wood floor and brown floor eat-in kitchen photo in Kansas City with a double-bowl sink, raised-panel cabinets, dark wood cabinets, granite countertops, beige backsplash, ceramic backsplash, stainless steel appliances, an island and white countertops
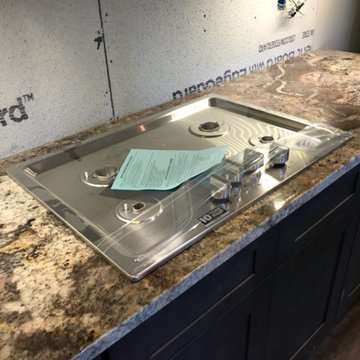
San Luiz, granite, eased edge, single basin, stainless steel undermount sink with cooktop.
Open concept kitchen - mid-sized rustic galley dark wood floor and brown floor open concept kitchen idea in Other with a single-bowl sink, recessed-panel cabinets, dark wood cabinets, granite countertops, multicolored backsplash, stone tile backsplash, stainless steel appliances, an island and brown countertops
Open concept kitchen - mid-sized rustic galley dark wood floor and brown floor open concept kitchen idea in Other with a single-bowl sink, recessed-panel cabinets, dark wood cabinets, granite countertops, multicolored backsplash, stone tile backsplash, stainless steel appliances, an island and brown countertops
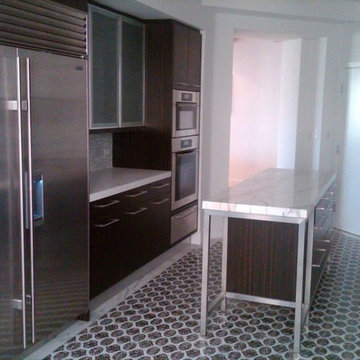
Contemporary Galley Kitchen in a condo
Mid-sized elegant galley marble floor enclosed kitchen photo in Los Angeles with flat-panel cabinets, dark wood cabinets, marble countertops, stainless steel appliances and an island
Mid-sized elegant galley marble floor enclosed kitchen photo in Los Angeles with flat-panel cabinets, dark wood cabinets, marble countertops, stainless steel appliances and an island
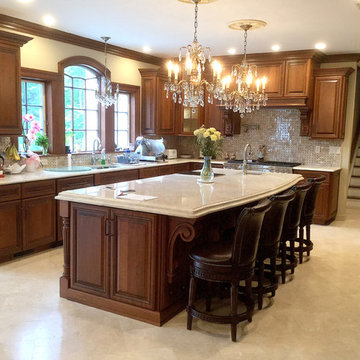
Example of a large classic u-shaped porcelain tile eat-in kitchen design in New York with a drop-in sink, raised-panel cabinets, dark wood cabinets, granite countertops, beige backsplash, ceramic backsplash, stainless steel appliances and an island
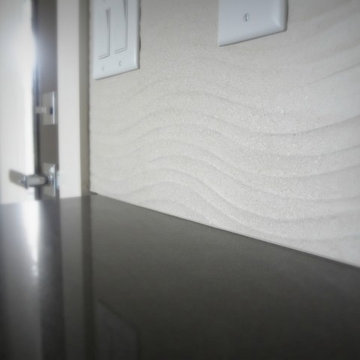
Materials and interior paint selected by Cherry City Interiors & Design
Example of a mid-sized trendy l-shaped light wood floor open concept kitchen design in Portland with a drop-in sink, shaker cabinets, dark wood cabinets, solid surface countertops, white backsplash, ceramic backsplash, stainless steel appliances and an island
Example of a mid-sized trendy l-shaped light wood floor open concept kitchen design in Portland with a drop-in sink, shaker cabinets, dark wood cabinets, solid surface countertops, white backsplash, ceramic backsplash, stainless steel appliances and an island
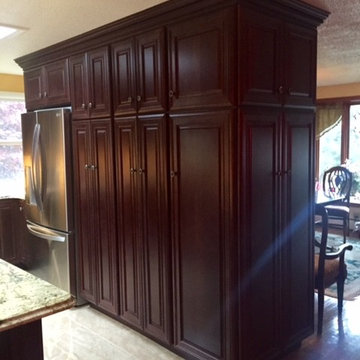
Mid-sized transitional l-shaped ceramic tile kitchen pantry photo in Boston with an undermount sink, raised-panel cabinets, dark wood cabinets, granite countertops, stainless steel appliances and a peninsula
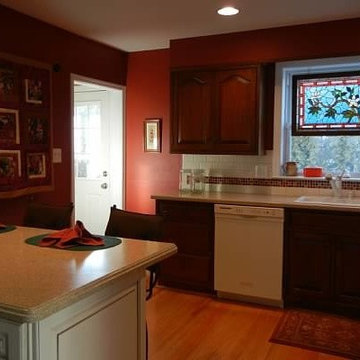
Inspiration for a mid-sized timeless light wood floor kitchen remodel in Philadelphia with a single-bowl sink, raised-panel cabinets, dark wood cabinets, solid surface countertops, beige backsplash, subway tile backsplash, colored appliances and an island
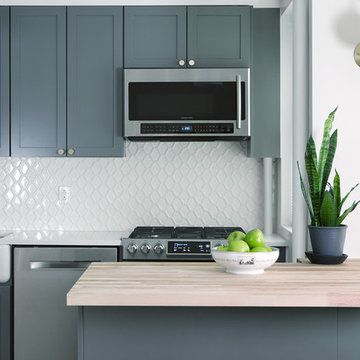
Inspiration for a mid-sized timeless l-shaped porcelain tile eat-in kitchen remodel in New York with a farmhouse sink, raised-panel cabinets, dark wood cabinets, quartz countertops, white backsplash, subway tile backsplash, stainless steel appliances and an island
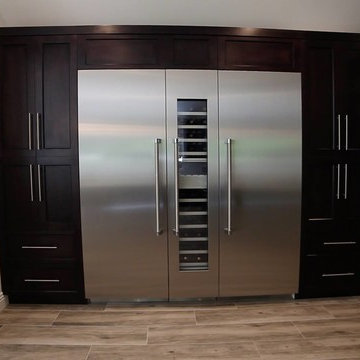
A dual door fridge/freezer with a wine cooler placed in center, surrounded by dark wood shaker style cabinets that feature brushed metal hardware.
Mid-sized minimalist l-shaped light wood floor eat-in kitchen photo in Los Angeles with a farmhouse sink, shaker cabinets, dark wood cabinets, quartz countertops, stainless steel appliances, an island and white countertops
Mid-sized minimalist l-shaped light wood floor eat-in kitchen photo in Los Angeles with a farmhouse sink, shaker cabinets, dark wood cabinets, quartz countertops, stainless steel appliances, an island and white countertops
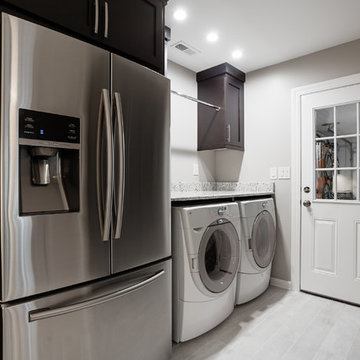
Photography of interior home re-model by Detailed Interiors of Charlotte, NC.
Mid-sized trendy eat-in kitchen photo in Charlotte with dark wood cabinets, granite countertops, white backsplash, stainless steel appliances and an island
Mid-sized trendy eat-in kitchen photo in Charlotte with dark wood cabinets, granite countertops, white backsplash, stainless steel appliances and an island
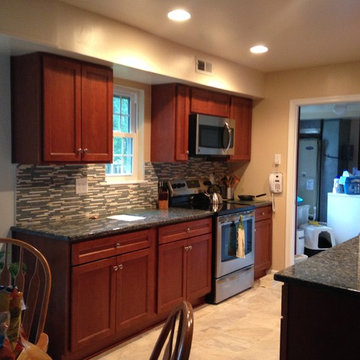
Small transitional galley porcelain tile kitchen photo in Baltimore with an undermount sink, flat-panel cabinets, dark wood cabinets, granite countertops, blue backsplash, glass sheet backsplash, stainless steel appliances and no island
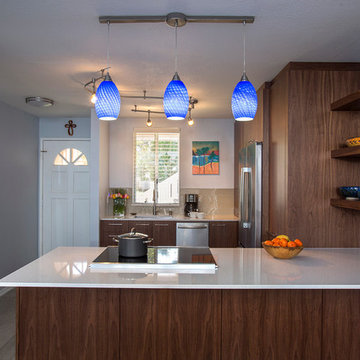
Maui Condo with a custom walnut kitchen including Quartz counter top and glass tile. Bosch appliance package. Kohler fixtures. LED lighting.
Designed by: Vision Design Kitchen & Bath LLC
Photography by: Ryan Siphers
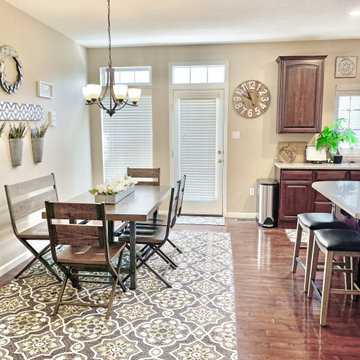
This homeowner moved into a new townhome for a fresh start. The goal was to update furniture and décor with cooler neutrals and patterns to update a traditional style. She and her family enjoy their modern comforts of home in the updated kitchen, family room, and bedroom!
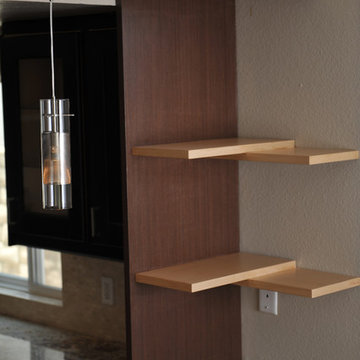
Photo by Ed Murayama, Lemon Melon Photography
Inspiration for a small transitional u-shaped porcelain tile open concept kitchen remodel in Los Angeles with an undermount sink, shaker cabinets, dark wood cabinets, granite countertops, beige backsplash, stone tile backsplash, stainless steel appliances and a peninsula
Inspiration for a small transitional u-shaped porcelain tile open concept kitchen remodel in Los Angeles with an undermount sink, shaker cabinets, dark wood cabinets, granite countertops, beige backsplash, stone tile backsplash, stainless steel appliances and a peninsula
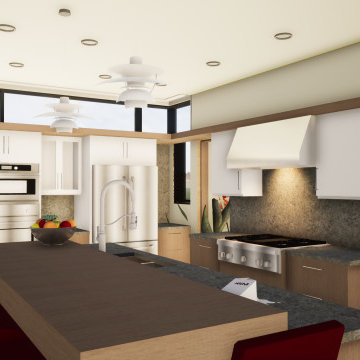
This open kitchen serves two spaces, the dining room to the south and, by means of the beverage bar, the living room to the east. A generous pantry behind the stove wall also contains a dumbwaiter receiving parcels from the garage below and delivering stakes to the rooftop barbecue above.
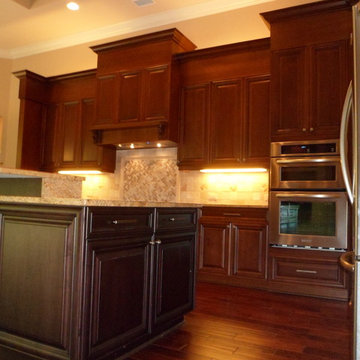
Example of a mid-sized transitional l-shaped dark wood floor and brown floor eat-in kitchen design in Tampa with a double-bowl sink, raised-panel cabinets, dark wood cabinets, granite countertops, beige backsplash, ceramic backsplash, stainless steel appliances and an island
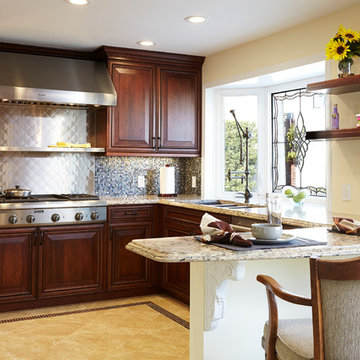
Two sisters inherited this home in Torrance, CA. and wanted to start the home’s remodel with a new kitchen. They are passionate cooks who enjoy taking the occasional class to sharpen their skills. They were looking for a chef’s kitchen focused on efficiency. Professional grade appliances were required for them to achieve this effect. The glass backsplash is a mosaic tile in black and white. The flooring is marble with an inlay border. The new homeowners wanted a butler’s pantry and built in Thermador espresso machine for their new space. The peninsula offers seating for guests as they cook. The project includes a 54 inch stainless steel vent hood complete with backsplash and shelving.
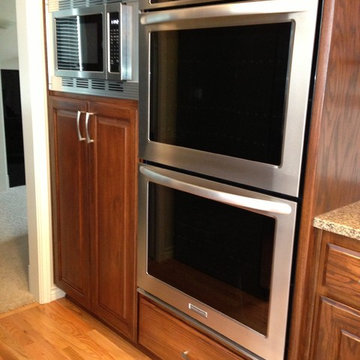
Large elegant u-shaped light wood floor enclosed kitchen photo in Other with an undermount sink, raised-panel cabinets, dark wood cabinets, quartz countertops, multicolored backsplash, glass tile backsplash, stainless steel appliances and an island
Kitchen with Dark Wood Cabinets Ideas
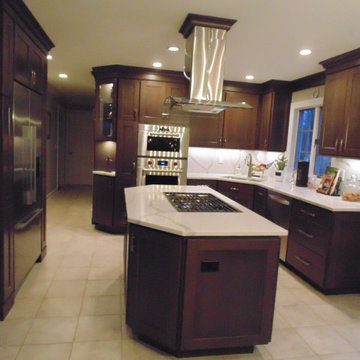
Kitchen Remodel
Mid-sized transitional u-shaped ceramic tile and beige floor eat-in kitchen photo in Other with an undermount sink, recessed-panel cabinets, dark wood cabinets, quartz countertops, white backsplash, stone slab backsplash, stainless steel appliances, an island and white countertops
Mid-sized transitional u-shaped ceramic tile and beige floor eat-in kitchen photo in Other with an undermount sink, recessed-panel cabinets, dark wood cabinets, quartz countertops, white backsplash, stone slab backsplash, stainless steel appliances, an island and white countertops
1072





