Kitchen Pantry with an Island Ideas
Refine by:
Budget
Sort by:Popular Today
1 - 20 of 4,429 photos
Item 1 of 4

Stephen Thrift Phtography
Example of a large transitional u-shaped brown floor and dark wood floor kitchen pantry design in Raleigh with a farmhouse sink, white cabinets, granite countertops, white backsplash, ceramic backsplash, stainless steel appliances, an island and open cabinets
Example of a large transitional u-shaped brown floor and dark wood floor kitchen pantry design in Raleigh with a farmhouse sink, white cabinets, granite countertops, white backsplash, ceramic backsplash, stainless steel appliances, an island and open cabinets
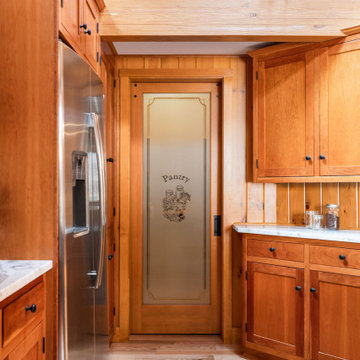
Inspiration for a mid-sized rustic u-shaped light wood floor, brown floor and exposed beam kitchen pantry remodel in Boston with a farmhouse sink, flat-panel cabinets, medium tone wood cabinets, marble countertops, stainless steel appliances, an island and multicolored countertops

California Closets custom pantry in Italian imported Linen finish from the Tesoro collection. Minneapolis home located in Linden Hills with built-in storage for fruits, vegetables, bulk purchases and overflow space. Baskets with canvas liners. Open drawers for cans and boxed goods. Open shelving and countertop space for larger appliances.

This kitchen had the old laundry room in the corner and there was no pantry. We converted the old laundry into a pantry/laundry combination. The hand carved travertine farm sink is the focal point of this beautiful new kitchen.
Notice the clean backsplash with no electrical outlets. All of the electrical outlets, switches and lights are under the cabinets leaving the uninterrupted backslash. The rope lighting on top of the cabinets adds a nice ambiance or night light.
Photography: Buxton Photography
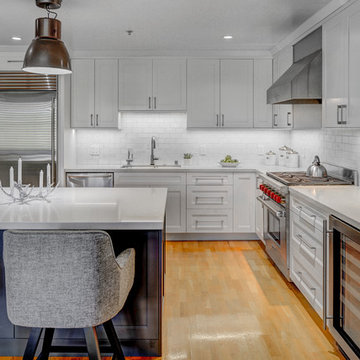
Treve Johnson Photography
Example of a mid-sized transitional l-shaped light wood floor kitchen pantry design in San Francisco with an undermount sink, recessed-panel cabinets, white cabinets, quartz countertops, white backsplash, ceramic backsplash, stainless steel appliances and an island
Example of a mid-sized transitional l-shaped light wood floor kitchen pantry design in San Francisco with an undermount sink, recessed-panel cabinets, white cabinets, quartz countertops, white backsplash, ceramic backsplash, stainless steel appliances and an island
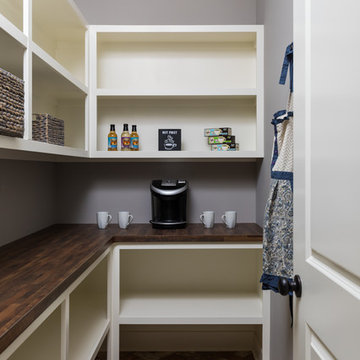
Pantry
Kitchen pantry - large modern l-shaped ceramic tile kitchen pantry idea in Grand Rapids with a farmhouse sink, white cabinets, laminate countertops, gray backsplash, stainless steel appliances, subway tile backsplash and an island
Kitchen pantry - large modern l-shaped ceramic tile kitchen pantry idea in Grand Rapids with a farmhouse sink, white cabinets, laminate countertops, gray backsplash, stainless steel appliances, subway tile backsplash and an island
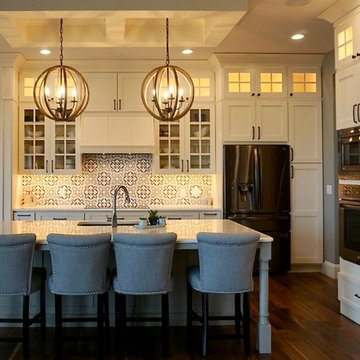
Jen Jones
Large transitional l-shaped medium tone wood floor kitchen pantry photo in Cedar Rapids with an undermount sink, shaker cabinets, white cabinets, quartz countertops, multicolored backsplash, cement tile backsplash, stainless steel appliances and an island
Large transitional l-shaped medium tone wood floor kitchen pantry photo in Cedar Rapids with an undermount sink, shaker cabinets, white cabinets, quartz countertops, multicolored backsplash, cement tile backsplash, stainless steel appliances and an island
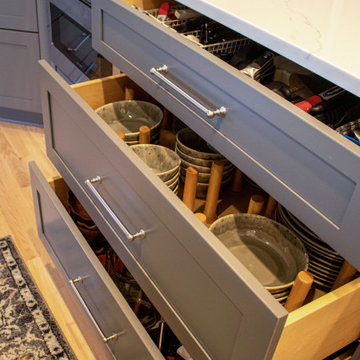
In this kitchen Siteline Painted Iceberg cabinets were installed on the perimeter and on the Island is Painted Mink Walton. The countertop is Calacatta Miraggio quartz. The backsplash is Artigiano 3 x 12 Italian Alps tile.
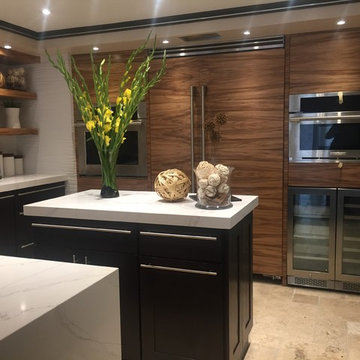
Small minimalist u-shaped marble floor and white floor kitchen pantry photo in Miami with a farmhouse sink, medium tone wood cabinets, quartz countertops, white backsplash, porcelain backsplash, stainless steel appliances and an island
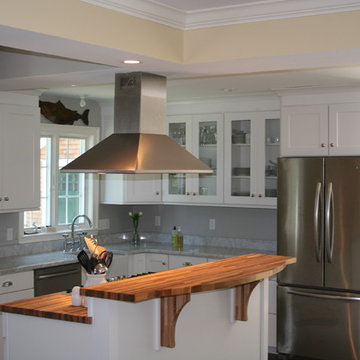
http://www.cypressdesignco.com/
Inspiration for a large timeless l-shaped dark wood floor kitchen pantry remodel in Providence with an island, shaker cabinets, white cabinets, marble countertops, gray backsplash, stainless steel appliances and a farmhouse sink
Inspiration for a large timeless l-shaped dark wood floor kitchen pantry remodel in Providence with an island, shaker cabinets, white cabinets, marble countertops, gray backsplash, stainless steel appliances and a farmhouse sink
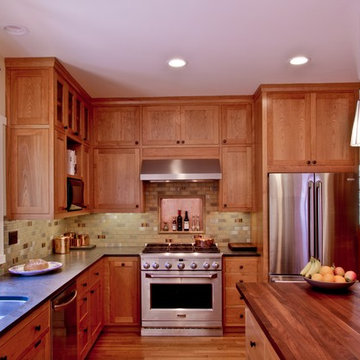
Kitchen remodel improved traffic flow and usability of cooking and dining areas, and updated appliances. Formerly a small bedroom and maid's quarters, the new location of the kitchen greatly improved indoor/outdoor to an outdoor patio.
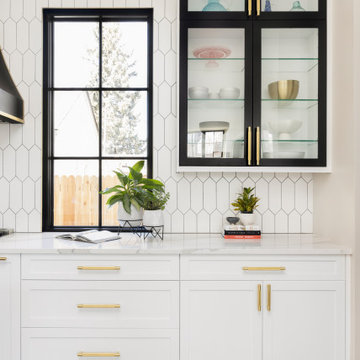
Example of a mid-sized eclectic l-shaped light wood floor kitchen pantry design in Denver with a single-bowl sink, shaker cabinets, white cabinets, quartz countertops, white backsplash, ceramic backsplash, stainless steel appliances, an island and white countertops
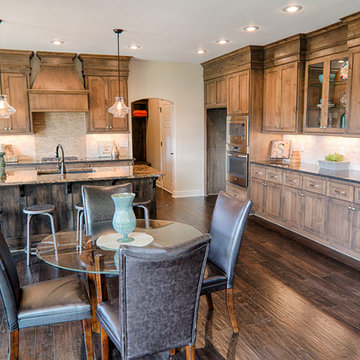
Huge arts and crafts l-shaped dark wood floor kitchen pantry photo in Kansas City with an undermount sink, shaker cabinets, dark wood cabinets, granite countertops, beige backsplash, stone tile backsplash, stainless steel appliances and an island
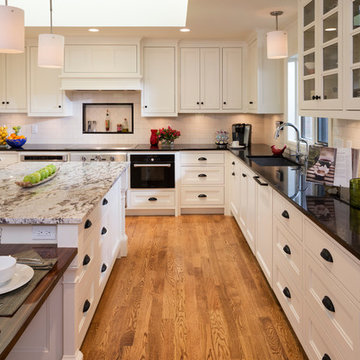
Jim Kruger, Landmark Photography
Kitchen pantry - mid-sized modern u-shaped medium tone wood floor kitchen pantry idea in Minneapolis with an undermount sink, glass-front cabinets, white cabinets, granite countertops, white backsplash, subway tile backsplash, black appliances and an island
Kitchen pantry - mid-sized modern u-shaped medium tone wood floor kitchen pantry idea in Minneapolis with an undermount sink, glass-front cabinets, white cabinets, granite countertops, white backsplash, subway tile backsplash, black appliances and an island
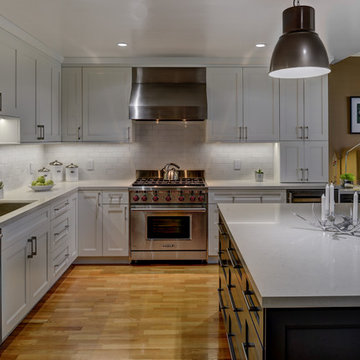
Treve Johnson Photography
Mid-sized transitional l-shaped light wood floor kitchen pantry photo in San Francisco with an undermount sink, recessed-panel cabinets, white cabinets, quartz countertops, white backsplash, ceramic backsplash, stainless steel appliances and an island
Mid-sized transitional l-shaped light wood floor kitchen pantry photo in San Francisco with an undermount sink, recessed-panel cabinets, white cabinets, quartz countertops, white backsplash, ceramic backsplash, stainless steel appliances and an island
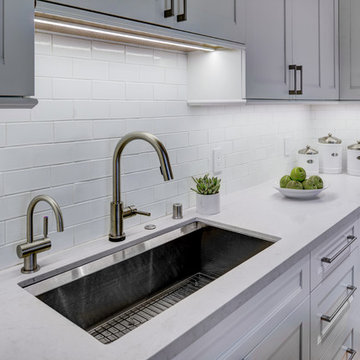
Treve Johnson Photography
Kitchen pantry - mid-sized transitional l-shaped light wood floor kitchen pantry idea in San Francisco with an undermount sink, recessed-panel cabinets, white cabinets, quartz countertops, white backsplash, ceramic backsplash, stainless steel appliances and an island
Kitchen pantry - mid-sized transitional l-shaped light wood floor kitchen pantry idea in San Francisco with an undermount sink, recessed-panel cabinets, white cabinets, quartz countertops, white backsplash, ceramic backsplash, stainless steel appliances and an island
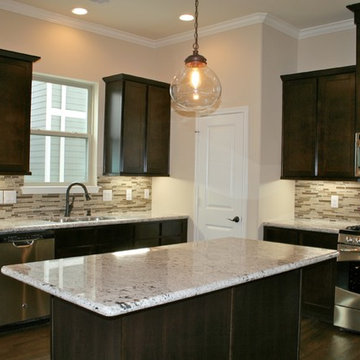
The island kitchen features rich dark cabinetry and cool granite. All the homes available are enhanced with stainless appliances, granite counters and beautiful finishes.
Photos taken by Gina Hadfield
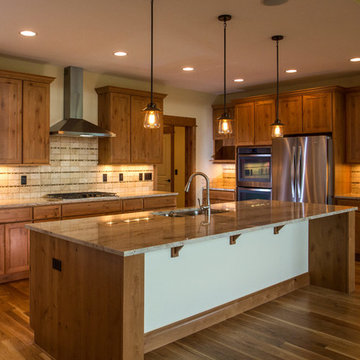
Lockie Photography
Kitchen pantry - mid-sized rustic l-shaped medium tone wood floor kitchen pantry idea in Other with an undermount sink, recessed-panel cabinets, medium tone wood cabinets, granite countertops, multicolored backsplash, stone tile backsplash, stainless steel appliances and an island
Kitchen pantry - mid-sized rustic l-shaped medium tone wood floor kitchen pantry idea in Other with an undermount sink, recessed-panel cabinets, medium tone wood cabinets, granite countertops, multicolored backsplash, stone tile backsplash, stainless steel appliances and an island
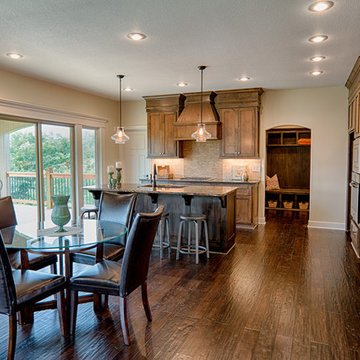
Inspiration for a huge craftsman l-shaped dark wood floor kitchen pantry remodel in Kansas City with an undermount sink, shaker cabinets, dark wood cabinets, granite countertops, beige backsplash, stone tile backsplash, stainless steel appliances and an island
Kitchen Pantry with an Island Ideas
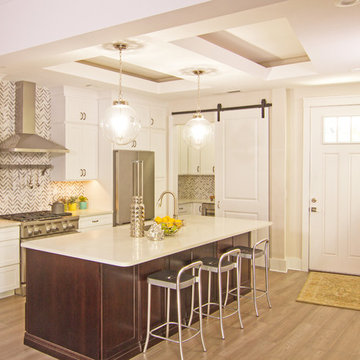
Kitchen pantry - mid-sized transitional ceramic tile and brown floor kitchen pantry idea in Tampa with a farmhouse sink, shaker cabinets, white cabinets, white backsplash, mosaic tile backsplash, stainless steel appliances and an island
1





