Kitchen with a Double-Bowl Sink Ideas
Refine by:
Budget
Sort by:Popular Today
1 - 20 of 24,765 photos
Item 1 of 3
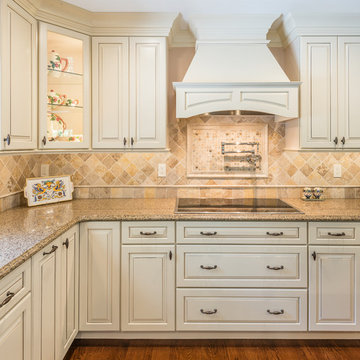
Elaine Fredrick Photography
Mid-sized elegant u-shaped dark wood floor and brown floor eat-in kitchen photo in Providence with a double-bowl sink, raised-panel cabinets, white cabinets, granite countertops, beige backsplash, ceramic backsplash, stainless steel appliances and an island
Mid-sized elegant u-shaped dark wood floor and brown floor eat-in kitchen photo in Providence with a double-bowl sink, raised-panel cabinets, white cabinets, granite countertops, beige backsplash, ceramic backsplash, stainless steel appliances and an island
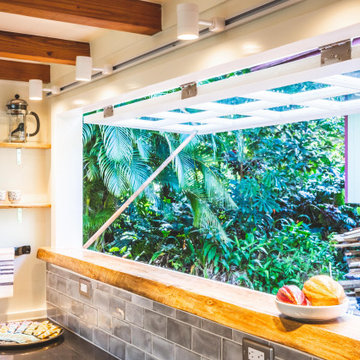
Thick curly Hawaiian mango wood acts as a sill for this awning pass-through window. It's almost a bartop on it's own.
Example of a small beach style u-shaped laminate floor and brown floor kitchen design in Hawaii with a double-bowl sink, flat-panel cabinets, black cabinets, stainless steel countertops, gray backsplash, ceramic backsplash, stainless steel appliances, no island and gray countertops
Example of a small beach style u-shaped laminate floor and brown floor kitchen design in Hawaii with a double-bowl sink, flat-panel cabinets, black cabinets, stainless steel countertops, gray backsplash, ceramic backsplash, stainless steel appliances, no island and gray countertops
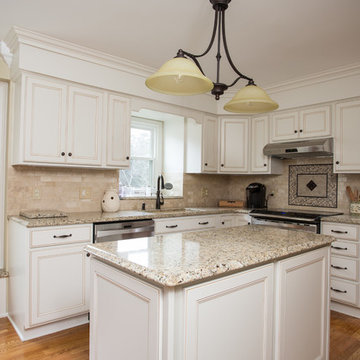
Extending cabinetry from kitchen to built in window seat and even further toward the living room with an extra base and wall cabinet, give this smaller sized kitchen a much larger, expanded feel. Wood floors through the kitchen and into living room also connect the kitchen space to the living room

Garrett Buell
Inspiration for a small craftsman single-wall medium tone wood floor open concept kitchen remodel in Nashville with a double-bowl sink, flat-panel cabinets, white cabinets, wood countertops and stainless steel appliances
Inspiration for a small craftsman single-wall medium tone wood floor open concept kitchen remodel in Nashville with a double-bowl sink, flat-panel cabinets, white cabinets, wood countertops and stainless steel appliances

Photography by Amy Bartlam
Mid-sized eclectic l-shaped light wood floor and brown floor enclosed kitchen photo in Los Angeles with a double-bowl sink, shaker cabinets, white cabinets, quartz countertops, white backsplash, stainless steel appliances and no island
Mid-sized eclectic l-shaped light wood floor and brown floor enclosed kitchen photo in Los Angeles with a double-bowl sink, shaker cabinets, white cabinets, quartz countertops, white backsplash, stainless steel appliances and no island

The kitchen area was originally two spaces. The area in the foreground was a butlers pantry/ breakfast room that had been converted to a laundry room. The Kitchen was the area by the window, roughly 8' x 8' and completely cut off from the rest of the house. The island sits on what had been the dividing line between the kitchen and the dining room. We discovered some salvageable hardwood flooring under the linoleum, we brought in salvaged hardwood to match. All the floors were then stained English Chestnut. All the woodwork was removed for construction, then carefully re installed and stripped once the work was complete. The kitchen has a mix of 6" recessed cans, under cabinet lighting, and island pendants. The soffit over the cabinets conceals the HVAC ducting as well as the hood ducting.
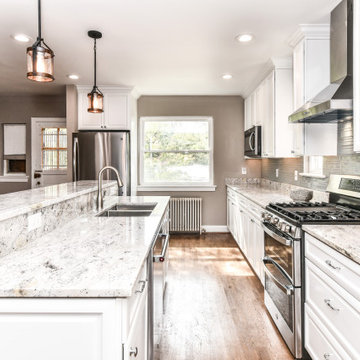
Large L-shape size Kitchen with Open Floor Plan. Salinas White Granite with Denim Glass Mosaic Tile Backsplash. Island includes Double Sink and Raised Tier Riser for dining or socializing. Plenty of Storage with Large Soft Close Drawers, Rollout Spice Racks and Roll Out Trash. Raised Panel Cabinets with Custom Crown Molding. A Gas Range with Range Hood and Custom Fridge Surrounding cabinets.

Example of a mid-sized 1950s u-shaped medium tone wood floor eat-in kitchen design in Minneapolis with a double-bowl sink, flat-panel cabinets, gray cabinets, quartz countertops, gray backsplash, stainless steel appliances, an island and white countertops

Culver City, CA / Complete Accessory Dwelling Unit Build / Kitchen area
Complete ADU Build; Framing, drywall, insulation and all electrical and plumbing needs per the project.
Kitchen; Installation of flooring, cabinets, countertops, all appliances, all electrical and plumbing needs per the project and a fresh paint to finish.
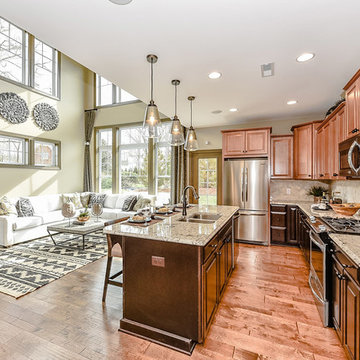
Inspiration for a small rustic l-shaped light wood floor open concept kitchen remodel in Charlotte with a double-bowl sink, raised-panel cabinets, brown cabinets, granite countertops, multicolored backsplash, mosaic tile backsplash, stainless steel appliances and an island

Reminiscent of a villa in south of France, this Old World yet still sophisticated home are what the client had dreamed of. The home was newly built to the client’s specifications. The wood tone kitchen cabinets are made of butternut wood, instantly warming the atmosphere. The perimeter and island cabinets are painted and captivating against the limestone counter tops. A custom steel hammered hood and Apex wood flooring (Downers Grove, IL) bring this room to an artful balance.

Brad Peebles
Eat-in kitchen - small asian galley bamboo floor eat-in kitchen idea in Hawaii with a double-bowl sink, flat-panel cabinets, light wood cabinets, granite countertops, multicolored backsplash, stainless steel appliances and an island
Eat-in kitchen - small asian galley bamboo floor eat-in kitchen idea in Hawaii with a double-bowl sink, flat-panel cabinets, light wood cabinets, granite countertops, multicolored backsplash, stainless steel appliances and an island

10x10 Modern Kitchen Cabinet from $1800. Our modern kitchen cabinet door is made of HDF (high-density fiber) board laminated with high quality thermofoils in various finishes and color.
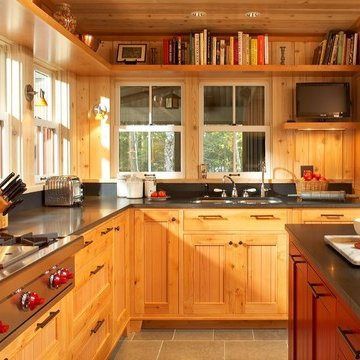
Example of a mid-sized mountain style l-shaped ceramic tile and gray floor enclosed kitchen design in Other with a double-bowl sink, beaded inset cabinets, light wood cabinets, soapstone countertops, multicolored backsplash, mosaic tile backsplash, paneled appliances and an island

The studio has an open plan layout with natural light filtering the space with skylights and french doors to the outside. The kitchen is open to the living area and has plenty of storage.

Desperate to update their small, quaint, urban home we came up with a clean modern design that gave them more storage and a sassy look.
Inspiration for a small modern u-shaped vinyl floor and gray floor enclosed kitchen remodel in Philadelphia with shaker cabinets, white cabinets, granite countertops, white backsplash, ceramic backsplash, stainless steel appliances, no island, gray countertops and a double-bowl sink
Inspiration for a small modern u-shaped vinyl floor and gray floor enclosed kitchen remodel in Philadelphia with shaker cabinets, white cabinets, granite countertops, white backsplash, ceramic backsplash, stainless steel appliances, no island, gray countertops and a double-bowl sink
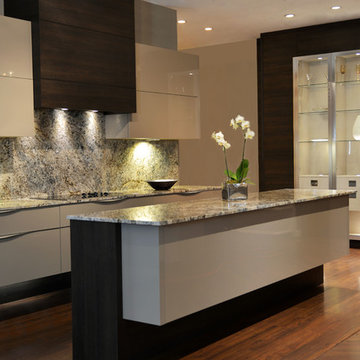
Eat-in kitchen - mid-sized modern u-shaped dark wood floor eat-in kitchen idea in Miami with a double-bowl sink, flat-panel cabinets, dark wood cabinets, marble countertops, white backsplash, stainless steel appliances and an island

Small transitional u-shaped dark wood floor and brown floor eat-in kitchen photo in Austin with a double-bowl sink, shaker cabinets, blue cabinets, quartz countertops, white backsplash, subway tile backsplash, stainless steel appliances, an island and white countertops
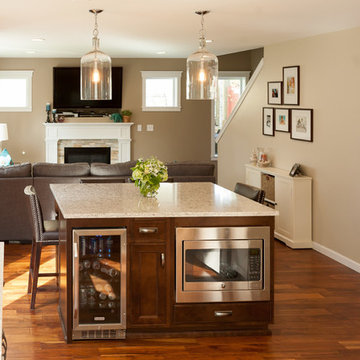
Shannon Addison
Open concept kitchen - large transitional u-shaped medium tone wood floor open concept kitchen idea in Seattle with a double-bowl sink, shaker cabinets, white cabinets, quartzite countertops, white backsplash, ceramic backsplash, stainless steel appliances and an island
Open concept kitchen - large transitional u-shaped medium tone wood floor open concept kitchen idea in Seattle with a double-bowl sink, shaker cabinets, white cabinets, quartzite countertops, white backsplash, ceramic backsplash, stainless steel appliances and an island
Kitchen with a Double-Bowl Sink Ideas
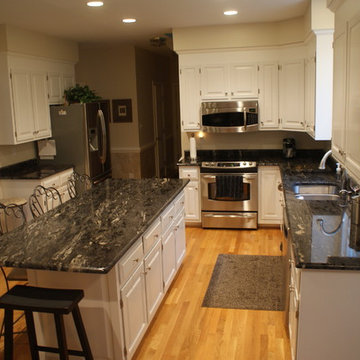
Eat-in kitchen - mid-sized contemporary l-shaped light wood floor and brown floor eat-in kitchen idea in Richmond with a double-bowl sink, raised-panel cabinets, white cabinets, granite countertops, stainless steel appliances and an island
1





