Kitchen with a Farmhouse Sink and Stainless Steel Cabinets Ideas
Refine by:
Budget
Sort by:Popular Today
1 - 20 of 25 photos
Item 1 of 4

View of open concept space on first floor with new custom kitchen and dining beyond. Custom Stair to second floor also shown.
John Cole Photography
Inspiration for a small modern single-wall light wood floor eat-in kitchen remodel in DC Metro with a farmhouse sink, flat-panel cabinets, stainless steel cabinets, quartzite countertops, white backsplash, subway tile backsplash, stainless steel appliances and an island
Inspiration for a small modern single-wall light wood floor eat-in kitchen remodel in DC Metro with a farmhouse sink, flat-panel cabinets, stainless steel cabinets, quartzite countertops, white backsplash, subway tile backsplash, stainless steel appliances and an island
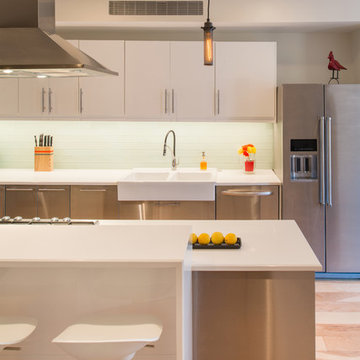
View of open concept space on first floor with new custom kitchen and dining beyond. Custom Stair to second floor also shown.
John Cole Photography
Small minimalist single-wall light wood floor eat-in kitchen photo in DC Metro with a farmhouse sink, flat-panel cabinets, stainless steel cabinets, quartzite countertops, white backsplash, subway tile backsplash, stainless steel appliances and an island
Small minimalist single-wall light wood floor eat-in kitchen photo in DC Metro with a farmhouse sink, flat-panel cabinets, stainless steel cabinets, quartzite countertops, white backsplash, subway tile backsplash, stainless steel appliances and an island
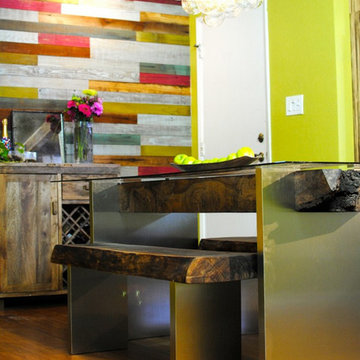
Bold and bright, centering around re-purposed beam, maximizing space for entertaining. Includes custom designed dining table with reclaimed walnut, glass, and metal. Custom designed chandelier using glass globes and twine.
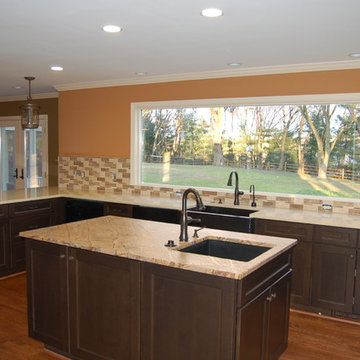
Example of a classic u-shaped open concept kitchen design in DC Metro with a farmhouse sink, shaker cabinets, stainless steel cabinets, granite countertops, brown backsplash and stainless steel appliances
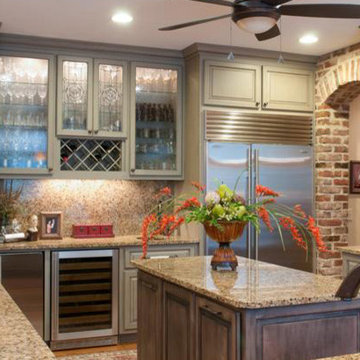
Countertops: Butterfly Gold Granite
Inspiration for a mid-sized transitional u-shaped ceramic tile eat-in kitchen remodel in Other with a farmhouse sink, raised-panel cabinets, stainless steel cabinets, stainless steel countertops, multicolored backsplash, mosaic tile backsplash, stainless steel appliances and an island
Inspiration for a mid-sized transitional u-shaped ceramic tile eat-in kitchen remodel in Other with a farmhouse sink, raised-panel cabinets, stainless steel cabinets, stainless steel countertops, multicolored backsplash, mosaic tile backsplash, stainless steel appliances and an island
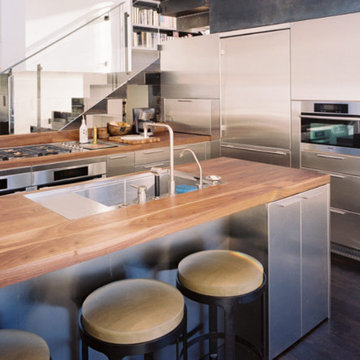
Whether your project is in the dream stage or captured on detailed, architectural drawings, Brownlow and Sons is ready to meet with you.
@mattbrownlowandsons
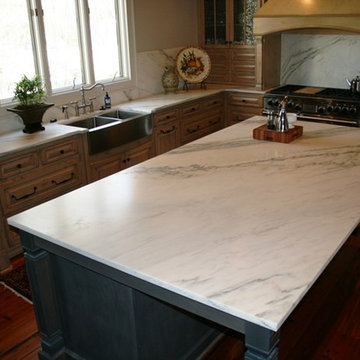
Countertops & Backsplash: Honed Alabama White Marble
Example of a mid-sized farmhouse u-shaped ceramic tile eat-in kitchen design in Other with a farmhouse sink, raised-panel cabinets, stainless steel cabinets, stainless steel countertops, multicolored backsplash, mosaic tile backsplash, stainless steel appliances and an island
Example of a mid-sized farmhouse u-shaped ceramic tile eat-in kitchen design in Other with a farmhouse sink, raised-panel cabinets, stainless steel cabinets, stainless steel countertops, multicolored backsplash, mosaic tile backsplash, stainless steel appliances and an island
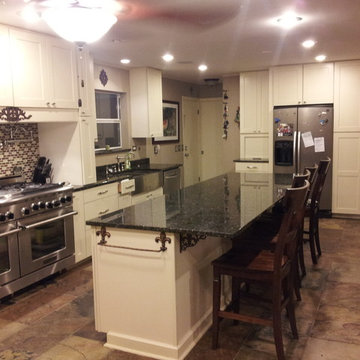
Countertops: Verde Butterfly Granite /
Flooring: Autumn Slate
Example of a mid-sized minimalist u-shaped ceramic tile eat-in kitchen design in Other with a farmhouse sink, raised-panel cabinets, stainless steel cabinets, stainless steel countertops, multicolored backsplash, mosaic tile backsplash, stainless steel appliances and an island
Example of a mid-sized minimalist u-shaped ceramic tile eat-in kitchen design in Other with a farmhouse sink, raised-panel cabinets, stainless steel cabinets, stainless steel countertops, multicolored backsplash, mosaic tile backsplash, stainless steel appliances and an island
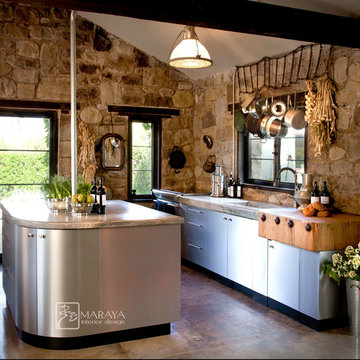
Modern contemporary kitchen in a 100 year old stone cottage. Concrete counters, snow tire chain pot hanging rack, antique butcher block, stainless steel cabinets.
This 120 year old one room stone cabin features real rock walls and fireplace in a simple rectangle with real handscraped exposed beams. Old concrete floor, from who knows when? The stainless steel kitchen is new, everything is under counter, there are no upper cabinets at all. Antique butcher block sits on stainless steel cabinet, and an old tire chain found on the old farm is the hanger for the cooking utensils. Concrete counters and sink. Designed by Maraya Interior Design for their best friend, Paul Hendershot, landscape designer. You can see more about this wonderful cottage on Design Santa Barbara show, featuring the designers Maraya and Auriel Entrekin.
All designed by Maraya Interior Design. From their beautiful resort town of Ojai, they serve clients in Montecito, Hope Ranch, Malibu, Westlake and Calabasas, across the tri-county areas of Santa Barbara, Ventura and Los Angeles, south to Hidden Hills- north through Solvang and more.

Oak countertops over stainless steel cabinets for this 1928 Tudor Revival kitchen remodel.
Kitchen pantry - small industrial u-shaped vinyl floor and black floor kitchen pantry idea in Other with a farmhouse sink, flat-panel cabinets, stainless steel cabinets, wood countertops, white backsplash, subway tile backsplash and stainless steel appliances
Kitchen pantry - small industrial u-shaped vinyl floor and black floor kitchen pantry idea in Other with a farmhouse sink, flat-panel cabinets, stainless steel cabinets, wood countertops, white backsplash, subway tile backsplash and stainless steel appliances
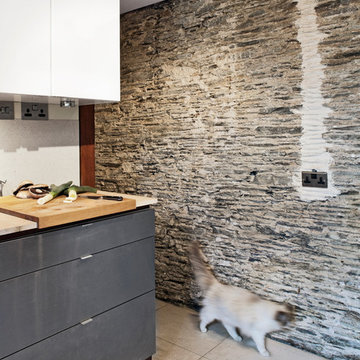
+ Constructed mostly from existing and reclaimed materials
+ floors, countertop and backsplashes out of natural limestone
+ Reclaimed teak skirting board and feature corner
+ concealed lighting and power outlets integrated in the design
+ customized kitchen countertop at the right height for cooking to clients requirements
+ A place to make a slow cooked meal.
+ Photo by: Joakim Boren
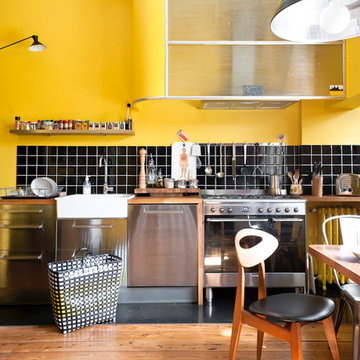
Eat-in kitchen - mid-sized contemporary single-wall medium tone wood floor eat-in kitchen idea in Bordeaux with a farmhouse sink, stainless steel cabinets, black backsplash and colored appliances
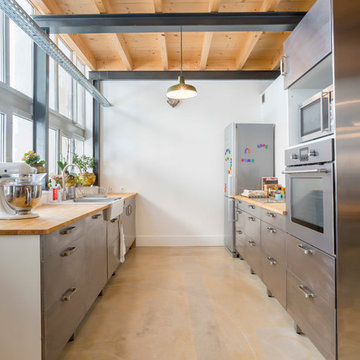
Example of a large urban galley enclosed kitchen design in Lyon with a farmhouse sink, flat-panel cabinets, stainless steel cabinets, stainless steel appliances, no island and wood countertops
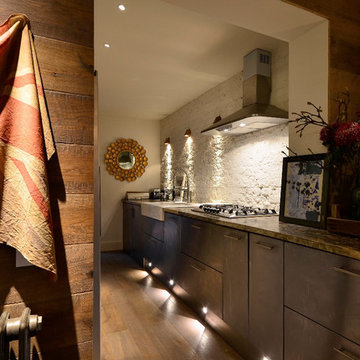
Barlow and Barlow Build created this industrial style, stainless steel kitchen with concrete worktop. The use of mast wall lights to skim light down the exposed brick wall brings out the texture. Floor lights are used to add a low-level lighting.
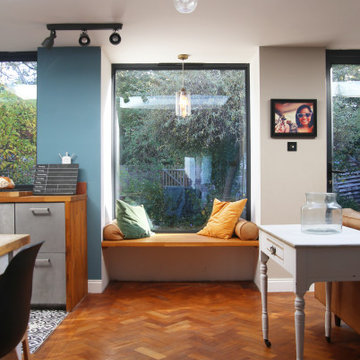
A projecting window seat breaks up the rear elevation to provide a well lit relaxing or study space connected to both the kitchen and dining spaces
Eat-in kitchen - small industrial l-shaped painted wood floor eat-in kitchen idea in Hampshire with a farmhouse sink, flat-panel cabinets, stainless steel cabinets, wood countertops, stainless steel appliances and no island
Eat-in kitchen - small industrial l-shaped painted wood floor eat-in kitchen idea in Hampshire with a farmhouse sink, flat-panel cabinets, stainless steel cabinets, wood countertops, stainless steel appliances and no island
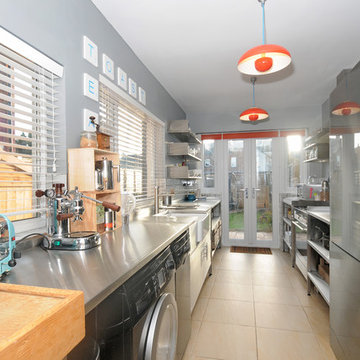
The kitchen had no link to the back garden so we removed the back wall and opened up the coal store with glass french doors. Added large ceramic floor tiles. A wooden breakfast bar was added to the existing wall between the dinning room and kitchen. New mid century lighting was added. The kitchen was bespoke stainless steel designed with inspiration from catering kitchens. Storage drawers where created using old apple creates brought off eBay which fitted into the open shelves. The stainless steel bench had a fitted belfast sink. A large storage cabinet had magnetic, chalk board doors fitted. Scrabble tiles made my Phillip Watts Design "Tea Toast" framed the window.
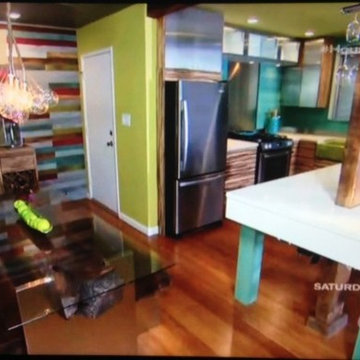
Bold and bright, centering around re-purposed beam, maximizing space for entertaining. Includes custom designed dining table with reclaimed walnut, glass, and metal. Custom designed chandelier using glass globes and twine.
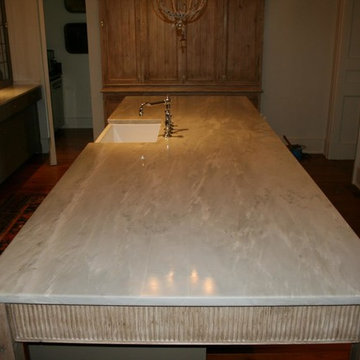
Island: Alabama White Marble
Example of a large classic u-shaped dark wood floor eat-in kitchen design in Other with a farmhouse sink, raised-panel cabinets, stainless steel cabinets, solid surface countertops, white backsplash, stone slab backsplash, stainless steel appliances and an island
Example of a large classic u-shaped dark wood floor eat-in kitchen design in Other with a farmhouse sink, raised-panel cabinets, stainless steel cabinets, solid surface countertops, white backsplash, stone slab backsplash, stainless steel appliances and an island
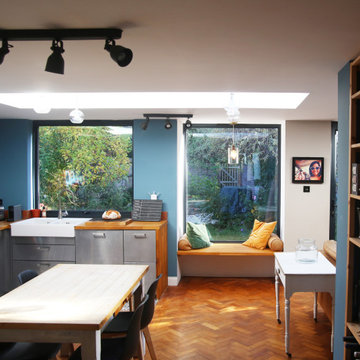
A projecting window seat breaks up the rear elevation to provide a well lit relaxing or study space connected to both the kitchen and dining spaces
Example of a small urban l-shaped painted wood floor eat-in kitchen design in Hampshire with a farmhouse sink, flat-panel cabinets, stainless steel cabinets, wood countertops, stainless steel appliances and no island
Example of a small urban l-shaped painted wood floor eat-in kitchen design in Hampshire with a farmhouse sink, flat-panel cabinets, stainless steel cabinets, wood countertops, stainless steel appliances and no island
Kitchen with a Farmhouse Sink and Stainless Steel Cabinets Ideas
1





