Kitchen with Stainless Steel Cabinets Ideas
Refine by:
Budget
Sort by:Popular Today
1 - 20 of 515 photos
Item 1 of 3
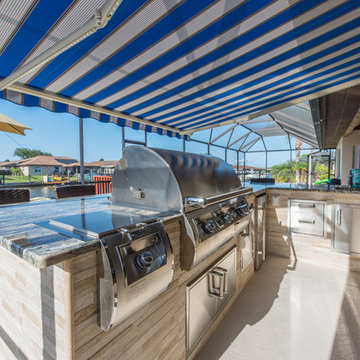
Designer Brittany Hutt transformed a bland poolside area into an outdoor kitchen complete with a grill, fridge, and seating space. Stainless steel cabinetry provides plenty of storage and looks aesthetically pleasing with the sleek outdoor appliances. Impero Stone Tile in the color Arles was used on the front and inside of the bar.
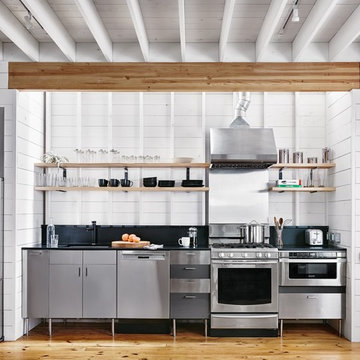
Casey Dunn
Small cottage single-wall kitchen photo in Austin with an undermount sink, flat-panel cabinets, stainless steel cabinets, soapstone countertops, black backsplash and stainless steel appliances
Small cottage single-wall kitchen photo in Austin with an undermount sink, flat-panel cabinets, stainless steel cabinets, soapstone countertops, black backsplash and stainless steel appliances

View of open concept space on first floor with new custom kitchen and dining beyond. Custom Stair to second floor also shown.
John Cole Photography
Inspiration for a small modern single-wall light wood floor eat-in kitchen remodel in DC Metro with a farmhouse sink, flat-panel cabinets, stainless steel cabinets, quartzite countertops, white backsplash, subway tile backsplash, stainless steel appliances and an island
Inspiration for a small modern single-wall light wood floor eat-in kitchen remodel in DC Metro with a farmhouse sink, flat-panel cabinets, stainless steel cabinets, quartzite countertops, white backsplash, subway tile backsplash, stainless steel appliances and an island
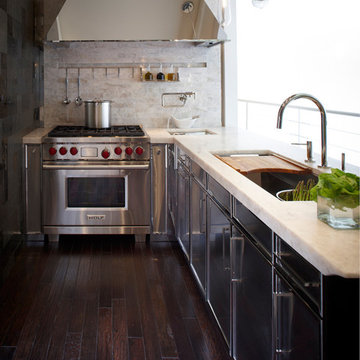
A chef's dream kitchen.
Enclosed kitchen - mid-sized traditional l-shaped dark wood floor enclosed kitchen idea in Milwaukee with an undermount sink, flat-panel cabinets, stainless steel cabinets, black backsplash and an island
Enclosed kitchen - mid-sized traditional l-shaped dark wood floor enclosed kitchen idea in Milwaukee with an undermount sink, flat-panel cabinets, stainless steel cabinets, black backsplash and an island
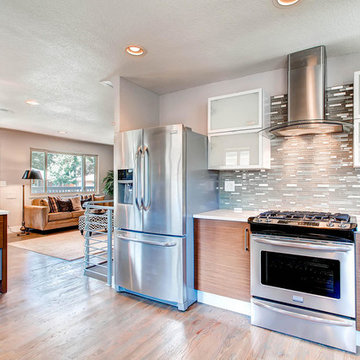
Mid-sized minimalist l-shaped medium tone wood floor eat-in kitchen photo in Denver with glass-front cabinets, stainless steel cabinets, quartz countertops, gray backsplash, stainless steel appliances and an undermount sink
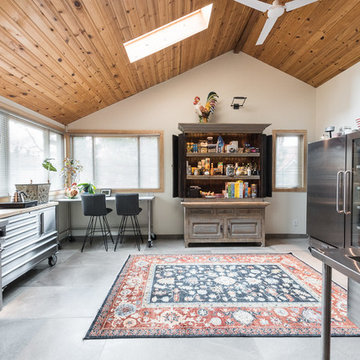
Given his background as a commercial bakery owner, the homeowner desired the space to have all of the function of commercial grade kitchens, but the warmth of an eat in domestic kitchen. Exposed commercial shelving functions as cabinet space for dish and kitchen tool storage. We met the challenge of creating an industrial space, by not doing conventional cabinetry, and adding an armoire for food storage. The original plain stainless sink unit, got a warm wood slab that will function as a breakfast bar. Large scale porcelain bronze tile, that met the functional and aesthetic desire for a concrete floor.
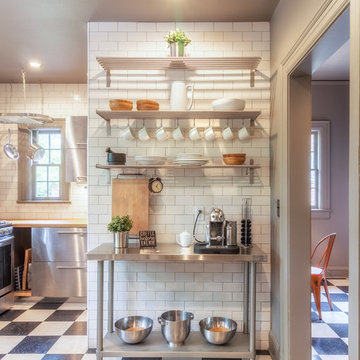
Open shelving and stainless steel cabinets for this 1928 Tudor Revival Kitchen.
Small minimalist l-shaped eat-in kitchen photo in Other with flat-panel cabinets, stainless steel cabinets, wood countertops, white backsplash, subway tile backsplash and stainless steel appliances
Small minimalist l-shaped eat-in kitchen photo in Other with flat-panel cabinets, stainless steel cabinets, wood countertops, white backsplash, subway tile backsplash and stainless steel appliances
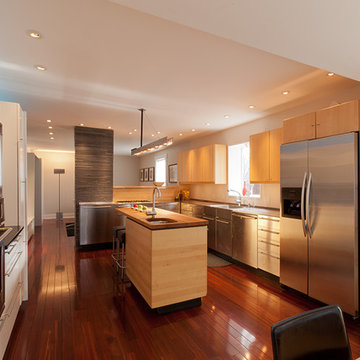
© jim rounsevell
Eat-in kitchen - mid-sized modern l-shaped dark wood floor eat-in kitchen idea in Other with a single-bowl sink, flat-panel cabinets, stainless steel cabinets, stainless steel countertops, beige backsplash, stainless steel appliances and an island
Eat-in kitchen - mid-sized modern l-shaped dark wood floor eat-in kitchen idea in Other with a single-bowl sink, flat-panel cabinets, stainless steel cabinets, stainless steel countertops, beige backsplash, stainless steel appliances and an island
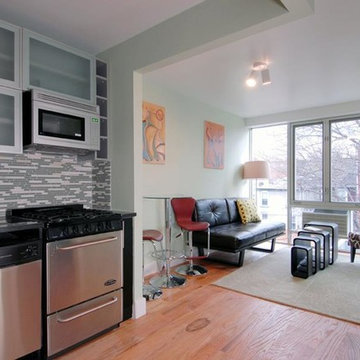
Eat-in kitchen - mid-sized contemporary single-wall light wood floor eat-in kitchen idea in New York with an undermount sink, glass-front cabinets, stainless steel cabinets, quartz countertops, gray backsplash, mosaic tile backsplash, stainless steel appliances and no island
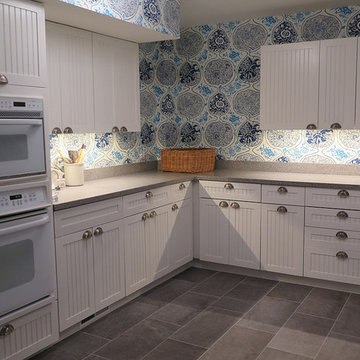
Inspiration for a mid-sized transitional l-shaped slate floor eat-in kitchen remodel in Other with shaker cabinets, stainless steel cabinets, laminate countertops, multicolored backsplash, wood backsplash, white appliances and no island
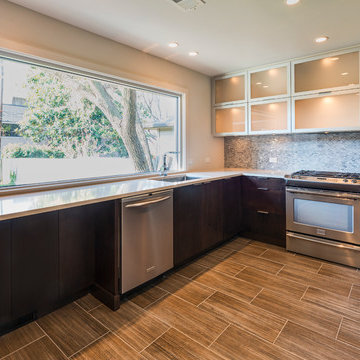
Qi Ranch
Inspiration for a small modern u-shaped porcelain tile enclosed kitchen remodel in Other with a single-bowl sink, flat-panel cabinets, stainless steel cabinets, quartzite countertops, white backsplash, mosaic tile backsplash, stainless steel appliances and no island
Inspiration for a small modern u-shaped porcelain tile enclosed kitchen remodel in Other with a single-bowl sink, flat-panel cabinets, stainless steel cabinets, quartzite countertops, white backsplash, mosaic tile backsplash, stainless steel appliances and no island
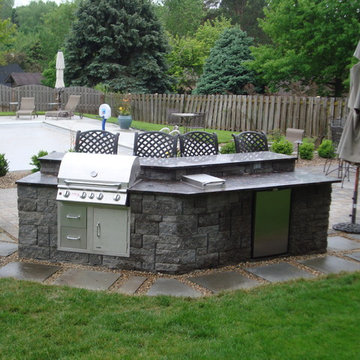
Eat-in kitchen - mid-sized modern single-wall limestone floor eat-in kitchen idea in Omaha with flat-panel cabinets, stainless steel cabinets, granite countertops, gray backsplash and stainless steel appliances
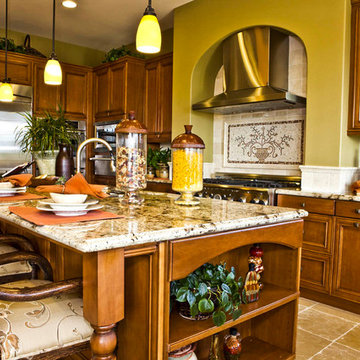
Eat-in kitchen - mid-sized traditional u-shaped travertine floor and beige floor eat-in kitchen idea in San Francisco with a drop-in sink, open cabinets, stainless steel cabinets, granite countertops, beige backsplash, mosaic tile backsplash, stainless steel appliances and an island
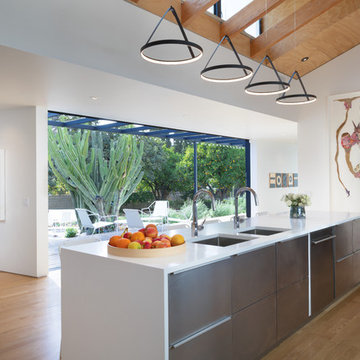
Example of a mid-sized minimalist l-shaped light wood floor and beige floor eat-in kitchen design in Los Angeles with a drop-in sink, stainless steel appliances, an island, white countertops, flat-panel cabinets, stainless steel cabinets and marble countertops
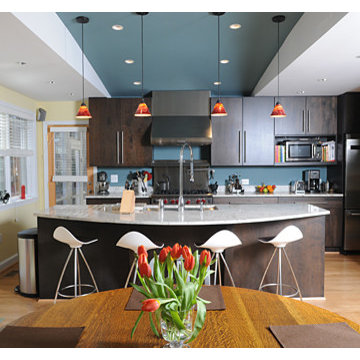
The new open kitchen and large eating area allows for casual meals and family entertaining. the bulk of the storage areas are below counter to keep the atmosphere light and open. We also built a small bar area and breakfast counter inside and a screened in porch and grilling area behind the house. this house is now an entertainer's dream with lots of versatile spaces for groups large and small, formal and casual.
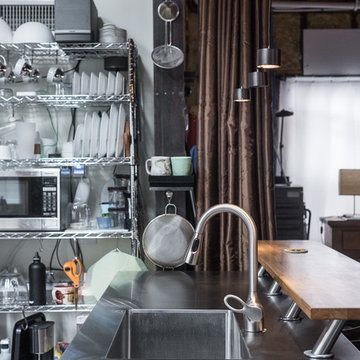
Given his background as a commercial bakery owner, the homeowner desired the space to have all of the function of commercial grade kitchens, but the warmth of an eat in domestic kitchen. Exposed commercial shelving functions as cabinet space for dish and kitchen tool storage. We met this challenge by not doing conventional cabinetry, and keeping almost everything on wheels. The original plain stainless sink unit, got a warm wood slab that will function as a breakfast bar.
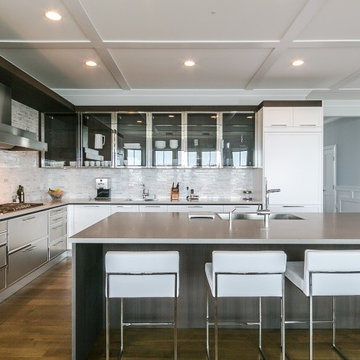
Cabinets: Avenue by aster Cucine ,Contemorary kitchen, cucine, Aster Cucine
Eat-in kitchen - mid-sized contemporary l-shaped eat-in kitchen idea in New York with glass-front cabinets, stainless steel cabinets, an integrated sink, quartzite countertops, white backsplash, ceramic backsplash, stainless steel appliances and an island
Eat-in kitchen - mid-sized contemporary l-shaped eat-in kitchen idea in New York with glass-front cabinets, stainless steel cabinets, an integrated sink, quartzite countertops, white backsplash, ceramic backsplash, stainless steel appliances and an island
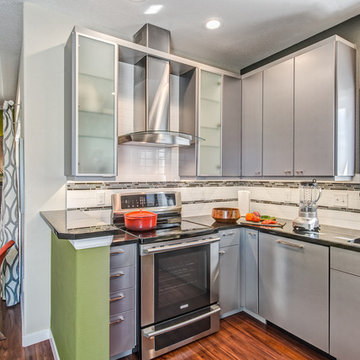
Budget-friendly contemporary condo remodel with lively color block design motif is inspired by the homeowners modern art collection. Pet-friendly Fruitwood vinyl plank flooring flows from the kitchen throughout the public spaces and into the bath as a unifying element. Brushed aluminum thermofoil cabinetry provides a soft neutral in contrast to the highly-figured wood pattern in the flooring.
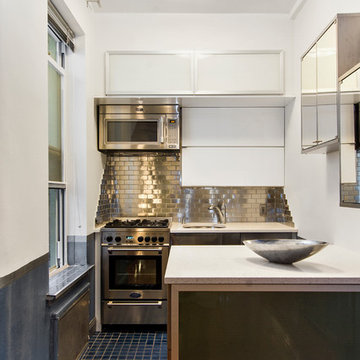
Gotham Photo Company
Inspiration for a small modern single-wall ceramic tile open concept kitchen remodel in New York with an undermount sink, glass-front cabinets, stainless steel cabinets, quartz countertops, metallic backsplash, subway tile backsplash, stainless steel appliances and an island
Inspiration for a small modern single-wall ceramic tile open concept kitchen remodel in New York with an undermount sink, glass-front cabinets, stainless steel cabinets, quartz countertops, metallic backsplash, subway tile backsplash, stainless steel appliances and an island
Kitchen with Stainless Steel Cabinets Ideas
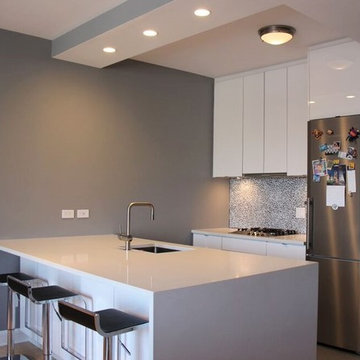
Adding the large island was the best option for this studio. With extra storage and counter space cooking is made easy and enjoyable. Using Artistic Tile mosaics adds a special accent to a white kitchen.
Designer: Lauren Park
Hanssem Cabinetry
Caesarstone Haze
1





