Kitchen with Flat-Panel Cabinets and Green Cabinets Ideas
Refine by:
Budget
Sort by:Popular Today
1 - 20 of 161 photos
Item 1 of 4
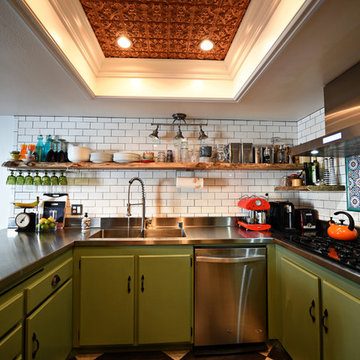
http://blog.indigofoto.com
Example of a mid-sized eclectic u-shaped porcelain tile eat-in kitchen design in Las Vegas with an integrated sink, flat-panel cabinets, green cabinets, stainless steel countertops, white backsplash, ceramic backsplash, stainless steel appliances and no island
Example of a mid-sized eclectic u-shaped porcelain tile eat-in kitchen design in Las Vegas with an integrated sink, flat-panel cabinets, green cabinets, stainless steel countertops, white backsplash, ceramic backsplash, stainless steel appliances and no island
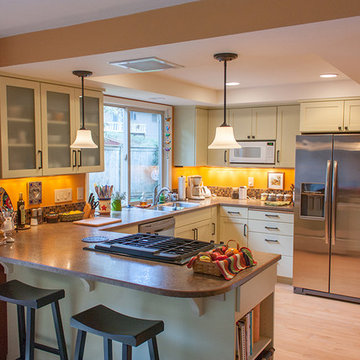
Eat-in kitchen - mid-sized traditional u-shaped light wood floor eat-in kitchen idea in Other with a drop-in sink, flat-panel cabinets, green cabinets, laminate countertops, multicolored backsplash, glass tile backsplash, stainless steel appliances and a peninsula
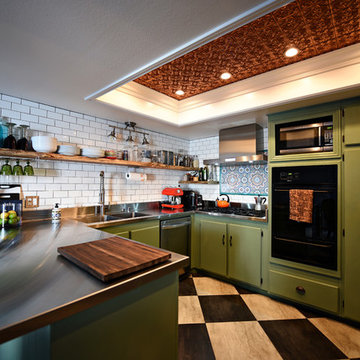
http://blog.indigofoto.com
Eat-in kitchen - mid-sized eclectic u-shaped porcelain tile eat-in kitchen idea in Las Vegas with an integrated sink, flat-panel cabinets, green cabinets, stainless steel countertops, white backsplash, ceramic backsplash, stainless steel appliances and no island
Eat-in kitchen - mid-sized eclectic u-shaped porcelain tile eat-in kitchen idea in Las Vegas with an integrated sink, flat-panel cabinets, green cabinets, stainless steel countertops, white backsplash, ceramic backsplash, stainless steel appliances and no island
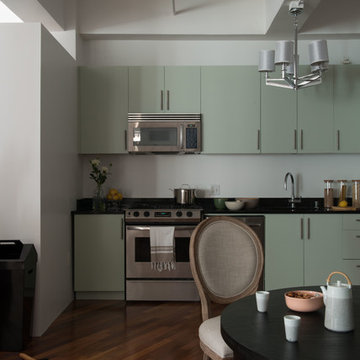
Photos by Philippe Le Berre
Eat-in kitchen - mid-sized transitional single-wall medium tone wood floor eat-in kitchen idea in Los Angeles with a drop-in sink, flat-panel cabinets, green cabinets, onyx countertops, black backsplash, stone slab backsplash, stainless steel appliances and no island
Eat-in kitchen - mid-sized transitional single-wall medium tone wood floor eat-in kitchen idea in Los Angeles with a drop-in sink, flat-panel cabinets, green cabinets, onyx countertops, black backsplash, stone slab backsplash, stainless steel appliances and no island

Small 1960s l-shaped medium tone wood floor, brown floor and shiplap ceiling open concept kitchen photo in Los Angeles with a drop-in sink, flat-panel cabinets, green cabinets, granite countertops, white backsplash, quartz backsplash, stainless steel appliances, an island and white countertops
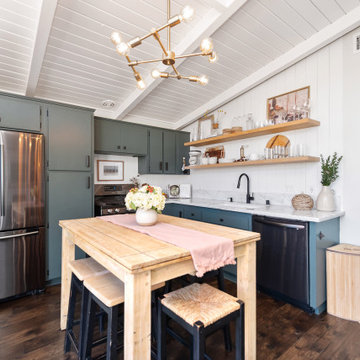
Example of a small mid-century modern l-shaped medium tone wood floor, brown floor and shiplap ceiling open concept kitchen design in Los Angeles with a drop-in sink, flat-panel cabinets, green cabinets, granite countertops, white backsplash, quartz backsplash, stainless steel appliances, an island and white countertops
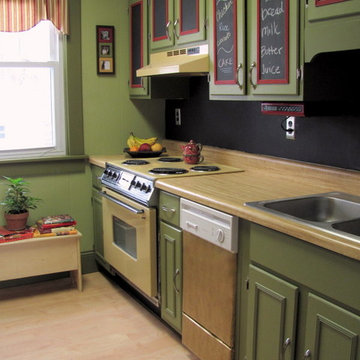
The purpose of the project was the make the 1970s Harvest Gold (that just wouldn't quit) feel like it was part of the space rather than an eyesore. This was achieved by using only paint. The budget for this project was very small--$1000 ($700 of which was earmarked for the flooring). The question was posed "how can we make this kitchen look better with only using paint?"
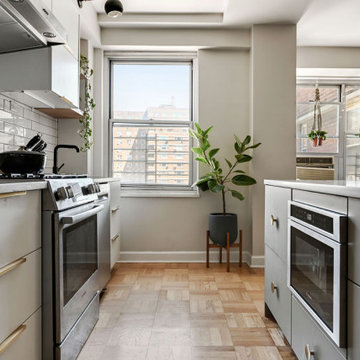
Starter apartment featuring a small galley kitchen with partition to living space removed. Ikea cabinets in pale green and white.
Example of a small transitional galley light wood floor eat-in kitchen design in New York with an undermount sink, flat-panel cabinets, green cabinets, quartz countertops, white backsplash, ceramic backsplash, stainless steel appliances, an island and gray countertops
Example of a small transitional galley light wood floor eat-in kitchen design in New York with an undermount sink, flat-panel cabinets, green cabinets, quartz countertops, white backsplash, ceramic backsplash, stainless steel appliances, an island and gray countertops
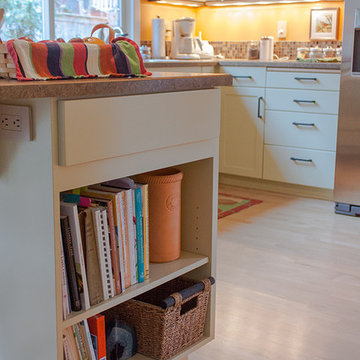
Mid-sized elegant u-shaped light wood floor eat-in kitchen photo in Other with flat-panel cabinets, green cabinets, laminate countertops, multicolored backsplash, glass tile backsplash, stainless steel appliances and a peninsula
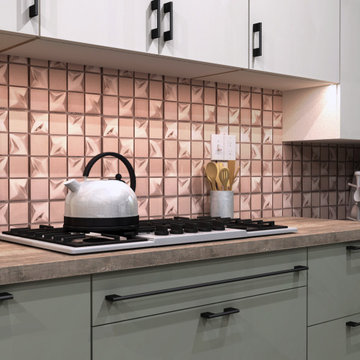
Gorgeous Kitchen with Reed Green flat cabinets with a laquered alpine white cabinet. Stainless steel handles on upper cabinets. galvanized steel accents. Copper backsplash, stainless steel appliances. Zebra wood ceiling with black beams. Breakfast bar and smoked wood countertop. Rendering and design created for residential home.
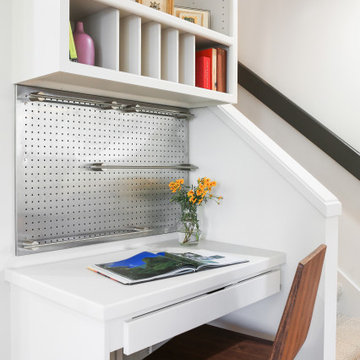
Inspiration for a mid-sized contemporary l-shaped light wood floor eat-in kitchen remodel in San Francisco with a double-bowl sink, flat-panel cabinets, green cabinets, granite countertops, gray backsplash, granite backsplash, stainless steel appliances, an island and gray countertops
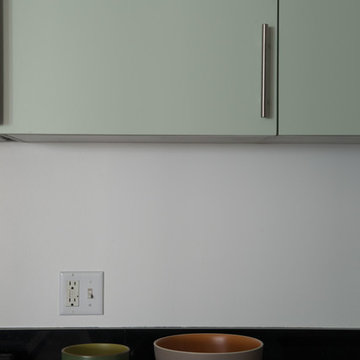
Photos by Philippe Le Berre
Mid-sized transitional single-wall medium tone wood floor eat-in kitchen photo in Los Angeles with a drop-in sink, flat-panel cabinets, green cabinets, onyx countertops, black backsplash, stone slab backsplash, stainless steel appliances and no island
Mid-sized transitional single-wall medium tone wood floor eat-in kitchen photo in Los Angeles with a drop-in sink, flat-panel cabinets, green cabinets, onyx countertops, black backsplash, stone slab backsplash, stainless steel appliances and no island
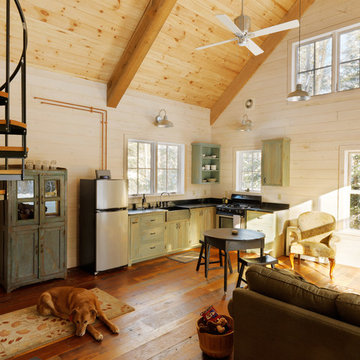
photos by Susan Teare • www.susanteare.com
Example of a small mountain style l-shaped medium tone wood floor open concept kitchen design in Burlington with green cabinets, stainless steel appliances, no island, a farmhouse sink, soapstone countertops, black backsplash and flat-panel cabinets
Example of a small mountain style l-shaped medium tone wood floor open concept kitchen design in Burlington with green cabinets, stainless steel appliances, no island, a farmhouse sink, soapstone countertops, black backsplash and flat-panel cabinets
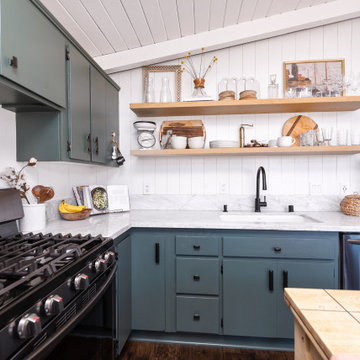
Open concept kitchen - small 1950s l-shaped medium tone wood floor, brown floor and shiplap ceiling open concept kitchen idea in Los Angeles with a drop-in sink, flat-panel cabinets, green cabinets, granite countertops, white backsplash, quartz backsplash, stainless steel appliances, an island and white countertops
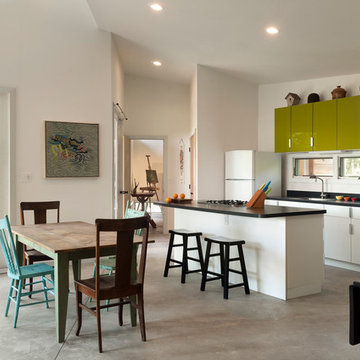
Paul Burk Photography
Inspiration for a small contemporary galley concrete floor eat-in kitchen remodel in DC Metro with a drop-in sink, flat-panel cabinets, green cabinets, white appliances, laminate countertops, white backsplash and an island
Inspiration for a small contemporary galley concrete floor eat-in kitchen remodel in DC Metro with a drop-in sink, flat-panel cabinets, green cabinets, white appliances, laminate countertops, white backsplash and an island
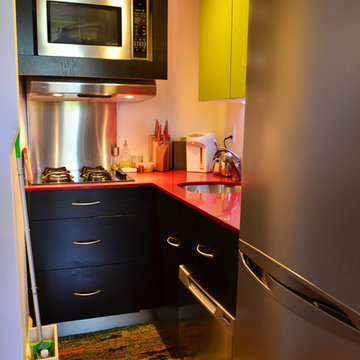
Inspiration for a small modern l-shaped medium tone wood floor kitchen remodel in Miami with a drop-in sink, flat-panel cabinets, green cabinets, quartzite countertops and no island
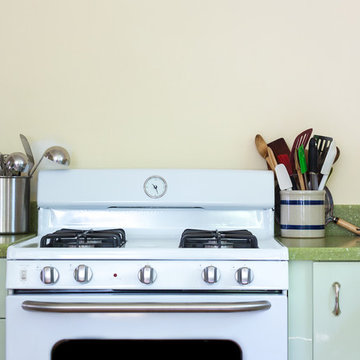
Monica Banks
Example of a mid-sized trendy l-shaped enclosed kitchen design in Boston with a drop-in sink, flat-panel cabinets, green cabinets, quartz countertops, white appliances, no island and green countertops
Example of a mid-sized trendy l-shaped enclosed kitchen design in Boston with a drop-in sink, flat-panel cabinets, green cabinets, quartz countertops, white appliances, no island and green countertops
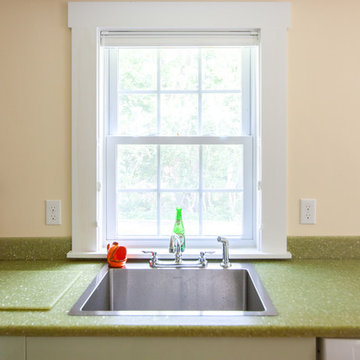
Monica Banks
Mid-sized trendy l-shaped enclosed kitchen photo in Boston with a drop-in sink, flat-panel cabinets, green cabinets, quartz countertops, white appliances, no island and green countertops
Mid-sized trendy l-shaped enclosed kitchen photo in Boston with a drop-in sink, flat-panel cabinets, green cabinets, quartz countertops, white appliances, no island and green countertops
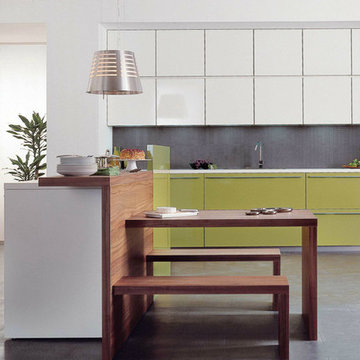
Example of a mid-sized minimalist single-wall ceramic tile open concept kitchen design in London with a drop-in sink, flat-panel cabinets, green cabinets, quartzite countertops, gray backsplash, mosaic tile backsplash, paneled appliances and an island
Kitchen with Flat-Panel Cabinets and Green Cabinets Ideas
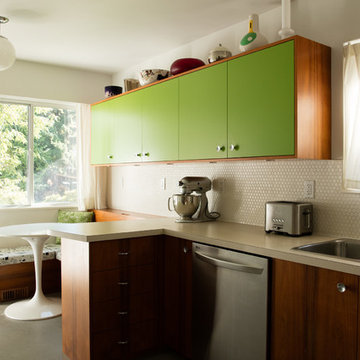
Photographer: Johann Wall - www.johannwall.com
Custom Millwork: Watt Wrks - www.wattwrks.ca
Example of a small 1950s u-shaped linoleum floor and gray floor enclosed kitchen design in Vancouver with a double-bowl sink, flat-panel cabinets, green cabinets, laminate countertops, white backsplash, ceramic backsplash, stainless steel appliances and no island
Example of a small 1950s u-shaped linoleum floor and gray floor enclosed kitchen design in Vancouver with a double-bowl sink, flat-panel cabinets, green cabinets, laminate countertops, white backsplash, ceramic backsplash, stainless steel appliances and no island
1





