Slate Floor Kitchen Ideas
Refine by:
Budget
Sort by:Popular Today
1 - 20 of 155 photos
Item 1 of 3

Kitchen Renovation, concrete countertops, herringbone slate flooring, and open shelving over the sink make the space cozy and functional. Handmade mosaic behind the sink that adds character to the home.
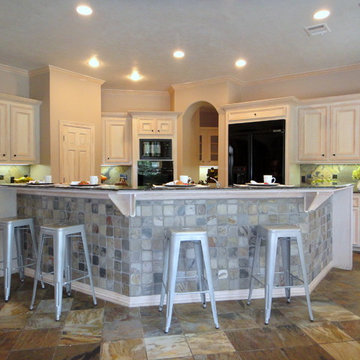
Vacant home staging by Autumn Dunn Interiors. Just imagine this kitchen with high end stainless appliances.
Example of a large mountain style l-shaped slate floor eat-in kitchen design in Houston with an undermount sink, raised-panel cabinets, light wood cabinets, granite countertops, gray backsplash, stone tile backsplash, black appliances and an island
Example of a large mountain style l-shaped slate floor eat-in kitchen design in Houston with an undermount sink, raised-panel cabinets, light wood cabinets, granite countertops, gray backsplash, stone tile backsplash, black appliances and an island
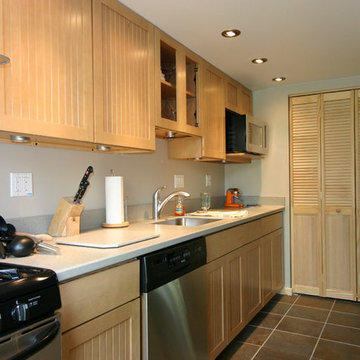
jim@jcschell.com
Small elegant galley slate floor enclosed kitchen photo in Philadelphia with an undermount sink, recessed-panel cabinets, light wood cabinets, solid surface countertops, stainless steel appliances and no island
Small elegant galley slate floor enclosed kitchen photo in Philadelphia with an undermount sink, recessed-panel cabinets, light wood cabinets, solid surface countertops, stainless steel appliances and no island

Christine Costa
Small eclectic single-wall slate floor and black floor kitchen photo in Detroit with an undermount sink, recessed-panel cabinets, beige cabinets, granite countertops, yellow backsplash, subway tile backsplash, stainless steel appliances and no island
Small eclectic single-wall slate floor and black floor kitchen photo in Detroit with an undermount sink, recessed-panel cabinets, beige cabinets, granite countertops, yellow backsplash, subway tile backsplash, stainless steel appliances and no island
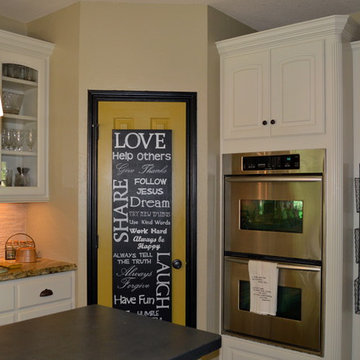
Mid-sized transitional single-wall slate floor kitchen pantry photo in Houston with a farmhouse sink, raised-panel cabinets, white cabinets, concrete countertops, beige backsplash, stone tile backsplash, stainless steel appliances and an island

Kitchen - small eclectic u-shaped slate floor kitchen idea in Cincinnati with a farmhouse sink, shaker cabinets, light wood cabinets, laminate countertops, multicolored backsplash, stone tile backsplash, white appliances and no island
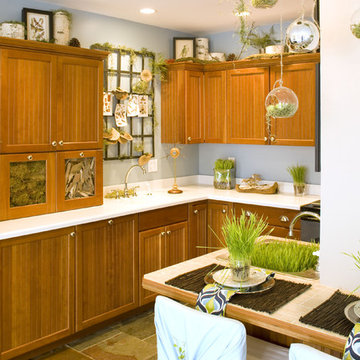
This is a kitchen that I staged for the DPVA's Show House in 2009. I used materials that were provided by Mother Nature to give this space a comfortable, natural feel. Photo by Bealer Photographic Arts.
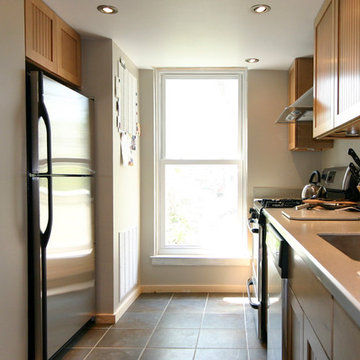
A quick look at the "before" picture shows that we were able to repurpose some inefficient space for the refrigerator. This gave the countertop more space and put the fridge in a more usable location for cooking
jim@jcschell.com

Small eclectic u-shaped slate floor kitchen photo in Cincinnati with a farmhouse sink, shaker cabinets, light wood cabinets, laminate countertops, multicolored backsplash, stone tile backsplash, white appliances and no island
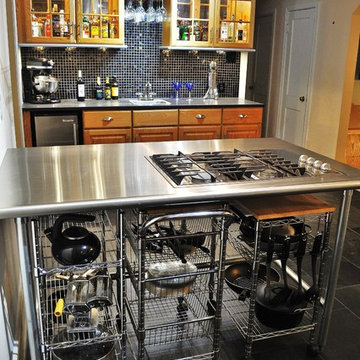
Barry Griffin
Example of a mid-sized eclectic galley slate floor eat-in kitchen design in Richmond with a drop-in sink, raised-panel cabinets, medium tone wood cabinets, stainless steel countertops, black backsplash, glass tile backsplash, stainless steel appliances and an island
Example of a mid-sized eclectic galley slate floor eat-in kitchen design in Richmond with a drop-in sink, raised-panel cabinets, medium tone wood cabinets, stainless steel countertops, black backsplash, glass tile backsplash, stainless steel appliances and an island
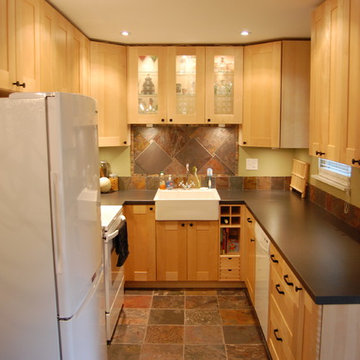
Small eclectic u-shaped slate floor kitchen photo in Cincinnati with a farmhouse sink, shaker cabinets, light wood cabinets, laminate countertops, multicolored backsplash, stone tile backsplash, white appliances and no island

Kitchen Renovation, concrete countertops, herringbone slate flooring, and open shelving over the sink make the space cozy and functional. Handmade mosaic behind the sink that adds character to the home.
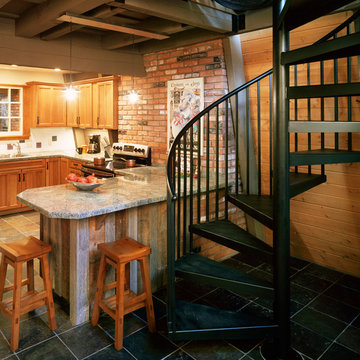
Philip Wegener
Eat-in kitchen - mid-sized rustic u-shaped slate floor eat-in kitchen idea in Denver with a single-bowl sink, flat-panel cabinets, light wood cabinets, granite countertops, white backsplash, ceramic backsplash, stainless steel appliances and a peninsula
Eat-in kitchen - mid-sized rustic u-shaped slate floor eat-in kitchen idea in Denver with a single-bowl sink, flat-panel cabinets, light wood cabinets, granite countertops, white backsplash, ceramic backsplash, stainless steel appliances and a peninsula

Barry Griffin
Eat-in kitchen - mid-sized eclectic galley slate floor eat-in kitchen idea in Richmond with a drop-in sink, raised-panel cabinets, medium tone wood cabinets, stainless steel countertops, black backsplash, glass tile backsplash, stainless steel appliances and an island
Eat-in kitchen - mid-sized eclectic galley slate floor eat-in kitchen idea in Richmond with a drop-in sink, raised-panel cabinets, medium tone wood cabinets, stainless steel countertops, black backsplash, glass tile backsplash, stainless steel appliances and an island
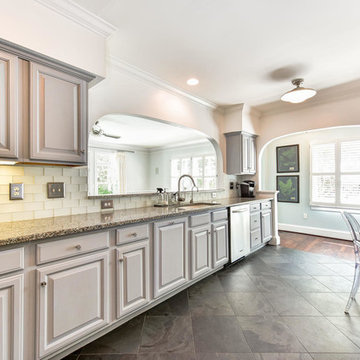
To keep the work in this part of the home cost-effective, original cabinetry was painted and the floor plan and granite counters maintained. The 90's floor and backsplash tile were replaced with Brazilian black slate and glass subway tile, respectively, and all appliances and fixtures (faucet, etc.) were replaced. The kitchen was an unusual L galley shape that opened to the living room over the sink and to the dining at the other end.
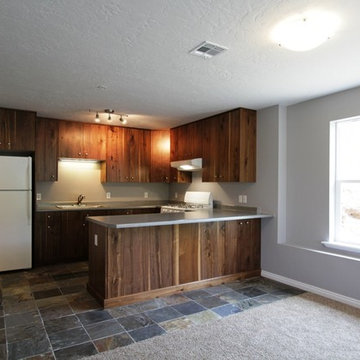
Open concept kitchen - small transitional u-shaped slate floor open concept kitchen idea in Salt Lake City with a drop-in sink, flat-panel cabinets, medium tone wood cabinets, laminate countertops and white appliances
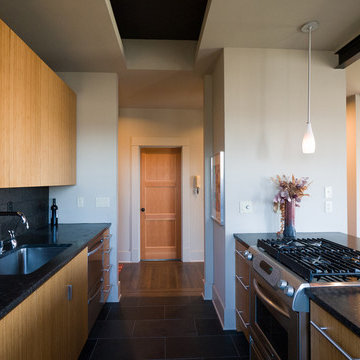
Erich Remash Architect
Inspiration for a small contemporary galley slate floor open concept kitchen remodel in Seattle with an undermount sink, flat-panel cabinets, medium tone wood cabinets, soapstone countertops, black backsplash, stone tile backsplash, stainless steel appliances and a peninsula
Inspiration for a small contemporary galley slate floor open concept kitchen remodel in Seattle with an undermount sink, flat-panel cabinets, medium tone wood cabinets, soapstone countertops, black backsplash, stone tile backsplash, stainless steel appliances and a peninsula
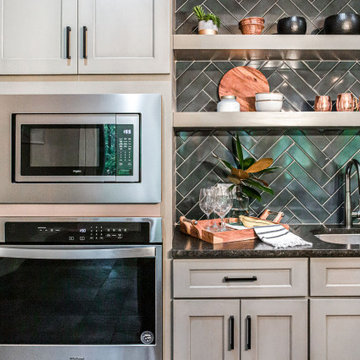
Kitchen - large transitional slate floor, black floor and wood ceiling kitchen idea in Atlanta
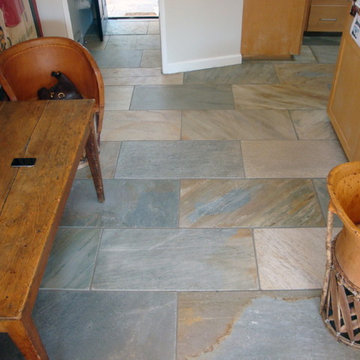
12" x 24 is all the rage...12" x 24" honed natural slate gives you a warm inviting color range in a updated tile size.
Example of a mid-sized transitional slate floor and multicolored floor kitchen design in New York with recessed-panel cabinets
Example of a mid-sized transitional slate floor and multicolored floor kitchen design in New York with recessed-panel cabinets
Slate Floor Kitchen Ideas
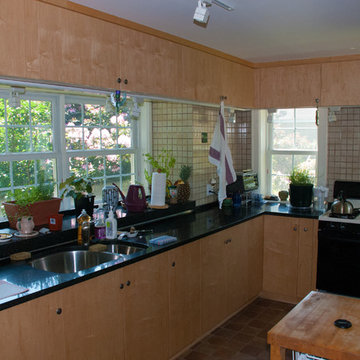
Minimum cost simple kitchen made to have plants on window sill
Tapani Talo
Example of a small arts and crafts galley slate floor eat-in kitchen design in New York with an undermount sink, flat-panel cabinets, light wood cabinets, recycled glass countertops, brown backsplash, ceramic backsplash and colored appliances
Example of a small arts and crafts galley slate floor eat-in kitchen design in New York with an undermount sink, flat-panel cabinets, light wood cabinets, recycled glass countertops, brown backsplash, ceramic backsplash and colored appliances
1





