Kitchen with Beige Cabinets, Granite Countertops and Stone Tile Backsplash Ideas
Sort by:Popular Today
1 - 20 of 2,275 photos
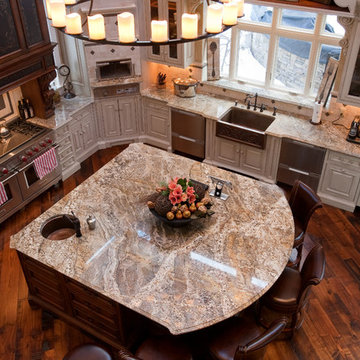
Tuscan l-shaped eat-in kitchen photo in Boston with a farmhouse sink, beige cabinets, granite countertops, beige backsplash, stone tile backsplash and stainless steel appliances
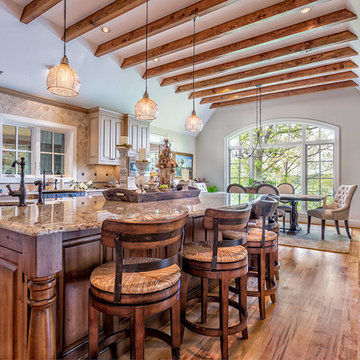
Inspiration for a large transitional l-shaped medium tone wood floor eat-in kitchen remodel in Other with an undermount sink, raised-panel cabinets, beige cabinets, granite countertops, beige backsplash, stone tile backsplash, paneled appliances and an island

Denash Photography, Designed by Jenny Rausch
Kitchen view of angled corner granite undermount sink. Wood paneled refrigerator, wood flooring, island wood countertop, perimeter granite countertop, inset cabinetry, and decorative accents.
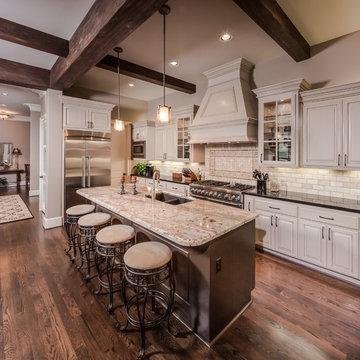
Steve Chenn Photography
Mid-sized elegant l-shaped dark wood floor open concept kitchen photo in Houston with an undermount sink, raised-panel cabinets, beige cabinets, granite countertops, beige backsplash, stone tile backsplash, stainless steel appliances and an island
Mid-sized elegant l-shaped dark wood floor open concept kitchen photo in Houston with an undermount sink, raised-panel cabinets, beige cabinets, granite countertops, beige backsplash, stone tile backsplash, stainless steel appliances and an island
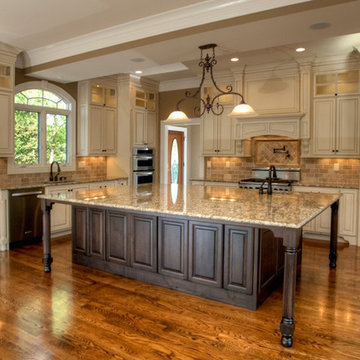
Open concept kitchen - large traditional l-shaped medium tone wood floor open concept kitchen idea in Louisville with an undermount sink, raised-panel cabinets, beige cabinets, granite countertops, beige backsplash, stone tile backsplash, stainless steel appliances and an island
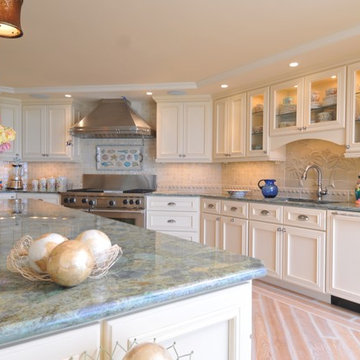
Matt McCourtney
Example of a huge island style single-wall light wood floor open concept kitchen design in Tampa with an undermount sink, recessed-panel cabinets, beige cabinets, granite countertops, beige backsplash, stone tile backsplash, stainless steel appliances and an island
Example of a huge island style single-wall light wood floor open concept kitchen design in Tampa with an undermount sink, recessed-panel cabinets, beige cabinets, granite countertops, beige backsplash, stone tile backsplash, stainless steel appliances and an island
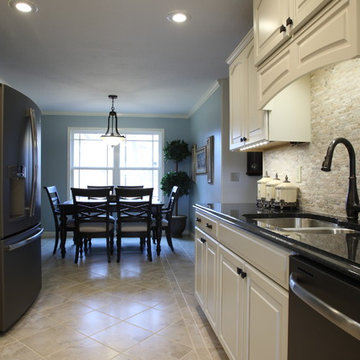
Arko Series Miramar, color Elegance. Floor laid in Grid Pattern with Liner and Diamond Insert
Small elegant u-shaped ceramic tile eat-in kitchen photo in Nashville with a double-bowl sink, recessed-panel cabinets, beige cabinets, granite countertops, gray backsplash and stone tile backsplash
Small elegant u-shaped ceramic tile eat-in kitchen photo in Nashville with a double-bowl sink, recessed-panel cabinets, beige cabinets, granite countertops, gray backsplash and stone tile backsplash
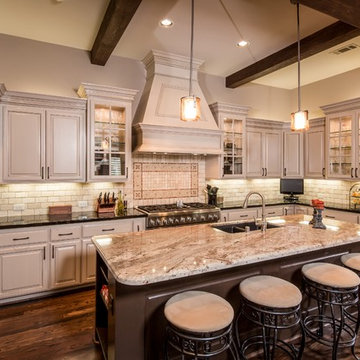
Steve Chenn Photography
Inspiration for a mid-sized timeless l-shaped dark wood floor open concept kitchen remodel in Houston with an undermount sink, raised-panel cabinets, beige cabinets, granite countertops, beige backsplash, stone tile backsplash, stainless steel appliances and an island
Inspiration for a mid-sized timeless l-shaped dark wood floor open concept kitchen remodel in Houston with an undermount sink, raised-panel cabinets, beige cabinets, granite countertops, beige backsplash, stone tile backsplash, stainless steel appliances and an island
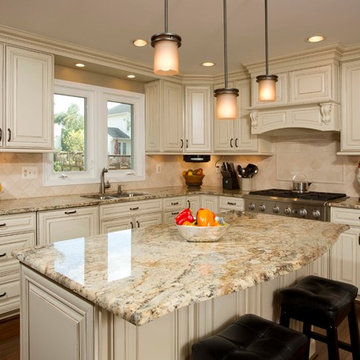
• A busy family wanted to rejuvenate their entire first floor. As their family was growing, their spaces were getting more cramped and finding comfortable, usable space was no easy task. The goal of their remodel was to create a warm and inviting kitchen and family room, great room-like space that worked with the rest of the home’s floor plan.
The focal point of the new kitchen is a large center island around which the family can gather to prepare meals. Exotic granite countertops and furniture quality light-colored cabinets provide a warm, inviting feel. Commercial-grade stainless steel appliances make this gourmet kitchen a great place to prepare large meals.
A wide plank hardwood floor continues from the kitchen to the family room and beyond, tying the spaces together. The focal point of the family room is a beautiful stone fireplace hearth surrounded by built-in bookcases. Stunning craftsmanship created this beautiful wall of cabinetry which houses the home’s entertainment system. French doors lead out to the home’s deck and also let a lot of natural light into the space.
From its beautiful, functional kitchen to its elegant, comfortable family room, this renovation achieved the homeowners’ goals. Now the entire family has a great space to gather and spend quality time.
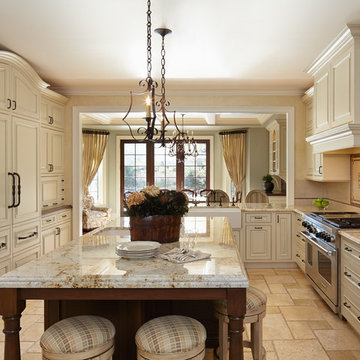
Reynolds Cabinetry and Millwork -- Photography by Nathan Kirkman
Inspiration for a large timeless u-shaped limestone floor eat-in kitchen remodel in Chicago with a farmhouse sink, beaded inset cabinets, beige cabinets, granite countertops, beige backsplash, stone tile backsplash, paneled appliances and an island
Inspiration for a large timeless u-shaped limestone floor eat-in kitchen remodel in Chicago with a farmhouse sink, beaded inset cabinets, beige cabinets, granite countertops, beige backsplash, stone tile backsplash, paneled appliances and an island
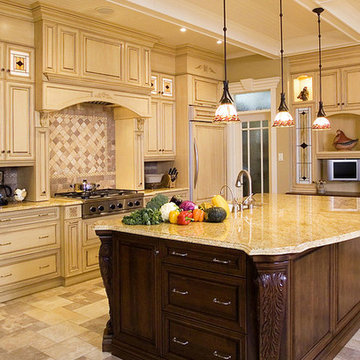
Antique White & Espresso Cabinets with Santa Cecilia Granite
Inspiration for a large timeless l-shaped travertine floor eat-in kitchen remodel in Los Angeles with an undermount sink, raised-panel cabinets, beige cabinets, granite countertops, multicolored backsplash, stone tile backsplash, stainless steel appliances and an island
Inspiration for a large timeless l-shaped travertine floor eat-in kitchen remodel in Los Angeles with an undermount sink, raised-panel cabinets, beige cabinets, granite countertops, multicolored backsplash, stone tile backsplash, stainless steel appliances and an island
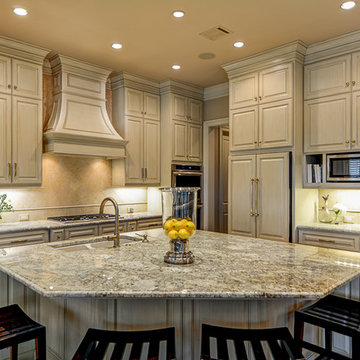
Beautiful kitchen with neutral granite eat in island.
Example of a mid-sized classic l-shaped medium tone wood floor eat-in kitchen design in Austin with an undermount sink, beige cabinets, granite countertops, beige backsplash, stone tile backsplash, paneled appliances and an island
Example of a mid-sized classic l-shaped medium tone wood floor eat-in kitchen design in Austin with an undermount sink, beige cabinets, granite countertops, beige backsplash, stone tile backsplash, paneled appliances and an island
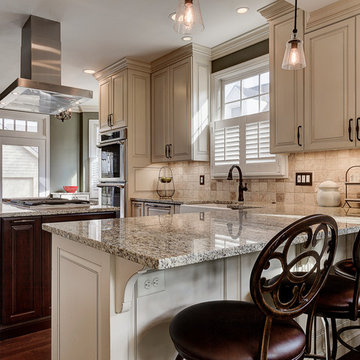
Inspiration for a large transitional galley dark wood floor eat-in kitchen remodel in Los Angeles with a farmhouse sink, raised-panel cabinets, beige cabinets, granite countertops, beige backsplash, stone tile backsplash, paneled appliances and an island
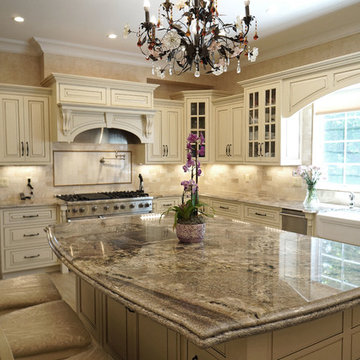
Alban Gega Photography
Inspiration for a large timeless u-shaped porcelain tile eat-in kitchen remodel in Boston with a farmhouse sink, granite countertops, beige backsplash, stone tile backsplash, stainless steel appliances, an island, raised-panel cabinets and beige cabinets
Inspiration for a large timeless u-shaped porcelain tile eat-in kitchen remodel in Boston with a farmhouse sink, granite countertops, beige backsplash, stone tile backsplash, stainless steel appliances, an island, raised-panel cabinets and beige cabinets
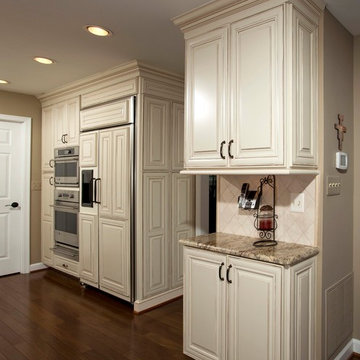
• A busy family wanted to rejuvenate their entire first floor. As their family was growing, their spaces were getting more cramped and finding comfortable, usable space was no easy task. The goal of their remodel was to create a warm and inviting kitchen and family room, great room-like space that worked with the rest of the home’s floor plan.
The focal point of the new kitchen is a large center island around which the family can gather to prepare meals. Exotic granite countertops and furniture quality light-colored cabinets provide a warm, inviting feel. Commercial-grade stainless steel appliances make this gourmet kitchen a great place to prepare large meals.
A wide plank hardwood floor continues from the kitchen to the family room and beyond, tying the spaces together. The focal point of the family room is a beautiful stone fireplace hearth surrounded by built-in bookcases. Stunning craftsmanship created this beautiful wall of cabinetry which houses the home’s entertainment system. French doors lead out to the home’s deck and also let a lot of natural light into the space.
From its beautiful, functional kitchen to its elegant, comfortable family room, this renovation achieved the homeowners’ goals. Now the entire family has a great space to gather and spend quality time.
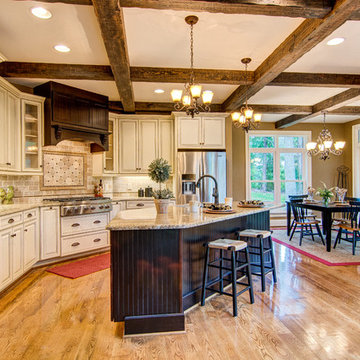
Marsh Designer Jack Morton
Sonoma Builders
Inspiration for a large timeless l-shaped medium tone wood floor and brown floor eat-in kitchen remodel in Raleigh with an undermount sink, raised-panel cabinets, beige cabinets, granite countertops, beige backsplash, stone tile backsplash, stainless steel appliances and an island
Inspiration for a large timeless l-shaped medium tone wood floor and brown floor eat-in kitchen remodel in Raleigh with an undermount sink, raised-panel cabinets, beige cabinets, granite countertops, beige backsplash, stone tile backsplash, stainless steel appliances and an island
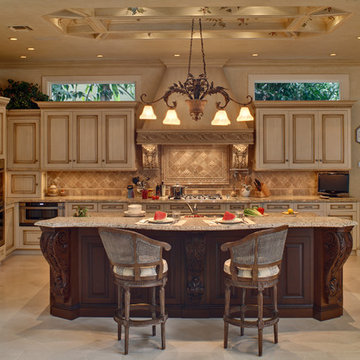
This is a glazed L shape kitchen with a Mahogany island. We used large acanthus leaf corbels, and many other carved accents. The spaciousness of the layout makes for an easy flow while entertaining.
Wing Wong
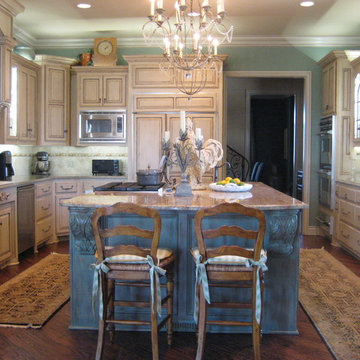
This kitchen remodel distressed, painted and glazed existing dark stain cabinets, added new hand scraped oak wood floors, new granite counter tops and backslash. We brought in wonderful european style light fixtures from my clients old home.
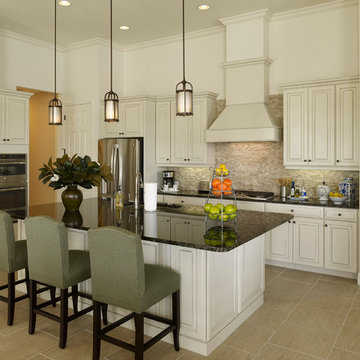
Larry Taylor
Open concept kitchen - mid-sized traditional l-shaped porcelain tile open concept kitchen idea in Tampa with an undermount sink, shaker cabinets, beige cabinets, granite countertops, beige backsplash, stone tile backsplash, stainless steel appliances and an island
Open concept kitchen - mid-sized traditional l-shaped porcelain tile open concept kitchen idea in Tampa with an undermount sink, shaker cabinets, beige cabinets, granite countertops, beige backsplash, stone tile backsplash, stainless steel appliances and an island
Kitchen with Beige Cabinets, Granite Countertops and Stone Tile Backsplash Ideas
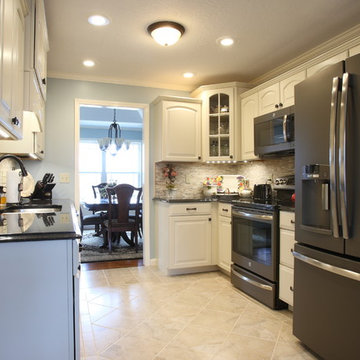
GE Slate finished appliances and glass corner cabinet accent
Small elegant u-shaped ceramic tile eat-in kitchen photo in Nashville with a double-bowl sink, recessed-panel cabinets, beige cabinets, granite countertops, gray backsplash and stone tile backsplash
Small elegant u-shaped ceramic tile eat-in kitchen photo in Nashville with a double-bowl sink, recessed-panel cabinets, beige cabinets, granite countertops, gray backsplash and stone tile backsplash
1





