Dark Wood Floor Kitchen with Beige Cabinets and Granite Countertops Ideas
Refine by:
Budget
Sort by:Popular Today
1 - 20 of 2,280 photos
Item 1 of 5

Michael's Photography
Kitchen pantry - mid-sized modern l-shaped dark wood floor kitchen pantry idea in Minneapolis with an undermount sink, flat-panel cabinets, beige cabinets, granite countertops, white backsplash, stainless steel appliances, an island and subway tile backsplash
Kitchen pantry - mid-sized modern l-shaped dark wood floor kitchen pantry idea in Minneapolis with an undermount sink, flat-panel cabinets, beige cabinets, granite countertops, white backsplash, stainless steel appliances, an island and subway tile backsplash
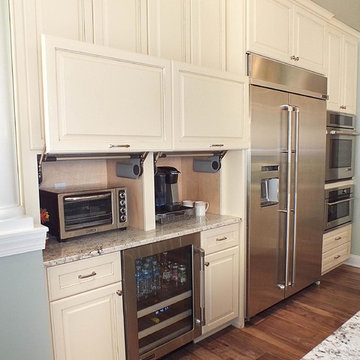
Photos by Gwendolyn Lanstrum
Inspiration for a large l-shaped dark wood floor eat-in kitchen remodel in Cleveland with a drop-in sink, raised-panel cabinets, beige cabinets, granite countertops, gray backsplash, ceramic backsplash, stainless steel appliances and an island
Inspiration for a large l-shaped dark wood floor eat-in kitchen remodel in Cleveland with a drop-in sink, raised-panel cabinets, beige cabinets, granite countertops, gray backsplash, ceramic backsplash, stainless steel appliances and an island
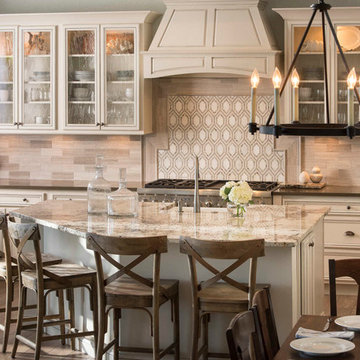
Stephen Allen Photography
Inspiration for a large timeless u-shaped dark wood floor eat-in kitchen remodel in Orlando with glass-front cabinets, beige cabinets, granite countertops, multicolored backsplash, stainless steel appliances, an island and ceramic backsplash
Inspiration for a large timeless u-shaped dark wood floor eat-in kitchen remodel in Orlando with glass-front cabinets, beige cabinets, granite countertops, multicolored backsplash, stainless steel appliances, an island and ceramic backsplash

Randy Colwell
Enclosed kitchen - large rustic u-shaped dark wood floor enclosed kitchen idea in Other with recessed-panel cabinets, beige cabinets, brown backsplash, granite countertops, an island, a farmhouse sink and paneled appliances
Enclosed kitchen - large rustic u-shaped dark wood floor enclosed kitchen idea in Other with recessed-panel cabinets, beige cabinets, brown backsplash, granite countertops, an island, a farmhouse sink and paneled appliances

The kitchen, butler’s pantry, and laundry room uses Arbor Mills cabinetry and quartz counter tops. Wide plank flooring is installed to bring in an early world feel. Encaustic tiles and black iron hardware were used throughout. The butler’s pantry has polished brass latches and cup pulls which shine brightly on black painted cabinets. Across from the laundry room the fully custom mudroom wall was built around a salvaged 4” thick seat stained to match the laundry room cabinets.

This kitchen has a large island and plenty of cabinet storage.
Photos by Chris Veith.
Mid-sized transitional l-shaped brown floor and dark wood floor eat-in kitchen photo in New York with a farmhouse sink, beaded inset cabinets, beige cabinets, granite countertops, white backsplash, porcelain backsplash, stainless steel appliances, an island and white countertops
Mid-sized transitional l-shaped brown floor and dark wood floor eat-in kitchen photo in New York with a farmhouse sink, beaded inset cabinets, beige cabinets, granite countertops, white backsplash, porcelain backsplash, stainless steel appliances, an island and white countertops
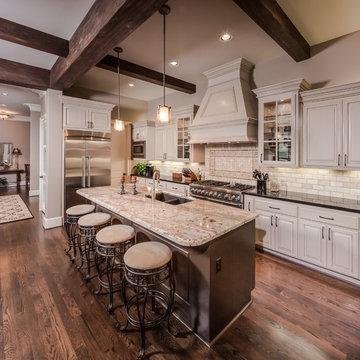
Steve Chenn Photography
Mid-sized elegant l-shaped dark wood floor open concept kitchen photo in Houston with an undermount sink, raised-panel cabinets, beige cabinets, granite countertops, beige backsplash, stone tile backsplash, stainless steel appliances and an island
Mid-sized elegant l-shaped dark wood floor open concept kitchen photo in Houston with an undermount sink, raised-panel cabinets, beige cabinets, granite countertops, beige backsplash, stone tile backsplash, stainless steel appliances and an island
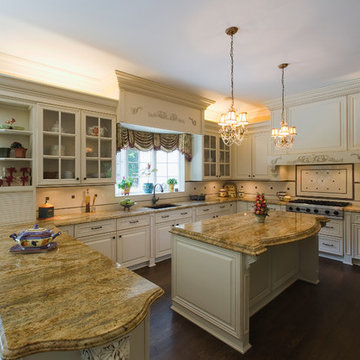
Interior Design by In-Site Interior Design
Photography by Lovi Photography
Inspiration for a timeless u-shaped dark wood floor open concept kitchen remodel in New York with granite countertops, an undermount sink, raised-panel cabinets, beige cabinets, beige backsplash, ceramic backsplash, stainless steel appliances and an island
Inspiration for a timeless u-shaped dark wood floor open concept kitchen remodel in New York with granite countertops, an undermount sink, raised-panel cabinets, beige cabinets, beige backsplash, ceramic backsplash, stainless steel appliances and an island
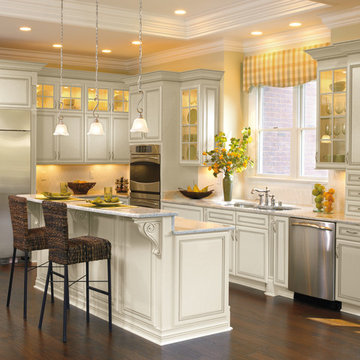
Example of a mid-sized classic l-shaped dark wood floor and brown floor kitchen design in Boston with an undermount sink, ceramic backsplash, stainless steel appliances, raised-panel cabinets, beige cabinets, granite countertops, beige backsplash, an island and beige countertops
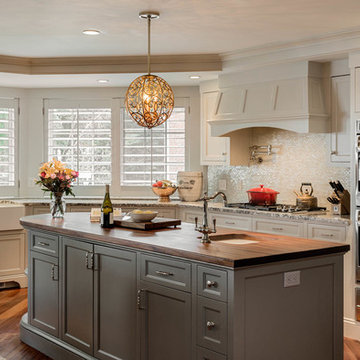
Photo Credit: Rob Karosis
Large elegant l-shaped dark wood floor eat-in kitchen photo in Boston with a farmhouse sink, recessed-panel cabinets, beige cabinets, granite countertops, white backsplash, stainless steel appliances, two islands and mosaic tile backsplash
Large elegant l-shaped dark wood floor eat-in kitchen photo in Boston with a farmhouse sink, recessed-panel cabinets, beige cabinets, granite countertops, white backsplash, stainless steel appliances, two islands and mosaic tile backsplash
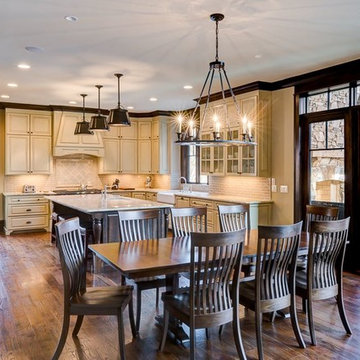
Kevin Meechan
Inspiration for a large craftsman u-shaped dark wood floor eat-in kitchen remodel in Atlanta with a farmhouse sink, raised-panel cabinets, beige cabinets, granite countertops, beige backsplash, ceramic backsplash, paneled appliances and an island
Inspiration for a large craftsman u-shaped dark wood floor eat-in kitchen remodel in Atlanta with a farmhouse sink, raised-panel cabinets, beige cabinets, granite countertops, beige backsplash, ceramic backsplash, paneled appliances and an island
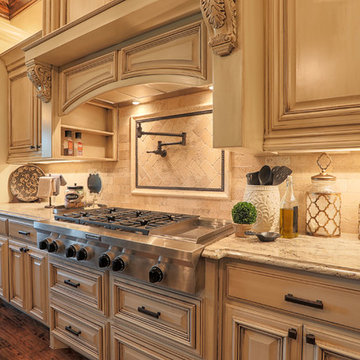
Inspiration for a large mediterranean l-shaped dark wood floor and brown floor eat-in kitchen remodel in Dallas with raised-panel cabinets, beige cabinets, granite countertops, beige backsplash, travertine backsplash, stainless steel appliances, an island and beige countertops
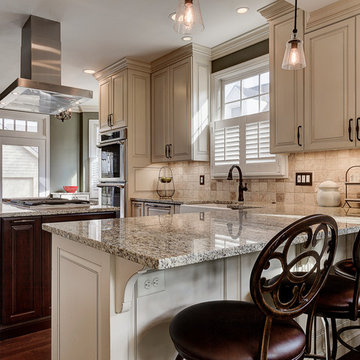
Inspiration for a large transitional galley dark wood floor eat-in kitchen remodel in Los Angeles with a farmhouse sink, raised-panel cabinets, beige cabinets, granite countertops, beige backsplash, stone tile backsplash, paneled appliances and an island
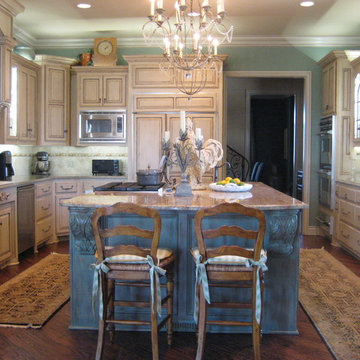
This kitchen remodel distressed, painted and glazed existing dark stain cabinets, added new hand scraped oak wood floors, new granite counter tops and backslash. We brought in wonderful european style light fixtures from my clients old home.
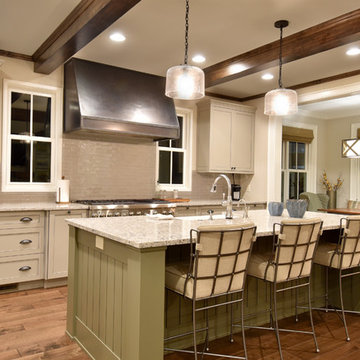
Inspiration for a craftsman dark wood floor and brown floor eat-in kitchen remodel in Other with a farmhouse sink, shaker cabinets, beige cabinets, granite countertops, beige backsplash, subway tile backsplash, stainless steel appliances and an island
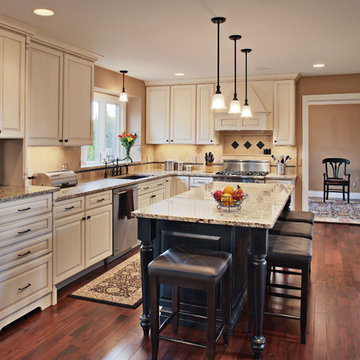
The room was redesigned to grow with the family. Custom storage solutions were used to keep counter clutter to a minimum, leaving room for finger paints and school projects to grow atop their durable granite countertop island. Rich, deep tones were used in the furniture and new hardwood floors that transition they eye from the kitchen to the rest of the living space in the house. Along with a new gas range, family dinners are now prepared with a tile accented backsplash and a custom cover hood blend with the cabinetry.
Fred Golden Photography©
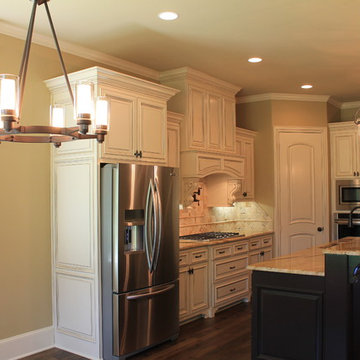
Custom cabinets painted with a faux finish complete this gorgeous look in this kitchen featured on the Tyler Parade of Homes. www.mckinneyhomesllc.com
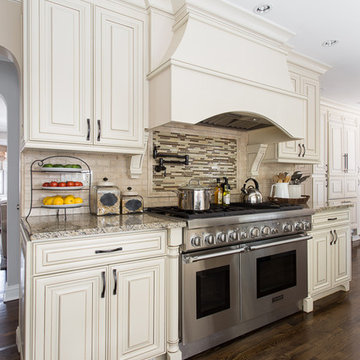
Classic Family Kitchen Renovation - Long Island, New York
Interior Design: Jeanne Campana Design
Large elegant galley dark wood floor enclosed kitchen photo in New York with a farmhouse sink, raised-panel cabinets, beige cabinets, granite countertops, beige backsplash, glass tile backsplash, stainless steel appliances and a peninsula
Large elegant galley dark wood floor enclosed kitchen photo in New York with a farmhouse sink, raised-panel cabinets, beige cabinets, granite countertops, beige backsplash, glass tile backsplash, stainless steel appliances and a peninsula
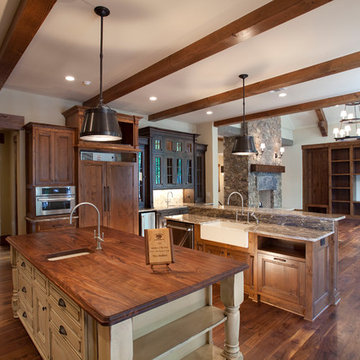
Gourmet Kitchen -
Combination of walnut and granite countertops, stainless steel appliances & Kohler plumbing, with
distressed cabinets
Inspiration for a large timeless l-shaped dark wood floor and brown floor enclosed kitchen remodel in Atlanta with a farmhouse sink, raised-panel cabinets, beige cabinets, granite countertops, beige backsplash, stone tile backsplash, stainless steel appliances and two islands
Inspiration for a large timeless l-shaped dark wood floor and brown floor enclosed kitchen remodel in Atlanta with a farmhouse sink, raised-panel cabinets, beige cabinets, granite countertops, beige backsplash, stone tile backsplash, stainless steel appliances and two islands
Dark Wood Floor Kitchen with Beige Cabinets and Granite Countertops Ideas
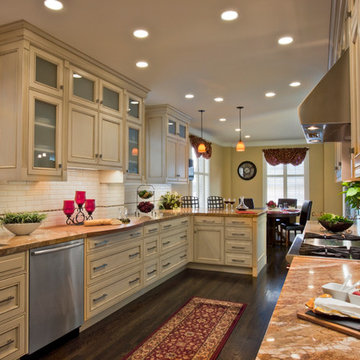
Inspiration for a mid-sized timeless galley dark wood floor eat-in kitchen remodel in San Francisco with a double-bowl sink, beige cabinets, granite countertops, white backsplash, stainless steel appliances, no island, porcelain backsplash and recessed-panel cabinets
1





