Concrete Floor Kitchen with Black Cabinets Ideas
Sort by:Popular Today
1 - 20 of 2,121 photos
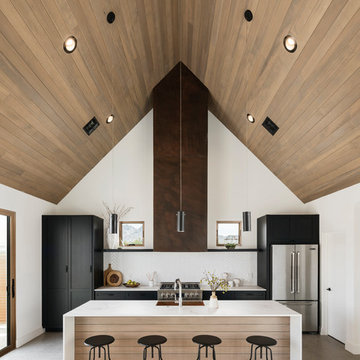
Roehner + Ryan
Inspiration for a southwestern single-wall concrete floor and gray floor open concept kitchen remodel in Phoenix with a farmhouse sink, recessed-panel cabinets, black cabinets, quartz countertops, white backsplash, ceramic backsplash, stainless steel appliances and an island
Inspiration for a southwestern single-wall concrete floor and gray floor open concept kitchen remodel in Phoenix with a farmhouse sink, recessed-panel cabinets, black cabinets, quartz countertops, white backsplash, ceramic backsplash, stainless steel appliances and an island

Irvin Serrano Photography
Example of a mountain style l-shaped concrete floor and gray floor open concept kitchen design in Portland Maine with a double-bowl sink, flat-panel cabinets, black cabinets, concrete countertops, multicolored backsplash, glass tile backsplash, stainless steel appliances, an island and gray countertops
Example of a mountain style l-shaped concrete floor and gray floor open concept kitchen design in Portland Maine with a double-bowl sink, flat-panel cabinets, black cabinets, concrete countertops, multicolored backsplash, glass tile backsplash, stainless steel appliances, an island and gray countertops

SF Mission District Loft Renovation -- Kitchen Pantry
Eat-in kitchen - small contemporary galley concrete floor and gray floor eat-in kitchen idea in San Francisco with an undermount sink, flat-panel cabinets, black cabinets, wood countertops, white backsplash, ceramic backsplash, stainless steel appliances, an island and multicolored countertops
Eat-in kitchen - small contemporary galley concrete floor and gray floor eat-in kitchen idea in San Francisco with an undermount sink, flat-panel cabinets, black cabinets, wood countertops, white backsplash, ceramic backsplash, stainless steel appliances, an island and multicolored countertops

From Kitchen to Living Room. We do that.
Mid-sized minimalist galley concrete floor and gray floor open concept kitchen photo in San Francisco with a drop-in sink, flat-panel cabinets, black cabinets, wood countertops, black appliances, an island and brown countertops
Mid-sized minimalist galley concrete floor and gray floor open concept kitchen photo in San Francisco with a drop-in sink, flat-panel cabinets, black cabinets, wood countertops, black appliances, an island and brown countertops

Example of a cottage l-shaped concrete floor and gray floor kitchen design in Portland with a farmhouse sink, flat-panel cabinets, black cabinets, wood countertops, white backsplash, subway tile backsplash, stainless steel appliances and no island
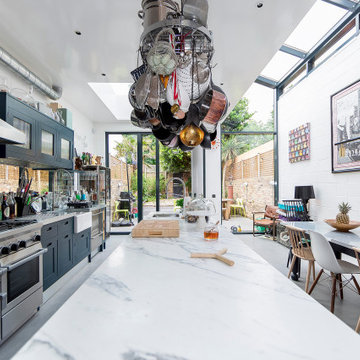
Eat-in kitchen - eclectic galley concrete floor and gray floor eat-in kitchen idea in London with a farmhouse sink, shaker cabinets, black cabinets, stainless steel appliances, an island and gray countertops
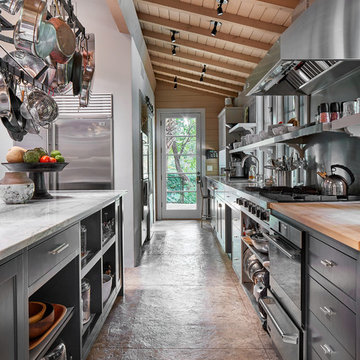
Open shelving makes access easy in this chef's kitchen with black painted cabinetry by Paper Moon Painting. We also love the butcher block section at right!
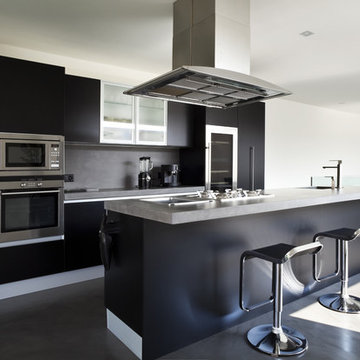
Example of a trendy galley concrete floor kitchen design in Other with flat-panel cabinets, black cabinets, gray backsplash, stainless steel appliances and an island
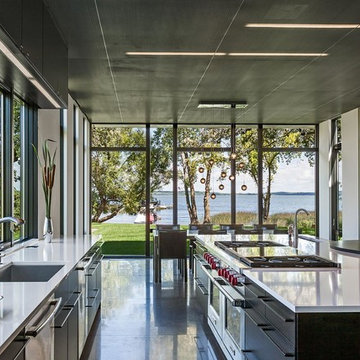
Paul Crosby
Example of a trendy galley concrete floor and gray floor eat-in kitchen design in Minneapolis with an undermount sink, flat-panel cabinets, black cabinets, window backsplash, stainless steel appliances, an island and white countertops
Example of a trendy galley concrete floor and gray floor eat-in kitchen design in Minneapolis with an undermount sink, flat-panel cabinets, black cabinets, window backsplash, stainless steel appliances, an island and white countertops
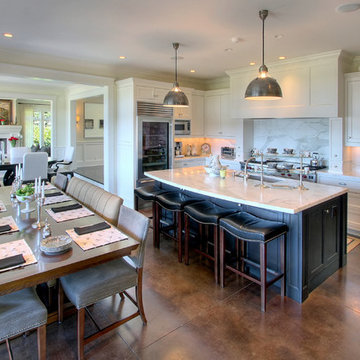
Huge elegant concrete floor eat-in kitchen photo in Seattle with black cabinets, marble countertops, stainless steel appliances and an island
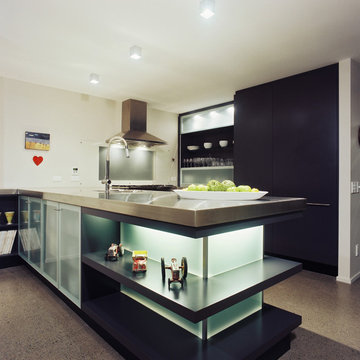
Inspiration for a mid-sized contemporary u-shaped concrete floor open concept kitchen remodel in Los Angeles with an integrated sink, flat-panel cabinets, black cabinets, stainless steel countertops, window backsplash, stainless steel appliances and a peninsula
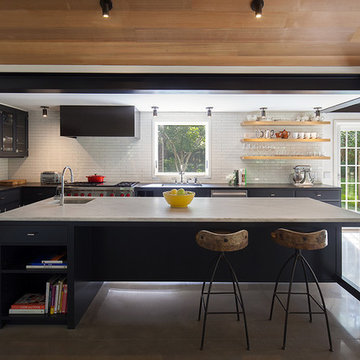
Seong Kwon Photography
Inspiration for a contemporary galley concrete floor and gray floor open concept kitchen remodel in New York with an undermount sink, flat-panel cabinets, black cabinets, white backsplash, stone tile backsplash, stainless steel appliances and an island
Inspiration for a contemporary galley concrete floor and gray floor open concept kitchen remodel in New York with an undermount sink, flat-panel cabinets, black cabinets, white backsplash, stone tile backsplash, stainless steel appliances and an island
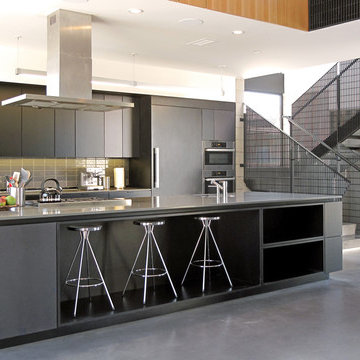
AAA Architecture
Example of a large minimalist single-wall concrete floor open concept kitchen design in San Francisco with an undermount sink, black cabinets, quartzite countertops, gray backsplash, ceramic backsplash, stainless steel appliances, an island and flat-panel cabinets
Example of a large minimalist single-wall concrete floor open concept kitchen design in San Francisco with an undermount sink, black cabinets, quartzite countertops, gray backsplash, ceramic backsplash, stainless steel appliances, an island and flat-panel cabinets
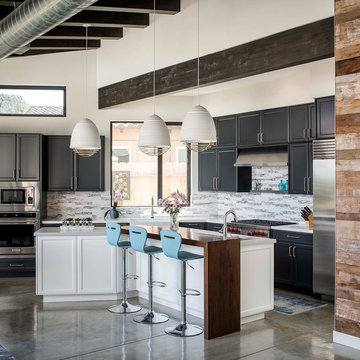
Chipper Hatter Photography
Urban galley concrete floor and gray floor eat-in kitchen photo in San Diego with an island, recessed-panel cabinets, black cabinets, gray backsplash and stainless steel appliances
Urban galley concrete floor and gray floor eat-in kitchen photo in San Diego with an island, recessed-panel cabinets, black cabinets, gray backsplash and stainless steel appliances
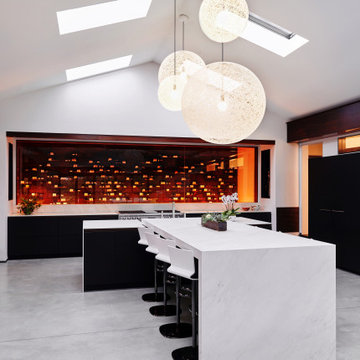
This was a complete interior and exterior renovation of a 6,500sf 1980's single story ranch. The original home had an interior pool that was removed and replace with a widely spacious and highly functioning kitchen. Stunning results with ample amounts of natural light and wide views the surrounding landscape. A lovely place to live.
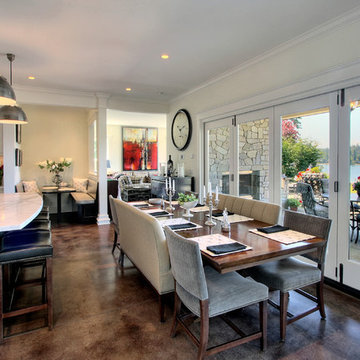
Example of a huge classic concrete floor eat-in kitchen design in Seattle with black cabinets, marble countertops, stainless steel appliances and an island
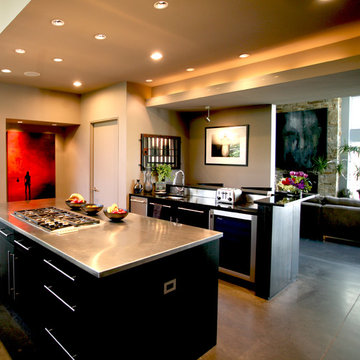
Inspiration for a huge contemporary u-shaped concrete floor and gray floor kitchen remodel in Baltimore with flat-panel cabinets, black cabinets, stainless steel countertops, stainless steel appliances, metallic backsplash, black countertops, a triple-bowl sink and two islands
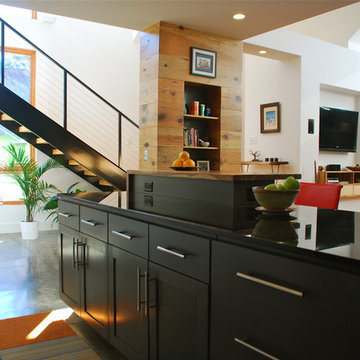
Photography by Bettie Maves
Inspiration for a small modern concrete floor kitchen remodel in Atlanta with black cabinets and an island
Inspiration for a small modern concrete floor kitchen remodel in Atlanta with black cabinets and an island
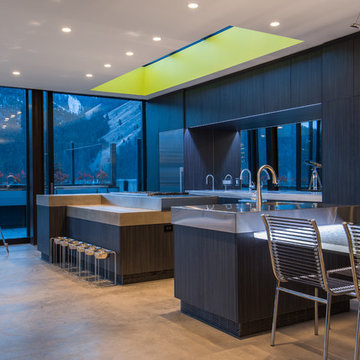
Tory Taglio Photo
Example of a minimalist galley concrete floor open concept kitchen design in Boise with an undermount sink, flat-panel cabinets, black cabinets, concrete countertops, mirror backsplash, stainless steel appliances and two islands
Example of a minimalist galley concrete floor open concept kitchen design in Boise with an undermount sink, flat-panel cabinets, black cabinets, concrete countertops, mirror backsplash, stainless steel appliances and two islands
Concrete Floor Kitchen with Black Cabinets Ideas
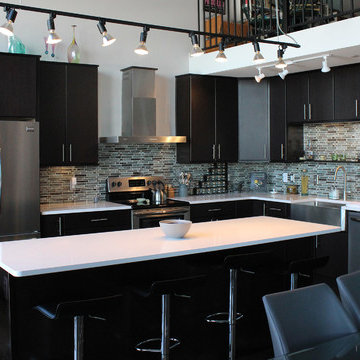
Photo courtesy of Chris McVicker, KSI Designer. Toledo, OH.
Example of a trendy l-shaped concrete floor open concept kitchen design in Other with a farmhouse sink, flat-panel cabinets, black cabinets, multicolored backsplash, glass tile backsplash, stainless steel appliances and an island
Example of a trendy l-shaped concrete floor open concept kitchen design in Other with a farmhouse sink, flat-panel cabinets, black cabinets, multicolored backsplash, glass tile backsplash, stainless steel appliances and an island
1





