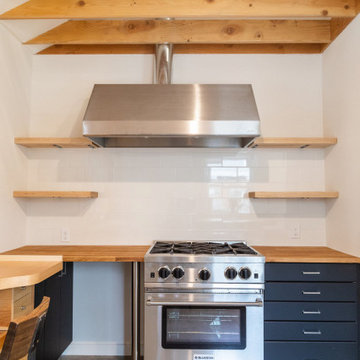Concrete Floor Kitchen with Black Cabinets Ideas
Refine by:
Budget
Sort by:Popular Today
81 - 100 of 2,123 photos
Item 1 of 3
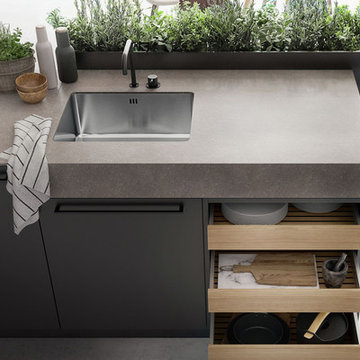
SieMatic Cabinetry in Graphite Grey Matte Lacquer and Ivory Oak open drawers.
Example of a mid-sized minimalist l-shaped concrete floor and gray floor eat-in kitchen design in Seattle with a single-bowl sink, flat-panel cabinets, black cabinets, solid surface countertops, black appliances, no island and gray countertops
Example of a mid-sized minimalist l-shaped concrete floor and gray floor eat-in kitchen design in Seattle with a single-bowl sink, flat-panel cabinets, black cabinets, solid surface countertops, black appliances, no island and gray countertops
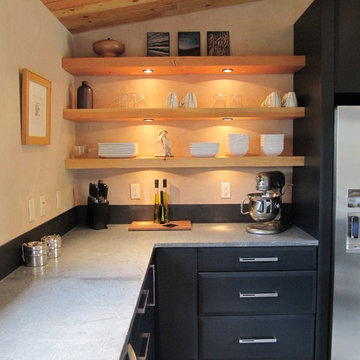
Inspiration for a mid-sized modern l-shaped concrete floor kitchen remodel in Other with flat-panel cabinets, black cabinets, soapstone countertops, black backsplash, stainless steel appliances and an island
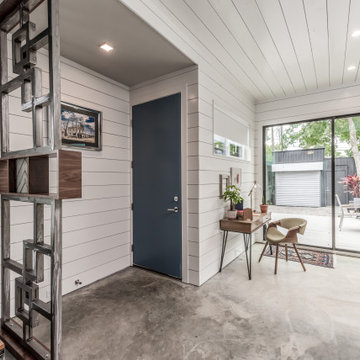
Nouveau Bungalow - Un - Designed + Built + Curated by Steven Allen Designs, LLC
Inspiration for a small eclectic galley concrete floor, gray floor and shiplap ceiling eat-in kitchen remodel in Houston with flat-panel cabinets, solid surface countertops, an island, an undermount sink, black cabinets and stainless steel appliances
Inspiration for a small eclectic galley concrete floor, gray floor and shiplap ceiling eat-in kitchen remodel in Houston with flat-panel cabinets, solid surface countertops, an island, an undermount sink, black cabinets and stainless steel appliances
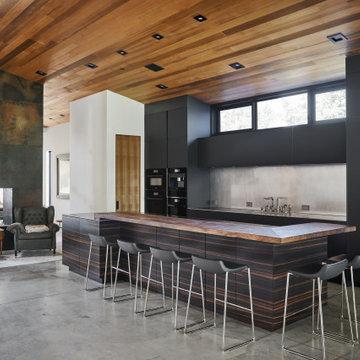
Open concept kitchen - large modern single-wall concrete floor open concept kitchen idea in San Francisco with an integrated sink, flat-panel cabinets, black cabinets, stainless steel countertops, black appliances and an island
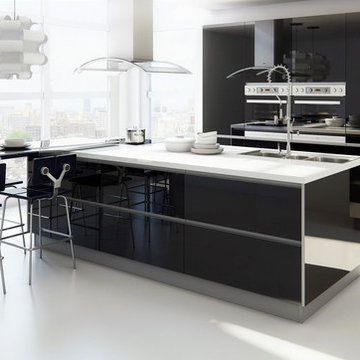
Example of a mid-sized minimalist single-wall concrete floor and white floor eat-in kitchen design in Miami with an undermount sink, glass-front cabinets, black cabinets, solid surface countertops, black backsplash, glass sheet backsplash, stainless steel appliances, an island and white countertops
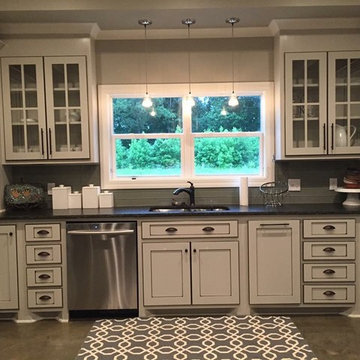
Countertops: Leathered Ubatuba Granite / Backsplash: 3x12 Glass Tile
Inspiration for a mid-sized transitional u-shaped concrete floor eat-in kitchen remodel in Other with a double-bowl sink, shaker cabinets, black cabinets, solid surface countertops, black backsplash, stone slab backsplash, stainless steel appliances and no island
Inspiration for a mid-sized transitional u-shaped concrete floor eat-in kitchen remodel in Other with a double-bowl sink, shaker cabinets, black cabinets, solid surface countertops, black backsplash, stone slab backsplash, stainless steel appliances and no island
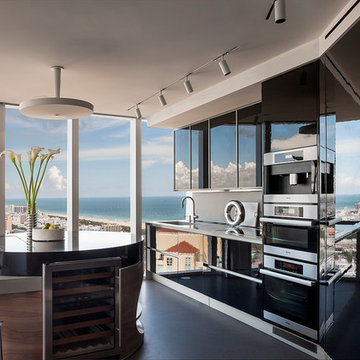
This state-of-the-art Kitchen features an island pop-up rotating TV, trufig flush wall outlets, automated shades from Lutron and Sonance architectural speakers made to look like a light fixture.

Simple and clean lines naturally create an effortless impact.
Inspiration for a small modern single-wall concrete floor, gray floor and vaulted ceiling eat-in kitchen remodel in Los Angeles with a single-bowl sink, flat-panel cabinets, black cabinets, gray backsplash, black appliances, an island and gray countertops
Inspiration for a small modern single-wall concrete floor, gray floor and vaulted ceiling eat-in kitchen remodel in Los Angeles with a single-bowl sink, flat-panel cabinets, black cabinets, gray backsplash, black appliances, an island and gray countertops
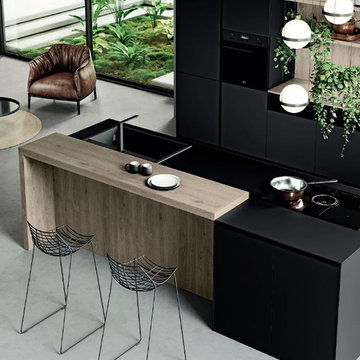
Inspiration for a mid-sized contemporary single-wall concrete floor and gray floor open concept kitchen remodel in San Francisco with an undermount sink, flat-panel cabinets, black cabinets, quartz countertops, brown backsplash, wood backsplash, black appliances, an island and black countertops
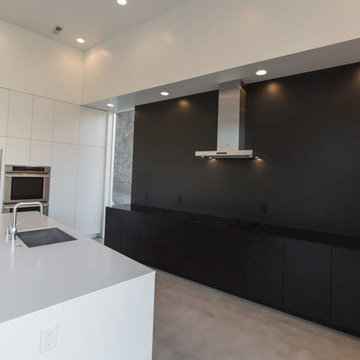
Mid-sized minimalist galley concrete floor eat-in kitchen photo in Salt Lake City with flat-panel cabinets, black cabinets, quartzite countertops, black backsplash and an island
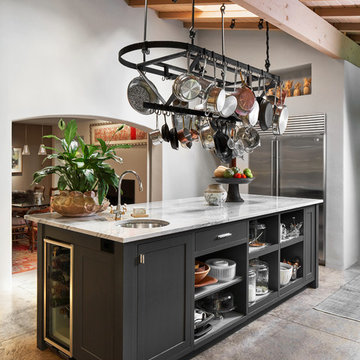
A generous pot rack and open shelving makes access easy in this chef's kitchen with black painted cabinetry by Paper Moon Painting. This island alone has everything you need!
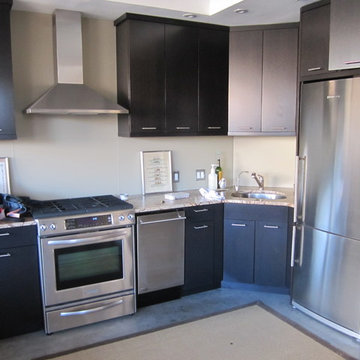
Back lacquered kitchen.
Kitchen - small contemporary l-shaped concrete floor kitchen idea in Boston with shaker cabinets, black cabinets, granite countertops, stainless steel appliances, no island, an undermount sink, white backsplash and glass sheet backsplash
Kitchen - small contemporary l-shaped concrete floor kitchen idea in Boston with shaker cabinets, black cabinets, granite countertops, stainless steel appliances, no island, an undermount sink, white backsplash and glass sheet backsplash
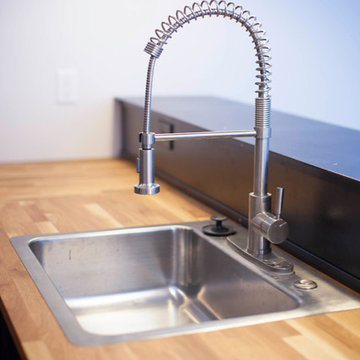
Kalie Wolfinger
Example of a small urban u-shaped concrete floor open concept kitchen design in Phoenix with a single-bowl sink, flat-panel cabinets, black cabinets, wood countertops, black backsplash and no island
Example of a small urban u-shaped concrete floor open concept kitchen design in Phoenix with a single-bowl sink, flat-panel cabinets, black cabinets, wood countertops, black backsplash and no island
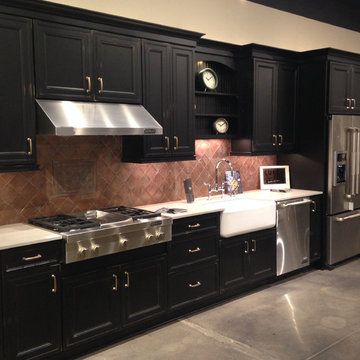
Large elegant single-wall concrete floor kitchen photo in Other with a farmhouse sink, black cabinets, quartz countertops, metallic backsplash, stainless steel appliances, recessed-panel cabinets and metal backsplash
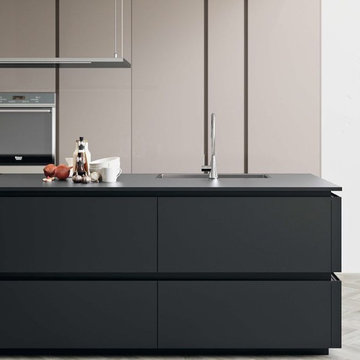
Glass Cabinets. No handle design in natural gloss and sandblasted matte.
Example of a mid-sized trendy single-wall concrete floor and gray floor open concept kitchen design in San Francisco with a drop-in sink, flat-panel cabinets, black cabinets, quartz countertops, stainless steel appliances, an island and black countertops
Example of a mid-sized trendy single-wall concrete floor and gray floor open concept kitchen design in San Francisco with a drop-in sink, flat-panel cabinets, black cabinets, quartz countertops, stainless steel appliances, an island and black countertops
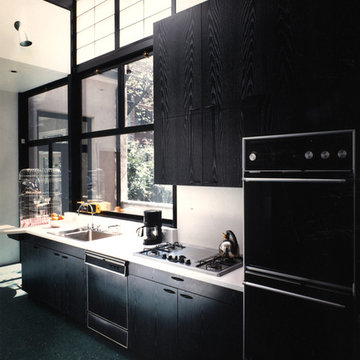
Large minimalist single-wall concrete floor and black floor open concept kitchen photo in New York with a drop-in sink, flat-panel cabinets, black cabinets, solid surface countertops, black appliances, an island and white countertops
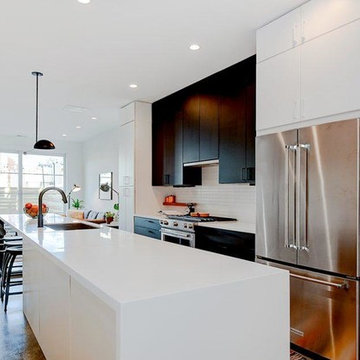
Inspiration for a mid-sized modern single-wall concrete floor and beige floor open concept kitchen remodel in DC Metro with an undermount sink, flat-panel cabinets, quartz countertops, white backsplash, porcelain backsplash, stainless steel appliances, an island, white countertops and black cabinets
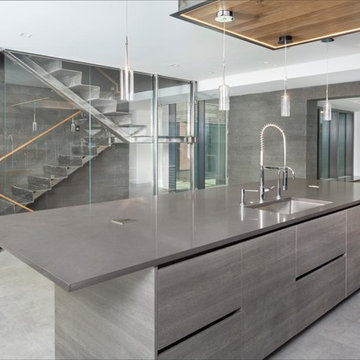
Example of a mid-sized minimalist single-wall concrete floor and gray floor enclosed kitchen design in Denver with an undermount sink, flat-panel cabinets, black cabinets, solid surface countertops, metallic backsplash, metal backsplash, stainless steel appliances, an island and gray countertops
Concrete Floor Kitchen with Black Cabinets Ideas
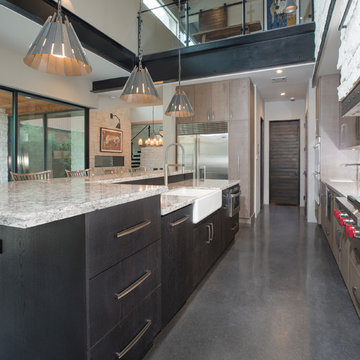
Rustic contemporary style
cabinet is distressed
Example of a mid-sized trendy galley concrete floor and gray floor eat-in kitchen design in Houston with a farmhouse sink, white backsplash, stainless steel appliances, an island, flat-panel cabinets, black cabinets, quartz countertops, stone tile backsplash and multicolored countertops
Example of a mid-sized trendy galley concrete floor and gray floor eat-in kitchen design in Houston with a farmhouse sink, white backsplash, stainless steel appliances, an island, flat-panel cabinets, black cabinets, quartz countertops, stone tile backsplash and multicolored countertops
5






