Limestone Floor Eat-In Kitchen with Blue Cabinets Ideas
Refine by:
Budget
Sort by:Popular Today
1 - 20 of 289 photos
Item 1 of 4

Huge l-shaped limestone floor and gray floor eat-in kitchen photo in Los Angeles with an undermount sink, shaker cabinets, blue cabinets, quartzite countertops, white backsplash, ceramic backsplash, paneled appliances, two islands and white countertops
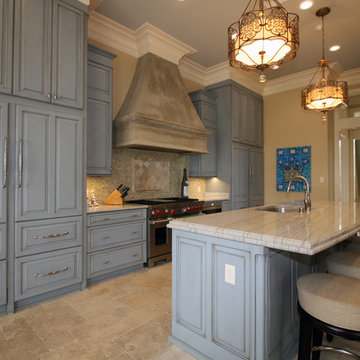
White Macaubas quartzite countertops with a laminate edge on the island and a flat polished edge on the perimeter tops. The backsplash is Vihara glass with limestone feature behind the stove.
The floors are gray gold limestone in a Versailles pattern.
Tag Homes Inc. Contractor
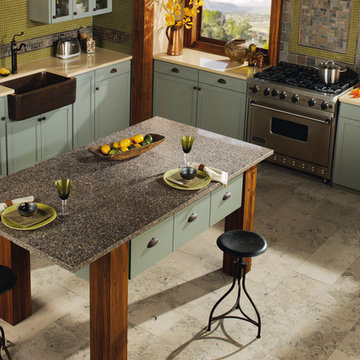
ONE™ Quartz Micro Flecks/Geo Flecks- Daltile
Photo features Jurastone Gray 12 x 24 Limestone on the floor with ONE Quartz Micro Flecks in Harvest Grains on the countertop and ONE Quartz Geo Flecks in Lunar Landing on the island. Backsplash features Maracas Glass in Cactus 1 x 1 mosaic with Slate Indian Multicolor accent.
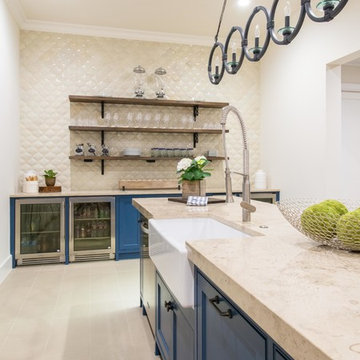
Michael Hunter
Inspiration for a transitional limestone floor eat-in kitchen remodel in Dallas with a farmhouse sink, shaker cabinets, blue cabinets, beige backsplash, ceramic backsplash, stainless steel appliances and an island
Inspiration for a transitional limestone floor eat-in kitchen remodel in Dallas with a farmhouse sink, shaker cabinets, blue cabinets, beige backsplash, ceramic backsplash, stainless steel appliances and an island
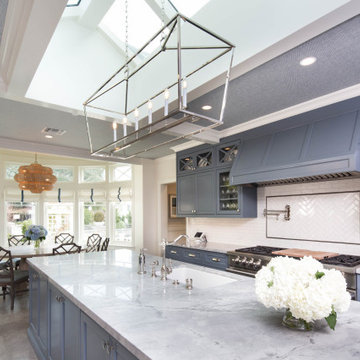
Example of a huge l-shaped limestone floor and gray floor eat-in kitchen design in Los Angeles with an undermount sink, shaker cabinets, blue cabinets, quartzite countertops, white backsplash, ceramic backsplash, paneled appliances, two islands and white countertops
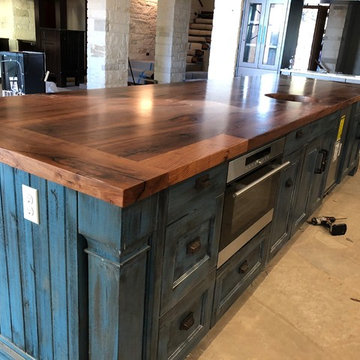
Face Grain Center Island in Mesquite with Bread Board Ends
Eat-in kitchen - mid-sized farmhouse galley limestone floor and beige floor eat-in kitchen idea in Austin with an undermount sink, recessed-panel cabinets, blue cabinets, granite countertops, gray backsplash and two islands
Eat-in kitchen - mid-sized farmhouse galley limestone floor and beige floor eat-in kitchen idea in Austin with an undermount sink, recessed-panel cabinets, blue cabinets, granite countertops, gray backsplash and two islands
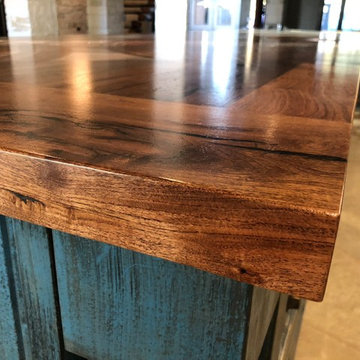
Face Grain Center Island in Mesquite with Bread Board Ends
Inspiration for a mid-sized cottage galley limestone floor and beige floor eat-in kitchen remodel in Austin with an undermount sink, recessed-panel cabinets, blue cabinets, granite countertops, gray backsplash and two islands
Inspiration for a mid-sized cottage galley limestone floor and beige floor eat-in kitchen remodel in Austin with an undermount sink, recessed-panel cabinets, blue cabinets, granite countertops, gray backsplash and two islands
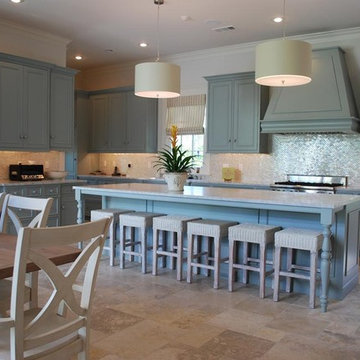
Market Collection Vihara Iridescent Glass Backsplash. Grey Gold Tumbled Limestone Flooring
Example of a large classic l-shaped limestone floor eat-in kitchen design in New Orleans with an undermount sink, recessed-panel cabinets, blue cabinets, marble countertops, metallic backsplash, glass tile backsplash, stainless steel appliances and an island
Example of a large classic l-shaped limestone floor eat-in kitchen design in New Orleans with an undermount sink, recessed-panel cabinets, blue cabinets, marble countertops, metallic backsplash, glass tile backsplash, stainless steel appliances and an island
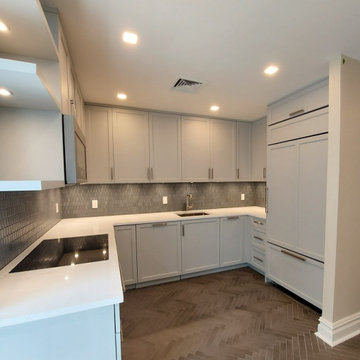
Beautiful Riverside Drive apt with classic kitchen. Benjamin Moore Pelican grey cabinets. Flush mounted cook top and oven. Built in appliances
Eat-in kitchen - mid-sized transitional u-shaped limestone floor and gray floor eat-in kitchen idea in New York with an undermount sink, recessed-panel cabinets, blue cabinets, quartz countertops, blue backsplash, ceramic backsplash, paneled appliances, no island and white countertops
Eat-in kitchen - mid-sized transitional u-shaped limestone floor and gray floor eat-in kitchen idea in New York with an undermount sink, recessed-panel cabinets, blue cabinets, quartz countertops, blue backsplash, ceramic backsplash, paneled appliances, no island and white countertops
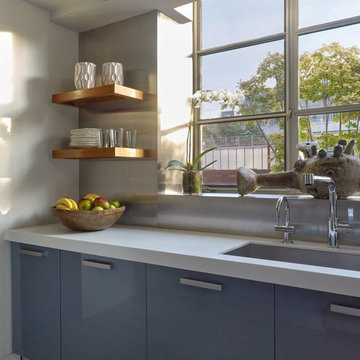
Peter Murdock
Inspiration for a mid-sized contemporary single-wall limestone floor eat-in kitchen remodel in New York with an undermount sink, flat-panel cabinets, blue cabinets, solid surface countertops, metallic backsplash, metal backsplash and paneled appliances
Inspiration for a mid-sized contemporary single-wall limestone floor eat-in kitchen remodel in New York with an undermount sink, flat-panel cabinets, blue cabinets, solid surface countertops, metallic backsplash, metal backsplash and paneled appliances
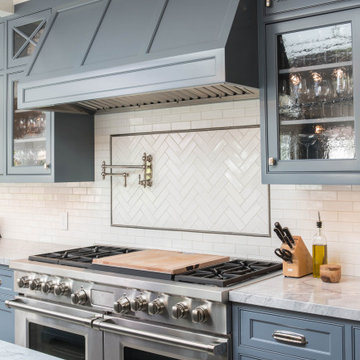
Traditional Cape Cod with open concept floorplan and two islands. Features include skylight, nickel sinks. custom drying drawers, painted cabinets and massive 7 light bay window.
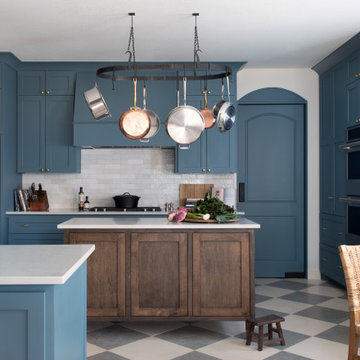
We added soul to this standard builder-grade house to make it a home filled with special touches. We subtly changed the layout by removing a hallway coat closet and walled-in pantry to allow us more storage and a better design. This allowed us to create a central focus point that was well-balanced and in better alignment with a new custom kitchen island. We added classical touches with beautiful checker stone flooring, curvy corbels, and a brilliant mural wallpaper. Although this kitchen, breakfast nook, dining room, and butler’s pantry are rooted in tradition, they are made for modern living and will surly last beyond the trends of the day.
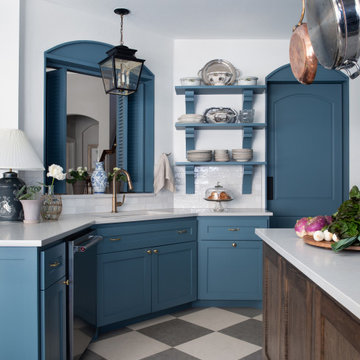
We turned this Texas Tuscan kitchen into a functional space with blue cabinetry, wood island, and checker floors made of stone.
Example of a large transitional u-shaped limestone floor and white floor eat-in kitchen design in Austin with a single-bowl sink, shaker cabinets, blue cabinets, quartz countertops, porcelain backsplash, stainless steel appliances, an island, white countertops and white backsplash
Example of a large transitional u-shaped limestone floor and white floor eat-in kitchen design in Austin with a single-bowl sink, shaker cabinets, blue cabinets, quartz countertops, porcelain backsplash, stainless steel appliances, an island, white countertops and white backsplash
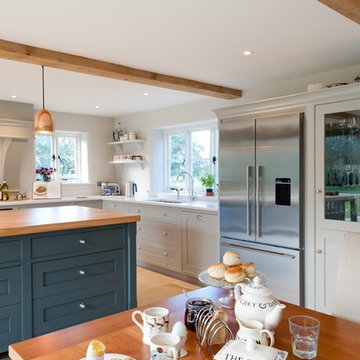
A contemporary take on a classic shaker design, for the perfect combination of old and new. An oak topped central island to blend with the oak framed property.. A large Fischer & Paykel fridge freezer is prevented from dominating space with a glazed cabinet and wooden overhang. All hand made in the Edmondson Interiors workshop. The pale Limestone flagged flooring practical solution for this country property. Photos by Alton Omar
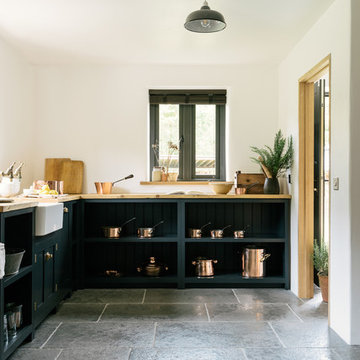
The chunky Worn Grey Limestone flagstones look amazing in this deVOL Kitchen.
Example of a large mountain style l-shaped limestone floor eat-in kitchen design in Other with open cabinets, blue cabinets, wood countertops and no island
Example of a large mountain style l-shaped limestone floor eat-in kitchen design in Other with open cabinets, blue cabinets, wood countertops and no island
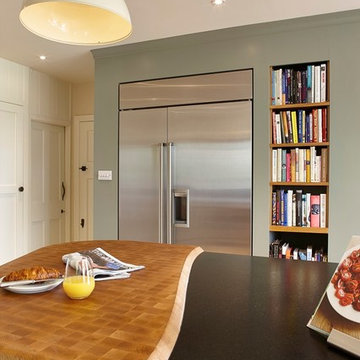
A large family kitchen which flows perfectly into the new orangery. Designed using a variety of tactile surfaces including stone and wood. With a 3.5 metres long central island with unusual curved steps between the surfaces, it defines the space and is practical for incorporating storage, food preparation areas and is a wonderful focus for gathering people. There is also a walk in larder with marble surfaces for appliances and food storage.
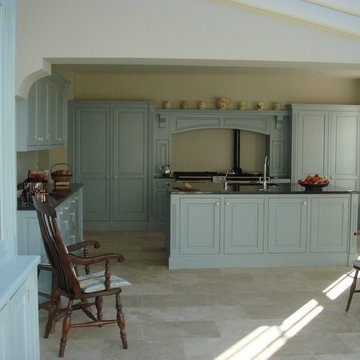
Kitchen design by Jonathan Nettleton & built by Steven James Kitchens
Large cottage l-shaped limestone floor eat-in kitchen photo in Gloucestershire with a drop-in sink, shaker cabinets, blue cabinets, granite countertops, an island, black backsplash and paneled appliances
Large cottage l-shaped limestone floor eat-in kitchen photo in Gloucestershire with a drop-in sink, shaker cabinets, blue cabinets, granite countertops, an island, black backsplash and paneled appliances
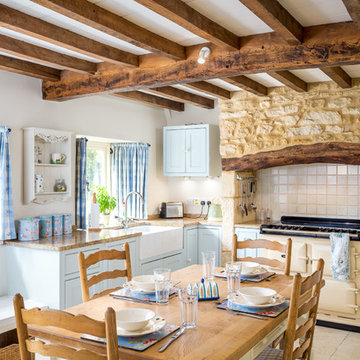
Oliver Grahame Photography - shot for Character Cottages.
This is a 2 bedroom cottage to rent in Upper Oddington that sleeps 4.
For more info see - www.character-cottages.co.uk/all-properties/cotswolds-all/rambling-rose-cottage
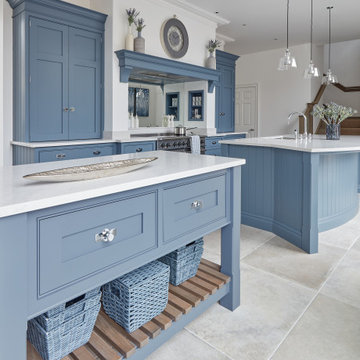
This kitchens demeanour is one of quiet function, designed for effortless prepping and cooking and with space to socialise with friends and family. The unusual curved island in dusted oak veneer and finished in our unique paint colour, Periwinkle offers seating for eating and chatting. The handmade cabinets of this blue kitchen design are individually specified and perfectly positioned to maximise every inch of space.
Our warm blue 'Periwinkle' is the perfect choice for creating a kitchen with a confident, stylish personality. A versatile shade with warm undertones it takes on a range of tones depending on the lighting.
Limestone Floor Eat-In Kitchen with Blue Cabinets Ideas
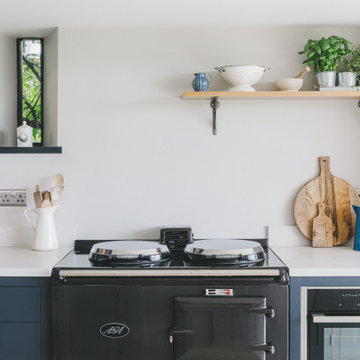
Inspiration for a large cottage l-shaped limestone floor eat-in kitchen remodel in Gloucestershire with a drop-in sink, shaker cabinets, blue cabinets, quartz countertops, stainless steel appliances, an island and gray countertops
1





