Light Wood Floor Kitchen with a Farmhouse Sink, Dark Wood Cabinets and Mosaic Tile Backsplash Ideas
Refine by:
Budget
Sort by:Popular Today
1 - 20 of 104 photos
Item 1 of 5
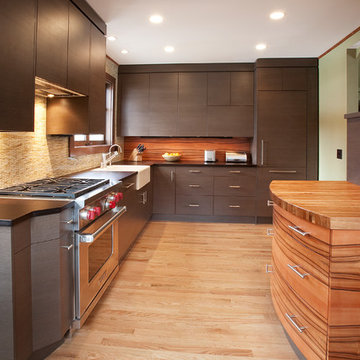
A 1980's remodel in a 1938 home was tired and needed replacing with a completely new look. Wenge styled cabinets by Neff, a new custom fabricated casement window, oak hardwood floors, Paperstone countertops, a curved-front applewood cabinet and backsplash, and a glass mosaic backsplash all make a stunning contrast. The Sub-Zero fridge and Asko dishwasher are built in with matching cabinet panels.
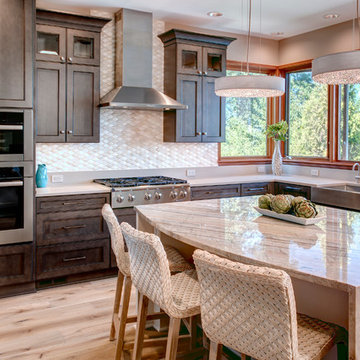
Mid-sized transitional u-shaped light wood floor open concept kitchen photo in Seattle with a farmhouse sink, shaker cabinets, dark wood cabinets, quartzite countertops, beige backsplash, mosaic tile backsplash, stainless steel appliances and an island
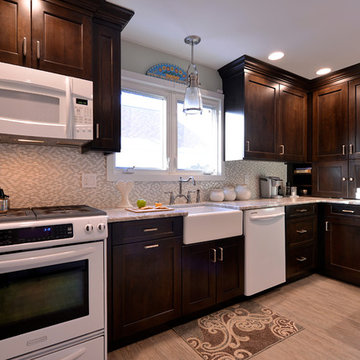
Example of a mid-sized transitional galley light wood floor enclosed kitchen design in New York with a farmhouse sink, shaker cabinets, dark wood cabinets, quartz countertops, multicolored backsplash, mosaic tile backsplash, white appliances and no island
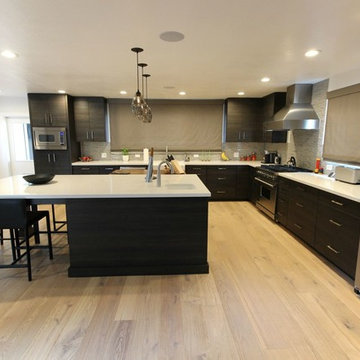
Inspiration for a large modern l-shaped light wood floor eat-in kitchen remodel in Orange County with a farmhouse sink, flat-panel cabinets, dark wood cabinets, quartzite countertops, gray backsplash, mosaic tile backsplash, stainless steel appliances and an island
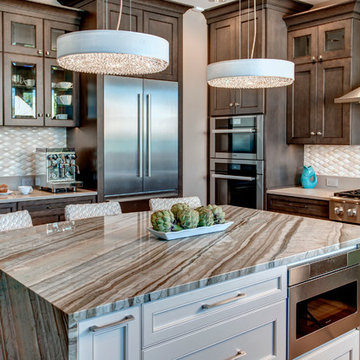
Mid-sized transitional u-shaped light wood floor open concept kitchen photo in Seattle with a farmhouse sink, shaker cabinets, dark wood cabinets, quartzite countertops, beige backsplash, mosaic tile backsplash, stainless steel appliances and an island
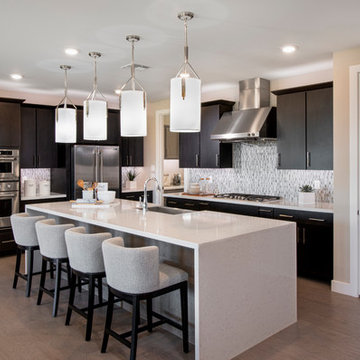
Example of a mid-sized trendy l-shaped light wood floor and gray floor open concept kitchen design in Phoenix with a farmhouse sink, flat-panel cabinets, dark wood cabinets, quartz countertops, multicolored backsplash, mosaic tile backsplash, stainless steel appliances, an island and white countertops
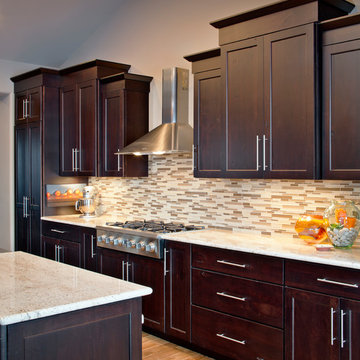
CHIPPER HATTER PHOTOGRAPHY
Example of a large minimalist galley light wood floor eat-in kitchen design in Omaha with dark wood cabinets, stainless steel appliances, a farmhouse sink, recessed-panel cabinets, granite countertops, an island, multicolored backsplash and mosaic tile backsplash
Example of a large minimalist galley light wood floor eat-in kitchen design in Omaha with dark wood cabinets, stainless steel appliances, a farmhouse sink, recessed-panel cabinets, granite countertops, an island, multicolored backsplash and mosaic tile backsplash
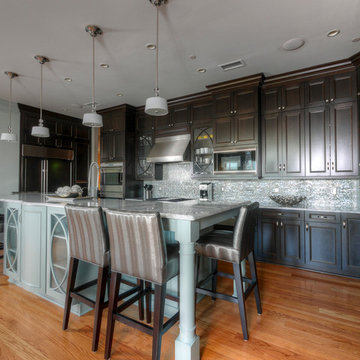
Large transitional u-shaped light wood floor and brown floor eat-in kitchen photo in Charlotte with a farmhouse sink, raised-panel cabinets, dark wood cabinets, marble countertops, gray backsplash, mosaic tile backsplash, stainless steel appliances and an island
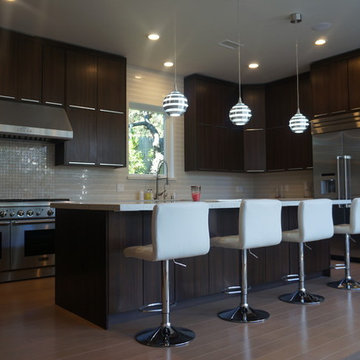
Inspiration for a large modern u-shaped light wood floor eat-in kitchen remodel in Los Angeles with a farmhouse sink, flat-panel cabinets, dark wood cabinets, quartzite countertops, beige backsplash, mosaic tile backsplash, stainless steel appliances and an island
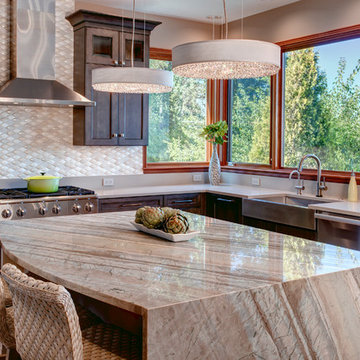
Inspiration for a mid-sized transitional u-shaped light wood floor open concept kitchen remodel in Seattle with a farmhouse sink, shaker cabinets, dark wood cabinets, quartzite countertops, beige backsplash, mosaic tile backsplash, stainless steel appliances and an island
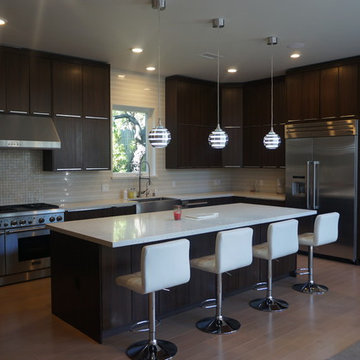
Eat-in kitchen - large modern u-shaped light wood floor eat-in kitchen idea in Los Angeles with a farmhouse sink, flat-panel cabinets, dark wood cabinets, quartzite countertops, beige backsplash, mosaic tile backsplash, stainless steel appliances and an island
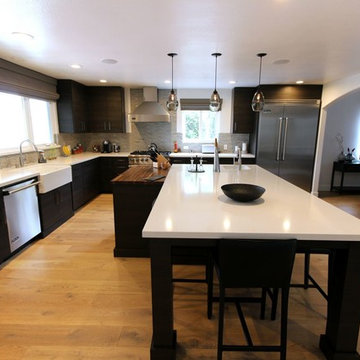
Large minimalist l-shaped light wood floor eat-in kitchen photo in Orange County with a farmhouse sink, flat-panel cabinets, dark wood cabinets, quartzite countertops, gray backsplash, mosaic tile backsplash, stainless steel appliances and an island
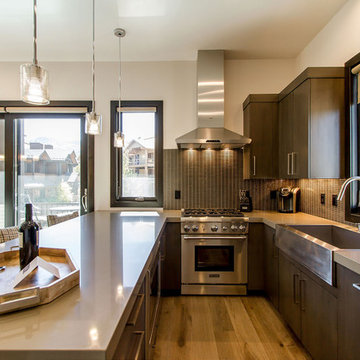
Small mid-century modern l-shaped light wood floor and beige floor eat-in kitchen photo in Salt Lake City with a farmhouse sink, flat-panel cabinets, dark wood cabinets, solid surface countertops, brown backsplash, mosaic tile backsplash, stainless steel appliances and a peninsula
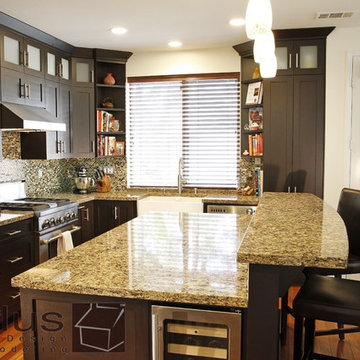
This beautiful kitchen is full of simple touches that make a statement. The opaque glass on the top cabinets and the two tier island.
Example of a mid-sized trendy l-shaped light wood floor eat-in kitchen design in Orange County with a farmhouse sink, shaker cabinets, dark wood cabinets, granite countertops, multicolored backsplash, mosaic tile backsplash, stainless steel appliances and a peninsula
Example of a mid-sized trendy l-shaped light wood floor eat-in kitchen design in Orange County with a farmhouse sink, shaker cabinets, dark wood cabinets, granite countertops, multicolored backsplash, mosaic tile backsplash, stainless steel appliances and a peninsula
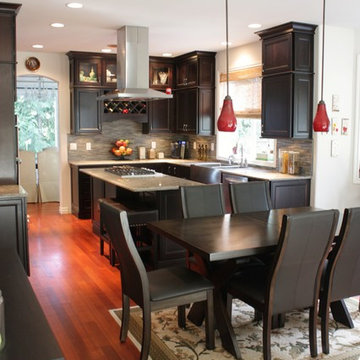
Diamond Reflections Cabinetry in the Peyton Cherry door style with Chocolate finish. Kitchenaid Appliance suite. Allen + Roth Smokey Basin Quartz Countertops.
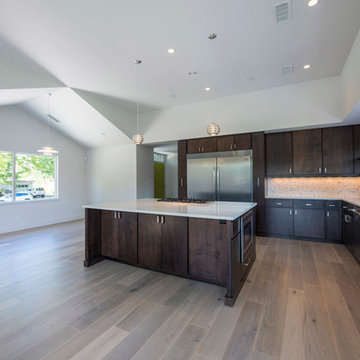
Large trendy l-shaped light wood floor open concept kitchen photo in Other with a farmhouse sink, flat-panel cabinets, dark wood cabinets, quartz countertops, white backsplash, mosaic tile backsplash, stainless steel appliances and an island
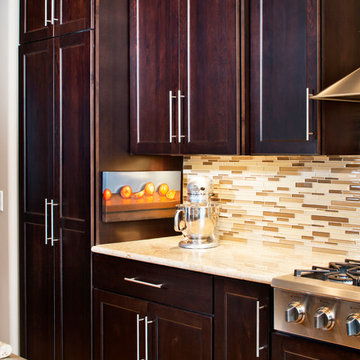
CHIPPER HATTER PHOTOGRAPHY
Large minimalist l-shaped light wood floor eat-in kitchen photo in Omaha with a farmhouse sink, recessed-panel cabinets, dark wood cabinets, granite countertops, mosaic tile backsplash, stainless steel appliances, an island and multicolored backsplash
Large minimalist l-shaped light wood floor eat-in kitchen photo in Omaha with a farmhouse sink, recessed-panel cabinets, dark wood cabinets, granite countertops, mosaic tile backsplash, stainless steel appliances, an island and multicolored backsplash
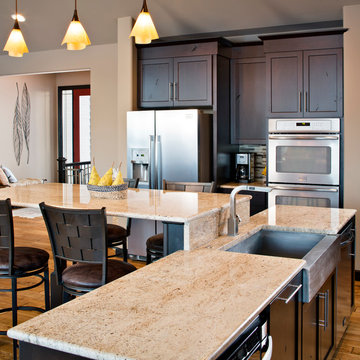
CHIPPER HATTER PHOTOGRAPHY
Eat-in kitchen - large modern l-shaped light wood floor eat-in kitchen idea in Omaha with dark wood cabinets, multicolored backsplash, stainless steel appliances, a farmhouse sink, granite countertops, an island, recessed-panel cabinets and mosaic tile backsplash
Eat-in kitchen - large modern l-shaped light wood floor eat-in kitchen idea in Omaha with dark wood cabinets, multicolored backsplash, stainless steel appliances, a farmhouse sink, granite countertops, an island, recessed-panel cabinets and mosaic tile backsplash
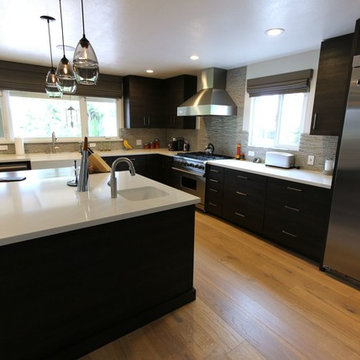
Inspiration for a large modern l-shaped light wood floor eat-in kitchen remodel in Orange County with a farmhouse sink, flat-panel cabinets, dark wood cabinets, quartzite countertops, gray backsplash, mosaic tile backsplash, stainless steel appliances and an island
Light Wood Floor Kitchen with a Farmhouse Sink, Dark Wood Cabinets and Mosaic Tile Backsplash Ideas
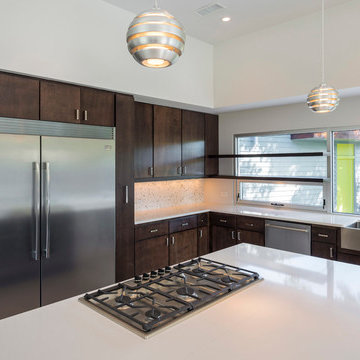
Inspiration for a large contemporary l-shaped light wood floor open concept kitchen remodel in Other with a farmhouse sink, flat-panel cabinets, dark wood cabinets, quartz countertops, white backsplash, mosaic tile backsplash, stainless steel appliances and an island
1





