Kitchen with Gray Cabinets and Colored Appliances Ideas
Refine by:
Budget
Sort by:Popular Today
1 - 20 of 1,474 photos
Item 1 of 3

Inspiration for a transitional l-shaped medium tone wood floor and brown floor kitchen remodel in DC Metro with an undermount sink, shaker cabinets, gray cabinets, gray backsplash, colored appliances and black countertops

By relocating the sink and dishwasher to the island the new kitchen layout allows the owners to engage with guests seated at the island and the banquette while maintaining a view to the outdoor terrace.

Interior Kitchen-Living room with Beautiful Balcony View above the sink that provide natural light. Living room with black sofa, lamp, freestand table & TV. The darkly stained chairs add contrast to the Contemporary kitchen-living room, and breakfast table in kitchen with typically designed drawers, best interior, wall painting,grey furniture, pendent, window strip curtains looks nice.
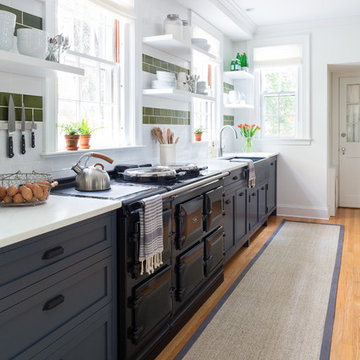
Interior Design, Interior Architecture, Custom Furniture Design, AV Design, Landscape Architecture, & Art Curation by Chango & Co.
Photography by Ball & Albanese
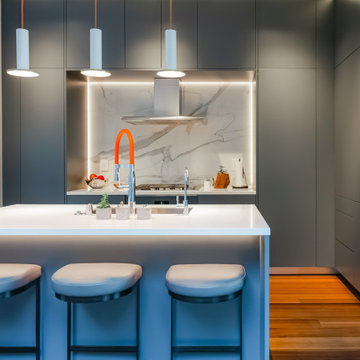
Mid-sized trendy u-shaped medium tone wood floor and brown floor kitchen photo in San Francisco with an undermount sink, flat-panel cabinets, gray cabinets, quartz countertops, white backsplash, colored appliances, an island and white countertops
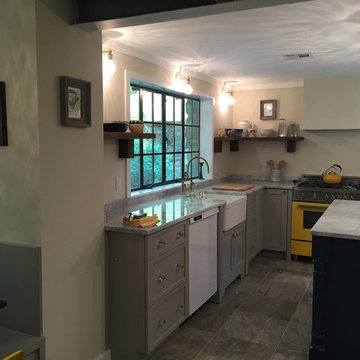
Meeka Vanderwal
Small cottage slate floor open concept kitchen photo in New York with a farmhouse sink, shaker cabinets, gray cabinets, marble countertops, beige backsplash, stone slab backsplash, colored appliances and an island
Small cottage slate floor open concept kitchen photo in New York with a farmhouse sink, shaker cabinets, gray cabinets, marble countertops, beige backsplash, stone slab backsplash, colored appliances and an island

Barbara Brown Photography
Large trendy l-shaped eat-in kitchen photo in Atlanta with a double-bowl sink, recessed-panel cabinets, gray cabinets, marble countertops, white backsplash, subway tile backsplash, colored appliances, an island and white countertops
Large trendy l-shaped eat-in kitchen photo in Atlanta with a double-bowl sink, recessed-panel cabinets, gray cabinets, marble countertops, white backsplash, subway tile backsplash, colored appliances, an island and white countertops
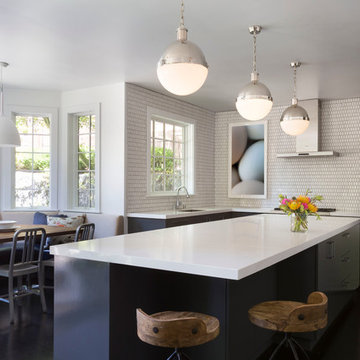
The flexible kitchen has a banquette for informal meals and an island that doubles as a breakfast and homework space. Modern tile and appliances are softened by dark blue cabinetry, rustic wood bar stools and pastel artwork. The breakfast nook features pillows upholstered in Jean Paul Gaultier Fishnet fabric.
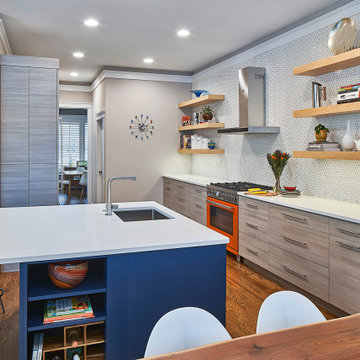
This modern galley kitchen with island creates easy traffic flow in and out of the kitchen, dining room, breakfast area and living room. © Lassiter Photography **Any product tags listed as “related,” “similar,” or “sponsored” are done so by Houzz and are not the actual products specified. They have not been approved by, nor are they endorsed by ReVision Design/Remodeling.**
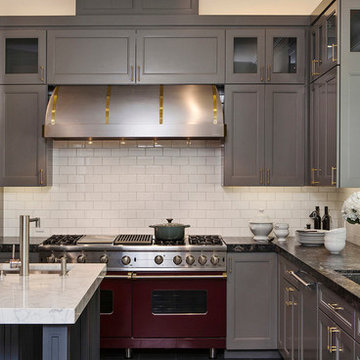
Transitional l-shaped kitchen photo in Chicago with an undermount sink, recessed-panel cabinets, gray cabinets, white backsplash, subway tile backsplash, colored appliances and an island
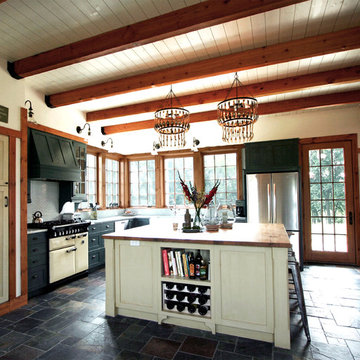
(Photo by SGW Architects)
Inspiration for a timeless l-shaped kitchen remodel in Chicago with wood countertops, gray cabinets and colored appliances
Inspiration for a timeless l-shaped kitchen remodel in Chicago with wood countertops, gray cabinets and colored appliances
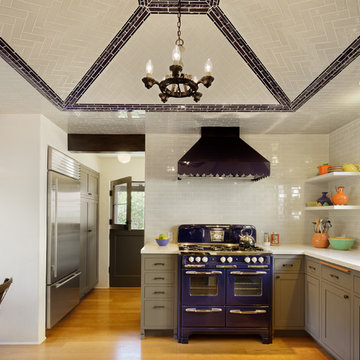
Eric Staudenmeier
Inspiration for a mediterranean u-shaped eat-in kitchen remodel in Los Angeles with a single-bowl sink, flat-panel cabinets, gray cabinets, marble countertops, white backsplash, subway tile backsplash and colored appliances
Inspiration for a mediterranean u-shaped eat-in kitchen remodel in Los Angeles with a single-bowl sink, flat-panel cabinets, gray cabinets, marble countertops, white backsplash, subway tile backsplash and colored appliances
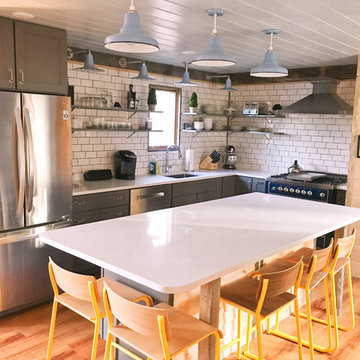
Eat-in kitchen - large industrial u-shaped vinyl floor and brown floor eat-in kitchen idea in Portland Maine with an undermount sink, shaker cabinets, gray cabinets, quartz countertops, white backsplash, ceramic backsplash, colored appliances and an island

charming Sea cliff turn of century victorian needed a renovation that was appropriate to the vintage yet, edgy styling.
a textured natural oak farm sink base juxtaposed a soft gray, with the heavy shelves on the wall made this kitchen unique.
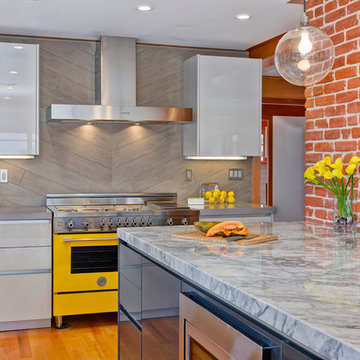
Island Countertops Quartzite
Inspiration for a mid-sized contemporary l-shaped medium tone wood floor open concept kitchen remodel in San Diego with an undermount sink, flat-panel cabinets, gray cabinets, quartz countertops, gray backsplash, porcelain backsplash, colored appliances and an island
Inspiration for a mid-sized contemporary l-shaped medium tone wood floor open concept kitchen remodel in San Diego with an undermount sink, flat-panel cabinets, gray cabinets, quartz countertops, gray backsplash, porcelain backsplash, colored appliances and an island
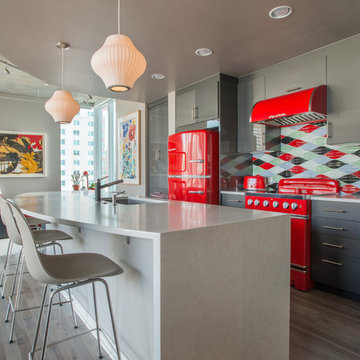
Libbie Holmes Photography
Open concept kitchen - contemporary brown floor open concept kitchen idea in Denver with an undermount sink, flat-panel cabinets, gray cabinets, multicolored backsplash, colored appliances and an island
Open concept kitchen - contemporary brown floor open concept kitchen idea in Denver with an undermount sink, flat-panel cabinets, gray cabinets, multicolored backsplash, colored appliances and an island
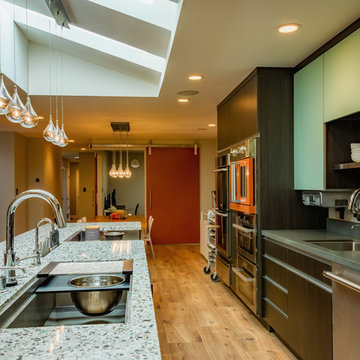
An extra-large professional @GalleySink is a treasured find with many accessory options such as cutting board, strainer and condiment holder
Photo Credit: Ali Atri Photography
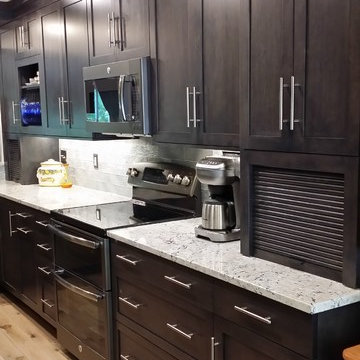
This transitional kitchen features a medium gray Shaker door, wire-brushed white-washed oak flooring, gray-glass tile, LED under-cabinet lighting, LED low-profile ceiling lighting, and dark-grey appliances. The granite counter tops are a light white with gray accents.
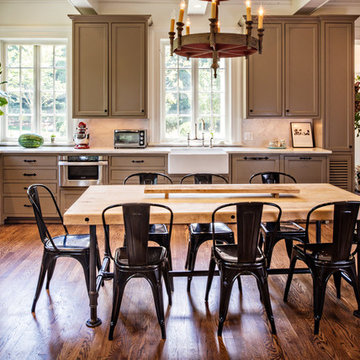
Wiff Harmer
Huge elegant u-shaped medium tone wood floor eat-in kitchen photo in Nashville with a farmhouse sink, shaker cabinets, gray cabinets, marble countertops, white backsplash, stone slab backsplash, colored appliances and no island
Huge elegant u-shaped medium tone wood floor eat-in kitchen photo in Nashville with a farmhouse sink, shaker cabinets, gray cabinets, marble countertops, white backsplash, stone slab backsplash, colored appliances and no island
Kitchen with Gray Cabinets and Colored Appliances Ideas
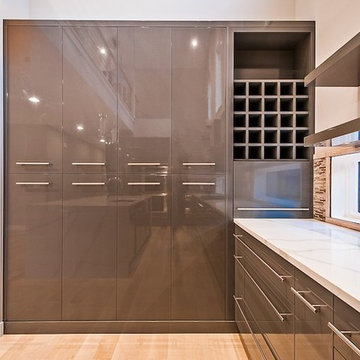
Open concept kitchen - mid-sized modern u-shaped open concept kitchen idea in Salt Lake City with flat-panel cabinets, gray cabinets, colored appliances and an island
1





