Kitchen with Gray Cabinets, Marble Countertops and Stone Tile Backsplash Ideas
Refine by:
Budget
Sort by:Popular Today
1 - 20 of 458 photos
Item 1 of 4
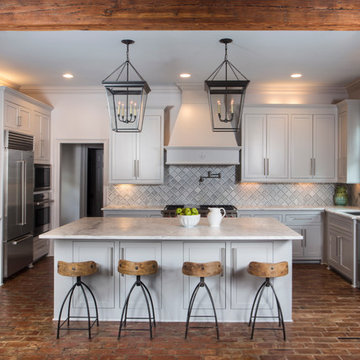
Chad Chenier Photography
Inspiration for a country u-shaped brick floor kitchen remodel in New Orleans with an undermount sink, shaker cabinets, gray cabinets, marble countertops, white backsplash, stone tile backsplash, stainless steel appliances and an island
Inspiration for a country u-shaped brick floor kitchen remodel in New Orleans with an undermount sink, shaker cabinets, gray cabinets, marble countertops, white backsplash, stone tile backsplash, stainless steel appliances and an island
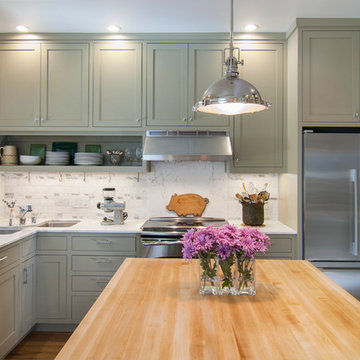
Kyle Hixon, Precision Cabinets & Trim
Small elegant l-shaped light wood floor eat-in kitchen photo in San Francisco with an undermount sink, shaker cabinets, gray cabinets, marble countertops, white backsplash, stone tile backsplash, stainless steel appliances and an island
Small elegant l-shaped light wood floor eat-in kitchen photo in San Francisco with an undermount sink, shaker cabinets, gray cabinets, marble countertops, white backsplash, stone tile backsplash, stainless steel appliances and an island

Inspiration for a mid-sized transitional galley light wood floor and beige floor open concept kitchen remodel in Oklahoma City with a farmhouse sink, shaker cabinets, gray cabinets, gray backsplash, stainless steel appliances, an island, marble countertops and stone tile backsplash
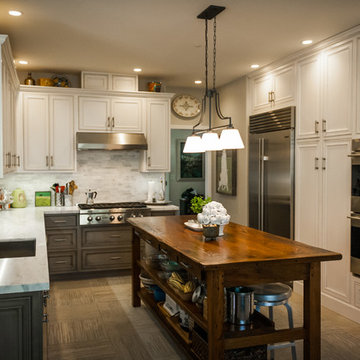
A updated farmhouse look done with gray lower cabinets and white uppers. Capture.Create Photography
Inspiration for a mid-sized country galley medium tone wood floor eat-in kitchen remodel in San Francisco with an undermount sink, beaded inset cabinets, gray cabinets, marble countertops, gray backsplash, stone tile backsplash, stainless steel appliances and an island
Inspiration for a mid-sized country galley medium tone wood floor eat-in kitchen remodel in San Francisco with an undermount sink, beaded inset cabinets, gray cabinets, marble countertops, gray backsplash, stone tile backsplash, stainless steel appliances and an island
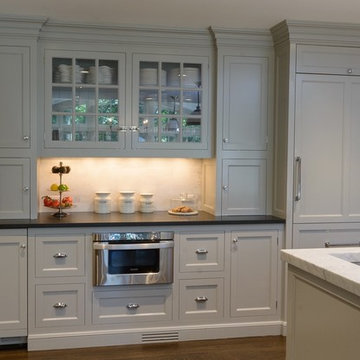
The homeowners had recently gone through a large renovation where they added onto the existing house and upgraded all the finishes when we were hired to design two of their childrens' bedrooms. We went on create the entire dining room and living room designs. We sourced furniture and accessories for the foyer and put the finishing touches on many other rooms throughout the house. In this project, we were lucky to have clients with great taste and an exciting design aesthetic. Interior Design by Rachael Liberman and Photos by Arclight Images
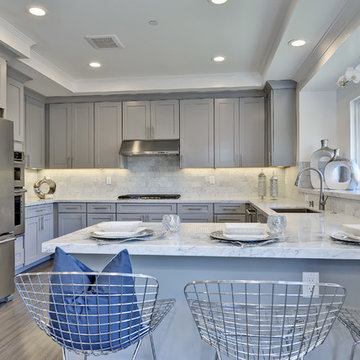
Eat-in kitchen - mid-sized contemporary u-shaped medium tone wood floor and gray floor eat-in kitchen idea in Los Angeles with an undermount sink, shaker cabinets, gray cabinets, marble countertops, white backsplash, stone tile backsplash, stainless steel appliances and a peninsula
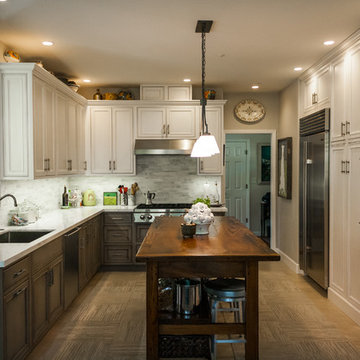
A updated farmhouse look done with gray lower cabinets and white uppers. Capture.Create Photography
Mid-sized country galley medium tone wood floor eat-in kitchen photo in San Francisco with an undermount sink, beaded inset cabinets, gray cabinets, marble countertops, gray backsplash, stone tile backsplash, stainless steel appliances and an island
Mid-sized country galley medium tone wood floor eat-in kitchen photo in San Francisco with an undermount sink, beaded inset cabinets, gray cabinets, marble countertops, gray backsplash, stone tile backsplash, stainless steel appliances and an island
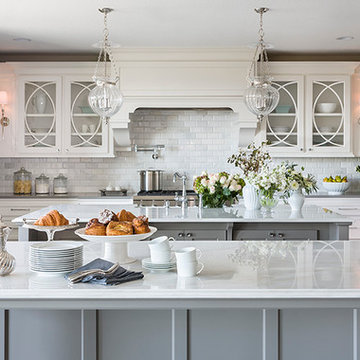
Designed while at Casa Verde Design
Andrea Rugg Photography
Large transitional u-shaped dark wood floor eat-in kitchen photo in Minneapolis with an undermount sink, recessed-panel cabinets, gray cabinets, marble countertops, white backsplash, stone tile backsplash, paneled appliances and two islands
Large transitional u-shaped dark wood floor eat-in kitchen photo in Minneapolis with an undermount sink, recessed-panel cabinets, gray cabinets, marble countertops, white backsplash, stone tile backsplash, paneled appliances and two islands
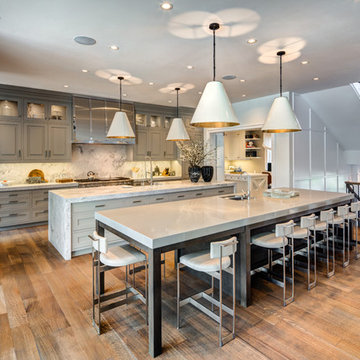
Open concept kitchen - large transitional galley medium tone wood floor and brown floor open concept kitchen idea in Orange County with gray cabinets, marble countertops, white backsplash, paneled appliances, two islands, a farmhouse sink, raised-panel cabinets and stone tile backsplash
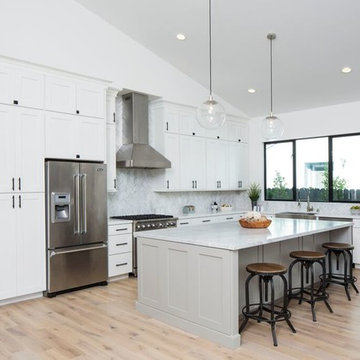
Large cottage l-shaped light wood floor open concept kitchen photo in Los Angeles with a farmhouse sink, shaker cabinets, gray cabinets, marble countertops, gray backsplash, stone tile backsplash, stainless steel appliances and an island
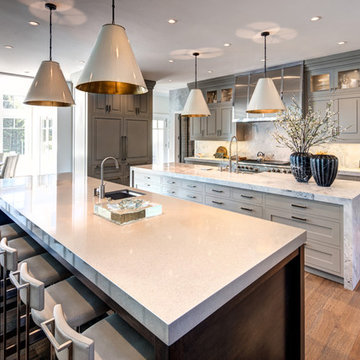
Inspiration for a huge transitional galley medium tone wood floor and brown floor open concept kitchen remodel in Orange County with a drop-in sink, gray cabinets, marble countertops, white backsplash, paneled appliances, two islands, raised-panel cabinets and stone tile backsplash
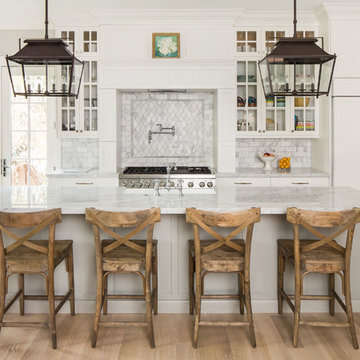
Kitchen - traditional galley kitchen idea in Salt Lake City with glass-front cabinets, gray cabinets, marble countertops, white backsplash, stone tile backsplash and paneled appliances
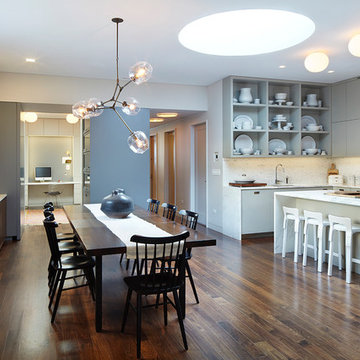
Kitchen and Dining Room.
Example of a large minimalist l-shaped medium tone wood floor kitchen design in New York with an undermount sink, flat-panel cabinets, marble countertops, stone tile backsplash, stainless steel appliances, an island and gray cabinets
Example of a large minimalist l-shaped medium tone wood floor kitchen design in New York with an undermount sink, flat-panel cabinets, marble countertops, stone tile backsplash, stainless steel appliances, an island and gray cabinets
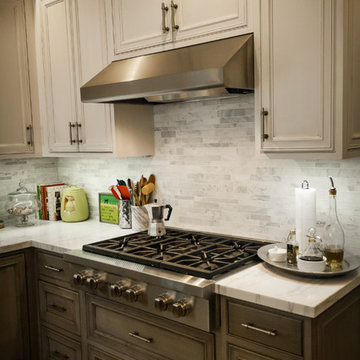
A updated farmhouse look done with gray lower cabinets and white uppers. Capture.Create Photography
Mid-sized farmhouse galley medium tone wood floor eat-in kitchen photo in San Francisco with an undermount sink, beaded inset cabinets, gray cabinets, marble countertops, gray backsplash, stone tile backsplash, stainless steel appliances and an island
Mid-sized farmhouse galley medium tone wood floor eat-in kitchen photo in San Francisco with an undermount sink, beaded inset cabinets, gray cabinets, marble countertops, gray backsplash, stone tile backsplash, stainless steel appliances and an island
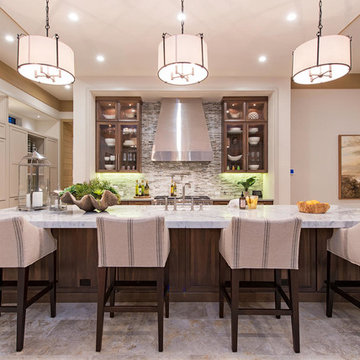
Inspiration for a huge transitional single-wall travertine floor open concept kitchen remodel in Miami with an undermount sink, shaker cabinets, gray cabinets, marble countertops, multicolored backsplash, stone tile backsplash, stainless steel appliances and an island
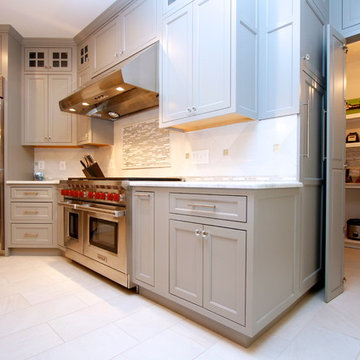
Example of a large trendy u-shaped porcelain tile kitchen pantry design in Los Angeles with a double-bowl sink, shaker cabinets, gray cabinets, marble countertops, white backsplash, stone tile backsplash, stainless steel appliances and an island
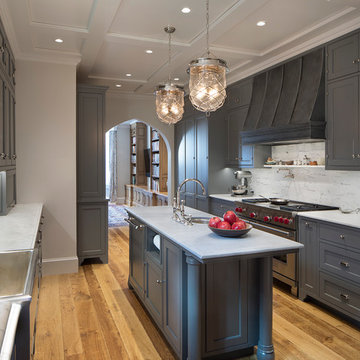
Paul Dyer Photography
Eat-in kitchen - mid-sized traditional l-shaped medium tone wood floor eat-in kitchen idea in San Francisco with a farmhouse sink, recessed-panel cabinets, gray cabinets, marble countertops, white backsplash, stone tile backsplash, stainless steel appliances and an island
Eat-in kitchen - mid-sized traditional l-shaped medium tone wood floor eat-in kitchen idea in San Francisco with a farmhouse sink, recessed-panel cabinets, gray cabinets, marble countertops, white backsplash, stone tile backsplash, stainless steel appliances and an island
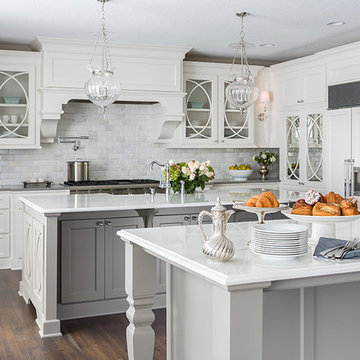
Designed while at Casa Verde Design
Andrea Rugg Photography
Large transitional u-shaped dark wood floor eat-in kitchen photo in Minneapolis with an undermount sink, recessed-panel cabinets, gray cabinets, marble countertops, white backsplash, stone tile backsplash, paneled appliances and two islands
Large transitional u-shaped dark wood floor eat-in kitchen photo in Minneapolis with an undermount sink, recessed-panel cabinets, gray cabinets, marble countertops, white backsplash, stone tile backsplash, paneled appliances and two islands
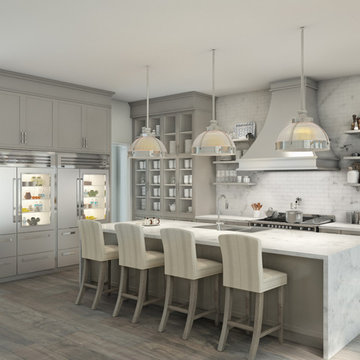
Large transitional u-shaped light wood floor eat-in kitchen photo in Dallas with shaker cabinets, gray cabinets, marble countertops, gray backsplash, stone tile backsplash, stainless steel appliances and an island
Kitchen with Gray Cabinets, Marble Countertops and Stone Tile Backsplash Ideas
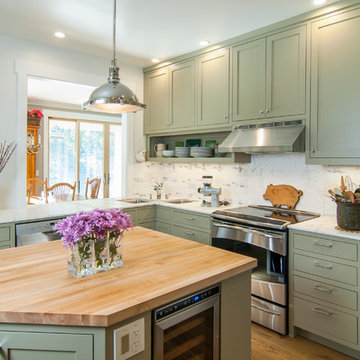
Kyle Hixon, Precision Cabinets & Trim
Example of a small classic l-shaped light wood floor eat-in kitchen design in San Francisco with an undermount sink, shaker cabinets, gray cabinets, marble countertops, gray backsplash, stone tile backsplash, stainless steel appliances and an island
Example of a small classic l-shaped light wood floor eat-in kitchen design in San Francisco with an undermount sink, shaker cabinets, gray cabinets, marble countertops, gray backsplash, stone tile backsplash, stainless steel appliances and an island
1





