Kitchen with Gray Cabinets Ideas
Refine by:
Budget
Sort by:Popular Today
1 - 20 of 10,824 photos
Item 1 of 3

A spacious Tudor Revival in Lower Westchester was revamped with an open floor plan and large kitchen with breakfast area and counter seating. The leafy view on the range wall was preserved with a series of large leaded glass windows by LePage. Wire brushed quarter sawn oak cabinetry in custom stain lends the space warmth and old world character. Kitchen design and custom cabinetry by Studio Dearborn. Architect Ned Stoll, Stoll and Stoll. Pietra Cardosa limestone counters by Rye Marble and Stone. Appliances by Wolf and Subzero; range hood by Best. Cabinetry color: Benjamin Moore Brushed Aluminum. Hardware by Schaub & Company. Stools by Arteriors Home. Shell chairs with dowel base, Modernica. Photography Neil Landino.
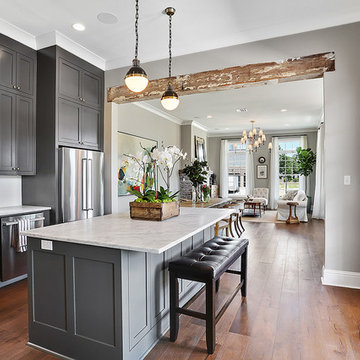
Walls
SW 7641 "Collande Gray"
Trim & ceilings
SW 7005 "Pure White"
Interior doors
BM HC-166 "Kendall Charcoal"
Cabinets (master bath)
BM HC-166 "Kendall
Charcoal"
Slab countertops
Carrara marble
Wood flooring
Baroque Flooring Luxembourg 7.5, “Kimpton”
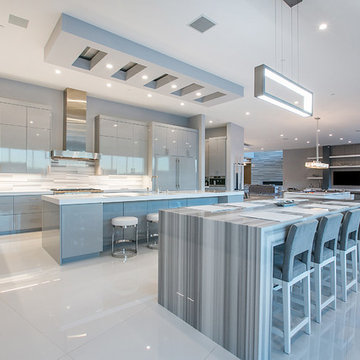
Inspiration for a huge contemporary open concept kitchen remodel in Las Vegas with flat-panel cabinets, gray cabinets, multicolored backsplash, paneled appliances and two islands

Eat-in kitchen - large contemporary l-shaped dark wood floor eat-in kitchen idea in Other with an undermount sink, recessed-panel cabinets, gray cabinets, granite countertops, beige backsplash, stone slab backsplash, paneled appliances and an island

Vertical roll-out pantry shelves flank the refrigerator with Led lighting- storage for dishware and food staples.
Norman Sizemore - photographer
Inspiration for a large transitional light wood floor and beige floor kitchen remodel in Chicago with gray cabinets, quartz countertops, white backsplash, stainless steel appliances and white countertops
Inspiration for a large transitional light wood floor and beige floor kitchen remodel in Chicago with gray cabinets, quartz countertops, white backsplash, stainless steel appliances and white countertops

This high contemporary kitchen places an emphasis on the views to the expansive garden beyond. Soft colors and textures make the space approachable.
Eat-in kitchen - large contemporary l-shaped light wood floor and beige floor eat-in kitchen idea in Sacramento with an undermount sink, flat-panel cabinets, gray cabinets, white backsplash, stone slab backsplash, an island, white countertops, marble countertops and stainless steel appliances
Eat-in kitchen - large contemporary l-shaped light wood floor and beige floor eat-in kitchen idea in Sacramento with an undermount sink, flat-panel cabinets, gray cabinets, white backsplash, stone slab backsplash, an island, white countertops, marble countertops and stainless steel appliances

Large farmhouse l-shaped medium tone wood floor and orange floor eat-in kitchen photo in Philadelphia with a farmhouse sink, beaded inset cabinets, gray cabinets, quartzite countertops, white backsplash, ceramic backsplash, stainless steel appliances and an island

Matt Steeves Studio
Inspiration for a huge transitional medium tone wood floor kitchen remodel in Miami with an undermount sink, recessed-panel cabinets, gray cabinets, gray backsplash, mosaic tile backsplash, stainless steel appliances and two islands
Inspiration for a huge transitional medium tone wood floor kitchen remodel in Miami with an undermount sink, recessed-panel cabinets, gray cabinets, gray backsplash, mosaic tile backsplash, stainless steel appliances and two islands

Photography by Holloway Productions.
Eat-in kitchen - large transitional l-shaped brick floor and multicolored floor eat-in kitchen idea in Birmingham with a farmhouse sink, flat-panel cabinets, gray cabinets, quartzite countertops, gray backsplash, subway tile backsplash, stainless steel appliances and an island
Eat-in kitchen - large transitional l-shaped brick floor and multicolored floor eat-in kitchen idea in Birmingham with a farmhouse sink, flat-panel cabinets, gray cabinets, quartzite countertops, gray backsplash, subway tile backsplash, stainless steel appliances and an island

Inspiration for a small transitional galley brown floor and medium tone wood floor eat-in kitchen remodel in Denver with gray cabinets, gray backsplash, stainless steel appliances, an island, recessed-panel cabinets, mosaic tile backsplash and white countertops

Appliance Garage with retractable pocket doors. Wolf Steam oven below counter. Perimeter cabinet color is matched to Benjamin Moore Raccoon Hollow.
Photo Bruce Van Inwegen

We designed a custom hutch which has a multitude of storage options and functionality – open display shelves, roll-outs, drawers, extra counter/serving space, as well as a beverage fridge and appliance garage/coffee center. On the opposite side of the kitchen, we replaced a small pantry closet with a furniture style built-in that took advantage of underutilized space. Anticipating issues with supply chain, we opted to use a local cabinet maker on this project which allowed us to fully customize the cabinets for optimal functionality.

Inspiration for a huge contemporary l-shaped concrete floor and beige floor open concept kitchen remodel in Los Angeles with an undermount sink, flat-panel cabinets, gray cabinets, solid surface countertops, white backsplash, ceramic backsplash, stainless steel appliances and two islands

Eat-in kitchen - large contemporary u-shaped dark wood floor and brown floor eat-in kitchen idea in Chicago with an undermount sink, shaker cabinets, gray cabinets, quartz countertops, white backsplash, subway tile backsplash, stainless steel appliances, an island and white countertops
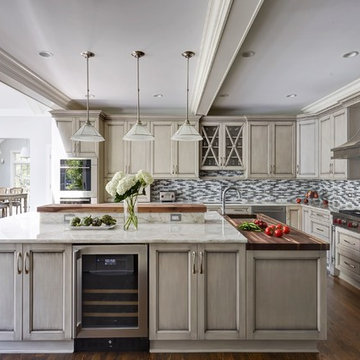
The cabinetry in this large kitchen with island has a painted glazed warm grey finish. The main counter top is quartzite, Walnut butcher block accent pieces were used on the island's raised area and the side with the prep sink. A custom stainless steel hood and one of a kind mullion glass doors lend personality.

Photography: Alyssa Lee Photography
Large transitional light wood floor kitchen photo in Minneapolis with quartz countertops, an island, white countertops, marble backsplash, an integrated sink, glass-front cabinets, multicolored backsplash and gray cabinets
Large transitional light wood floor kitchen photo in Minneapolis with quartz countertops, an island, white countertops, marble backsplash, an integrated sink, glass-front cabinets, multicolored backsplash and gray cabinets
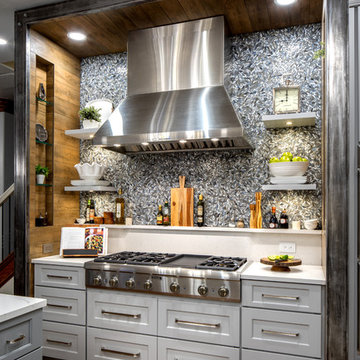
This creative transitional space was transformed from a very dated layout that did not function well for our homeowners - who enjoy cooking for both their family and friends. They found themselves cooking on a 30" by 36" tiny island in an area that had much more potential. A completely new floor plan was in order. An unnecessary hallway was removed to create additional space and a new traffic pattern. New doorways were created for access from the garage and to the laundry. Just a couple of highlights in this all Thermador appliance professional kitchen are the 10 ft island with two dishwashers (also note the heated tile area on the functional side of the island), double floor to ceiling pull-out pantries flanking the refrigerator, stylish soffited area at the range complete with burnished steel, niches and shelving for storage. Contemporary organic pendants add another unique texture to this beautiful, welcoming, one of a kind kitchen! Photos by David Cobb Photography.

Inspiration for a huge timeless light wood floor and brown floor enclosed kitchen remodel in San Francisco with an undermount sink, raised-panel cabinets, gray cabinets, granite countertops, gray backsplash, ceramic backsplash, stainless steel appliances, beige countertops and an island
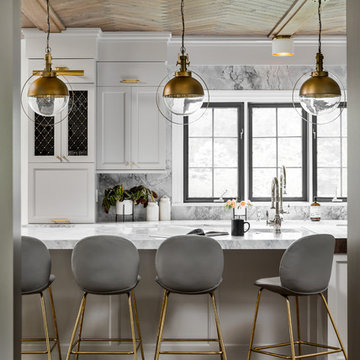
Picture Perfect House
Enclosed kitchen - mid-sized transitional medium tone wood floor and brown floor enclosed kitchen idea in Chicago with a farmhouse sink, recessed-panel cabinets, gray cabinets, quartzite countertops, gray backsplash, stone slab backsplash, paneled appliances, an island and gray countertops
Enclosed kitchen - mid-sized transitional medium tone wood floor and brown floor enclosed kitchen idea in Chicago with a farmhouse sink, recessed-panel cabinets, gray cabinets, quartzite countertops, gray backsplash, stone slab backsplash, paneled appliances, an island and gray countertops
Kitchen with Gray Cabinets Ideas
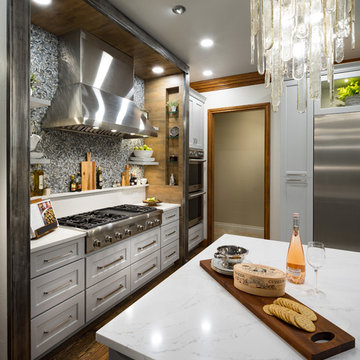
This creative transitional space was transformed from a very dated layout that did not function well for our homeowners - who enjoy cooking for both their family and friends. They found themselves cooking on a 30" by 36" tiny island in an area that had much more potential. A completely new floor plan was in order. An unnecessary hallway was removed to create additional space and a new traffic pattern. New doorways were created for access from the garage and to the laundry. Just a couple of highlights in this all Thermador appliance professional kitchen are the 10 ft island with two dishwashers (also note the heated tile area on the functional side of the island), double floor to ceiling pull-out pantries flanking the refrigerator, stylish soffited area at the range complete with burnished steel, niches and shelving for storage. Contemporary organic pendants add another unique texture to this beautiful, welcoming, one of a kind kitchen! Photos by David Cobb Photography.
1





