Kitchen Pantry with Gray Cabinets Ideas
Refine by:
Budget
Sort by:Popular Today
1 - 20 of 3,288 photos
Item 1 of 3
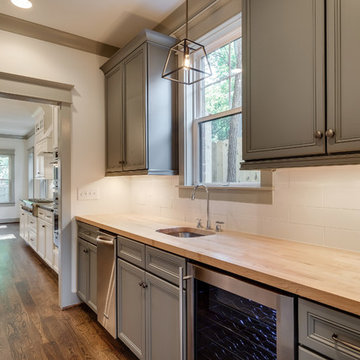
Showcase Photographers
Large elegant l-shaped medium tone wood floor kitchen pantry photo in Nashville with an undermount sink, recessed-panel cabinets, gray cabinets, wood countertops, white backsplash, subway tile backsplash and stainless steel appliances
Large elegant l-shaped medium tone wood floor kitchen pantry photo in Nashville with an undermount sink, recessed-panel cabinets, gray cabinets, wood countertops, white backsplash, subway tile backsplash and stainless steel appliances

We used: hollow stainless steel bar pull hardware. 3 cm Ceasarstone quartz countertops in organic white. Reico Acrilux cabinetry in Linear Silver, U-Line U2224BEVINT60A 24" built-in beverage center with 4.9 cubic foot capacity, digital touch pad and convection cooling system. Vanier 7" engineered hardwood floors in Summer Wreath Gray.
Paint colors:
Walls: Benjamin Moore China White PM-20, eggshell finish
Trim/Molding: Benjamin Moore China White PM-20, satin or semigloss finish

Transitional kitchen pantry photo in Other with flat-panel cabinets and gray cabinets

Kitchen pantry - large traditional l-shaped dark wood floor and brown floor kitchen pantry idea in Houston with open cabinets and gray cabinets

Tour Factory
Transitional dark wood floor kitchen pantry photo in Raleigh with open cabinets, gray cabinets and stainless steel appliances
Transitional dark wood floor kitchen pantry photo in Raleigh with open cabinets, gray cabinets and stainless steel appliances

Inspiration for a large modern l-shaped light wood floor and brown floor kitchen pantry remodel in Cincinnati with a drop-in sink, gray cabinets, quartzite countertops, gray backsplash, glass tile backsplash, stainless steel appliances, an island and white countertops
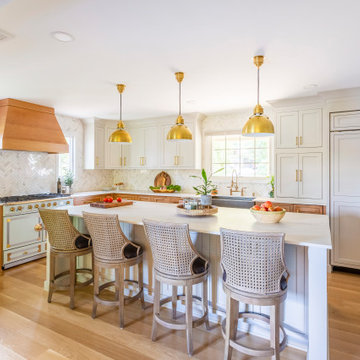
A transitional kitchen space that has warm wood tones with the modern Repose Gray island cabinets. The range is a center piece in this space, highlighting the gold tones that are pulled in throughou the layout.

We gave this rather dated farmhouse some dramatic upgrades that brought together the feminine with the masculine, combining rustic wood with softer elements. In terms of style her tastes leaned toward traditional and elegant and his toward the rustic and outdoorsy. The result was the perfect fit for this family of 4 plus 2 dogs and their very special farmhouse in Ipswich, MA. Character details create a visual statement, showcasing the melding of both rustic and traditional elements without too much formality. The new master suite is one of the most potent examples of the blending of styles. The bath, with white carrara honed marble countertops and backsplash, beaded wainscoting, matching pale green vanities with make-up table offset by the black center cabinet expand function of the space exquisitely while the salvaged rustic beams create an eye-catching contrast that picks up on the earthy tones of the wood. The luxurious walk-in shower drenched in white carrara floor and wall tile replaced the obsolete Jacuzzi tub. Wardrobe care and organization is a joy in the massive walk-in closet complete with custom gliding library ladder to access the additional storage above. The space serves double duty as a peaceful laundry room complete with roll-out ironing center. The cozy reading nook now graces the bay-window-with-a-view and storage abounds with a surplus of built-ins including bookcases and in-home entertainment center. You can’t help but feel pampered the moment you step into this ensuite. The pantry, with its painted barn door, slate floor, custom shelving and black walnut countertop provide much needed storage designed to fit the family’s needs precisely, including a pull out bin for dog food. During this phase of the project, the powder room was relocated and treated to a reclaimed wood vanity with reclaimed white oak countertop along with custom vessel soapstone sink and wide board paneling. Design elements effectively married rustic and traditional styles and the home now has the character to match the country setting and the improved layout and storage the family so desperately needed. And did you see the barn? Photo credit: Eric Roth

This vertical pull-out storage ensures your ingredients are easily accessible.
Example of a large transitional medium tone wood floor and brown floor kitchen pantry design in DC Metro with an undermount sink, shaker cabinets, gray cabinets, quartzite countertops, gray backsplash, mosaic tile backsplash, stainless steel appliances and gray countertops
Example of a large transitional medium tone wood floor and brown floor kitchen pantry design in DC Metro with an undermount sink, shaker cabinets, gray cabinets, quartzite countertops, gray backsplash, mosaic tile backsplash, stainless steel appliances and gray countertops

Example of a transitional l-shaped brown floor and medium tone wood floor kitchen pantry design in Raleigh with an undermount sink, recessed-panel cabinets, gray cabinets, gray backsplash, glass tile backsplash and white countertops

Custom Cabinets: Acadia Cabinets
Backsplash Tile: Daltile
Custom Copper Detail on Hood: Northwest Custom Woodwork
Appliances: Albert Lee/Wolf
Fabric for Custom Romans: Kravet

Inside view of pantry showing stainless steel mesh drawer fronts for dry-good storage and adjustable shelves.
Example of a mid-sized classic u-shaped beige floor and travertine floor kitchen pantry design in Houston with open cabinets, gray cabinets and no island
Example of a mid-sized classic u-shaped beige floor and travertine floor kitchen pantry design in Houston with open cabinets, gray cabinets and no island

Jessica Glynn Photography
Inspiration for a coastal galley dark wood floor and brown floor kitchen pantry remodel in Miami with a single-bowl sink, glass-front cabinets, gray cabinets, marble countertops, white backsplash, subway tile backsplash and multicolored countertops
Inspiration for a coastal galley dark wood floor and brown floor kitchen pantry remodel in Miami with a single-bowl sink, glass-front cabinets, gray cabinets, marble countertops, white backsplash, subway tile backsplash and multicolored countertops

Example of a mid-sized trendy u-shaped dark wood floor and black floor kitchen pantry design in Dallas with flat-panel cabinets, gray cabinets, quartz countertops, no island and white countertops

Kitchen pantry - mid-sized french country u-shaped medium tone wood floor kitchen pantry idea in Other with a drop-in sink, gray cabinets, no island, open cabinets, solid surface countertops, white backsplash and subway tile backsplash
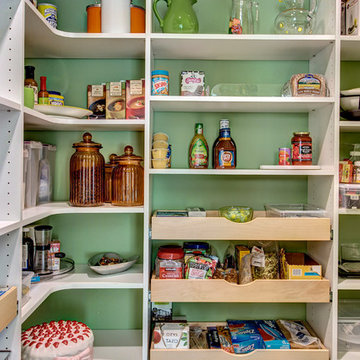
John G Wilbanks Photography
Example of a large transitional u-shaped medium tone wood floor kitchen pantry design in Seattle with an undermount sink, shaker cabinets, gray cabinets, marble countertops, white backsplash, glass tile backsplash, stainless steel appliances and an island
Example of a large transitional u-shaped medium tone wood floor kitchen pantry design in Seattle with an undermount sink, shaker cabinets, gray cabinets, marble countertops, white backsplash, glass tile backsplash, stainless steel appliances and an island
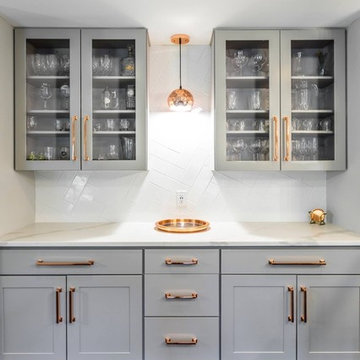
Marble Counter Top With High End Cabinetry.
Large minimalist single-wall ceramic tile and brown floor kitchen pantry photo in Boston with a single-bowl sink, raised-panel cabinets, gray cabinets, marble countertops, white backsplash, ceramic backsplash, stainless steel appliances, an island and white countertops
Large minimalist single-wall ceramic tile and brown floor kitchen pantry photo in Boston with a single-bowl sink, raised-panel cabinets, gray cabinets, marble countertops, white backsplash, ceramic backsplash, stainless steel appliances, an island and white countertops

The appliance garage when not in use.
Inspiration for a large farmhouse u-shaped medium tone wood floor and brown floor kitchen pantry remodel in New York with recessed-panel cabinets, gray cabinets, marble countertops, white backsplash, ceramic backsplash, an island and brown countertops
Inspiration for a large farmhouse u-shaped medium tone wood floor and brown floor kitchen pantry remodel in New York with recessed-panel cabinets, gray cabinets, marble countertops, white backsplash, ceramic backsplash, an island and brown countertops
Kitchen Pantry with Gray Cabinets Ideas
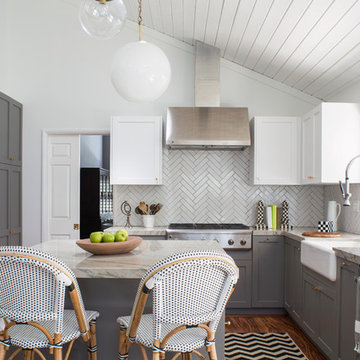
Meghan Bob Photography
Mid-sized elegant u-shaped medium tone wood floor kitchen pantry photo in Los Angeles with a farmhouse sink, shaker cabinets, gray cabinets, quartz countertops, white backsplash, porcelain backsplash, stainless steel appliances and an island
Mid-sized elegant u-shaped medium tone wood floor kitchen pantry photo in Los Angeles with a farmhouse sink, shaker cabinets, gray cabinets, quartz countertops, white backsplash, porcelain backsplash, stainless steel appliances and an island
1






