Kitchen with a Farmhouse Sink, Green Cabinets, Subway Tile Backsplash and White Appliances Ideas
Refine by:
Budget
Sort by:Popular Today
1 - 20 of 80 photos
Item 1 of 5
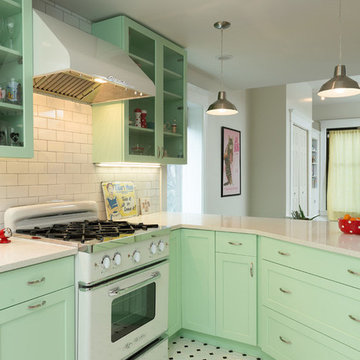
A retro 1950’s kitchen featuring green custom colored cabinets with glass door mounts, under cabinet lighting, pull-out drawers, and Lazy Susans. To contrast with the green we added in red window treatments, a toaster oven, and other small red polka dot accessories. A few final touches we made include a retro fridge, retro oven, retro dishwasher, an apron sink, light quartz countertops, a white subway tile backsplash, and retro tile flooring.
Designed by Chi Renovation & Design who also serve the Chicagoland area and it's surrounding suburbs, with an emphasis on the North Side and North Shore. You'll find their work from the Loop through Lincoln Park, Skokie, Evanston, Wilmette, and all of the way up to Lake Forest.
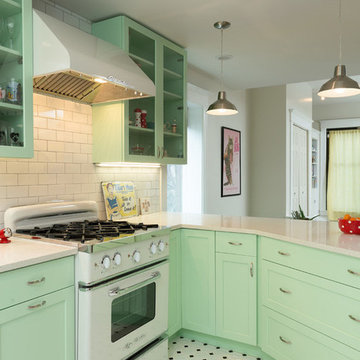
A retro 1950’s kitchen featuring green custom colored cabinets with glass door mounts, under cabinet lighting, pull-out drawers, and Lazy Susans. To contrast with the green we added in red window treatments, a toaster oven, and other small red polka dot accessories. A few final touches we made include a retro fridge, retro oven, retro dishwasher, an apron sink, light quartz countertops, a white subway tile backsplash, and retro tile flooring.
Home located in Humboldt Park Chicago. Designed by Chi Renovation & Design who also serve the Chicagoland area and it's surrounding suburbs, with an emphasis on the North Side and North Shore. You'll find their work from the Loop through Lincoln Park, Skokie, Evanston, Wilmette, and all of the way up to Lake Forest.
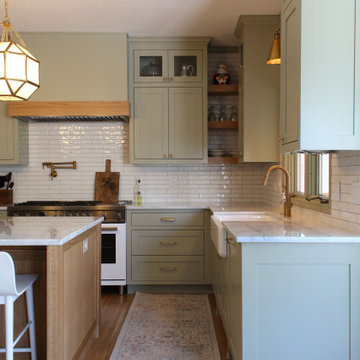
Inset Shaker Style, Precat Conversion Varnish finish in Verdant Green with white oak accents
Mid-sized transitional u-shaped light wood floor eat-in kitchen photo in Kansas City with a farmhouse sink, shaker cabinets, green cabinets, quartz countertops, white backsplash, subway tile backsplash, white appliances, an island and white countertops
Mid-sized transitional u-shaped light wood floor eat-in kitchen photo in Kansas City with a farmhouse sink, shaker cabinets, green cabinets, quartz countertops, white backsplash, subway tile backsplash, white appliances, an island and white countertops
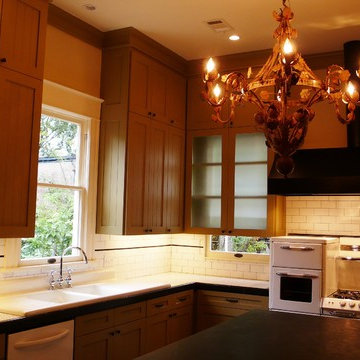
New Kitchen addition with antique O'Keefe & Merritt range.
Open concept kitchen - traditional u-shaped open concept kitchen idea in Houston with a farmhouse sink, glass-front cabinets, green cabinets, soapstone countertops, white backsplash, subway tile backsplash and white appliances
Open concept kitchen - traditional u-shaped open concept kitchen idea in Houston with a farmhouse sink, glass-front cabinets, green cabinets, soapstone countertops, white backsplash, subway tile backsplash and white appliances
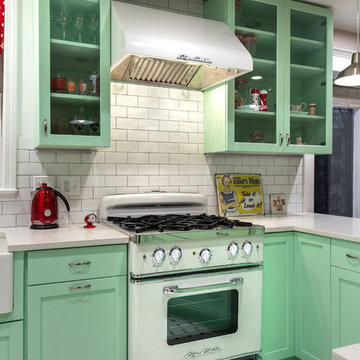
A retro 1950’s kitchen featuring green custom colored cabinets with glass door mounts, under cabinet lighting, pull-out drawers, and Lazy Susans. To contrast with the green we added in red window treatments, a toaster oven, and other small red polka dot accessories. A few final touches we made include a retro fridge, retro oven, retro dishwasher, an apron sink, light quartz countertops, a white subway tile backsplash, and retro tile flooring.
Home located in Humboldt Park Chicago. Designed by Chi Renovation & Design who also serve the Chicagoland area and it's surrounding suburbs, with an emphasis on the North Side and North Shore. You'll find their work from the Loop through Lincoln Park, Skokie, Evanston, Wilmette, and all of the way up to Lake Forest.
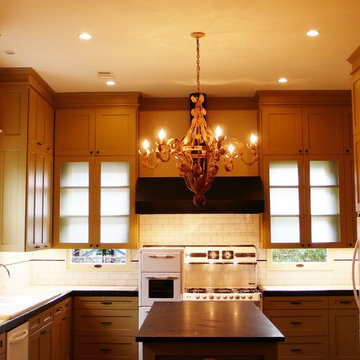
New Kitchen addition with antique O'Keefe & Merritt range.
Open concept kitchen - traditional u-shaped open concept kitchen idea in Houston with a farmhouse sink, glass-front cabinets, green cabinets, soapstone countertops, white backsplash, subway tile backsplash and white appliances
Open concept kitchen - traditional u-shaped open concept kitchen idea in Houston with a farmhouse sink, glass-front cabinets, green cabinets, soapstone countertops, white backsplash, subway tile backsplash and white appliances
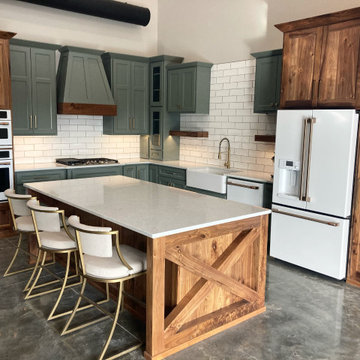
Example of a concrete floor and gray floor eat-in kitchen design in Other with a farmhouse sink, shaker cabinets, green cabinets, solid surface countertops, white backsplash, subway tile backsplash, white appliances, an island and white countertops
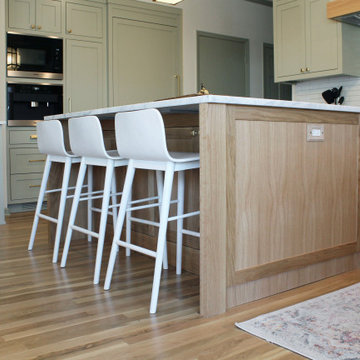
Inset Shaker Style, Precat Conversion Varnish finish in Verdant Green with white oak accents
Mid-sized transitional u-shaped light wood floor eat-in kitchen photo in Kansas City with a farmhouse sink, shaker cabinets, green cabinets, quartz countertops, white backsplash, subway tile backsplash, white appliances, an island and white countertops
Mid-sized transitional u-shaped light wood floor eat-in kitchen photo in Kansas City with a farmhouse sink, shaker cabinets, green cabinets, quartz countertops, white backsplash, subway tile backsplash, white appliances, an island and white countertops
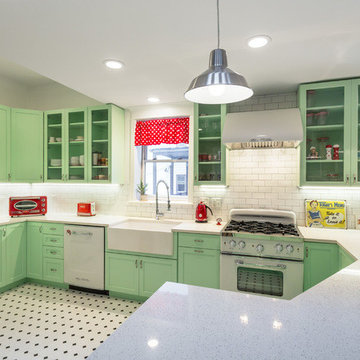
A retro 1950’s kitchen featuring green custom colored cabinets with glass door mounts, under cabinet lighting, pull-out drawers, and Lazy Susans. To contrast with the green we added in red window treatments, a toaster oven, and other small red polka dot accessories. A few final touches we made include a retro fridge, retro oven, retro dishwasher, an apron sink, light quartz countertops, a white subway tile backsplash, and retro tile flooring.
Designed by Chi Renovation & Design who also serve the Chicagoland area and it's surrounding suburbs, with an emphasis on the North Side and North Shore. You'll find their work from the Loop through Lincoln Park, Skokie, Evanston, Wilmette, and all of the way up to Lake Forest.
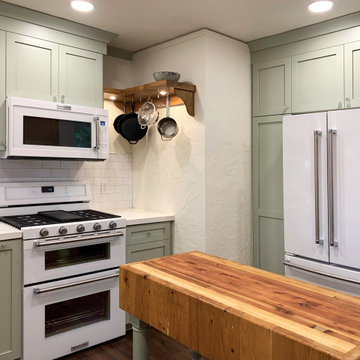
The wood-stained cabinet is original to the house and was refinished by Fernelius Antiques. The rest of the cabinetry was done by Foxwood to match the style and feel of this home.
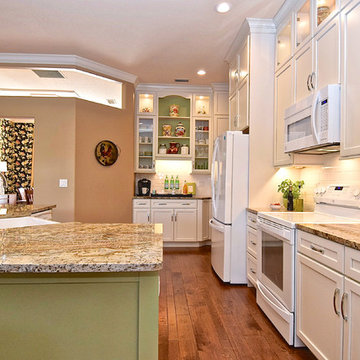
The Owner's Italian Pottery on display above the Beverage Center.
Inspiration for a transitional medium tone wood floor and brown floor kitchen remodel in Tampa with a farmhouse sink, flat-panel cabinets, green cabinets, granite countertops, white backsplash, subway tile backsplash, white appliances and an island
Inspiration for a transitional medium tone wood floor and brown floor kitchen remodel in Tampa with a farmhouse sink, flat-panel cabinets, green cabinets, granite countertops, white backsplash, subway tile backsplash, white appliances and an island
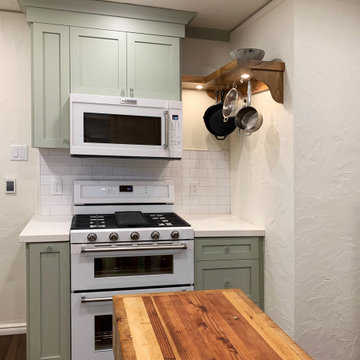
The wood-stained cabinet is original to the house and was refinished by Fernelius Antiques. The rest of the cabinetry was done by Foxwood to match the style and feel of this home.
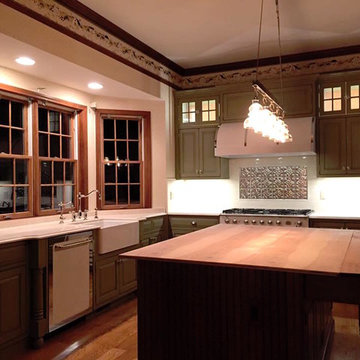
Large trendy l-shaped medium tone wood floor eat-in kitchen photo in Detroit with a farmhouse sink, raised-panel cabinets, green cabinets, white backsplash, an island, subway tile backsplash and white appliances
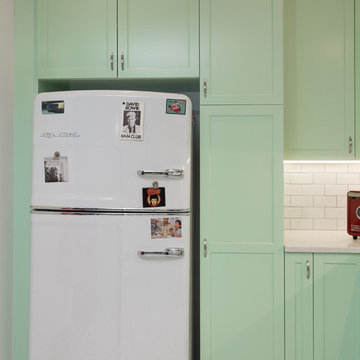
A retro 1950’s kitchen featuring green custom colored cabinets with glass door mounts, under cabinet lighting, pull-out drawers, and Lazy Susans. To contrast with the green we added in red window treatments, a toaster oven, and other small red polka dot accessories. A few final touches we made include a retro fridge, retro oven, retro dishwasher, an apron sink, light quartz countertops, a white subway tile backsplash, and retro tile flooring.
Home located in Humboldt Park Chicago. Designed by Chi Renovation & Design who also serve the Chicagoland area and it's surrounding suburbs, with an emphasis on the North Side and North Shore. You'll find their work from the Loop through Lincoln Park, Skokie, Evanston, Wilmette, and all of the way up to Lake Forest.
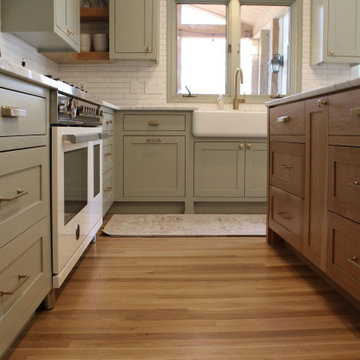
Inset Shaker Style, Precat Conversion Varnish finish in Verdant Green with white oak accents
Example of a mid-sized transitional u-shaped light wood floor eat-in kitchen design in Kansas City with a farmhouse sink, shaker cabinets, green cabinets, quartz countertops, white backsplash, subway tile backsplash, white appliances, an island and white countertops
Example of a mid-sized transitional u-shaped light wood floor eat-in kitchen design in Kansas City with a farmhouse sink, shaker cabinets, green cabinets, quartz countertops, white backsplash, subway tile backsplash, white appliances, an island and white countertops
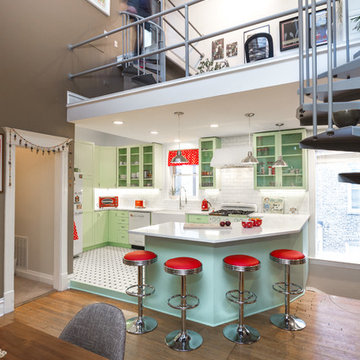
A retro 1950’s kitchen featuring green custom colored cabinets with glass door mounts, under cabinet lighting, pull-out drawers, and Lazy Susans. To contrast with the green we added in red window treatments, a toaster oven, and other small red polka dot accessories. A few final touches we made include a retro fridge, retro oven, retro dishwasher, an apron sink, light quartz countertops, a white subway tile backsplash, and retro tile flooring.
Home located in Humboldt Park Chicago. Designed by Chi Renovation & Design who also serve the Chicagoland area and it's surrounding suburbs, with an emphasis on the North Side and North Shore. You'll find their work from the Loop through Lincoln Park, Skokie, Evanston, Wilmette, and all of the way up to Lake Forest.
For more about Chi Renovation & Design, click here: https://www.chirenovation.com/
To learn more about this project, click here: https://www.chirenovation.com/portfolio/1950s-retro-humboldt-park-kitchen/
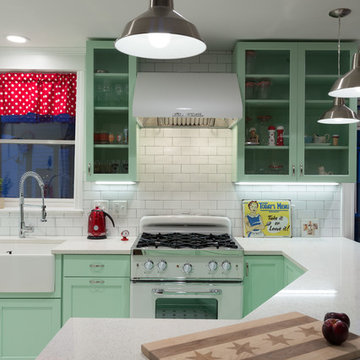
A retro 1950’s kitchen featuring green custom colored cabinets with glass door mounts, under cabinet lighting, pull-out drawers, and Lazy Susans. To contrast with the green we added in red window treatments, a toaster oven, and other small red polka dot accessories. A few final touches we made include a retro fridge, retro oven, retro dishwasher, an apron sink, light quartz countertops, a white subway tile backsplash, and retro tile flooring.
Home located in Humboldt Park Chicago. Designed by Chi Renovation & Design who also serve the Chicagoland area and it's surrounding suburbs, with an emphasis on the North Side and North Shore. You'll find their work from the Loop through Lincoln Park, Skokie, Evanston, Wilmette, and all of the way up to Lake Forest.
For more about Chi Renovation & Design, click here: https://www.chirenovation.com/
To learn more about this project, click here: https://www.chirenovation.com/portfolio/1950s-retro-humboldt-park-kitchen/
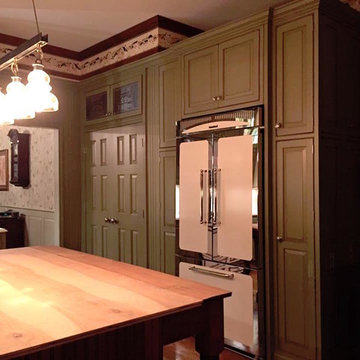
Eat-in kitchen - large contemporary l-shaped medium tone wood floor eat-in kitchen idea in Detroit with a farmhouse sink, raised-panel cabinets, green cabinets, white backsplash, subway tile backsplash, white appliances and an island
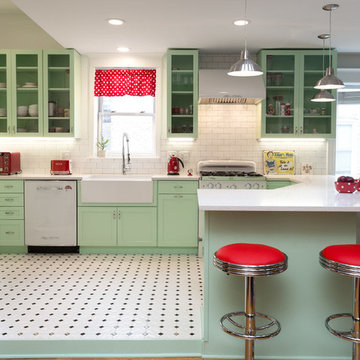
A retro 1950’s kitchen featuring green custom colored cabinets with glass door mounts, under cabinet lighting, pull-out drawers, and Lazy Susans. To contrast with the green we added in red window treatments, a toaster oven, and other small red polka dot accessories. A few final touches we made include a retro fridge, retro oven, retro dishwasher, an apron sink, light quartz countertops, a white subway tile backsplash, and retro tile flooring.
Designed by Chi Renovation & Design who also serve the Chicagoland area and it's surrounding suburbs, with an emphasis on the North Side and North Shore. You'll find their work from the Loop through Lincoln Park, Skokie, Evanston, Wilmette, and all of the way up to Lake Forest.
Kitchen with a Farmhouse Sink, Green Cabinets, Subway Tile Backsplash and White Appliances Ideas

Adam Milton
Kitchen - mid-sized traditional multicolored floor kitchen idea in Chicago with a farmhouse sink, green cabinets, quartz countertops, white backsplash, subway tile backsplash, white appliances, a peninsula and glass-front cabinets
Kitchen - mid-sized traditional multicolored floor kitchen idea in Chicago with a farmhouse sink, green cabinets, quartz countertops, white backsplash, subway tile backsplash, white appliances, a peninsula and glass-front cabinets
1





