Travertine Floor U-Shaped Kitchen with Green Cabinets Ideas
Refine by:
Budget
Sort by:Popular Today
1 - 20 of 82 photos
Item 1 of 4
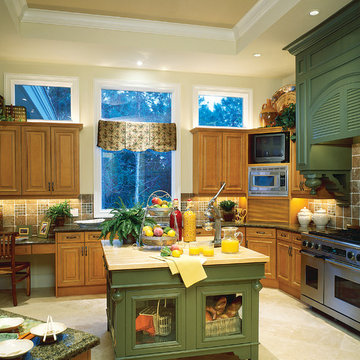
The Sater Design Collection's luxury, Mediterranean home plan "Colony Bay" (Plan #6928). http://saterdesign.com/product/colony-bay/
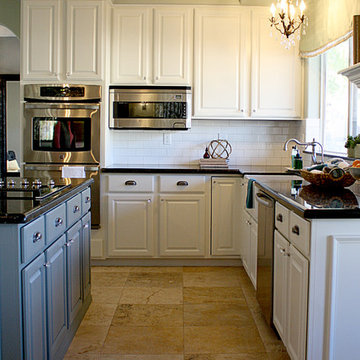
Mid-sized elegant u-shaped travertine floor open concept kitchen photo in Phoenix with a farmhouse sink, raised-panel cabinets, green cabinets, granite countertops, subway tile backsplash and stainless steel appliances
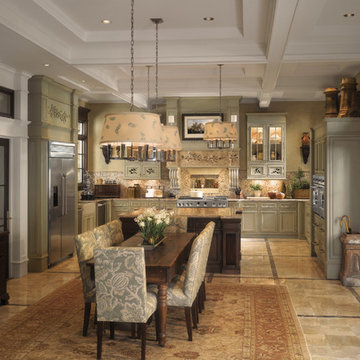
Inspiration for a mid-sized timeless u-shaped travertine floor and beige floor open concept kitchen remodel in Nashville with an undermount sink, beaded inset cabinets, green cabinets, granite countertops, beige backsplash, stone slab backsplash, stainless steel appliances and an island
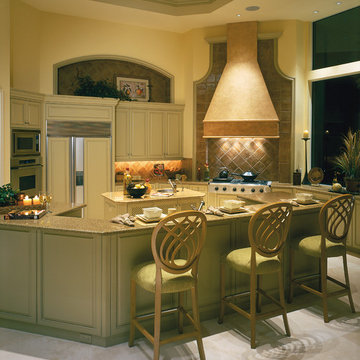
The Sater Design Collection's luxury, Contemporary, Mediterranean home plan "Molina" (Plan #6931). http://saterdesign.com/product/molina/
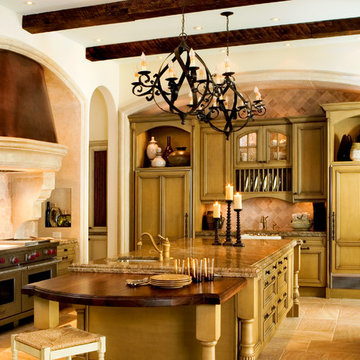
Large elegant u-shaped travertine floor enclosed kitchen photo in Atlanta with a farmhouse sink, recessed-panel cabinets, green cabinets, granite countertops, beige backsplash, stone tile backsplash, stainless steel appliances and an island
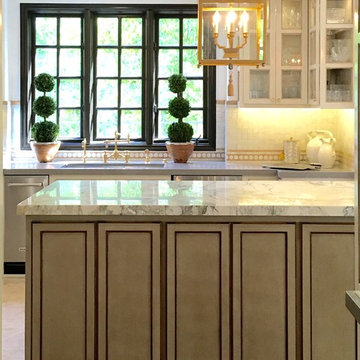
Fresh take on a Mediterranean kitchen design with Moroccan influences in a creamy white, deep olive green, natural glazed and unglazed terra cotta and gilded gold color palette.
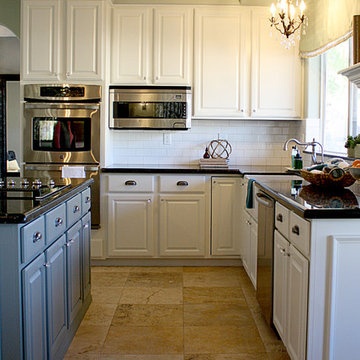
Open concept kitchen - large traditional u-shaped travertine floor open concept kitchen idea in Phoenix with a farmhouse sink, raised-panel cabinets, green cabinets, granite countertops, white backsplash, subway tile backsplash and stainless steel appliances
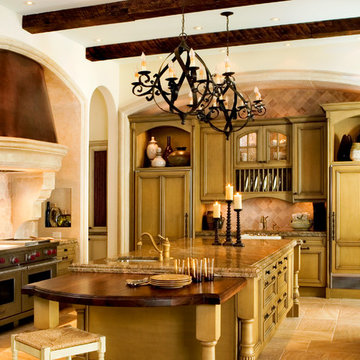
Eat-in kitchen - mid-sized traditional u-shaped travertine floor eat-in kitchen idea in Atlanta with a farmhouse sink, raised-panel cabinets, green cabinets, granite countertops, white backsplash, stone tile backsplash, stainless steel appliances and an island
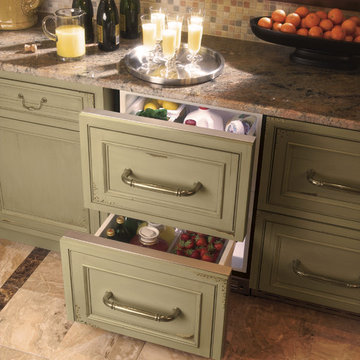
Mid-sized elegant u-shaped beige floor and travertine floor open concept kitchen photo in Nashville with beaded inset cabinets, green cabinets, granite countertops, beige backsplash, an undermount sink, stone slab backsplash, stainless steel appliances and an island
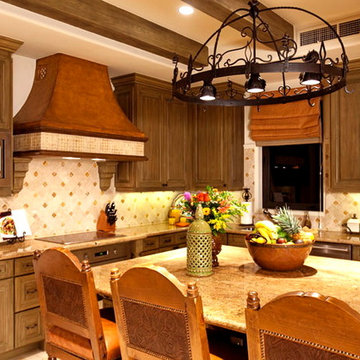
Example of a large classic u-shaped travertine floor eat-in kitchen design in Mexico City with a single-bowl sink, raised-panel cabinets, green cabinets, granite countertops, beige backsplash, stone tile backsplash, stainless steel appliances and an island
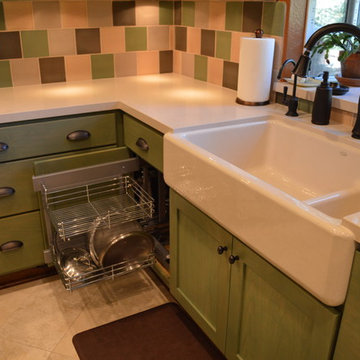
This contemporary country kitchen designed for homeowners Ruth and Michael is functional as well as charming.
Careful planning utilized space to it's maximum.
The kitchen and dining area overlook the verdant patio and garden area and the earthy colors marry the spaces handsomely.
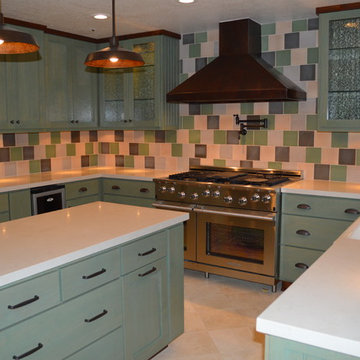
This contemporary country kitchen designed for homeowners Ruth and Michael is functional as well as charming.
Careful planning utilized space to it's maximum.
The kitchen and dining area overlook the verdant patio and garden area and the earthy colors marry the spaces handsomely.
Lisa Woodward
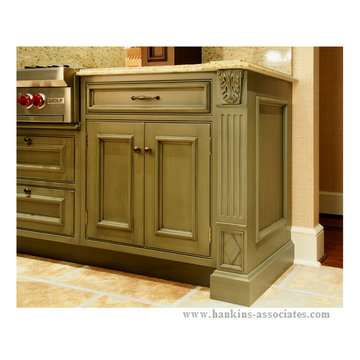
Hearth cooking features Wolf 48-inch rangetop with pot and pan storage drawers below. Ends of cabinetry detailed with integrated wainscot ends, Fluted front pilaster detail topped with shallow depth corbel and custom diamond detail at base. Photo by: Jerry Hankins
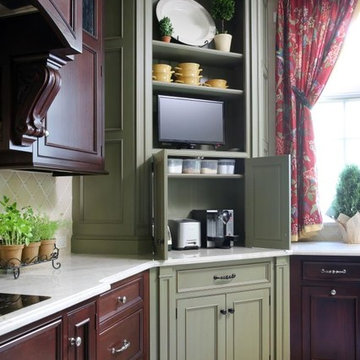
Example of a large tuscan u-shaped travertine floor and beige floor eat-in kitchen design in Chicago with an undermount sink, beaded inset cabinets, green cabinets, quartzite countertops, yellow backsplash, ceramic backsplash, paneled appliances and an island
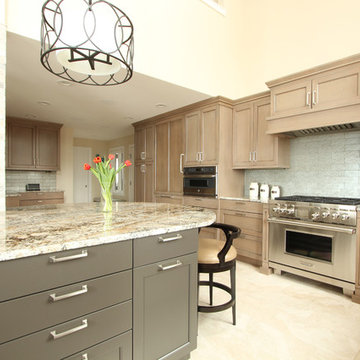
Inspiration for a large transitional u-shaped travertine floor and beige floor eat-in kitchen remodel in Other with an undermount sink, recessed-panel cabinets, green cabinets, granite countertops, gray backsplash, glass tile backsplash, paneled appliances, an island and beige countertops
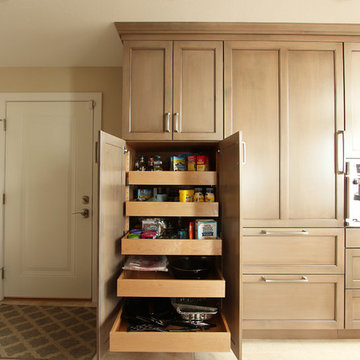
Example of a large transitional u-shaped travertine floor and beige floor eat-in kitchen design in Other with an undermount sink, recessed-panel cabinets, green cabinets, granite countertops, gray backsplash, glass tile backsplash, paneled appliances, an island and beige countertops
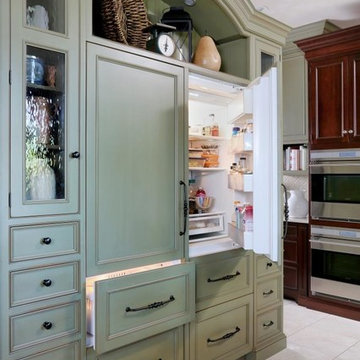
Inspiration for a large mediterranean u-shaped travertine floor and beige floor eat-in kitchen remodel in Chicago with an undermount sink, beaded inset cabinets, green cabinets, quartzite countertops, yellow backsplash, ceramic backsplash, paneled appliances and an island
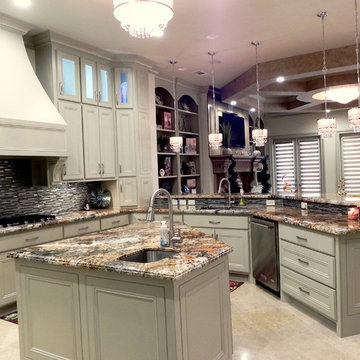
Mid-sized tuscan u-shaped travertine floor open concept kitchen photo in Houston with an undermount sink, recessed-panel cabinets, green cabinets, granite countertops, gray backsplash, glass tile backsplash, stainless steel appliances and an island
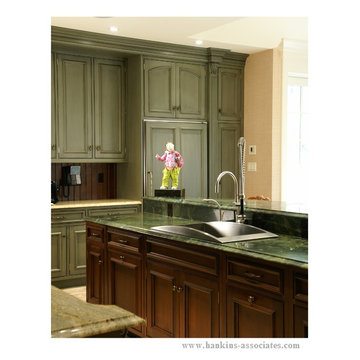
Custom beaded inset cabinetry in a stained and glazed finish and custom moss green painted finish. Main sink with drop-in stainless sink, gooseneck faucet and commercial-like sprayer.
Travertine Floor U-Shaped Kitchen with Green Cabinets Ideas
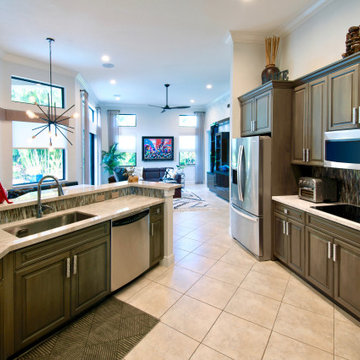
A kitchen, family room update with painted cabinets, glass tile backsplash, quartzite countertops.
Mid-sized eclectic u-shaped travertine floor kitchen photo in Miami with an undermount sink, raised-panel cabinets, green cabinets, quartzite countertops, glass tile backsplash and stainless steel appliances
Mid-sized eclectic u-shaped travertine floor kitchen photo in Miami with an undermount sink, raised-panel cabinets, green cabinets, quartzite countertops, glass tile backsplash and stainless steel appliances
1





