Kitchen with Light Wood Cabinets, Quartzite Countertops and Subway Tile Backsplash Ideas
Refine by:
Budget
Sort by:Popular Today
1 - 20 of 295 photos
Item 1 of 4

Eat-in kitchen - rustic u-shaped eat-in kitchen idea in Detroit with an undermount sink, shaker cabinets, light wood cabinets, quartzite countertops, beige backsplash, subway tile backsplash and stainless steel appliances
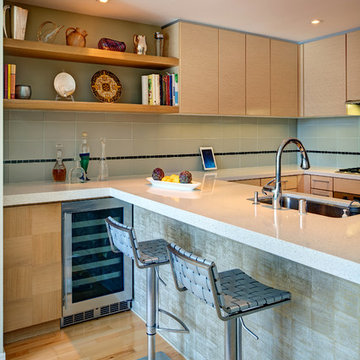
Open concept kitchen - mid-sized contemporary galley light wood floor open concept kitchen idea in San Francisco with an undermount sink, flat-panel cabinets, light wood cabinets, quartzite countertops, gray backsplash, subway tile backsplash, stainless steel appliances and an island

The open plan kitchen mixes simple wood-grained IKEA cabinets with a classic 1952 vintage O'Keefe & Merritt double oven, offset by a custom installation of vintage hand-painted Spanish tiles as a backsplash, set into classic subway tile.
Photo by Bret Gum for Flea Market Decor Magazine
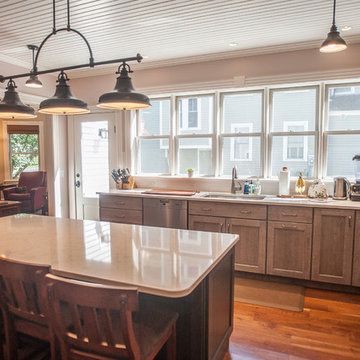
Kevin Sprague
Large elegant l-shaped medium tone wood floor and brown floor enclosed kitchen photo in Boston with an undermount sink, quartzite countertops, white backsplash, stainless steel appliances, an island, shaker cabinets, light wood cabinets and subway tile backsplash
Large elegant l-shaped medium tone wood floor and brown floor enclosed kitchen photo in Boston with an undermount sink, quartzite countertops, white backsplash, stainless steel appliances, an island, shaker cabinets, light wood cabinets and subway tile backsplash
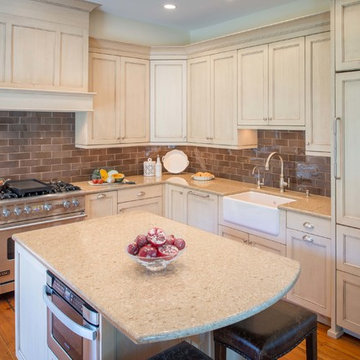
John Cole
Example of a large farmhouse u-shaped medium tone wood floor enclosed kitchen design in DC Metro with a farmhouse sink, flat-panel cabinets, light wood cabinets, quartzite countertops, brown backsplash, subway tile backsplash, paneled appliances and an island
Example of a large farmhouse u-shaped medium tone wood floor enclosed kitchen design in DC Metro with a farmhouse sink, flat-panel cabinets, light wood cabinets, quartzite countertops, brown backsplash, subway tile backsplash, paneled appliances and an island
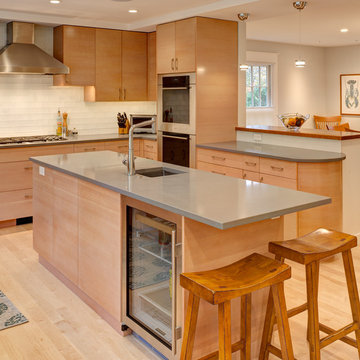
J.Gantz
Example of a large trendy u-shaped light wood floor and beige floor eat-in kitchen design in Burlington with flat-panel cabinets, light wood cabinets, white backsplash, subway tile backsplash, stainless steel appliances, an island, an undermount sink and quartzite countertops
Example of a large trendy u-shaped light wood floor and beige floor eat-in kitchen design in Burlington with flat-panel cabinets, light wood cabinets, white backsplash, subway tile backsplash, stainless steel appliances, an island, an undermount sink and quartzite countertops
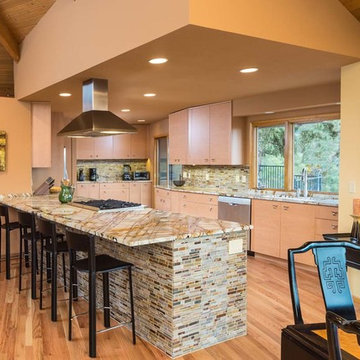
A wall between the original kitchen and a small den was removed to open the kitchen and to emphasize the unique "yurt" ceiling of the main living space. Dropped ceiling in kitchen area keeps lighting at an efficient height and conceals structural framing that supports the vaulted ceiling. Oak hardwood flooring was extended into the former den to unify the kitchen and dining room spaces. Ross Chandler
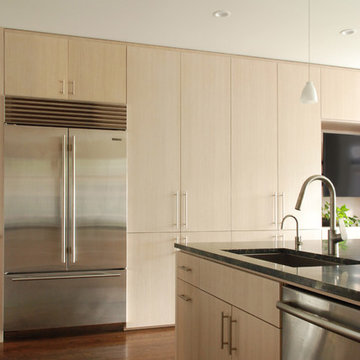
A new custom kitchen in Lincoln Park
Example of a mid-sized trendy l-shaped dark wood floor and brown floor kitchen design in Chicago with an undermount sink, flat-panel cabinets, light wood cabinets, quartzite countertops, white backsplash, subway tile backsplash, stainless steel appliances, an island and green countertops
Example of a mid-sized trendy l-shaped dark wood floor and brown floor kitchen design in Chicago with an undermount sink, flat-panel cabinets, light wood cabinets, quartzite countertops, white backsplash, subway tile backsplash, stainless steel appliances, an island and green countertops

Daylight was maximized in a previously segmented and enclosed space by removing a load-bearing wall to the living room. The kitchen design incorporates a new island for added countertop space and entertaining. 10K worked closely with our clients to ensure the existing mid-century integrity of the home was maintained.
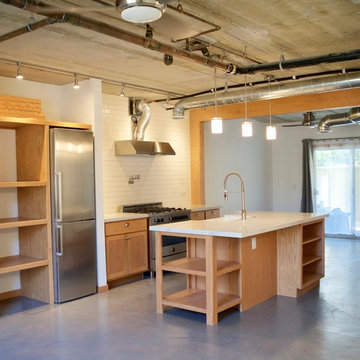
Inspiration for a small industrial single-wall concrete floor and gray floor eat-in kitchen remodel in Phoenix with a farmhouse sink, light wood cabinets, quartzite countertops, white backsplash, subway tile backsplash, stainless steel appliances, an island and shaker cabinets
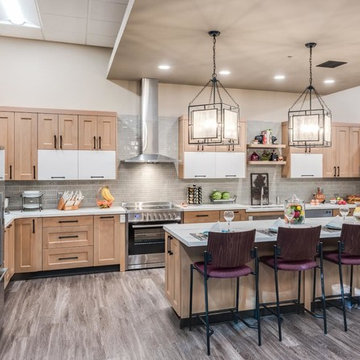
Inspiration for a large contemporary l-shaped medium tone wood floor and brown floor kitchen remodel in Sacramento with an undermount sink, shaker cabinets, light wood cabinets, quartzite countertops, gray backsplash, subway tile backsplash, stainless steel appliances, two islands and white countertops
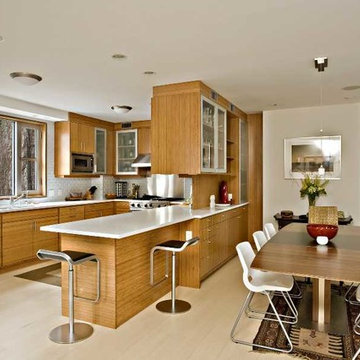
Inspiration for a mid-sized modern galley vinyl floor and beige floor eat-in kitchen remodel in New York with a drop-in sink, flat-panel cabinets, light wood cabinets, quartzite countertops, white backsplash, subway tile backsplash, stainless steel appliances and a peninsula
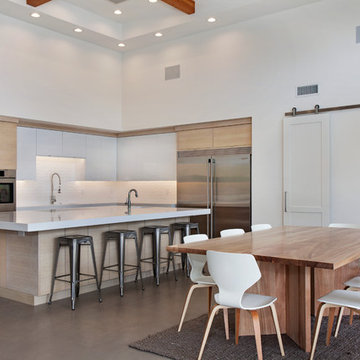
Large trendy l-shaped concrete floor open concept kitchen photo in Orange County with an undermount sink, flat-panel cabinets, light wood cabinets, quartzite countertops, white backsplash, subway tile backsplash, stainless steel appliances and an island
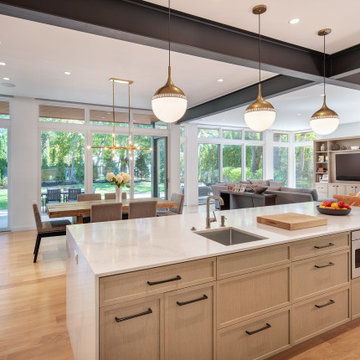
Eat-in kitchen - large modern light wood floor and exposed beam eat-in kitchen idea in Chicago with a single-bowl sink, shaker cabinets, light wood cabinets, quartzite countertops, white backsplash, subway tile backsplash, stainless steel appliances, an island and white countertops
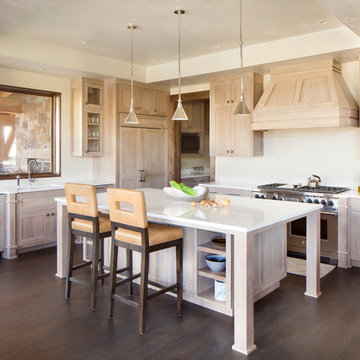
Enclosed kitchen - large traditional l-shaped dark wood floor and brown floor enclosed kitchen idea in Other with shaker cabinets, light wood cabinets, quartzite countertops, white backsplash, subway tile backsplash, stainless steel appliances and an island
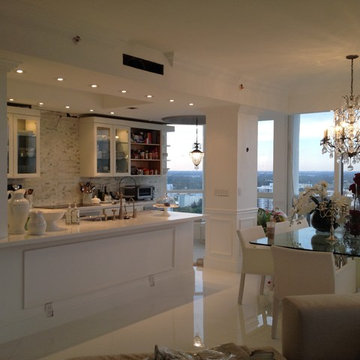
Huge trendy galley porcelain tile eat-in kitchen photo in Other with an undermount sink, shaker cabinets, light wood cabinets, quartzite countertops, white backsplash, subway tile backsplash, stainless steel appliances and an island

The open plan kitchen mixes simple wood-grained IKEA cabinets with a classic 1952 vintage O'Keefe & Merritt double oven, offset by a custom installation of vintage hand-painted Spanish tiles as a backsplash, set into classic subway tile. The peninsula and counters are a gray quartz, and the farmhouse sink is from IKEA. Fridge and Dishwasher are stainless. Custom stove hood surround hide a powerful extractor fan. Family Room is open to the kitchen, with wall-mounted TV, and entertainment unit including records, DVDs, and modern music components. Rustic Pine Cone chandelier in Family Room, and Mid-Century modern orange pendants from Rejuvenation.
Classic 48-star American Flag overhands the Family Room.
Photo by Bret Gum for Flea Market Decor Magazine
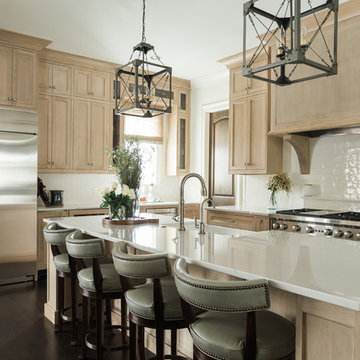
Jacquelyn Smith
Example of a transitional dark wood floor and brown floor kitchen design in Nashville with a farmhouse sink, beaded inset cabinets, light wood cabinets, quartzite countertops, white backsplash, subway tile backsplash, stainless steel appliances and an island
Example of a transitional dark wood floor and brown floor kitchen design in Nashville with a farmhouse sink, beaded inset cabinets, light wood cabinets, quartzite countertops, white backsplash, subway tile backsplash, stainless steel appliances and an island
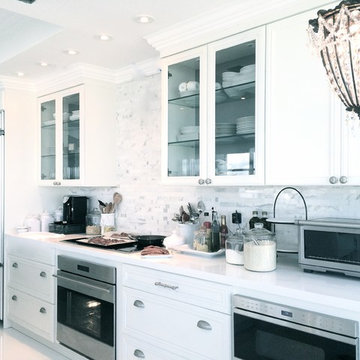
Inspiration for a huge contemporary galley porcelain tile eat-in kitchen remodel in Other with an undermount sink, shaker cabinets, light wood cabinets, quartzite countertops, white backsplash, subway tile backsplash, stainless steel appliances and an island
Kitchen with Light Wood Cabinets, Quartzite Countertops and Subway Tile Backsplash Ideas
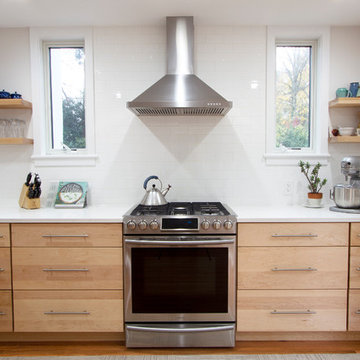
these windows by the stove and shelving were added to bring light into what was a cramped and dark space
Kitchen - mid-sized modern u-shaped light wood floor and brown floor kitchen idea in Philadelphia with a drop-in sink, flat-panel cabinets, light wood cabinets, quartzite countertops, white backsplash, subway tile backsplash, stainless steel appliances, an island and white countertops
Kitchen - mid-sized modern u-shaped light wood floor and brown floor kitchen idea in Philadelphia with a drop-in sink, flat-panel cabinets, light wood cabinets, quartzite countertops, white backsplash, subway tile backsplash, stainless steel appliances, an island and white countertops
1





