Kitchen with a Drop-In Sink and Light Wood Cabinets Ideas
Refine by:
Budget
Sort by:Popular Today
8621 - 5649 of 5,649 photos
Item 1 of 3
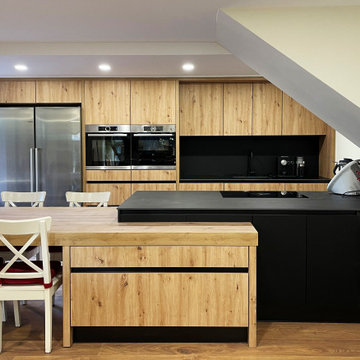
Reforma integral de vivienda unifamiliar con exteriores donde se buscaba unir el espacio de la cocina con el salón. Renovar los cuatro baños, puertas, pavimentos y cambiar el tiro de la escalera para aportar luz al distribuidor y al recibidor. En el exterior se ha remodelado la piscina y el ajardinado respetando los pinos autóctonos.
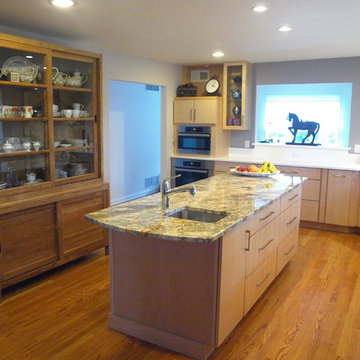
Light wood and stainless steel are a great combination if you are looking for a more contemporary look in your kitchen. The stove backsplash gives this kitchen a prominent focal point.
Bob Gockeler
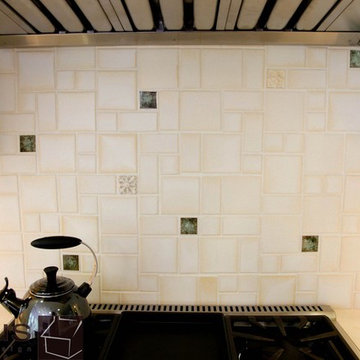
Casey - Contemporary
Example of a large trendy l-shaped light wood floor eat-in kitchen design in Orange County with a drop-in sink, recessed-panel cabinets, light wood cabinets, granite countertops, beige backsplash, porcelain backsplash, stainless steel appliances and an island
Example of a large trendy l-shaped light wood floor eat-in kitchen design in Orange County with a drop-in sink, recessed-panel cabinets, light wood cabinets, granite countertops, beige backsplash, porcelain backsplash, stainless steel appliances and an island

This three story loft development was the harbinger of the
revitalization movement in Downtown Phoenix. With a versatile
layout and industrial finishes, Studio D’s design softened
the space while retaining the commercial essence of the loft.
The design focused primarily on furniture and fixtures with some material selections.
Targeting a high end aesthetic, the design lead was able to
value engineer the budget by mixing custom designed pieces
with retail pieces, concentrating the effort on high impact areas.
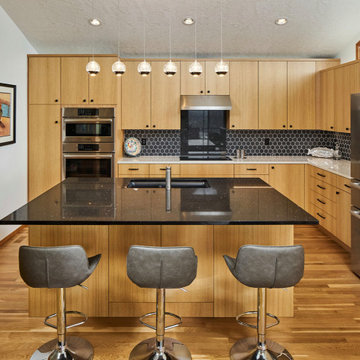
Large l-shaped eat-in kitchen photo in Portland with a drop-in sink, open cabinets, light wood cabinets, quartzite countertops, multicolored backsplash, ceramic backsplash, stainless steel appliances, an island and multicolored countertops
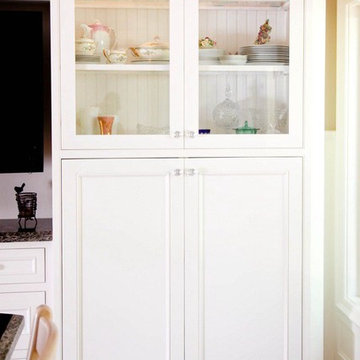
Casey - Contemporary
Example of a large trendy l-shaped light wood floor eat-in kitchen design in Orange County with a drop-in sink, recessed-panel cabinets, light wood cabinets, granite countertops, beige backsplash, porcelain backsplash, stainless steel appliances and an island
Example of a large trendy l-shaped light wood floor eat-in kitchen design in Orange County with a drop-in sink, recessed-panel cabinets, light wood cabinets, granite countertops, beige backsplash, porcelain backsplash, stainless steel appliances and an island
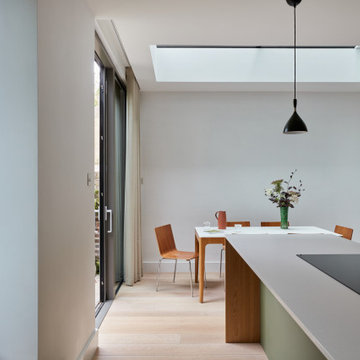
Example of a mid-sized trendy l-shaped light wood floor and beige floor eat-in kitchen design in London with a drop-in sink, flat-panel cabinets, light wood cabinets, solid surface countertops, white backsplash, quartz backsplash, paneled appliances, an island and white countertops
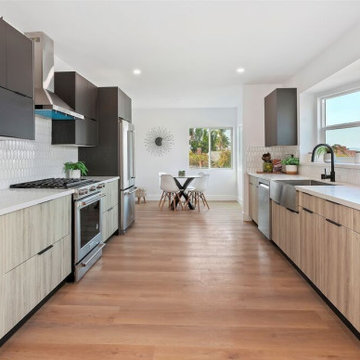
This completely remodeled 4 bed, 3.5 bath, 3368 square foot Modern Colonial home is the true definition of turn-key. Arriving at this property, you will find yourself admiring its grandiose appearance. After making your way past the luscious lawn, you will step inside, where on the first floor, the beautiful hardwoods will lead you to the heart of the house: the kitchen. The quartz countertops complement the custom backsplash, stunning two-tone cabinets, and pristine stainless steel appliances. Just off the kitchen are the formal dining room and a living room grand enough for your family and guests to enjoy each other's company. Elevating this home desirability is the in-home Theatre Room, the unobstructed city views from nearly every window, and a rooftop deck perfect for a nightcap or enjoying your morning coffee. When it comes time to wind down, the Master suite is sheer perfection. This spacious sanctuary has views of downtown LA's shimmering lights, a walk-in closet, a large master bath decorated with custom stone finishes, and a vanity that ties with the rest of the house. Rounding out this hillside masterpiece is its 2-car garage, backyard.
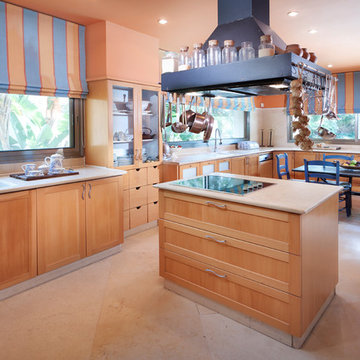
Eclectic kitchen photo in Other with shaker cabinets, a drop-in sink and light wood cabinets
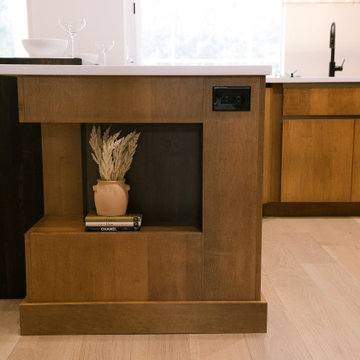
This whole home remodel has modern elements of contrasting wood tones, sleek white quartz countertops, flat panel cabinetry, no hardware, and straight, clean lines running throughout the home.
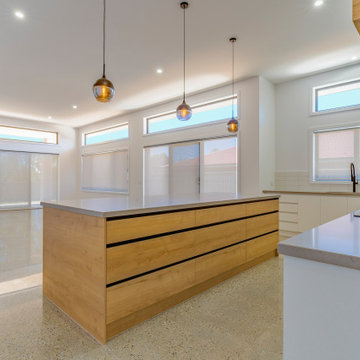
An open plan spacious custom designed kitchen by Flair Cabinets, a hidden walk-in pantry and direct access to alfresco dining area
Example of a large trendy l-shaped concrete floor, gray floor and vaulted ceiling kitchen pantry design in Other with a drop-in sink, flat-panel cabinets, light wood cabinets, quartz countertops, black backsplash, mosaic tile backsplash, stainless steel appliances, an island and gray countertops
Example of a large trendy l-shaped concrete floor, gray floor and vaulted ceiling kitchen pantry design in Other with a drop-in sink, flat-panel cabinets, light wood cabinets, quartz countertops, black backsplash, mosaic tile backsplash, stainless steel appliances, an island and gray countertops
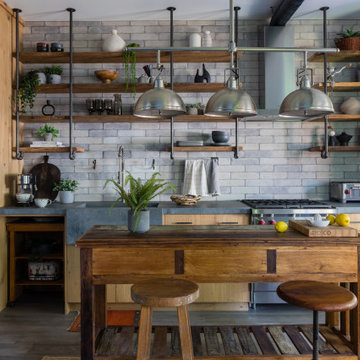
Eat-in kitchen - mid-sized industrial single-wall medium tone wood floor and brown floor eat-in kitchen idea in Vancouver with a drop-in sink, shaker cabinets, light wood cabinets, gray backsplash, brick backsplash, stainless steel appliances, an island, gray countertops and concrete countertops
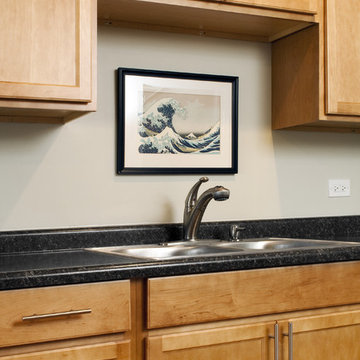
Photo Credit: Anne Klemmer Photography
Example of a mid-sized classic single-wall light wood floor eat-in kitchen design in Chicago with a drop-in sink, shaker cabinets, light wood cabinets, granite countertops, black appliances and an island
Example of a mid-sized classic single-wall light wood floor eat-in kitchen design in Chicago with a drop-in sink, shaker cabinets, light wood cabinets, granite countertops, black appliances and an island
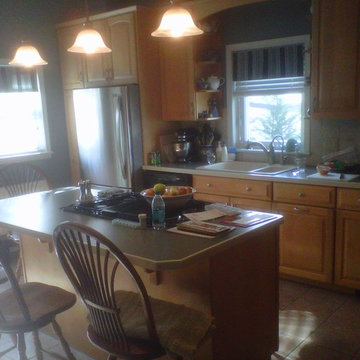
Narrow kitchen with central island, stock cabinets.
Mid-sized elegant galley ceramic tile enclosed kitchen photo in Philadelphia with a drop-in sink, raised-panel cabinets, light wood cabinets, solid surface countertops, black appliances and an island
Mid-sized elegant galley ceramic tile enclosed kitchen photo in Philadelphia with a drop-in sink, raised-panel cabinets, light wood cabinets, solid surface countertops, black appliances and an island
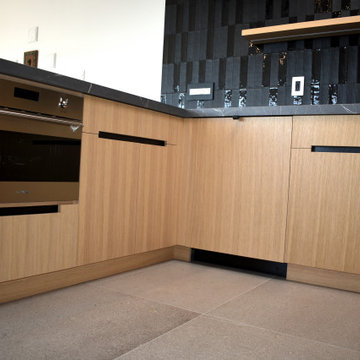
Kitchen - modern beige floor kitchen idea in Los Angeles with a drop-in sink, flat-panel cabinets, light wood cabinets, black backsplash, porcelain backsplash, stainless steel appliances and black countertops
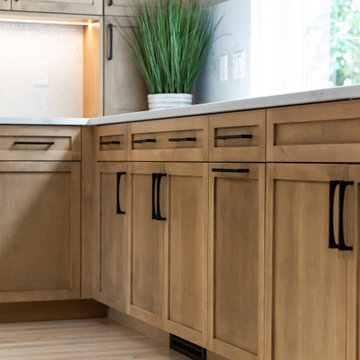
Gorgeous kitchen renovation featuring elegant maple shaker cabinets. Abundant unique features, such as concealed refrigerator and dishwasher panels, a convenient pull-out pantry, and discreetly integrated kitchen appliances. The spacious layout boasts a massive picture window with a view of the backyard.
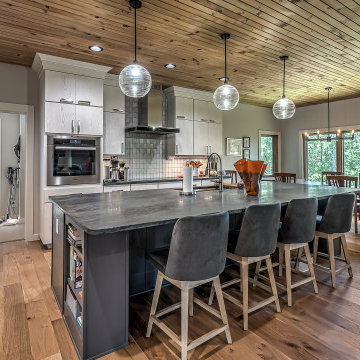
modern kitchen with soapstone countertops
Eat-in kitchen - large contemporary l-shaped light wood floor, brown floor and wood ceiling eat-in kitchen idea in Atlanta with a drop-in sink, flat-panel cabinets, light wood cabinets, soapstone countertops, gray backsplash, ceramic backsplash, stainless steel appliances, an island and black countertops
Eat-in kitchen - large contemporary l-shaped light wood floor, brown floor and wood ceiling eat-in kitchen idea in Atlanta with a drop-in sink, flat-panel cabinets, light wood cabinets, soapstone countertops, gray backsplash, ceramic backsplash, stainless steel appliances, an island and black countertops
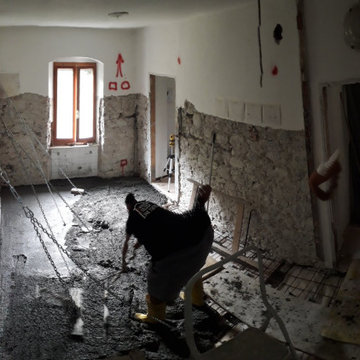
cucina lavori di ristrutturazione: getto del nuovo massetto alleggerito.
Eat-in kitchen - mid-sized traditional l-shaped eat-in kitchen idea in Other with a drop-in sink, raised-panel cabinets, light wood cabinets, marble countertops, ceramic backsplash, stainless steel appliances and yellow countertops
Eat-in kitchen - mid-sized traditional l-shaped eat-in kitchen idea in Other with a drop-in sink, raised-panel cabinets, light wood cabinets, marble countertops, ceramic backsplash, stainless steel appliances and yellow countertops
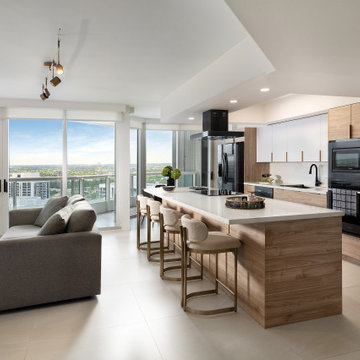
Example of a trendy galley ceramic tile and gray floor kitchen design in Miami with a drop-in sink, flat-panel cabinets, light wood cabinets, quartz countertops, black appliances, an island and white countertops
Kitchen with a Drop-In Sink and Light Wood Cabinets Ideas
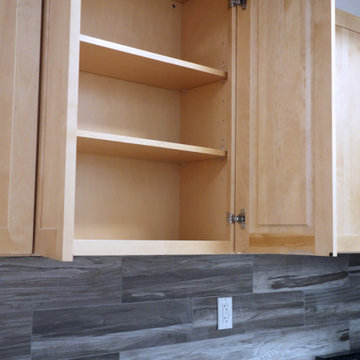
Studioteka was asked to gut renovate a pair of apartments in two historic tenement buildings owned by a client as rental properties in the East Village. Though small in footprint at approximately 262 and 278 square feet, respectively, the units each boast well appointed kitchens complete with custom built shaker-style cabinetry and a full range of appliances including a dishwasher, 4 burner stove with oven, and a full height refrigerator with freezer, and bathrooms with stackable or combined washer/dryer units for busy downtown city dwellers. The shaker style cabinetry also has integrated finger pulls for the drawers and cabinet doors, and so requires no hardware. Our innovative client was a joy to work with, and numerous layouts and options were explored in arriving at the best possible use of the space. The angled wall in the smaller of the two units was a part of this collaborative process as it allowed us to be able to fit a stackable unit in the bathroom while ensuring that we also met ADA adaptable standards. New warm wooden flooring was installed in both units to complement the light, blond color of the cabinets which in turn contrast with the cooler stone countertop and gray wooden backsplash. The same wood for the backsplash is then used on the bathroom floor, where it provides a contrast with the simple, white subway tile, sleek silver hanging rods, and white plumbing fixtures.
432





