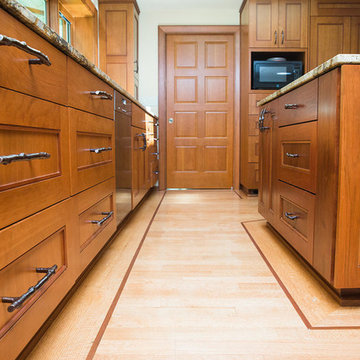Kitchen with Medium Tone Wood Cabinets and Granite Countertops Ideas
Refine by:
Budget
Sort by:Popular Today
23021 - 15638 of 15,638 photos
Item 1 of 4
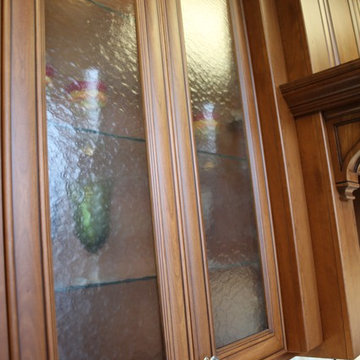
Custom cherry kitchen with butter yellow island and quartz tile. White engineered quartz counters on perimeter and exotic granite on island. Mix of glass styles on uppers. dandavisdesign.com
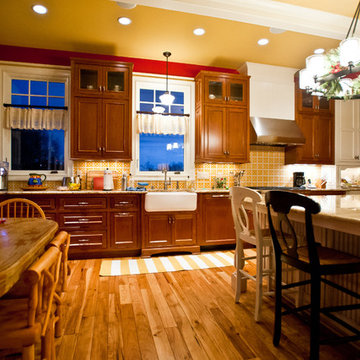
Ascent, LLC,
Jadon Good Photography
Inspiration for a contemporary l-shaped eat-in kitchen remodel in Milwaukee with a farmhouse sink, recessed-panel cabinets, medium tone wood cabinets, granite countertops, yellow backsplash, porcelain backsplash and paneled appliances
Inspiration for a contemporary l-shaped eat-in kitchen remodel in Milwaukee with a farmhouse sink, recessed-panel cabinets, medium tone wood cabinets, granite countertops, yellow backsplash, porcelain backsplash and paneled appliances
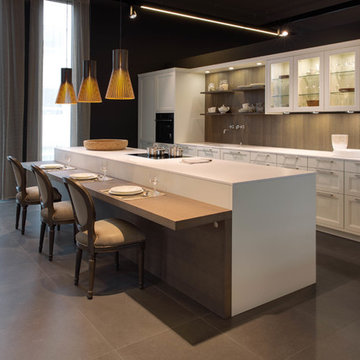
http://www.leicht.com/en-us/
Large minimalist u-shaped medium tone wood floor eat-in kitchen photo in Orange County with an undermount sink, recessed-panel cabinets, medium tone wood cabinets, granite countertops, brown backsplash, stainless steel appliances and an island
Large minimalist u-shaped medium tone wood floor eat-in kitchen photo in Orange County with an undermount sink, recessed-panel cabinets, medium tone wood cabinets, granite countertops, brown backsplash, stainless steel appliances and an island
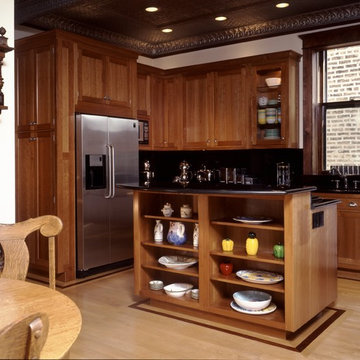
All the design pieces of this kitchen were executed to the 1/8 of one inch to fit the various functions needed. Doug Snower Photography.
Inspiration for a small timeless u-shaped light wood floor kitchen remodel in Chicago with an undermount sink, recessed-panel cabinets, medium tone wood cabinets, granite countertops, black backsplash and stone slab backsplash
Inspiration for a small timeless u-shaped light wood floor kitchen remodel in Chicago with an undermount sink, recessed-panel cabinets, medium tone wood cabinets, granite countertops, black backsplash and stone slab backsplash
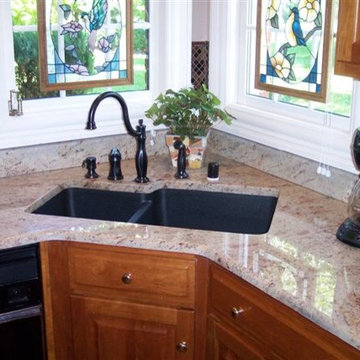
Greg Barnes
Shivakashi granite with Blanco Silgranit undermount sink and Puccini Milan glass mosaic backsplash
Enclosed kitchen - traditional l-shaped enclosed kitchen idea in Louisville with an undermount sink, raised-panel cabinets, medium tone wood cabinets, granite countertops and black appliances
Enclosed kitchen - traditional l-shaped enclosed kitchen idea in Louisville with an undermount sink, raised-panel cabinets, medium tone wood cabinets, granite countertops and black appliances
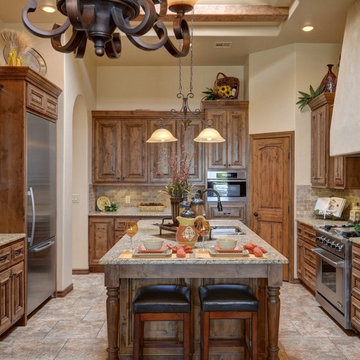
Custom kitchen design by Luxe Homes & Interiors with warm Tuscan accents!
Tuscan porcelain tile eat-in kitchen photo in Austin with an undermount sink, raised-panel cabinets, medium tone wood cabinets, granite countertops, brown backsplash, stone tile backsplash, stainless steel appliances and an island
Tuscan porcelain tile eat-in kitchen photo in Austin with an undermount sink, raised-panel cabinets, medium tone wood cabinets, granite countertops, brown backsplash, stone tile backsplash, stainless steel appliances and an island
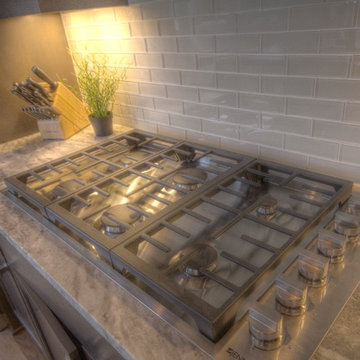
Andrew Paintner Photography
Eat-in kitchen - mid-sized transitional l-shaped medium tone wood floor eat-in kitchen idea in Portland with a drop-in sink, flat-panel cabinets, white backsplash, glass tile backsplash, stainless steel appliances, an island, medium tone wood cabinets and granite countertops
Eat-in kitchen - mid-sized transitional l-shaped medium tone wood floor eat-in kitchen idea in Portland with a drop-in sink, flat-panel cabinets, white backsplash, glass tile backsplash, stainless steel appliances, an island, medium tone wood cabinets and granite countertops
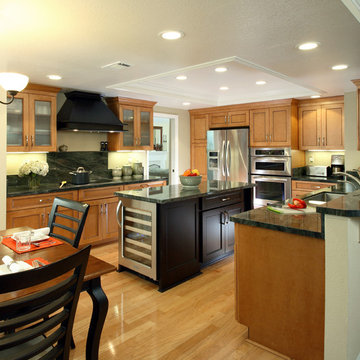
Douglas Johnson Photography
Example of a large classic u-shaped light wood floor eat-in kitchen design in San Francisco with an undermount sink, recessed-panel cabinets, medium tone wood cabinets, granite countertops, green backsplash, stone slab backsplash and stainless steel appliances
Example of a large classic u-shaped light wood floor eat-in kitchen design in San Francisco with an undermount sink, recessed-panel cabinets, medium tone wood cabinets, granite countertops, green backsplash, stone slab backsplash and stainless steel appliances
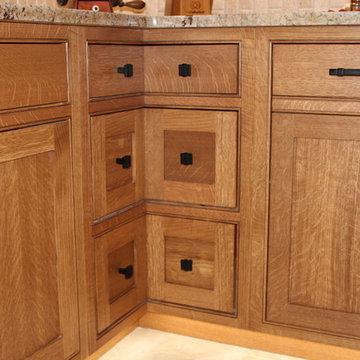
Eat-in kitchen - mid-sized craftsman u-shaped ceramic tile and beige floor eat-in kitchen idea in Cedar Rapids with a farmhouse sink, flat-panel cabinets, medium tone wood cabinets, granite countertops, beige backsplash, mosaic tile backsplash, an island and stainless steel appliances
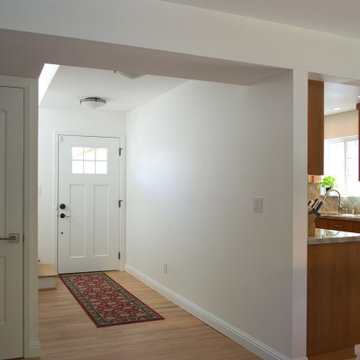
Previously this kitchen had been too tight for words. Moving out some unusable closets in the entry hall and some load bearing walls between the living room and dining room allowed us to create a workable open living space.
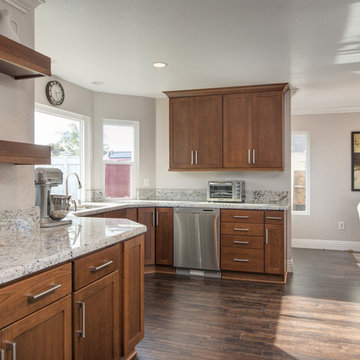
This galley style San Diego kitchen is located in Chula Vista, California. The kitchen was designed with a modern theme. The cappuccino finish Starmark cabinets compliments the white granite countertops with a smooth waterfall edge that wraps around the kitchen. Also, the cappuccino finish, floor-to-ceiling cabinets provide abundant storage space above the counter and surrounding the refrigerator, microwave, and oven. Additionally, the blue/gray toned brick pattern backsplash behind the hood range and stove provides a beautiful accent for the floating shelves. Overall, this kitchen remodel was designed to update and provide an exquisite place for the homeowners to cook their meals in. Photos by Scott Basile
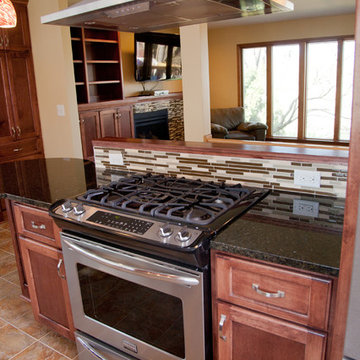
This project was a multi room renovation, which included a remodel of the kitchen and living room . The homeowners wanted to update their kitchen to have a more modern feel, while staying true to the era of the home. A wall was removed between the kitchen and living room.
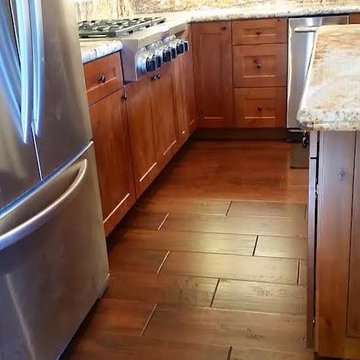
Example of a large classic l-shaped medium tone wood floor and brown floor eat-in kitchen design in Other with medium tone wood cabinets, gray backsplash, stainless steel appliances, an island, shaker cabinets and granite countertops
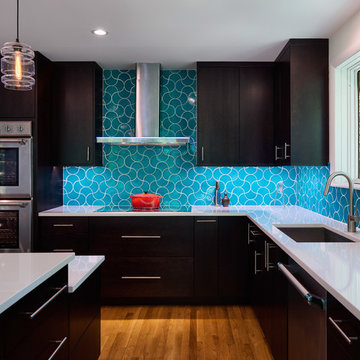
The dark wood cabinets contrast nicely with the white caesar stone counter tops, while the vibrant turquoise fire clay tiles provide a pop of color. The stainless steel appliances and cabinet pulls tie the kitchen together.
Photo: Tom Holdsworth Photography
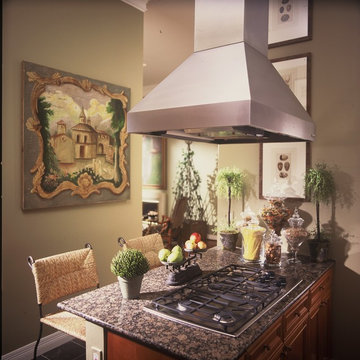
Small elegant galley slate floor eat-in kitchen photo in Dallas with an undermount sink, recessed-panel cabinets, medium tone wood cabinets, granite countertops and stainless steel appliances
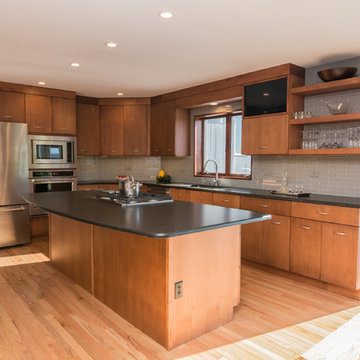
This Showplace contemporary kitchen remodel was designed by John from our Nashua showroom. This kitchen remodel features a maple, vertical grain, full-access cabinet with a slab door style, leathered granite countertops, & stainless steel appliances. John’s design included a very funky corner configuration to accommodate the HVAC unit located behind those cabinets. Special features include pull out drawers, cutlery & spice drawers, open shelving, a TV cabinet & a lift-door cabinet.
Cabinets: Showplace EVO Vienna
Finish: Maple Autumn
Countertops: Leathered Granite
Color: Absolute Black
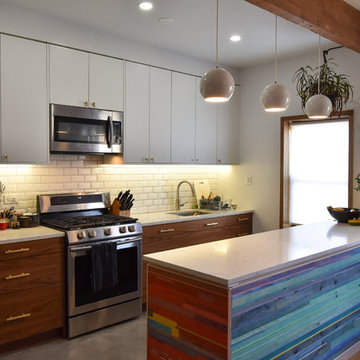
Adding to the Mid Century modern theme is a variety of stainless steel appliances and plenty of counter space.
For instance, the kitchen features a 28″ wide and 9″deep MR stainless sink with a Kraus faucet. Next to that is a Samsung range and microwave, a Bosch dishwasher and the aforementioned Beko refrigerator.
“The dishwasher features a Semihandmade cover panel and is located to the right of the range,” Brian explains.
He adds: “We also removed the pantry that was on one end and used that space for the refrigerator, adding more counter space that way.”
Regarding the Corian counters, Brian notes that “we added about 50″ of linear counter top. In a smaller NYC kitchen a little goes a long way!”
Complementing the look as well is a beveled subway tile backsplash and poured concrete flooring.
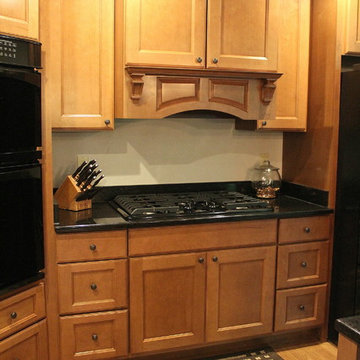
Decorative range hood, cooktop
Inspiration for a large timeless l-shaped light wood floor eat-in kitchen remodel in Other with an undermount sink, recessed-panel cabinets, medium tone wood cabinets, granite countertops, black appliances, an island and black countertops
Inspiration for a large timeless l-shaped light wood floor eat-in kitchen remodel in Other with an undermount sink, recessed-panel cabinets, medium tone wood cabinets, granite countertops, black appliances, an island and black countertops
Kitchen with Medium Tone Wood Cabinets and Granite Countertops Ideas
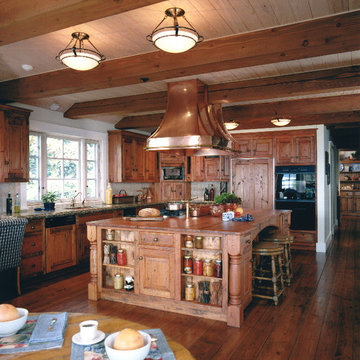
Inspiration for a mid-sized rustic l-shaped medium tone wood floor open concept kitchen remodel in Seattle with an undermount sink, flat-panel cabinets, medium tone wood cabinets, granite countertops, beige backsplash, porcelain backsplash, paneled appliances and an island
1152






