Kitchen with Shaker Cabinets, Medium Tone Wood Cabinets and Wood Countertops Ideas
Refine by:
Budget
Sort by:Popular Today
1 - 20 of 514 photos
Item 1 of 4

Embracing an authentic Craftsman-styled kitchen was one of the primary objectives for these New Jersey clients. They envisioned bending traditional hand-craftsmanship and modern amenities into a chef inspired kitchen. The woodwork in adjacent rooms help to facilitate a vision for this space to create a free-flowing open concept for family and friends to enjoy.
This kitchen takes inspiration from nature and its color palette is dominated by neutral and earth tones. Traditionally characterized with strong deep colors, the simplistic cherry cabinetry allows for straight, clean lines throughout the space. A green subway tile backsplash and granite countertops help to tie in additional earth tones and allow for the natural wood to be prominently displayed.
The rugged character of the perimeter is seamlessly tied into the center island. Featuring chef inspired appliances, the island incorporates a cherry butchers block to provide additional prep space and seating for family and friends. The free-standing stainless-steel hood helps to transform this Craftsman-style kitchen into a 21st century treasure.

David O Marlow
Open concept kitchen - rustic l-shaped light wood floor and beige floor open concept kitchen idea in Other with a farmhouse sink, shaker cabinets, medium tone wood cabinets, wood countertops, brown backsplash, wood backsplash, paneled appliances, an island and turquoise countertops
Open concept kitchen - rustic l-shaped light wood floor and beige floor open concept kitchen idea in Other with a farmhouse sink, shaker cabinets, medium tone wood cabinets, wood countertops, brown backsplash, wood backsplash, paneled appliances, an island and turquoise countertops
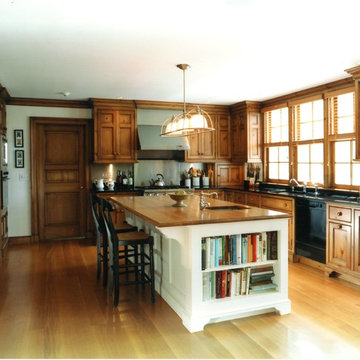
Gus Ford Photography
Example of a large classic u-shaped medium tone wood floor eat-in kitchen design in New York with a single-bowl sink, shaker cabinets, medium tone wood cabinets, wood countertops, metallic backsplash, metal backsplash, stainless steel appliances and an island
Example of a large classic u-shaped medium tone wood floor eat-in kitchen design in New York with a single-bowl sink, shaker cabinets, medium tone wood cabinets, wood countertops, metallic backsplash, metal backsplash, stainless steel appliances and an island

Large urban galley concrete floor and gray floor open concept kitchen photo in New York with shaker cabinets, medium tone wood cabinets, wood countertops and an island

Tim Murphy - photographer
Inspiration for a rustic l-shaped dark wood floor and brown floor eat-in kitchen remodel in Denver with an integrated sink, medium tone wood cabinets, wood countertops, multicolored backsplash, an island, brown countertops, shaker cabinets, matchstick tile backsplash and stainless steel appliances
Inspiration for a rustic l-shaped dark wood floor and brown floor eat-in kitchen remodel in Denver with an integrated sink, medium tone wood cabinets, wood countertops, multicolored backsplash, an island, brown countertops, shaker cabinets, matchstick tile backsplash and stainless steel appliances
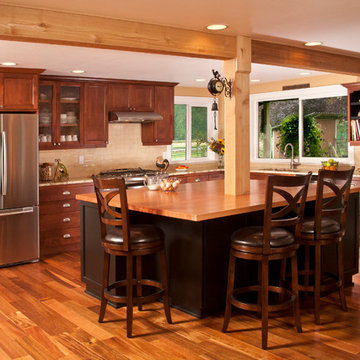
Northlight Photography, Roger Turk
Inspiration for a mid-sized timeless l-shaped medium tone wood floor eat-in kitchen remodel in Seattle with an undermount sink, shaker cabinets, medium tone wood cabinets, wood countertops, beige backsplash, subway tile backsplash, stainless steel appliances and an island
Inspiration for a mid-sized timeless l-shaped medium tone wood floor eat-in kitchen remodel in Seattle with an undermount sink, shaker cabinets, medium tone wood cabinets, wood countertops, beige backsplash, subway tile backsplash, stainless steel appliances and an island
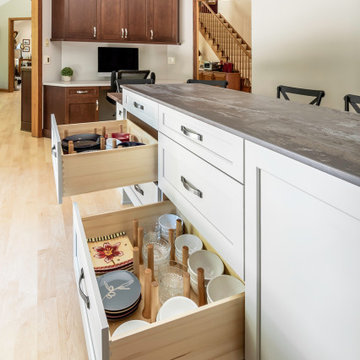
A couple hired us as the professional remodeling contractor to update the first floor of their Brookfield, WI home. The project included the kitchen, family room entertainment center, laundry room and mudroom.
The goal was to improve the functionality of the space, improving prep space and storage. Their house had a traditional style, so the homeowners chose a transitional style with wood and natural elements.
Kitchen Remodel
We wanted to give the kitchen a more streamlined, contemporary feel. We removed the soffits, took the cabinetry to the ceiling, and opened the space. Cherry cabinets line the perimeter of the kitchen with a soft gray island. We kept a desk area in the kitchen, which can be used as a sideboard when hosting parties.
This kitchen has many storage and organizational features. The interior cabinet organizers include: a tray/cutting board cabinet, a pull-out pantry, a pull-out drawer for trash/compost/dog food, dish peg drawers, a corner carousel and pot/pan drawers.
The couple wanted more countertop space in their kitchen. We added an island with a black walnut butcher block table height seating area. The low height makes the space feel open and accessible to their grandchildren who visit.
The island countertop is one of the highlights of the space. Dekton is an ultra-compact surface that is durable and indestructible. The ‘Trilium’ color comes from their industrial collection, that looks like patina iron. We also used Dekton counters in the laundry room.
Family Room Entertainment Center
We updated the small built-in media cabinets in the family room. The new cabinetry provides better storage space and frames the large television.
Laundry Room & Mudroom
The kitchen connects the laundry room, closet area and garage. We widened this entry to keep the kitchen feeling connected with a new pantry area. In this area, we created a landing zone for phones and groceries.
We created a folding area at the washer and dryer. We raised the height of the cabinets and floated the countertop over the appliances. We removed the sink and instead installed a utility sink in the garage for clean up.
At the garage entrance, we added more organization for coats, shoes and boots. The cabinets have his and hers drawers, hanging racks and lined shelves.
New hardwood floors were added in this Brookfield, WI kitchen and laundry area to match the rest of the house. We refinished the floors on the entire main level.
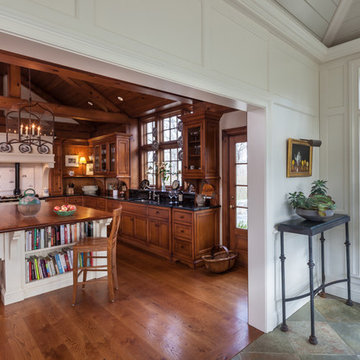
Eat-in kitchen - large country l-shaped medium tone wood floor eat-in kitchen idea in New York with a single-bowl sink, shaker cabinets, medium tone wood cabinets, wood countertops, white backsplash, glass tile backsplash, stainless steel appliances and an island
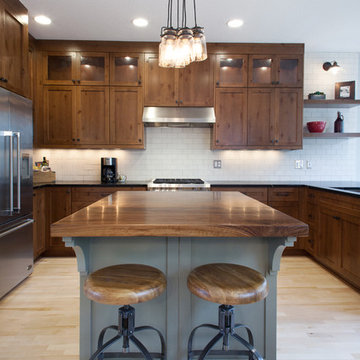
Portland Metro's Design and Build Firm | Photo Credit: Shawn St. Peter
Eat-in kitchen - small transitional u-shaped light wood floor eat-in kitchen idea in Portland with an undermount sink, shaker cabinets, medium tone wood cabinets, wood countertops, white backsplash, stone tile backsplash, stainless steel appliances and an island
Eat-in kitchen - small transitional u-shaped light wood floor eat-in kitchen idea in Portland with an undermount sink, shaker cabinets, medium tone wood cabinets, wood countertops, white backsplash, stone tile backsplash, stainless steel appliances and an island
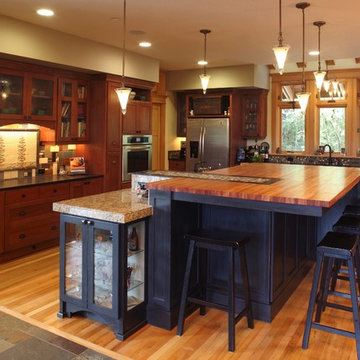
Not your typical island. Differing counter heights at the island for specific tasks.
Open concept kitchen - large craftsman l-shaped light wood floor and brown floor open concept kitchen idea in Portland with an undermount sink, shaker cabinets, medium tone wood cabinets, multicolored backsplash, ceramic backsplash, stainless steel appliances, an island and wood countertops
Open concept kitchen - large craftsman l-shaped light wood floor and brown floor open concept kitchen idea in Portland with an undermount sink, shaker cabinets, medium tone wood cabinets, multicolored backsplash, ceramic backsplash, stainless steel appliances, an island and wood countertops
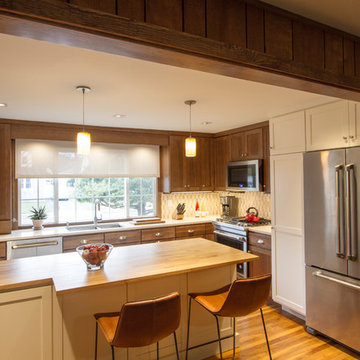
Transformed un-used living room into new spacious kitchen. Opened wall up to form open plan living space of kitchen, dining and living. Jen air appliance package supplied by Mrs. G Appliances
Photography by: Jeffrey E Tryon
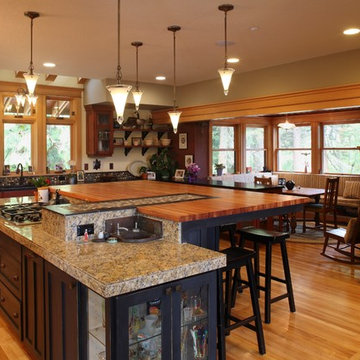
The multi purpose island is definitely the center of the house. A small built in breakfast nook tucked to the side also has become a hang out. The small corner sink was found by the home owner and was originally a sink in a caboose.
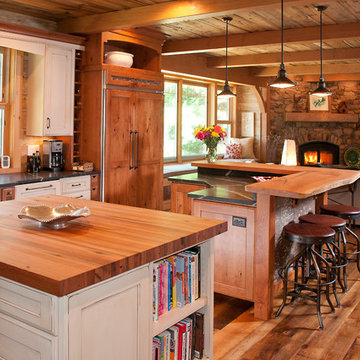
Sanderson Photography, Inc.
Open concept kitchen - large rustic l-shaped medium tone wood floor open concept kitchen idea in Other with a farmhouse sink, shaker cabinets, medium tone wood cabinets, wood countertops, stainless steel appliances, two islands and wood backsplash
Open concept kitchen - large rustic l-shaped medium tone wood floor open concept kitchen idea in Other with a farmhouse sink, shaker cabinets, medium tone wood cabinets, wood countertops, stainless steel appliances, two islands and wood backsplash
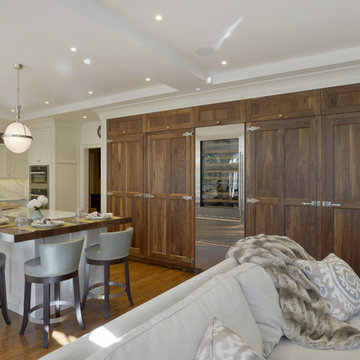
The kitchen and family room were separated by a generous opening with casing that was too formal for the space and hampered views to the backyard. On the client's wish list were white cabinetry and an open concept plan that incorporated the family room.
Removing the wall separating the kitchen from the family room was a given to make two spaces feel like one. A dropped ceiling over the kitchen table became the inspiration to create soffits throughout the new space, adding interest to the ceiling design while defining the two rooms. Removing the wall also allowed us to expand the footprint of the new kitchen and take advantage of a long wall for new appliances and storage.
The new kitchen is inviting and unique featuring distinctive details personal to the client. The white cabinetry is complimented by a wall of natural walnut cabinets with heavy “icebox” style hinges and hardware. We designed a custom two-tone metal exhaust hood and repeated the walnut on a section of the island to add warmth and conceal a pop-up TV mechanism. Lastly the island is punctuated with beautiful metal and glass light fixtures adding just the right amount of sophistication.
Photo: Peter Krupenye
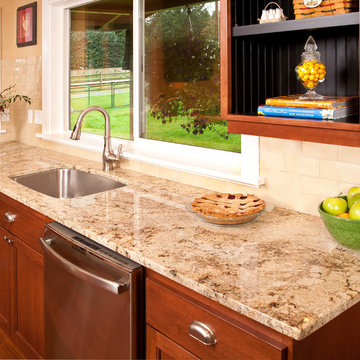
Northlight Photography, Roger Turk
Eat-in kitchen - mid-sized traditional l-shaped medium tone wood floor eat-in kitchen idea in Seattle with an undermount sink, shaker cabinets, medium tone wood cabinets, wood countertops, beige backsplash, subway tile backsplash, stainless steel appliances and an island
Eat-in kitchen - mid-sized traditional l-shaped medium tone wood floor eat-in kitchen idea in Seattle with an undermount sink, shaker cabinets, medium tone wood cabinets, wood countertops, beige backsplash, subway tile backsplash, stainless steel appliances and an island
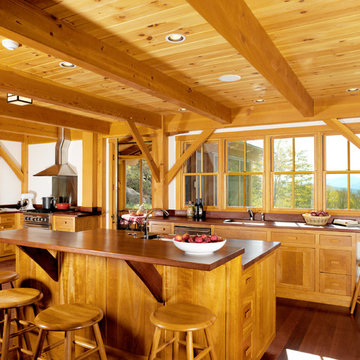
Example of a mountain style dark wood floor and brown floor kitchen design in Burlington with an undermount sink, shaker cabinets, medium tone wood cabinets, wood countertops, window backsplash, stainless steel appliances and an island
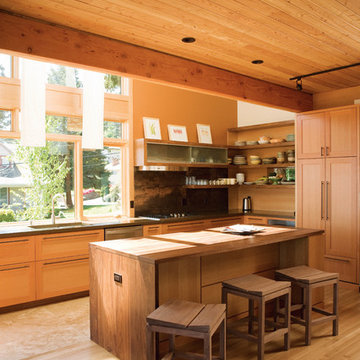
Kitchen space with solid open shelving, custom cabinetry and custom bar stools
Inspiration for a contemporary l-shaped medium tone wood floor and brown floor kitchen remodel in Portland with an undermount sink, shaker cabinets, medium tone wood cabinets, wood countertops, an island and brown countertops
Inspiration for a contemporary l-shaped medium tone wood floor and brown floor kitchen remodel in Portland with an undermount sink, shaker cabinets, medium tone wood cabinets, wood countertops, an island and brown countertops
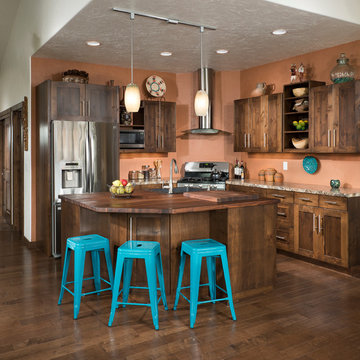
Kitchen with custom alder cabinets. Island with walnut butcher block countertop.
Longviews Studios
Eat-in kitchen - mid-sized craftsman l-shaped medium tone wood floor eat-in kitchen idea in Other with a single-bowl sink, shaker cabinets, medium tone wood cabinets, wood countertops, stainless steel appliances and an island
Eat-in kitchen - mid-sized craftsman l-shaped medium tone wood floor eat-in kitchen idea in Other with a single-bowl sink, shaker cabinets, medium tone wood cabinets, wood countertops, stainless steel appliances and an island
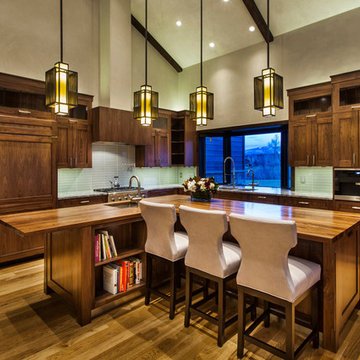
Large mountain style l-shaped medium tone wood floor and brown floor eat-in kitchen photo in Denver with shaker cabinets, medium tone wood cabinets, wood countertops, glass tile backsplash, stainless steel appliances, gray backsplash, an undermount sink and an island
Kitchen with Shaker Cabinets, Medium Tone Wood Cabinets and Wood Countertops Ideas
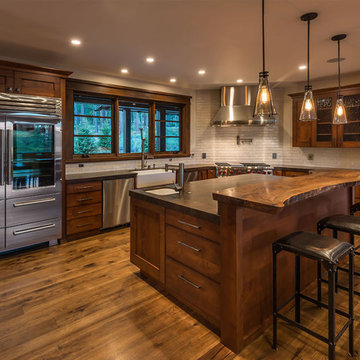
The spacious kitchen has a large fridge/freezer combo, two sinks and a live edge wood eat-at counter. Photographer: Vance Fox
Eat-in kitchen - large contemporary l-shaped medium tone wood floor and brown floor eat-in kitchen idea in Other with a farmhouse sink, shaker cabinets, medium tone wood cabinets, white backsplash, stainless steel appliances, an island, wood countertops, subway tile backsplash and black countertops
Eat-in kitchen - large contemporary l-shaped medium tone wood floor and brown floor eat-in kitchen idea in Other with a farmhouse sink, shaker cabinets, medium tone wood cabinets, white backsplash, stainless steel appliances, an island, wood countertops, subway tile backsplash and black countertops
1





