Light Wood Floor Kitchen with Medium Tone Wood Cabinets and Red Backsplash Ideas
Refine by:
Budget
Sort by:Popular Today
1 - 20 of 57 photos
Item 1 of 4

Large trendy u-shaped light wood floor and beige floor eat-in kitchen photo in Portland with flat-panel cabinets, medium tone wood cabinets, solid surface countertops, red backsplash, glass sheet backsplash, paneled appliances, an island and a double-bowl sink
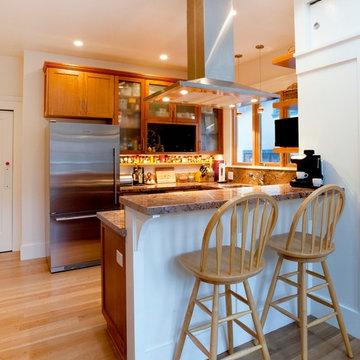
My client wanted to be sure that her new kitchen was designed in keeping with her homes great craftsman detail. We did just that while giving her a “modern” kitchen. Windows over the sink were enlarged, and a tiny half bath and laundry closet were added tucked away from sight. We had trim customized to match the existing. Cabinets and shelving were added with attention to detail. An elegant bathroom with a new tiled shower replaced the old bathroom with tub.
Ramona d'Viola photographer
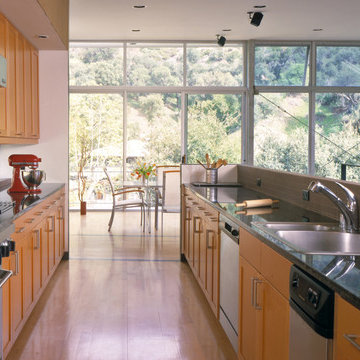
Erich Ansel Koyama
Mid-sized 1960s galley light wood floor open concept kitchen photo in Los Angeles with a double-bowl sink, recessed-panel cabinets, medium tone wood cabinets, granite countertops, red backsplash, porcelain backsplash, stainless steel appliances and no island
Mid-sized 1960s galley light wood floor open concept kitchen photo in Los Angeles with a double-bowl sink, recessed-panel cabinets, medium tone wood cabinets, granite countertops, red backsplash, porcelain backsplash, stainless steel appliances and no island
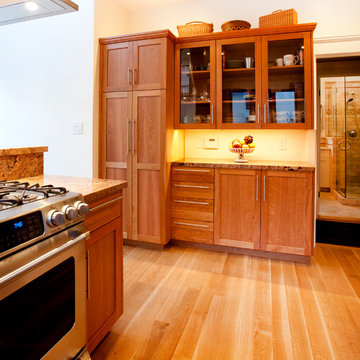
My client wanted to be sure that her new kitchen was designed in keeping with her homes great craftsman detail. We did just that while giving her a “modern” kitchen. Windows over the sink were enlarged, and a tiny half bath and laundry closet were added tucked away from sight. We had trim customized to match the existing. Cabinets and shelving were added with attention to detail. An elegant bathroom with a new tiled shower replaced the old bathroom with tub.
Ramona d'Viola
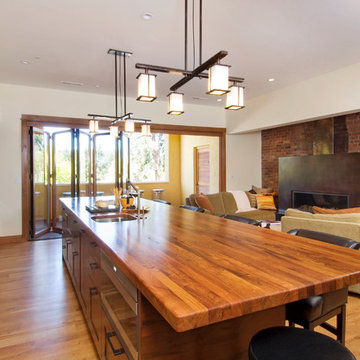
Large Mesquite Island Top by DeVos Woodworking
Wood species: Texas Mesquite
Construction method: edge grain
Thickness: 2"
Edge profile: 3/8" roundover
Finish: Waterlox satin finish
Island top: DeVos Custom Woodworking
Designer: Kirsti Wolfe Designs
Project location: Bend, OR
Photographer: Paula Watts Photography
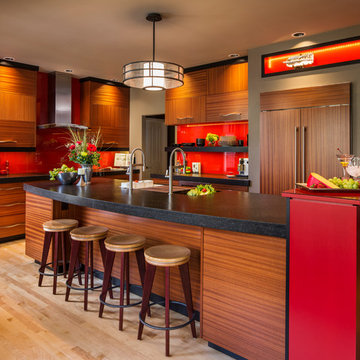
Colorful clients got their dose of red and, with a big floor plan change (same footprint), gained a big island for baking, entertaining, a better view and social relationship to dining nook. Prep/cooking/clean-up/food storage zones were created, walk-in pantry relocated.
Photographer: David Papazian
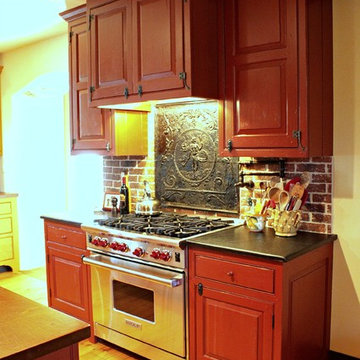
Our custom cabinetry made from antique lumber and hand-finished with milk paint.
Hand-wrought, rat-tail hinges, Soapstone countertops, Inglenook brick tile, antique fireback
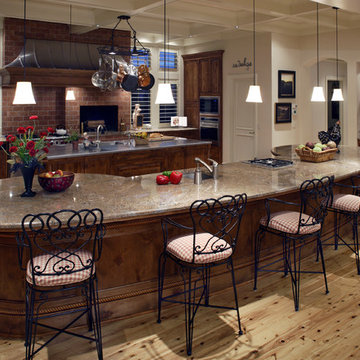
A television hides in the end cabinet, allowing guests to enjoy the game while the chef works from two islands, and fantastic range, emulating antique fireplace cooking.
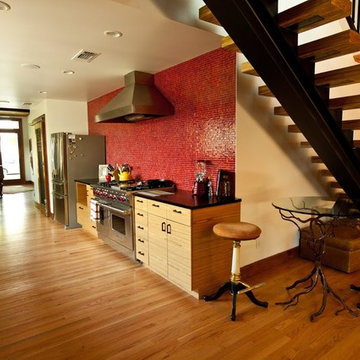
Modern kitchen in Austin, TX home
Eat-in kitchen - small modern galley light wood floor eat-in kitchen idea in Denver with a drop-in sink, flat-panel cabinets, medium tone wood cabinets, red backsplash and stainless steel appliances
Eat-in kitchen - small modern galley light wood floor eat-in kitchen idea in Denver with a drop-in sink, flat-panel cabinets, medium tone wood cabinets, red backsplash and stainless steel appliances
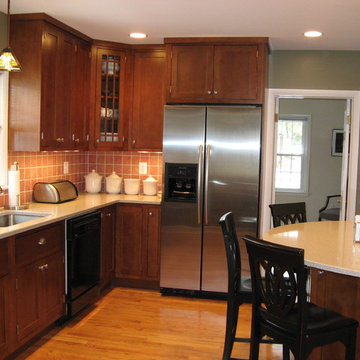
CK
Example of a small classic l-shaped light wood floor kitchen design in DC Metro with an undermount sink, shaker cabinets, medium tone wood cabinets, quartz countertops, red backsplash, ceramic backsplash, stainless steel appliances and an island
Example of a small classic l-shaped light wood floor kitchen design in DC Metro with an undermount sink, shaker cabinets, medium tone wood cabinets, quartz countertops, red backsplash, ceramic backsplash, stainless steel appliances and an island
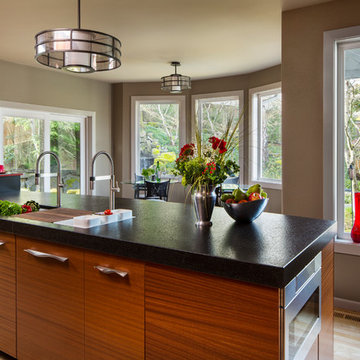
Colorful clients got their dose of red and, with a big floor plan change (same footprint), gained a big island for baking, entertaining, a better view and social relationship to dining nook. Prep/cooking/clean-up/food storage zones were created, walk-in pantry relocated.
Photographer: David Papazian
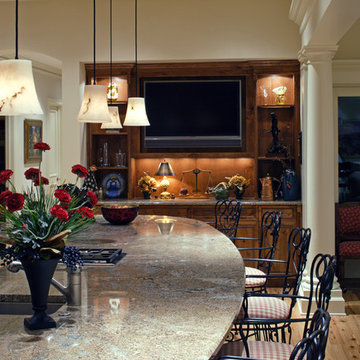
Alabaster pendants light the granite countertop with a gentle glow.
Eat-in kitchen - mid-sized rustic l-shaped light wood floor and beige floor eat-in kitchen idea in Omaha with an undermount sink, raised-panel cabinets, medium tone wood cabinets, quartz countertops, red backsplash, brick backsplash, stainless steel appliances and two islands
Eat-in kitchen - mid-sized rustic l-shaped light wood floor and beige floor eat-in kitchen idea in Omaha with an undermount sink, raised-panel cabinets, medium tone wood cabinets, quartz countertops, red backsplash, brick backsplash, stainless steel appliances and two islands
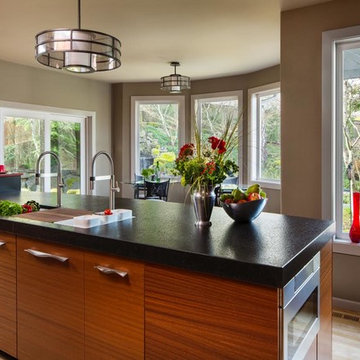
Eat-in kitchen - large contemporary u-shaped light wood floor and beige floor eat-in kitchen idea in Portland with flat-panel cabinets, medium tone wood cabinets, solid surface countertops, red backsplash, glass sheet backsplash, paneled appliances, an island and a double-bowl sink
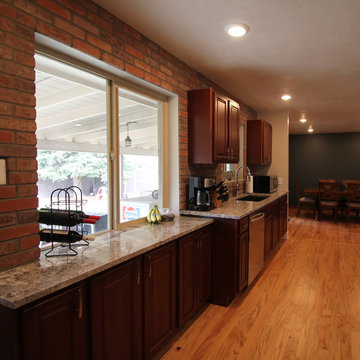
TVL Creative
Large transitional galley light wood floor eat-in kitchen photo in Denver with an undermount sink, raised-panel cabinets, medium tone wood cabinets, granite countertops, red backsplash, terra-cotta backsplash, stainless steel appliances and no island
Large transitional galley light wood floor eat-in kitchen photo in Denver with an undermount sink, raised-panel cabinets, medium tone wood cabinets, granite countertops, red backsplash, terra-cotta backsplash, stainless steel appliances and no island
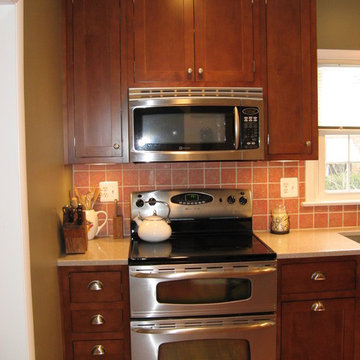
CK
Inspiration for a small timeless l-shaped light wood floor eat-in kitchen remodel in DC Metro with an undermount sink, shaker cabinets, medium tone wood cabinets, quartz countertops, red backsplash, ceramic backsplash, stainless steel appliances and an island
Inspiration for a small timeless l-shaped light wood floor eat-in kitchen remodel in DC Metro with an undermount sink, shaker cabinets, medium tone wood cabinets, quartz countertops, red backsplash, ceramic backsplash, stainless steel appliances and an island
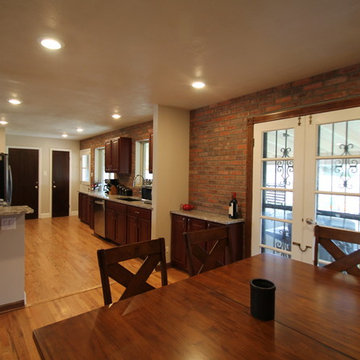
TVL Creative
Eat-in kitchen - large transitional galley light wood floor eat-in kitchen idea in Denver with an undermount sink, raised-panel cabinets, medium tone wood cabinets, granite countertops, red backsplash, terra-cotta backsplash, stainless steel appliances and no island
Eat-in kitchen - large transitional galley light wood floor eat-in kitchen idea in Denver with an undermount sink, raised-panel cabinets, medium tone wood cabinets, granite countertops, red backsplash, terra-cotta backsplash, stainless steel appliances and no island
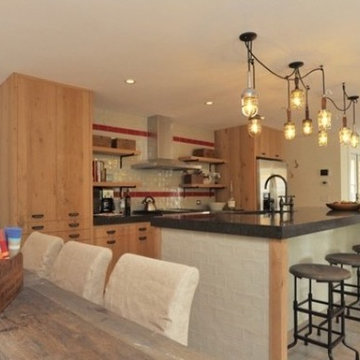
Kitchen - contemporary single-wall light wood floor kitchen idea in Boston with a drop-in sink, flat-panel cabinets, medium tone wood cabinets, limestone countertops, red backsplash, ceramic backsplash, stainless steel appliances and an island
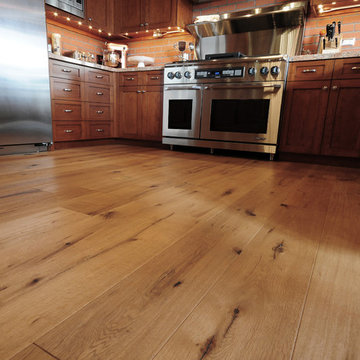
Duchateau
Inspiration for a large modern u-shaped light wood floor and brown floor enclosed kitchen remodel in Denver with medium tone wood cabinets, granite countertops, stainless steel appliances, shaker cabinets, red backsplash, brick backsplash and a peninsula
Inspiration for a large modern u-shaped light wood floor and brown floor enclosed kitchen remodel in Denver with medium tone wood cabinets, granite countertops, stainless steel appliances, shaker cabinets, red backsplash, brick backsplash and a peninsula
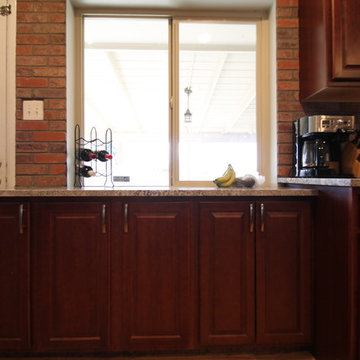
TVL Creative
Eat-in kitchen - large transitional galley light wood floor eat-in kitchen idea in Denver with an undermount sink, raised-panel cabinets, medium tone wood cabinets, granite countertops, red backsplash, terra-cotta backsplash, stainless steel appliances and no island
Eat-in kitchen - large transitional galley light wood floor eat-in kitchen idea in Denver with an undermount sink, raised-panel cabinets, medium tone wood cabinets, granite countertops, red backsplash, terra-cotta backsplash, stainless steel appliances and no island
Light Wood Floor Kitchen with Medium Tone Wood Cabinets and Red Backsplash Ideas
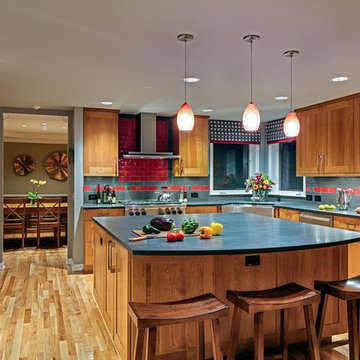
Corner sink takes advantage of natural light and views, lots of storage and improved functionality.
Inspiration for a large contemporary u-shaped light wood floor and brown floor open concept kitchen remodel in Seattle with a farmhouse sink, shaker cabinets, medium tone wood cabinets, soapstone countertops, red backsplash, ceramic backsplash, stainless steel appliances, an island and blue countertops
Inspiration for a large contemporary u-shaped light wood floor and brown floor open concept kitchen remodel in Seattle with a farmhouse sink, shaker cabinets, medium tone wood cabinets, soapstone countertops, red backsplash, ceramic backsplash, stainless steel appliances, an island and blue countertops
1





