Kitchen with Orange Cabinets and Subway Tile Backsplash Ideas
Refine by:
Budget
Sort by:Popular Today
1 - 20 of 28 photos
Item 1 of 3
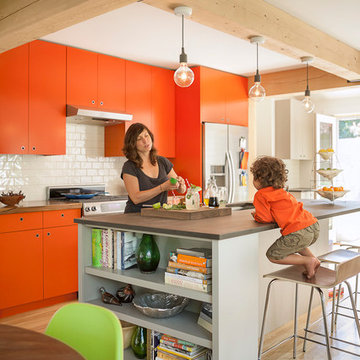
The kitchen and dining area fulfills the owners' desire for an airy, open plan, while the materials exemplify the firm's ability to blend the traditional (natural wood posts and beams) with the modern (colorful, low-maintenance kitchen cabinets
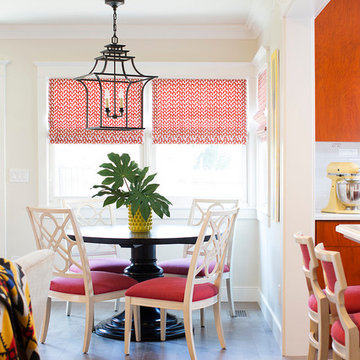
Example of a mid-sized eclectic ceramic tile eat-in kitchen design in Sacramento with flat-panel cabinets, orange cabinets, white backsplash, subway tile backsplash and an island
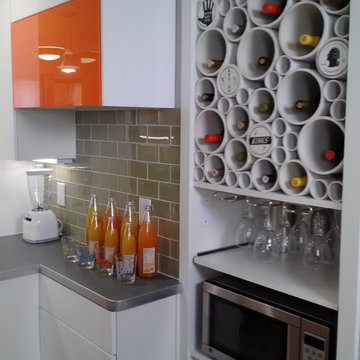
Kelli Kaufer
Inspiration for a mid-sized eclectic galley eat-in kitchen remodel in Minneapolis with a single-bowl sink, flat-panel cabinets, orange cabinets, laminate countertops, green backsplash, subway tile backsplash, stainless steel appliances and no island
Inspiration for a mid-sized eclectic galley eat-in kitchen remodel in Minneapolis with a single-bowl sink, flat-panel cabinets, orange cabinets, laminate countertops, green backsplash, subway tile backsplash, stainless steel appliances and no island
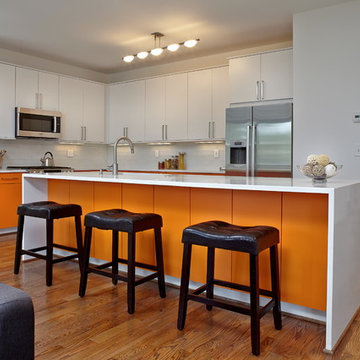
The kitchen of a new Modern home features custom wood cabinetry, quartz countertops with waterfall feature, glass tile backsplash, zero radius sink and under cabinet lighting. The Bosch appliance package includes a 36" dual fuel range, microwave vent hood, dishwasher and side by side refrigerator. Designed by Eric Rawlings; Built by Epic Development; Interior Design by Mike Horton; Photo by Brian Gassel
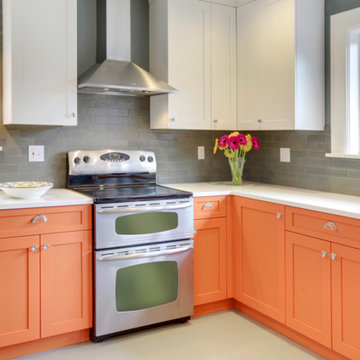
Example of a mid-sized minimalist l-shaped gray floor eat-in kitchen design in Seattle with a farmhouse sink, shaker cabinets, orange cabinets, solid surface countertops, gray backsplash, subway tile backsplash, stainless steel appliances and white countertops
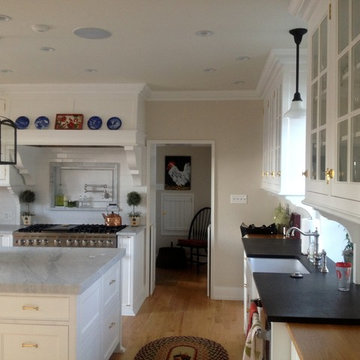
Eat-in kitchen - mid-sized cottage u-shaped light wood floor eat-in kitchen idea in Philadelphia with a farmhouse sink, shaker cabinets, orange cabinets, solid surface countertops, white backsplash, subway tile backsplash, stainless steel appliances and an island
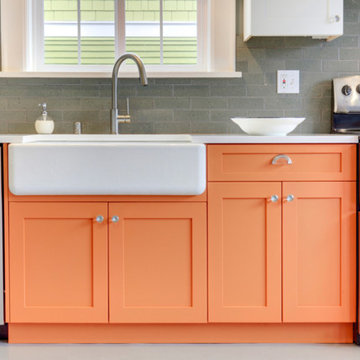
Inspiration for a mid-sized modern l-shaped gray floor eat-in kitchen remodel in Seattle with a farmhouse sink, shaker cabinets, orange cabinets, solid surface countertops, gray backsplash, subway tile backsplash, stainless steel appliances and white countertops
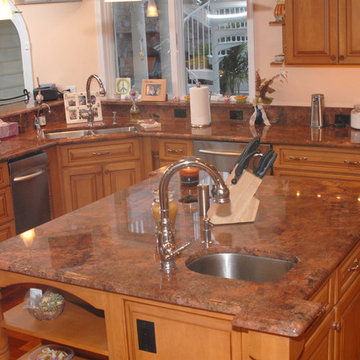
The Homeowners of kitchen had a small cramped dark kitchen. So we removed two walls to allow the new remodeled kitchen to extend into the new large family room addition. We did custom cabinetry in maple with a light stain and glaze. We have seating for the on the go family for quick meals or a place to gather when they entertain.
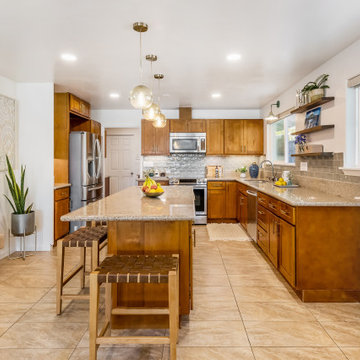
Eat-in kitchen - large transitional u-shaped travertine floor and beige floor eat-in kitchen idea in Hawaii with an undermount sink, shaker cabinets, orange cabinets, granite countertops, green backsplash, subway tile backsplash, stainless steel appliances, an island and multicolored countertops
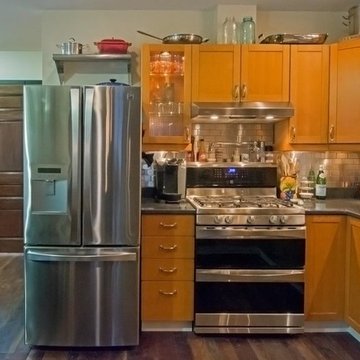
Drew Newman - Lang and Co.
Inspiration for a mid-sized transitional l-shaped medium tone wood floor open concept kitchen remodel in Baltimore with an undermount sink, shaker cabinets, orange cabinets, quartz countertops, metallic backsplash, subway tile backsplash, stainless steel appliances and an island
Inspiration for a mid-sized transitional l-shaped medium tone wood floor open concept kitchen remodel in Baltimore with an undermount sink, shaker cabinets, orange cabinets, quartz countertops, metallic backsplash, subway tile backsplash, stainless steel appliances and an island
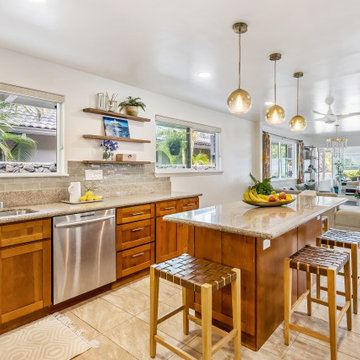
Example of a large transitional u-shaped travertine floor and beige floor eat-in kitchen design in Hawaii with an undermount sink, shaker cabinets, orange cabinets, granite countertops, green backsplash, subway tile backsplash, multicolored countertops, stainless steel appliances and an island
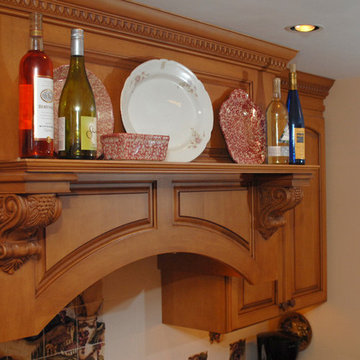
The Homeowners of kitchen had a small cramped dark kitchen. So we removed two walls to allow the new remodeled kitchen to extend into the new large family room addition. We did custom cabinetry in maple with a light stain and glaze. We have seating for the on the go family for quick meals or a place to gather when they entertain.
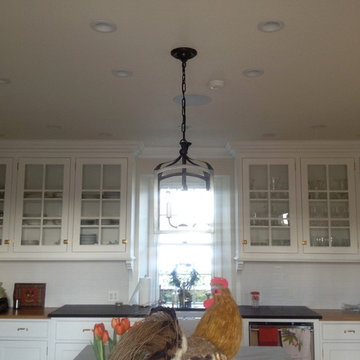
Example of a mid-sized farmhouse u-shaped light wood floor eat-in kitchen design in Philadelphia with a farmhouse sink, shaker cabinets, orange cabinets, solid surface countertops, white backsplash, subway tile backsplash, stainless steel appliances and an island
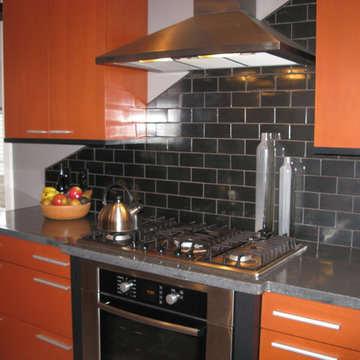
House to Home
Example of a trendy medium tone wood floor kitchen design in Philadelphia with flat-panel cabinets, orange cabinets, black backsplash, subway tile backsplash and stainless steel appliances
Example of a trendy medium tone wood floor kitchen design in Philadelphia with flat-panel cabinets, orange cabinets, black backsplash, subway tile backsplash and stainless steel appliances
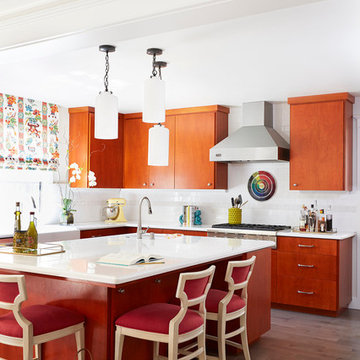
Inspiration for a mid-sized transitional u-shaped kitchen remodel in Sacramento with a farmhouse sink, flat-panel cabinets, orange cabinets, white backsplash, an island, subway tile backsplash and stainless steel appliances
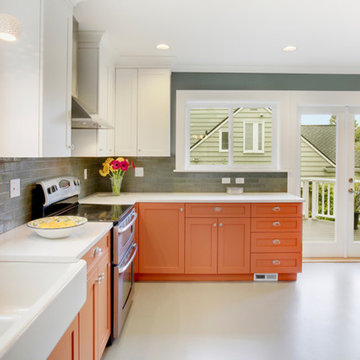
Mid-sized minimalist l-shaped gray floor eat-in kitchen photo in Seattle with a farmhouse sink, shaker cabinets, orange cabinets, solid surface countertops, gray backsplash, subway tile backsplash, stainless steel appliances and white countertops
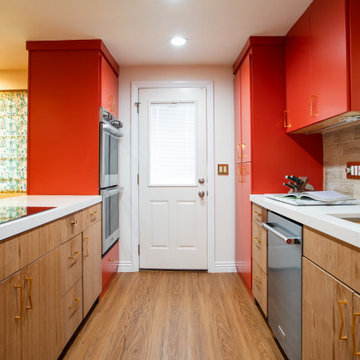
Bold Kitchen, with Mid Century Modern touches. Custom cabinets in a burnt orange for uppers and walnut on the lower cabinets. Splurged on high end appliance for this client who loves to cook!

Example of a mountain style l-shaped dark wood floor, brown floor, exposed beam, vaulted ceiling and wood ceiling open concept kitchen design in London with a farmhouse sink, shaker cabinets, orange cabinets, white backsplash, subway tile backsplash, paneled appliances, no island and beige countertops
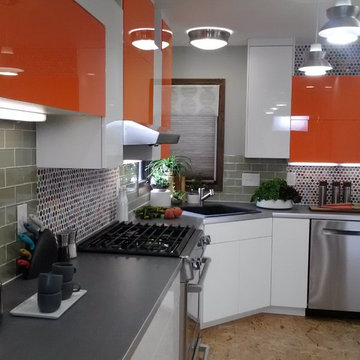
Kelli Kaufer
Eat-in kitchen - mid-sized eclectic galley plywood floor eat-in kitchen idea in Minneapolis with a single-bowl sink, flat-panel cabinets, orange cabinets, laminate countertops, green backsplash, subway tile backsplash, stainless steel appliances and no island
Eat-in kitchen - mid-sized eclectic galley plywood floor eat-in kitchen idea in Minneapolis with a single-bowl sink, flat-panel cabinets, orange cabinets, laminate countertops, green backsplash, subway tile backsplash, stainless steel appliances and no island
Kitchen with Orange Cabinets and Subway Tile Backsplash Ideas
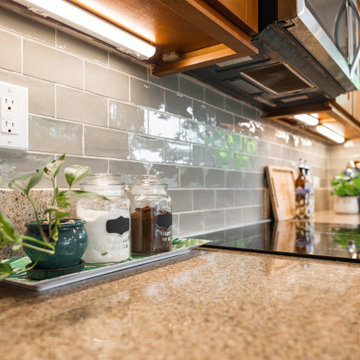
Large transitional u-shaped travertine floor and beige floor eat-in kitchen photo in Hawaii with an undermount sink, shaker cabinets, orange cabinets, granite countertops, green backsplash, subway tile backsplash, stainless steel appliances, an island and multicolored countertops
1





