Kitchen with Red Cabinets Ideas
Refine by:
Budget
Sort by:Popular Today
1 - 20 of 317 photos
Item 1 of 3
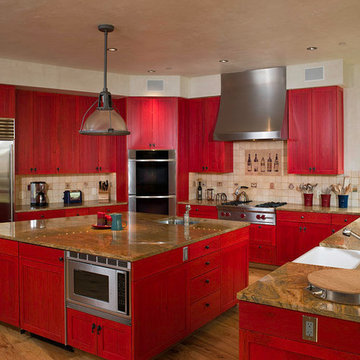
Shift-Architect, Telluride Co
Inspiration for a large rustic u-shaped medium tone wood floor kitchen remodel in Denver with an undermount sink, shaker cabinets, red cabinets, beige backsplash, stainless steel appliances, an island and stone tile backsplash
Inspiration for a large rustic u-shaped medium tone wood floor kitchen remodel in Denver with an undermount sink, shaker cabinets, red cabinets, beige backsplash, stainless steel appliances, an island and stone tile backsplash
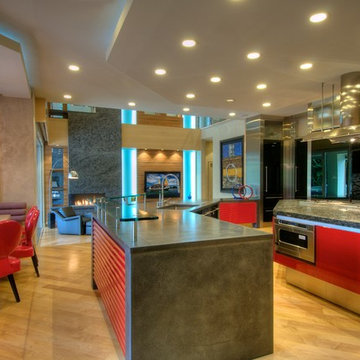
In the breakfast nook, E. G. Cody's red, wet-look chairs sit playfully beneath a bold Murano glass chandelier that seems to drip upon the custom designed table. Nearby kitchen cabinetry features concrete countertops, glass serving tiers and scalloped red, painted doors.
Photographed by Matt McCourtney
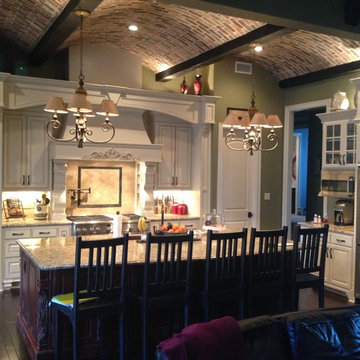
Custom Woodworks
Open concept kitchen - large traditional l-shaped dark wood floor open concept kitchen idea in Austin with an undermount sink, raised-panel cabinets, red cabinets, granite countertops, beige backsplash, stainless steel appliances and an island
Open concept kitchen - large traditional l-shaped dark wood floor open concept kitchen idea in Austin with an undermount sink, raised-panel cabinets, red cabinets, granite countertops, beige backsplash, stainless steel appliances and an island
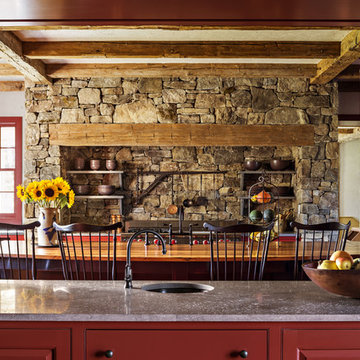
The stone range surround in the Kitchen is designed to recall an antique fireplace.
Robert Benson Photography
Huge country kitchen photo in New York with an undermount sink, shaker cabinets, red cabinets, stainless steel appliances and an island
Huge country kitchen photo in New York with an undermount sink, shaker cabinets, red cabinets, stainless steel appliances and an island
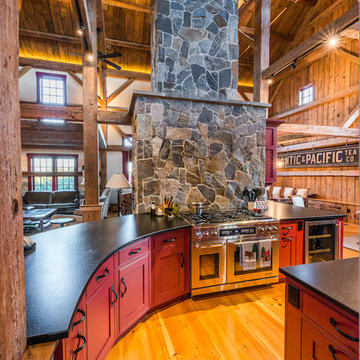
Our carpenter custom built this expansive cabinet system tailoring to all of our clients needs and adding a splash of barn red to the home.
Designed by The Look Interiors. We’ve got tons more photos on our profile; check out our other projects to find some great new looks for your ideabook! Photography by Matthew Milone.
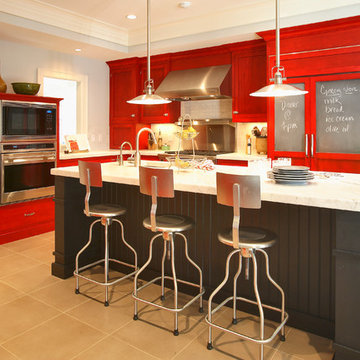
Eat-in kitchen - mid-sized transitional ceramic tile and brown floor eat-in kitchen idea in New York with shaker cabinets, red cabinets, paneled appliances, an undermount sink, marble countertops, an island, gray backsplash and subway tile backsplash
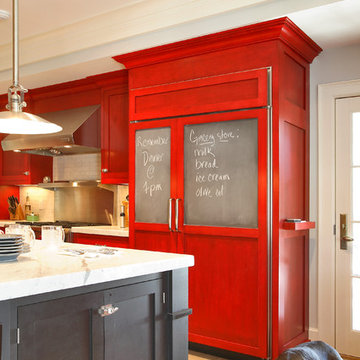
Eat-in kitchen - mid-sized transitional l-shaped ceramic tile and brown floor eat-in kitchen idea in New York with shaker cabinets, red cabinets, marble countertops, stainless steel appliances, an island, an undermount sink, gray backsplash and subway tile backsplash
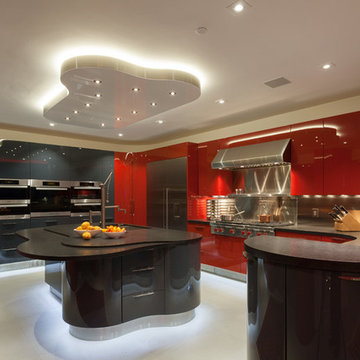
Photo by: Russell Abraham
Eat-in kitchen - large modern u-shaped concrete floor eat-in kitchen idea in San Francisco with flat-panel cabinets, red cabinets, stainless steel appliances, an island and a double-bowl sink
Eat-in kitchen - large modern u-shaped concrete floor eat-in kitchen idea in San Francisco with flat-panel cabinets, red cabinets, stainless steel appliances, an island and a double-bowl sink
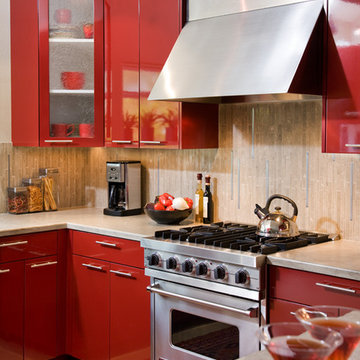
Red laquer cabinets with seagrass and stainless backsplash.
Photos by Ed Golich
Kitchen - mid-sized contemporary u-shaped concrete floor kitchen idea in San Diego with an undermount sink, flat-panel cabinets, red cabinets, limestone countertops, gray backsplash and stainless steel appliances
Kitchen - mid-sized contemporary u-shaped concrete floor kitchen idea in San Diego with an undermount sink, flat-panel cabinets, red cabinets, limestone countertops, gray backsplash and stainless steel appliances
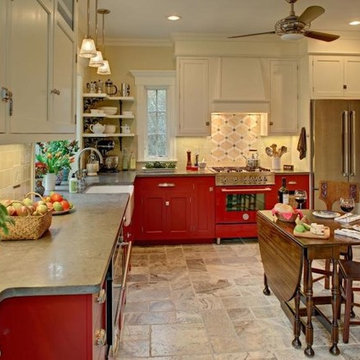
Several construction changes opened up the kitchen to daylight and space: relocating the powder room, relocating the door and adding a large bay window. The red Bertazzoni range was the inspiration for the colors in the kitchen and the base cabinets were color matched to it. From the start, we committed to green design, materials & practices wherever possible. Photo: Wing Wong
As seen in designNJ magazine, Sustainable Solution - A Montclair kitchen gets a makeover in red and "green", April/May 2012
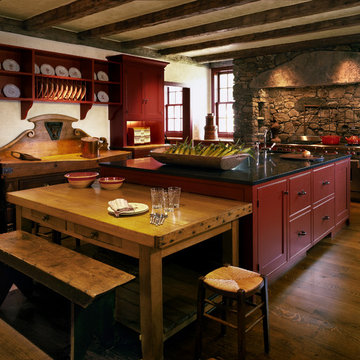
An antique butcher block forms the centerpiece for the rustic Kitchen.
Robert Benson Photography
Inspiration for a huge country medium tone wood floor kitchen remodel in New York with shaker cabinets, red cabinets, granite countertops, red backsplash, stainless steel appliances and an island
Inspiration for a huge country medium tone wood floor kitchen remodel in New York with shaker cabinets, red cabinets, granite countertops, red backsplash, stainless steel appliances and an island
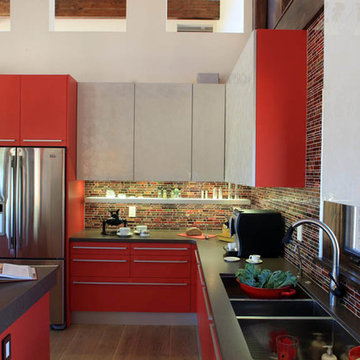
Tim Murphy, Fotoimagery
Example of a large trendy l-shaped light wood floor open concept kitchen design in Denver with an undermount sink, flat-panel cabinets, red cabinets, quartz countertops, multicolored backsplash, glass tile backsplash, stainless steel appliances and an island
Example of a large trendy l-shaped light wood floor open concept kitchen design in Denver with an undermount sink, flat-panel cabinets, red cabinets, quartz countertops, multicolored backsplash, glass tile backsplash, stainless steel appliances and an island
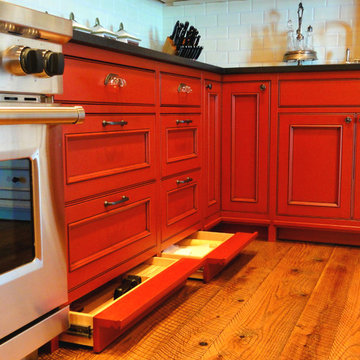
Custom Face Frame cabinets with Flush-insert doors and drawer fronts. Built-in Subzero Refrigerator with overlay panels. Island has a marble countertop.
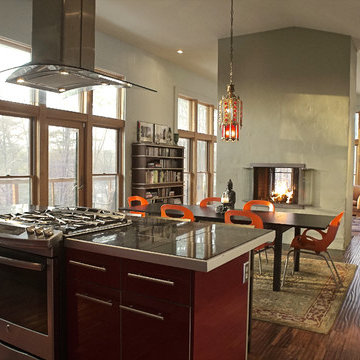
Gorgeous kitchen and dining area in an open concept home. Red accents add color & the center fireplace warms the living space.
Inspiration for a contemporary u-shaped medium tone wood floor eat-in kitchen remodel in Boston with flat-panel cabinets, red cabinets, marble countertops, stainless steel appliances and an island
Inspiration for a contemporary u-shaped medium tone wood floor eat-in kitchen remodel in Boston with flat-panel cabinets, red cabinets, marble countertops, stainless steel appliances and an island
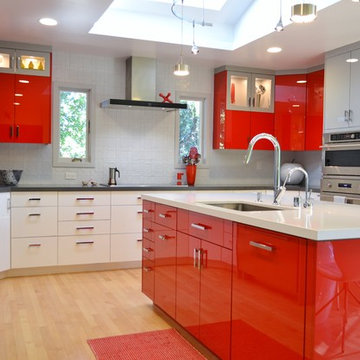
Eat-in kitchen - large contemporary u-shaped light wood floor eat-in kitchen idea in San Francisco with an undermount sink, flat-panel cabinets, red cabinets, quartz countertops, white backsplash, ceramic backsplash, stainless steel appliances and an island
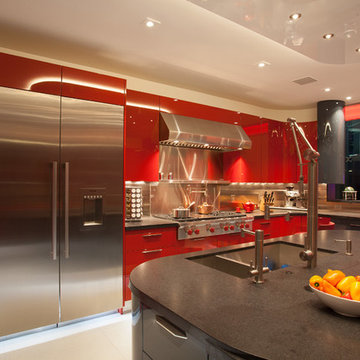
Photo by: Russell Abraham
Example of a large minimalist u-shaped concrete floor eat-in kitchen design in San Francisco with a double-bowl sink, flat-panel cabinets, red cabinets, stainless steel appliances and an island
Example of a large minimalist u-shaped concrete floor eat-in kitchen design in San Francisco with a double-bowl sink, flat-panel cabinets, red cabinets, stainless steel appliances and an island
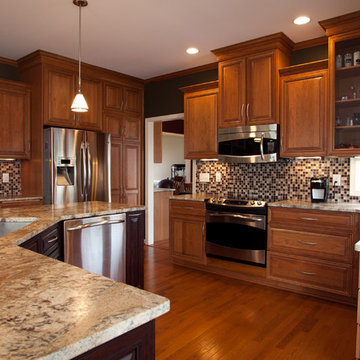
When they said “a picture speaks a thousand words”, they must have been referring to those shown here of the Toole family’s finished kitchen remodel. By updating & upgrading all of the kitchen’s features to an elegant state, they created a space where, not only will everyone want to congregate, but will never want to leave!
Although the general layout remained the same, each element of the kitchen was replaced by luxury. Where once stood white-washed cabinets with a matching island, you now find cherry wood with a darker stain on the island. The sophisticated mismatching of wood is tied together by the color pattern in the glass tile backsplash. The polished look of granite countertops is kicked up a notch with the new under-the-cabinet lighting, which is both a visual additive as well as functional for the work space. Bland looking vinyl flooring that blended into the rest of the kitchen was replaced by pre-finished hardwood flooring that provides a visual break between the floor & cabinets. All new stainless steel appliances are modern upgrades that tie nicely together with the brushed nickel cabinet hardware and plumbing fixtures.
One significant alteration to the kitchen’s design is the wall of cabinets surrounding the refrigerator. The home originally held a closet style double-door pantry. By shifting the refrigerator over several inches and adding ceiling-to-floor cabinets around it, the Toole’s were able to add quite a bit more storage space and an additional countertop. Through the doorway to the right, a wet bar was added for entertaining – complete with built-in wine bottle storage, an under-the-cabinet stemware rack, storage drawers and a wine chiller.
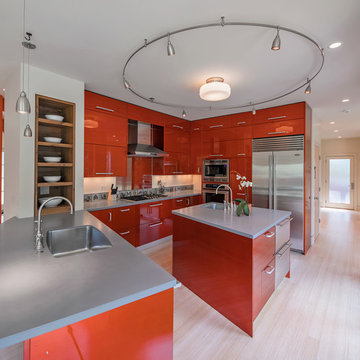
Inspiration for a large contemporary u-shaped bamboo floor and beige floor eat-in kitchen remodel in Boston with flat-panel cabinets, red cabinets, an island, a single-bowl sink, ceramic backsplash, stainless steel appliances and quartz countertops
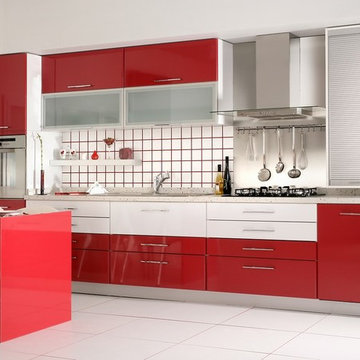
Lifespan, Metro Hardwoods, Houzz,
Huge minimalist single-wall ceramic tile and white floor eat-in kitchen photo in Minneapolis with a farmhouse sink, flat-panel cabinets, red cabinets, granite countertops, white backsplash, ceramic backsplash, stainless steel appliances and an island
Huge minimalist single-wall ceramic tile and white floor eat-in kitchen photo in Minneapolis with a farmhouse sink, flat-panel cabinets, red cabinets, granite countertops, white backsplash, ceramic backsplash, stainless steel appliances and an island
Kitchen with Red Cabinets Ideas
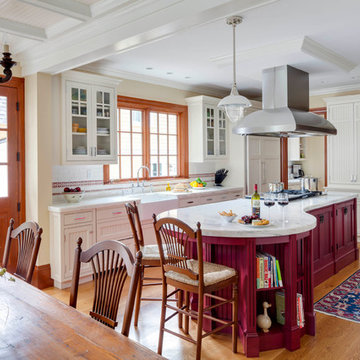
Greg Premru Photography, Inc.
Elegant eat-in kitchen photo in Boston with a farmhouse sink, beaded inset cabinets, red cabinets, marble countertops, yellow backsplash, porcelain backsplash and paneled appliances
Elegant eat-in kitchen photo in Boston with a farmhouse sink, beaded inset cabinets, red cabinets, marble countertops, yellow backsplash, porcelain backsplash and paneled appliances
1





