Kitchen with a Drop-In Sink, White Cabinets and Beige Backsplash Ideas
Refine by:
Budget
Sort by:Popular Today
1 - 20 of 3,457 photos
Item 1 of 4

Mid-sized minimalist single-wall beige floor kitchen photo in Minneapolis with a drop-in sink, flat-panel cabinets, white cabinets, quartz countertops, beige backsplash, stone slab backsplash, stainless steel appliances and an island
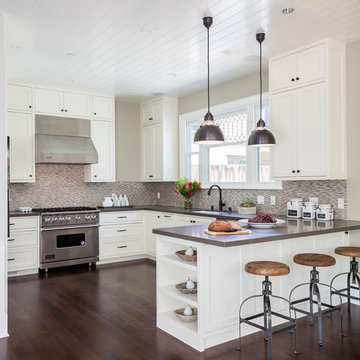
Example of a mid-sized classic u-shaped medium tone wood floor open concept kitchen design in San Francisco with a drop-in sink, shaker cabinets, white cabinets, quartz countertops, beige backsplash, stainless steel appliances and a peninsula
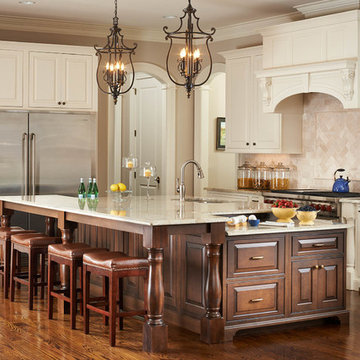
New construction kitchen with painted white cabinets and a dark wood, oversized island, drop down baking surfaces in island, oversized pendant lighting, subway tiles, herringbone tile pattern over cooktop.
Dustin Peck Photography
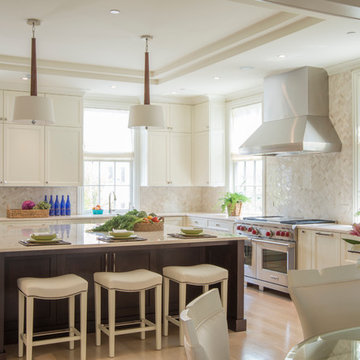
The elegant white cabinetry is contrasted by a dark mahogany island. The walls are covered in a herringbone patterned stone mosaic.
Photograph © Michael Wilkinson Photography
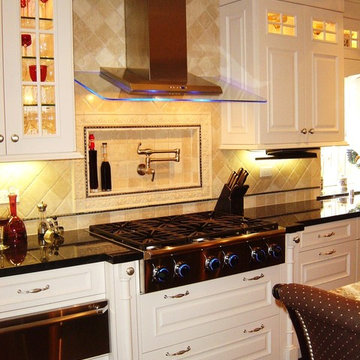
Open concept kitchen - large contemporary galley dark wood floor open concept kitchen idea in Los Angeles with a drop-in sink, raised-panel cabinets, white cabinets, granite countertops, beige backsplash, ceramic backsplash, stainless steel appliances and an island
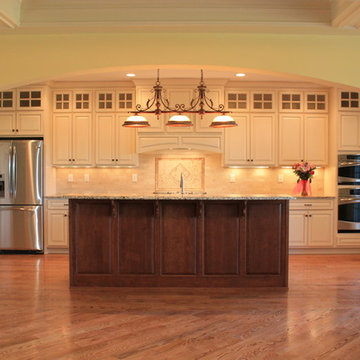
Architectural Builders
Example of a large classic single-wall medium tone wood floor open concept kitchen design in Louisville with a drop-in sink, raised-panel cabinets, white cabinets, beige backsplash, mosaic tile backsplash, stainless steel appliances and an island
Example of a large classic single-wall medium tone wood floor open concept kitchen design in Louisville with a drop-in sink, raised-panel cabinets, white cabinets, beige backsplash, mosaic tile backsplash, stainless steel appliances and an island
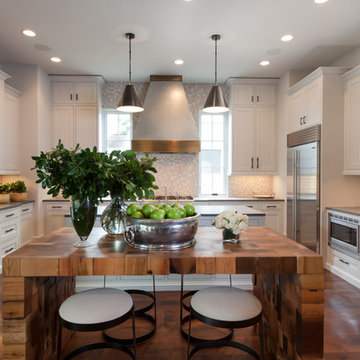
Connie Anderson Photography
Large transitional l-shaped medium tone wood floor eat-in kitchen photo in Houston with a drop-in sink, white cabinets, beige backsplash, ceramic backsplash, stainless steel appliances and an island
Large transitional l-shaped medium tone wood floor eat-in kitchen photo in Houston with a drop-in sink, white cabinets, beige backsplash, ceramic backsplash, stainless steel appliances and an island
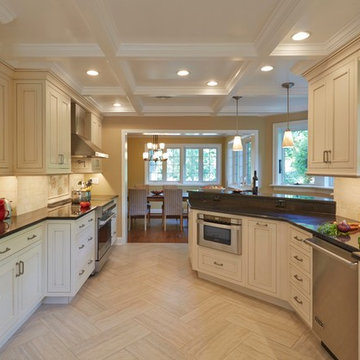
Photography by Mike Kaskel
Inspiration for a mid-sized timeless galley porcelain tile and beige floor eat-in kitchen remodel in Baltimore with a drop-in sink, beaded inset cabinets, white cabinets, quartz countertops, beige backsplash, stone tile backsplash, stainless steel appliances and no island
Inspiration for a mid-sized timeless galley porcelain tile and beige floor eat-in kitchen remodel in Baltimore with a drop-in sink, beaded inset cabinets, white cabinets, quartz countertops, beige backsplash, stone tile backsplash, stainless steel appliances and no island

Opened galley style kitchen to family room. Custom and purchased cabinet combo.
Open concept kitchen - small eclectic l-shaped porcelain tile open concept kitchen idea in Dallas with a drop-in sink, shaker cabinets, white cabinets, granite countertops, beige backsplash, cement tile backsplash, stainless steel appliances and an island
Open concept kitchen - small eclectic l-shaped porcelain tile open concept kitchen idea in Dallas with a drop-in sink, shaker cabinets, white cabinets, granite countertops, beige backsplash, cement tile backsplash, stainless steel appliances and an island
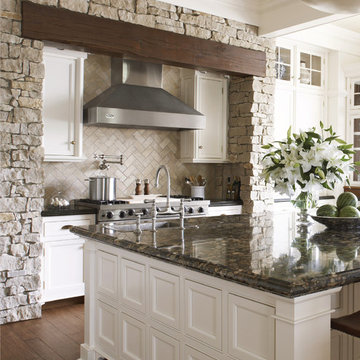
Interiors by Tiffany Kapnick for Persnickety, Adrian, Michigan
Photo courtesy of Meredith Corporation ©
Andreas Trauttmansdorff, Photographer
Example of a classic u-shaped dark wood floor kitchen design in Detroit with a drop-in sink, beaded inset cabinets, white cabinets, granite countertops, beige backsplash, ceramic backsplash, stainless steel appliances and two islands
Example of a classic u-shaped dark wood floor kitchen design in Detroit with a drop-in sink, beaded inset cabinets, white cabinets, granite countertops, beige backsplash, ceramic backsplash, stainless steel appliances and two islands
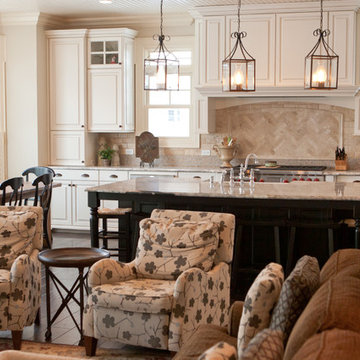
Eat-in kitchen - large transitional single-wall dark wood floor eat-in kitchen idea in Chicago with a drop-in sink, raised-panel cabinets, white cabinets, granite countertops, beige backsplash, ceramic backsplash, stainless steel appliances and an island
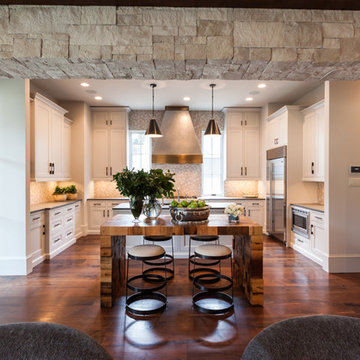
Connie Anderson Photography
Eat-in kitchen - large transitional l-shaped medium tone wood floor eat-in kitchen idea in Houston with a drop-in sink, white cabinets, beige backsplash, ceramic backsplash, stainless steel appliances and an island
Eat-in kitchen - large transitional l-shaped medium tone wood floor eat-in kitchen idea in Houston with a drop-in sink, white cabinets, beige backsplash, ceramic backsplash, stainless steel appliances and an island
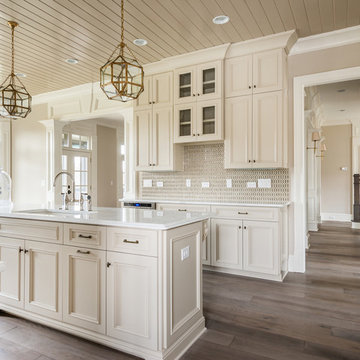
Stephanie and company went with our, "Skipping Rock," prefinished American white oak in the house. Wide planks and long lengths really set this floor off.
Handsome brick and stone new construction presented by Obie Award winning Thrive Homes in exclusive The Manor Golf and Country Club! Designer appointed finishes and fixtures throughout all three finished levels of this Bill Harrison plan with every amenity for the discerning Buyer.
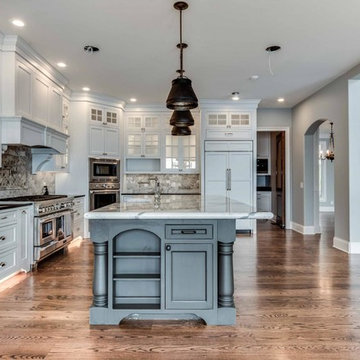
Inspiration for a large transitional u-shaped dark wood floor and brown floor eat-in kitchen remodel in Cleveland with a drop-in sink, recessed-panel cabinets, white cabinets, marble countertops, beige backsplash, stone tile backsplash, an island and paneled appliances
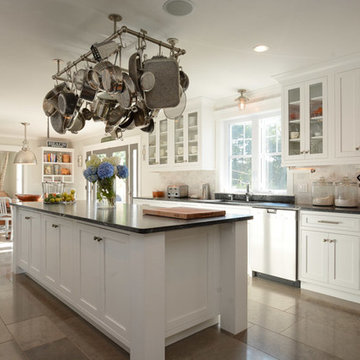
Example of a mid-sized transitional l-shaped concrete floor eat-in kitchen design in Boston with a drop-in sink, recessed-panel cabinets, white cabinets, granite countertops, beige backsplash, stone tile backsplash, stainless steel appliances and an island
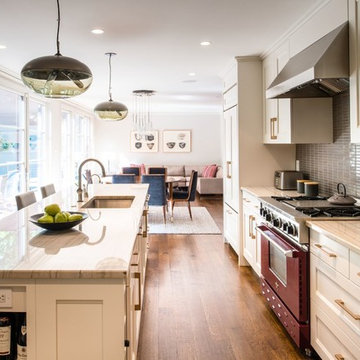
Example of a trendy light wood floor eat-in kitchen design in DC Metro with a drop-in sink, flat-panel cabinets, white cabinets, granite countertops, beige backsplash, ceramic backsplash, stainless steel appliances and an island
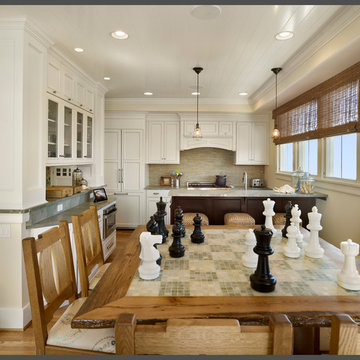
Gacek Design Group - Coastal Living - Dining Room; Photo by Halkin Photography, LLC
Eat-in kitchen - mid-sized traditional single-wall light wood floor eat-in kitchen idea in New York with a drop-in sink, flat-panel cabinets, white cabinets, quartz countertops, beige backsplash, mosaic tile backsplash, paneled appliances and two islands
Eat-in kitchen - mid-sized traditional single-wall light wood floor eat-in kitchen idea in New York with a drop-in sink, flat-panel cabinets, white cabinets, quartz countertops, beige backsplash, mosaic tile backsplash, paneled appliances and two islands
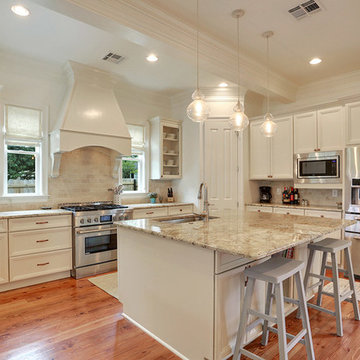
Enclosed kitchen - large traditional u-shaped light wood floor and brown floor enclosed kitchen idea in New Orleans with a drop-in sink, stainless steel appliances, an island, recessed-panel cabinets, white cabinets, granite countertops, beige backsplash and stone tile backsplash
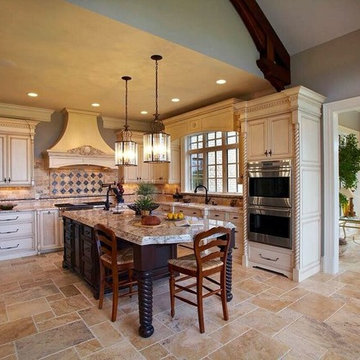
James Torrenzano, Photographer
Creighton Enterprises Custom Homes
Wildwood Cabinetry
Example of a mid-sized classic u-shaped ceramic tile eat-in kitchen design in DC Metro with raised-panel cabinets, white cabinets, an island, a drop-in sink, granite countertops, beige backsplash, stone tile backsplash and stainless steel appliances
Example of a mid-sized classic u-shaped ceramic tile eat-in kitchen design in DC Metro with raised-panel cabinets, white cabinets, an island, a drop-in sink, granite countertops, beige backsplash, stone tile backsplash and stainless steel appliances
Kitchen with a Drop-In Sink, White Cabinets and Beige Backsplash Ideas
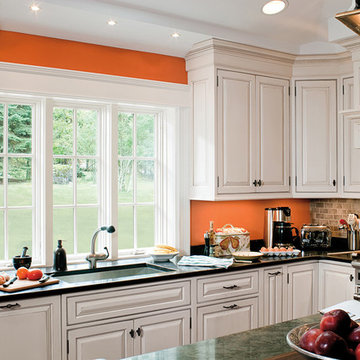
W.A. Bernard Inc. prides themselves on maintaining their tradition of quality, old-world craftsmanship within the homebuilding industry. It is for this reason that Casey and Robin Snow contacted W.A.Bernard in 2005 regarding renovations to their home in Sherborn, MA. The project was to be a challenging one, seeing as much of the structural integrity of the residence had been compromised over the years. However, the Snows stood by the fact that they wanted to remodel, not rebuild their home.
The Snows used a designer for certain decisions such as selection of colors, textures and some elements of interior design, but W.A. Bernard handled the majority of the details. The scope of the project involved renovating the kitchen,master bath and living room areas by replacing windows, siding and interior trim. However, the project was much more than a simple remodel: the plumbing was sub-code,the heating system ancient and the foundation deteriorated. After the necessary structural repairs were made, new electric, plumbing and energy efficient HVAC were installed.
Although much was updated, the Snows had loved their original home and fought to preserve its unique qualities at all costs. They wanted a window that added to the overall character of their residence while keeping with the original time period. Integrity proved to be the perfect fit. Not only is the value equation one of the best in the industry, but Integrity’s sustainable Ultrex construction and ENERGY STAR qualified products delivered the long-term environmental performance the Snows demanded.
A mix of Wood-Ultrex double hung and casement windows were chosen in Stone White with SDL for their aesthetic beauty and traditional style. They serve as a focal point within the home while creating a connection to the great outdoors,providing a panoramic view from the living room. With careful attention to detail and experienced craftsmanship, W.A. Bernard was able to blend old and new details seamlessly turning the Snows historic house into an energy efficient home they can enjoy for many years to come.
1





