Kitchen with Yellow Cabinets, White Backsplash and Black Appliances Ideas
Refine by:
Budget
Sort by:Popular Today
1 - 20 of 87 photos
Item 1 of 4
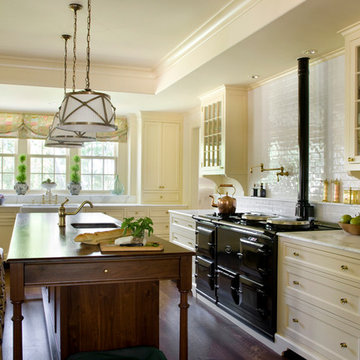
Eric Roth Photography
Inspiration for a victorian dark wood floor kitchen remodel in Boston with a farmhouse sink, recessed-panel cabinets, yellow cabinets, marble countertops, white backsplash, subway tile backsplash, black appliances and an island
Inspiration for a victorian dark wood floor kitchen remodel in Boston with a farmhouse sink, recessed-panel cabinets, yellow cabinets, marble countertops, white backsplash, subway tile backsplash, black appliances and an island

Jonathan Salmon, the designer, raised the wall between the laundry room and kitchen, creating an open floor plan with ample space on three walls for cabinets and appliances. He widened the entry to the dining room to improve sightlines and flow. Rebuilding a glass block exterior wall made way for rep production Windows and a focal point cooking station A custom-built island provides storage, breakfast bar seating, and surface for food prep and buffet service. The fittings finishes and fixtures are in tune with the homes 1907. architecture, including soapstone counter tops and custom painted schoolhouse lighting. It's the yellow painted shaker style cabinets that steal the show, offering a colorful take on the vintage inspired design and a welcoming setting for everyday get to gathers..
Pradhan Studios Photography
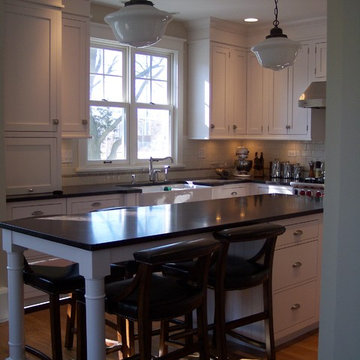
Enclosed kitchen - traditional single-wall enclosed kitchen idea in Chicago with a farmhouse sink, recessed-panel cabinets, yellow cabinets, granite countertops, white backsplash, porcelain backsplash and black appliances
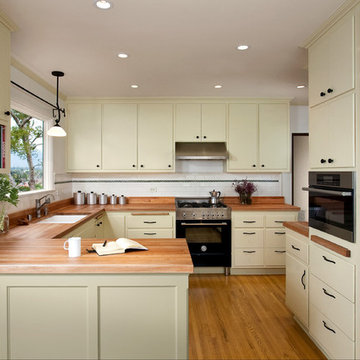
Kitchen. Photo by Clark Dugger
Mid-sized elegant u-shaped medium tone wood floor and orange floor eat-in kitchen photo in Los Angeles with an undermount sink, raised-panel cabinets, yellow cabinets, wood countertops, white backsplash, ceramic backsplash, black appliances and no island
Mid-sized elegant u-shaped medium tone wood floor and orange floor eat-in kitchen photo in Los Angeles with an undermount sink, raised-panel cabinets, yellow cabinets, wood countertops, white backsplash, ceramic backsplash, black appliances and no island
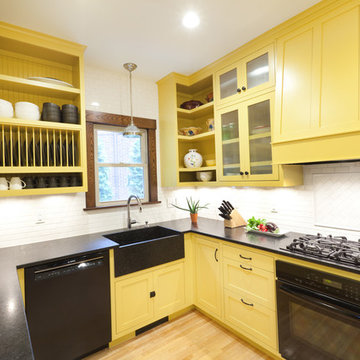
Yellow custom cabinetry with black granite countertops and farmhouse sink.
Stanley Wai Photography
Example of a mid-sized classic l-shaped light wood floor eat-in kitchen design in Minneapolis with a farmhouse sink, yellow cabinets, granite countertops, white backsplash, ceramic backsplash, black appliances, shaker cabinets and no island
Example of a mid-sized classic l-shaped light wood floor eat-in kitchen design in Minneapolis with a farmhouse sink, yellow cabinets, granite countertops, white backsplash, ceramic backsplash, black appliances, shaker cabinets and no island
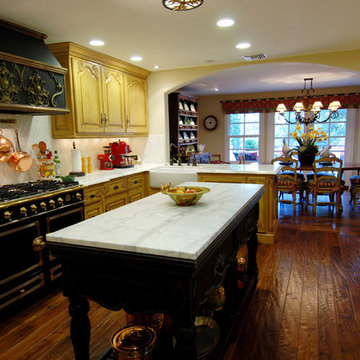
Enclosed kitchen - traditional u-shaped medium tone wood floor enclosed kitchen idea in Los Angeles with a farmhouse sink, raised-panel cabinets, yellow cabinets, marble countertops, white backsplash, subway tile backsplash, black appliances and an island
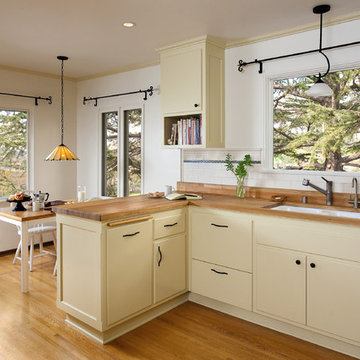
Kitchen open to Breakfast Nook. Photo by Clark Dugger
Mid-sized elegant u-shaped medium tone wood floor and orange floor eat-in kitchen photo in Los Angeles with an undermount sink, raised-panel cabinets, yellow cabinets, wood countertops, white backsplash, ceramic backsplash, black appliances and no island
Mid-sized elegant u-shaped medium tone wood floor and orange floor eat-in kitchen photo in Los Angeles with an undermount sink, raised-panel cabinets, yellow cabinets, wood countertops, white backsplash, ceramic backsplash, black appliances and no island
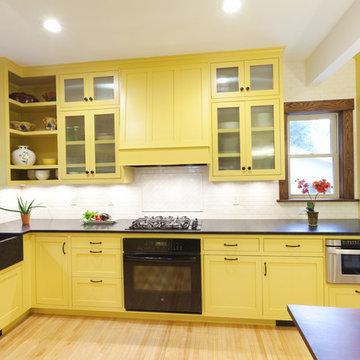
Yellow custom cabinetry with black granite countertops and farmhouse sink.
Stanley Wai Photography
Mid-sized elegant l-shaped light wood floor eat-in kitchen photo in Minneapolis with a farmhouse sink, yellow cabinets, granite countertops, white backsplash, ceramic backsplash, black appliances, shaker cabinets and no island
Mid-sized elegant l-shaped light wood floor eat-in kitchen photo in Minneapolis with a farmhouse sink, yellow cabinets, granite countertops, white backsplash, ceramic backsplash, black appliances, shaker cabinets and no island
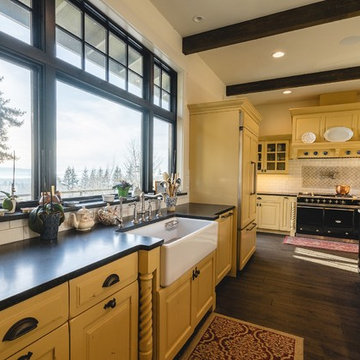
Example of a large transitional l-shaped medium tone wood floor and brown floor open concept kitchen design in Seattle with a farmhouse sink, raised-panel cabinets, yellow cabinets, soapstone countertops, white backsplash, subway tile backsplash, black appliances, an island and gray countertops
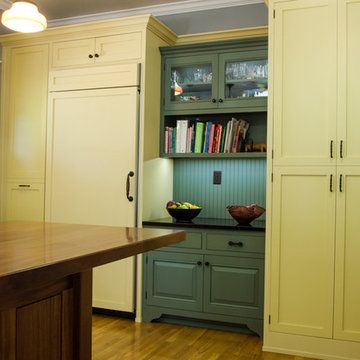
Jonathan Salmon, the designer, raised the wall between the laundry room and kitchen, creating an open floor plan with ample space on three walls for cabinets and appliances. He widened the entry to the dining room to improve sightlines and flow. Rebuilding a glass block exterior wall made way for rep production Windows and a focal point cooking station A custom-built island provides storage, breakfast bar seating, and surface for food prep and buffet service. Green painted cabinets and a bead board backsplash fashion a work area that has the look of an antique breakfront. On the left, a pullout pantry and paneled refrigerator provide generous storage. On the right, a stacked washer and dryer hide behind cabinet doors until it's time to do laundry. The fittings finishes and fixtures are in tune with the homes 1907. architecture, including soapstone counter tops and custom painted schoolhouse lighting. It's the yellow painted shaker style cabinets that steal the show, offering a colorful take on the vintage inspired design and a welcoming setting for everyday get to gathers..
Pradhan Studios Photography
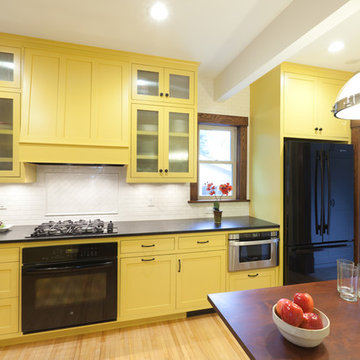
Yellow custom cabinetry with black granite countertops and farmhouse sink.
Stanley Wai Photography
Eat-in kitchen - mid-sized traditional u-shaped light wood floor eat-in kitchen idea in Minneapolis with a farmhouse sink, flat-panel cabinets, yellow cabinets, granite countertops, white backsplash, ceramic backsplash, black appliances and no island
Eat-in kitchen - mid-sized traditional u-shaped light wood floor eat-in kitchen idea in Minneapolis with a farmhouse sink, flat-panel cabinets, yellow cabinets, granite countertops, white backsplash, ceramic backsplash, black appliances and no island
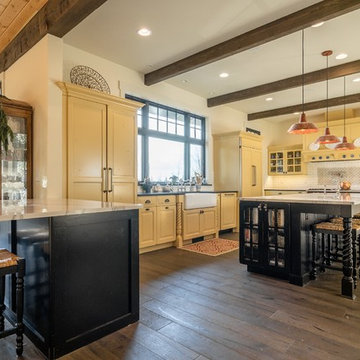
Large transitional l-shaped medium tone wood floor and brown floor open concept kitchen photo in Seattle with a farmhouse sink, raised-panel cabinets, yellow cabinets, soapstone countertops, white backsplash, subway tile backsplash, black appliances, an island and gray countertops
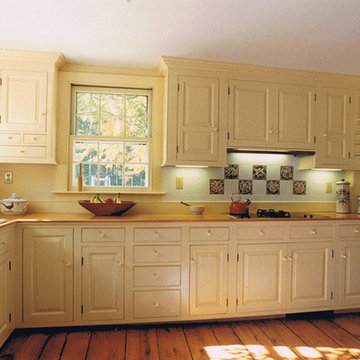
Kitchen pantry - large l-shaped medium tone wood floor kitchen pantry idea in Bridgeport with a double-bowl sink, yellow cabinets, white backsplash, black appliances and no island
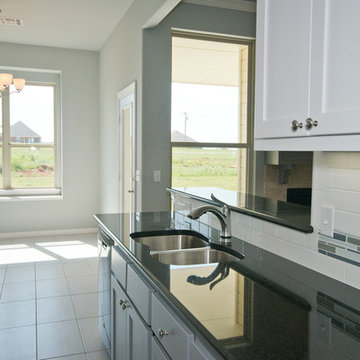
15909 Burkett Circle, Edmond, OK | Deer Creek Park
Inspiration for a mid-sized contemporary galley porcelain tile eat-in kitchen remodel in Oklahoma City with a double-bowl sink, shaker cabinets, yellow cabinets, granite countertops, white backsplash, subway tile backsplash and black appliances
Inspiration for a mid-sized contemporary galley porcelain tile eat-in kitchen remodel in Oklahoma City with a double-bowl sink, shaker cabinets, yellow cabinets, granite countertops, white backsplash, subway tile backsplash and black appliances
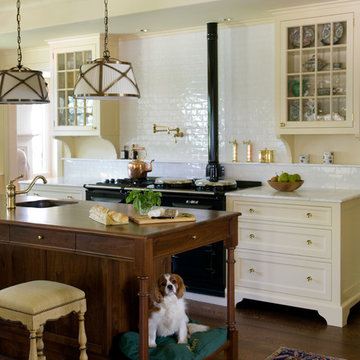
Eric Roth Photography
Ornate dark wood floor kitchen photo in Boston with yellow cabinets, marble countertops, white backsplash, subway tile backsplash, black appliances, an island, a single-bowl sink and glass-front cabinets
Ornate dark wood floor kitchen photo in Boston with yellow cabinets, marble countertops, white backsplash, subway tile backsplash, black appliances, an island, a single-bowl sink and glass-front cabinets
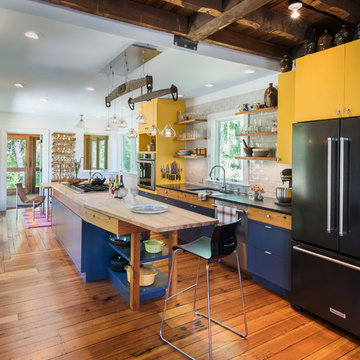
Eclectic galley medium tone wood floor eat-in kitchen photo in Providence with an undermount sink, flat-panel cabinets, yellow cabinets, white backsplash, subway tile backsplash, black appliances, an island and black countertops
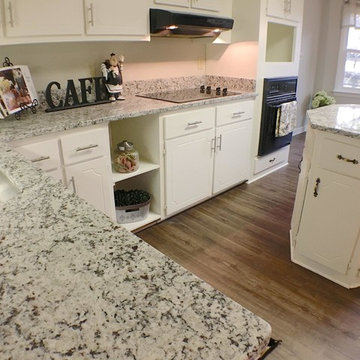
Luxury Vinyl Plank Flooring - MultiCore in color Appalachian Style Number MC-348
Example of a mid-sized classic u-shaped vinyl floor eat-in kitchen design in San Diego with an undermount sink, flat-panel cabinets, yellow cabinets, granite countertops, white backsplash, black appliances and an island
Example of a mid-sized classic u-shaped vinyl floor eat-in kitchen design in San Diego with an undermount sink, flat-panel cabinets, yellow cabinets, granite countertops, white backsplash, black appliances and an island
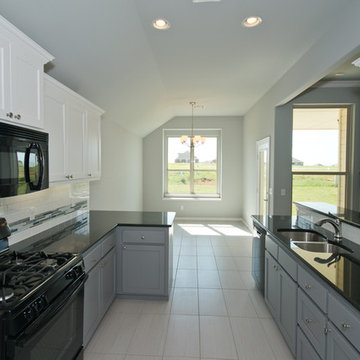
15909 Burkett Circle, Edmond, OK | Deer Creek Park
Eat-in kitchen - mid-sized contemporary galley porcelain tile eat-in kitchen idea in Oklahoma City with a double-bowl sink, shaker cabinets, yellow cabinets, granite countertops, white backsplash, subway tile backsplash and black appliances
Eat-in kitchen - mid-sized contemporary galley porcelain tile eat-in kitchen idea in Oklahoma City with a double-bowl sink, shaker cabinets, yellow cabinets, granite countertops, white backsplash, subway tile backsplash and black appliances
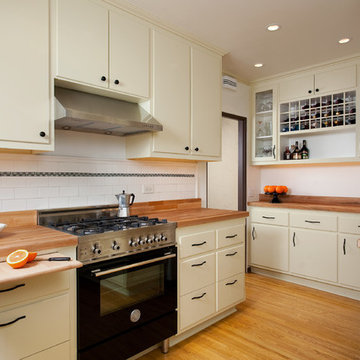
Kitchen with bar beyond. Access to Dining Room at center and pantry to center-right. Photo by Clark Dugger
Eat-in kitchen - mid-sized traditional u-shaped medium tone wood floor and orange floor eat-in kitchen idea in Los Angeles with an undermount sink, raised-panel cabinets, yellow cabinets, wood countertops, white backsplash, ceramic backsplash, black appliances and no island
Eat-in kitchen - mid-sized traditional u-shaped medium tone wood floor and orange floor eat-in kitchen idea in Los Angeles with an undermount sink, raised-panel cabinets, yellow cabinets, wood countertops, white backsplash, ceramic backsplash, black appliances and no island
Kitchen with Yellow Cabinets, White Backsplash and Black Appliances Ideas
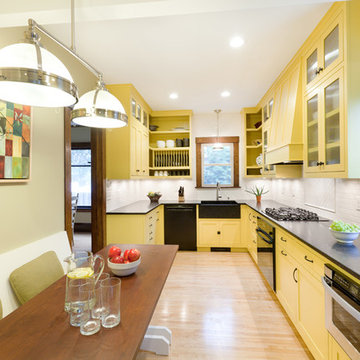
Yellow custom cabinetry with black granite countertops and farmhouse sink.
Stanley Wai Photography
Artist: Kate Gomez Jeska
Inspiration for a mid-sized farmhouse u-shaped light wood floor eat-in kitchen remodel in Minneapolis with a farmhouse sink, yellow cabinets, granite countertops, white backsplash, ceramic backsplash, black appliances, shaker cabinets and no island
Inspiration for a mid-sized farmhouse u-shaped light wood floor eat-in kitchen remodel in Minneapolis with a farmhouse sink, yellow cabinets, granite countertops, white backsplash, ceramic backsplash, black appliances, shaker cabinets and no island
1





