Kitchen with a Farmhouse Sink, Yellow Cabinets, Porcelain Backsplash and an Island Ideas
Refine by:
Budget
Sort by:Popular Today
1 - 20 of 83 photos
Item 1 of 5
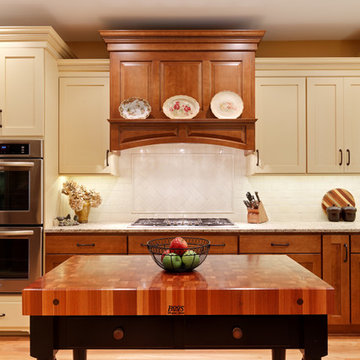
Brandis Farm House Kitchen
Mid-sized elegant u-shaped medium tone wood floor and brown floor eat-in kitchen photo in Atlanta with a farmhouse sink, shaker cabinets, yellow cabinets, granite countertops, white backsplash, porcelain backsplash, stainless steel appliances, an island and beige countertops
Mid-sized elegant u-shaped medium tone wood floor and brown floor eat-in kitchen photo in Atlanta with a farmhouse sink, shaker cabinets, yellow cabinets, granite countertops, white backsplash, porcelain backsplash, stainless steel appliances, an island and beige countertops
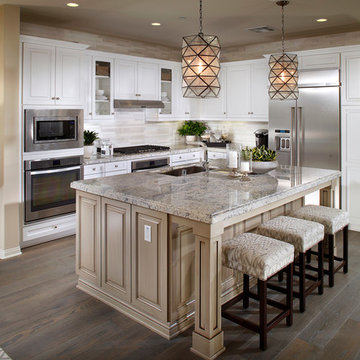
AG Photography & Warm Focus Photography
Example of a large beach style l-shaped medium tone wood floor open concept kitchen design in San Diego with a farmhouse sink, recessed-panel cabinets, yellow cabinets, granite countertops, multicolored backsplash, porcelain backsplash, stainless steel appliances and an island
Example of a large beach style l-shaped medium tone wood floor open concept kitchen design in San Diego with a farmhouse sink, recessed-panel cabinets, yellow cabinets, granite countertops, multicolored backsplash, porcelain backsplash, stainless steel appliances and an island
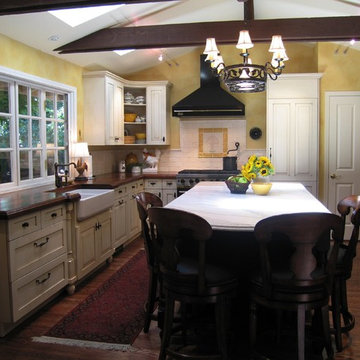
Farmhouse Country Kitchen, white antiqued cabinets mixed with black cabinets. Marble topped island with cutting board on one end.
Large elegant l-shaped dark wood floor enclosed kitchen photo in San Francisco with an island, a farmhouse sink, shaker cabinets, yellow cabinets, wood countertops, white backsplash, porcelain backsplash and stainless steel appliances
Large elegant l-shaped dark wood floor enclosed kitchen photo in San Francisco with an island, a farmhouse sink, shaker cabinets, yellow cabinets, wood countertops, white backsplash, porcelain backsplash and stainless steel appliances
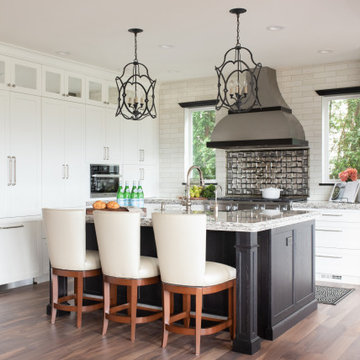
Large transitional l-shaped dark wood floor and brown floor open concept kitchen photo in Seattle with a farmhouse sink, recessed-panel cabinets, yellow cabinets, quartz countertops, white backsplash, porcelain backsplash, paneled appliances, an island and gray countertops
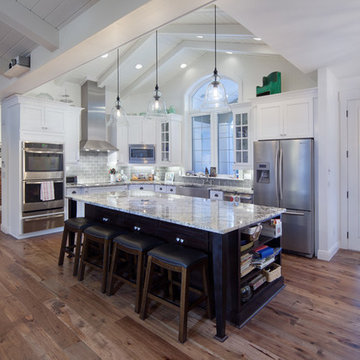
Twelve foot addition to the Front of the existing house allowed us to create a wonderful open kitchen plan. Vaulted wood beamed ceiling and Arched transom window floods natural light into the White Craftsman style cabinets and luxurious Exotic Granite counter tops. Professional stainless steel appliances are the "Cherry on Top" of this Fabulous addition.
Harvey Smith
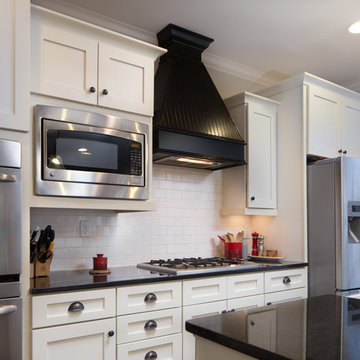
Tommy Daspit Photographer
Small trendy galley medium tone wood floor open concept kitchen photo in Birmingham with a farmhouse sink, yellow cabinets, granite countertops, white backsplash, porcelain backsplash, stainless steel appliances and an island
Small trendy galley medium tone wood floor open concept kitchen photo in Birmingham with a farmhouse sink, yellow cabinets, granite countertops, white backsplash, porcelain backsplash, stainless steel appliances and an island
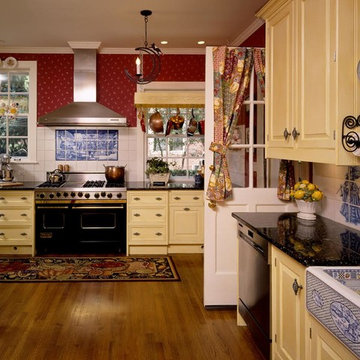
Inspiration for a large country l-shaped light wood floor and brown floor enclosed kitchen remodel in Orange County with a farmhouse sink, raised-panel cabinets, yellow cabinets, granite countertops, white backsplash, porcelain backsplash, stainless steel appliances and an island
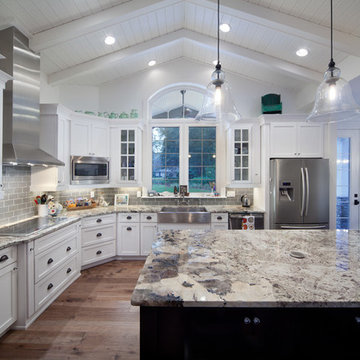
Twelve foot addition to the Front of the existing house allowed us to create a wonderful open kitchen plan. Vaulted wood beamed ceiling and Arched transom window floods natural light into the White Craftsman style cabinets and luxurious Exotic Granite counter tops. Professional stainless steel appliances are the "Cherry on Top" of this Fabulous addition.
Harvey Smith
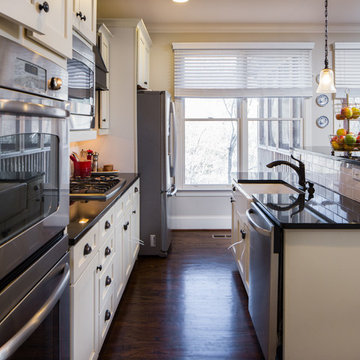
Tommy Daspit Photographer
Example of a small trendy galley medium tone wood floor open concept kitchen design in Birmingham with a farmhouse sink, yellow cabinets, granite countertops, white backsplash, porcelain backsplash, stainless steel appliances and an island
Example of a small trendy galley medium tone wood floor open concept kitchen design in Birmingham with a farmhouse sink, yellow cabinets, granite countertops, white backsplash, porcelain backsplash, stainless steel appliances and an island
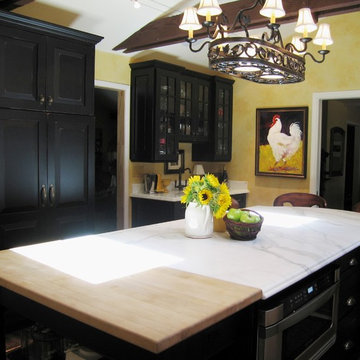
Farmhouse Country Kitchen, white antiqued cabinets mixed with black cabinets. Marble topped island with cutting board on one end.
Large elegant l-shaped dark wood floor enclosed kitchen photo in San Francisco with a farmhouse sink, shaker cabinets, yellow cabinets, wood countertops, white backsplash, porcelain backsplash, stainless steel appliances and an island
Large elegant l-shaped dark wood floor enclosed kitchen photo in San Francisco with a farmhouse sink, shaker cabinets, yellow cabinets, wood countertops, white backsplash, porcelain backsplash, stainless steel appliances and an island
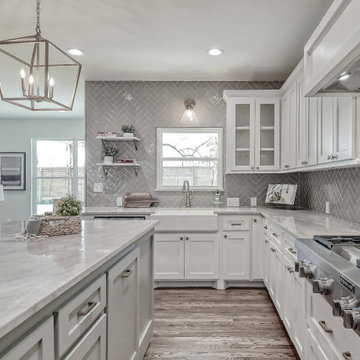
Mid-sized french country l-shaped light wood floor open concept kitchen photo in Houston with a farmhouse sink, shaker cabinets, yellow cabinets, porcelain backsplash and an island

My clients are big chefs! They have a gorgeous green house that they utilize in this french inspired kitchen. They were a joy to work with and chose high-end finishes and appliances! An 86" long Lacranche range direct from France, True glass door fridge and a bakers island perfect for rolling out their croissants!
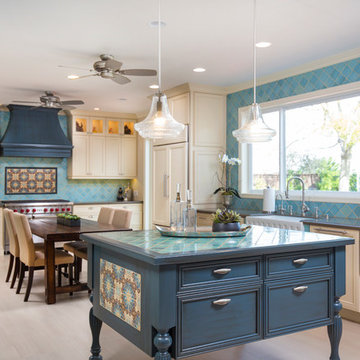
David Verdugo
Example of a large tuscan l-shaped porcelain tile open concept kitchen design in San Diego with a farmhouse sink, recessed-panel cabinets, yellow cabinets, quartz countertops, blue backsplash, porcelain backsplash, stainless steel appliances and an island
Example of a large tuscan l-shaped porcelain tile open concept kitchen design in San Diego with a farmhouse sink, recessed-panel cabinets, yellow cabinets, quartz countertops, blue backsplash, porcelain backsplash, stainless steel appliances and an island
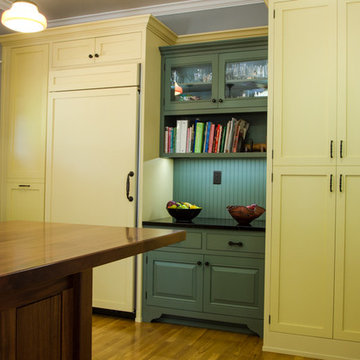
Jonathan Salmon, the designer, raised the wall between the laundry room and kitchen, creating an open floor plan with ample space on three walls for cabinets and appliances. He widened the entry to the dining room to improve sightlines and flow. Rebuilding a glass block exterior wall made way for rep production Windows and a focal point cooking station A custom-built island provides storage, breakfast bar seating, and surface for food prep and buffet service. The fittings finishes and fixtures are in tune with the homes 1907. architecture, including soapstone counter tops and custom painted schoolhouse lighting. It's the yellow painted shaker style cabinets that steal the show, offering a colorful take on the vintage inspired design and a welcoming setting for everyday get to gathers..
Prahdan Studios Photography

Brandis Farm House Kitchen
Example of a large classic u-shaped medium tone wood floor and brown floor eat-in kitchen design in Atlanta with a farmhouse sink, shaker cabinets, yellow cabinets, granite countertops, white backsplash, porcelain backsplash, stainless steel appliances, an island and beige countertops
Example of a large classic u-shaped medium tone wood floor and brown floor eat-in kitchen design in Atlanta with a farmhouse sink, shaker cabinets, yellow cabinets, granite countertops, white backsplash, porcelain backsplash, stainless steel appliances, an island and beige countertops
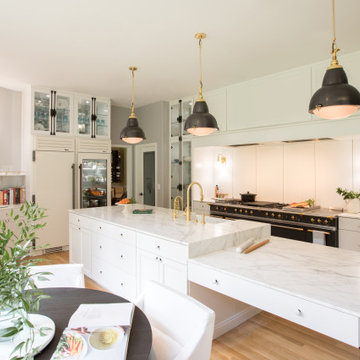
My clients are big chefs! They have a gorgeous green house that they utilize in this french inspired kitchen. They were a joy to work with and chose high-end finishes and appliances! An 86" long Lacranche range direct from France, True glass door fridge and a bakers island perfect for rolling out their croissants!
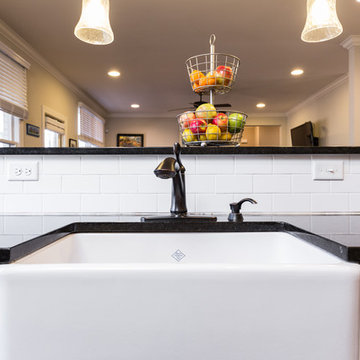
Tommy Daspit Photographer
Open concept kitchen - small contemporary galley medium tone wood floor open concept kitchen idea in Birmingham with a farmhouse sink, yellow cabinets, granite countertops, white backsplash, porcelain backsplash, stainless steel appliances and an island
Open concept kitchen - small contemporary galley medium tone wood floor open concept kitchen idea in Birmingham with a farmhouse sink, yellow cabinets, granite countertops, white backsplash, porcelain backsplash, stainless steel appliances and an island
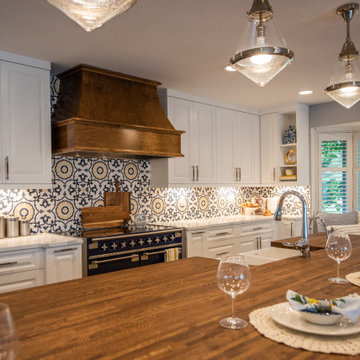
Mid-sized transitional l-shaped dark wood floor enclosed kitchen photo in Denver with a farmhouse sink, raised-panel cabinets, yellow cabinets, wood countertops, multicolored backsplash, porcelain backsplash, colored appliances, an island and brown countertops
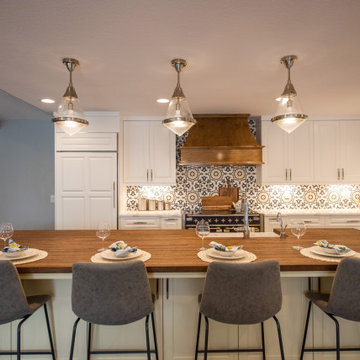
Inspiration for a mid-sized transitional l-shaped dark wood floor enclosed kitchen remodel in Denver with a farmhouse sink, raised-panel cabinets, yellow cabinets, wood countertops, multicolored backsplash, porcelain backsplash, colored appliances, an island and brown countertops
Kitchen with a Farmhouse Sink, Yellow Cabinets, Porcelain Backsplash and an Island Ideas
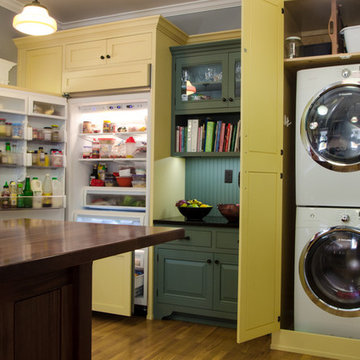
Jonathan Salmon, the designer, raised the wall between the laundry room and kitchen, creating an open floor plan with ample space on three walls for cabinets and appliances. He widened the entry to the dining room to improve sightlines and flow. Rebuilding a glass block exterior wall made way for rep production Windows and a focal point cooking station A custom-built island provides storage, breakfast bar seating, and surface for food prep and buffet service. The fittings finishes and fixtures are in tune with the homes 1907. architecture, including soapstone counter tops and custom painted schoolhouse lighting. It's the yellow painted shaker style cabinets that steal the show, offering a colorful take on the vintage inspired design and a welcoming setting for everyday get to gathers..
Prahdan Studios Photography
1





