Kitchen with Yellow Cabinets Ideas
Refine by:
Budget
Sort by:Popular Today
1 - 20 of 2,026 photos
Item 1 of 3

Photos by Dave Hubler
Inspiration for a large transitional l-shaped medium tone wood floor and brown floor eat-in kitchen remodel in Other with recessed-panel cabinets, yellow cabinets, stainless steel appliances, a double-bowl sink, marble countertops, brown backsplash, mosaic tile backsplash and an island
Inspiration for a large transitional l-shaped medium tone wood floor and brown floor eat-in kitchen remodel in Other with recessed-panel cabinets, yellow cabinets, stainless steel appliances, a double-bowl sink, marble countertops, brown backsplash, mosaic tile backsplash and an island

Mustard color cabinets with copper and teak countertops. Basque slate floor from Ann Sacks Tile. Project Location Batavia, IL
Inspiration for a small country galley slate floor enclosed kitchen remodel in Chicago with a farmhouse sink, yellow cabinets, copper countertops, yellow backsplash, paneled appliances, no island, shaker cabinets and red countertops
Inspiration for a small country galley slate floor enclosed kitchen remodel in Chicago with a farmhouse sink, yellow cabinets, copper countertops, yellow backsplash, paneled appliances, no island, shaker cabinets and red countertops

Peter Rymwid photography
Mid-sized elegant l-shaped slate floor and brown floor eat-in kitchen photo in New York with a farmhouse sink, beaded inset cabinets, yellow cabinets, soapstone countertops, yellow backsplash, mosaic tile backsplash, paneled appliances and an island
Mid-sized elegant l-shaped slate floor and brown floor eat-in kitchen photo in New York with a farmhouse sink, beaded inset cabinets, yellow cabinets, soapstone countertops, yellow backsplash, mosaic tile backsplash, paneled appliances and an island
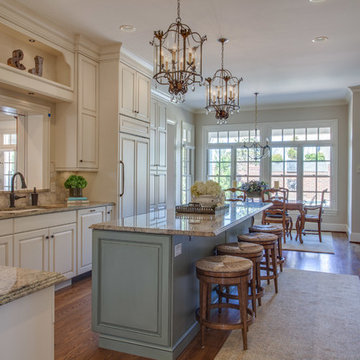
Kitchen Design: Melissa Southerland
Photography: Steven Long
Inspiration for a large timeless u-shaped medium tone wood floor and brown floor eat-in kitchen remodel in Nashville with an undermount sink, raised-panel cabinets, yellow cabinets, granite countertops, white backsplash, mosaic tile backsplash, stainless steel appliances, an island and multicolored countertops
Inspiration for a large timeless u-shaped medium tone wood floor and brown floor eat-in kitchen remodel in Nashville with an undermount sink, raised-panel cabinets, yellow cabinets, granite countertops, white backsplash, mosaic tile backsplash, stainless steel appliances, an island and multicolored countertops
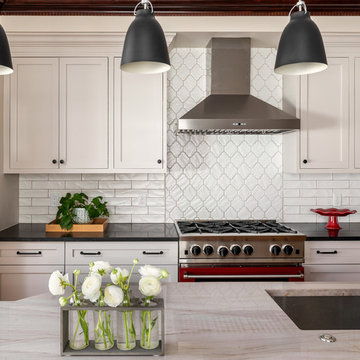
View of the range wall with stainless hood, tile backsplash and walls. A dropped soffit allows for necessary venting. View of the industrial style black pendants.
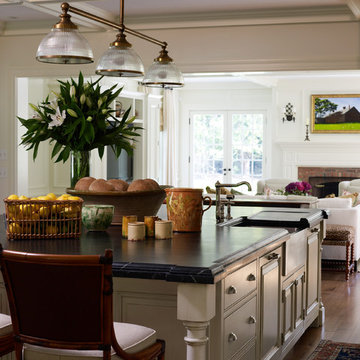
Photo Credit: Stacy Bass
Mid-sized elegant u-shaped medium tone wood floor open concept kitchen photo in New York with a single-bowl sink, raised-panel cabinets, yellow cabinets, wood countertops and an island
Mid-sized elegant u-shaped medium tone wood floor open concept kitchen photo in New York with a single-bowl sink, raised-panel cabinets, yellow cabinets, wood countertops and an island
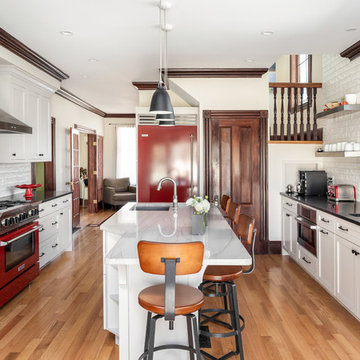
Overall view of the kitchen looking toward the living room shows cabinetry on both walls and the island with prep sink in the middle. Deep red BlueStar appliances give the kitchen pop.
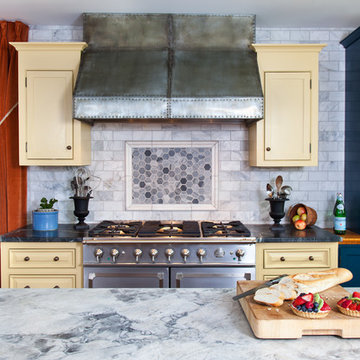
Photography: Yelena Strokin http://www.houzz.com/pro/yelena-strokin/melangery
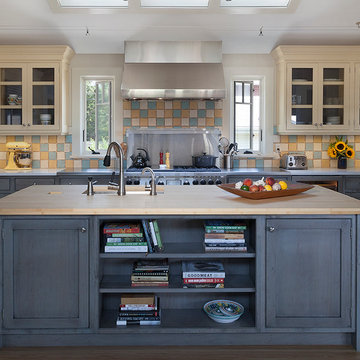
Designed by Kathleen Fredrich
Mid-sized farmhouse u-shaped eat-in kitchen photo in New York with an undermount sink, beaded inset cabinets, yellow cabinets, wood countertops, multicolored backsplash, stainless steel appliances and an island
Mid-sized farmhouse u-shaped eat-in kitchen photo in New York with an undermount sink, beaded inset cabinets, yellow cabinets, wood countertops, multicolored backsplash, stainless steel appliances and an island
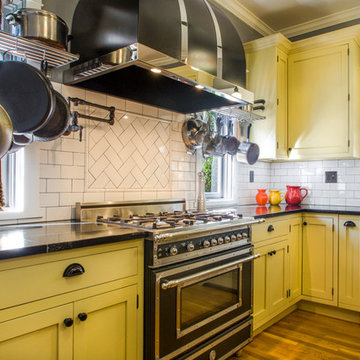
1940s style kitchen remodel, complete with hidden appliances, authentic lighting, and a farmhouse style sink. Photography done by Pradhan Studios Photography.
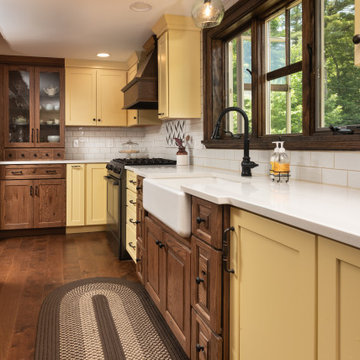
Large farmhouse l-shaped dark wood floor and brown floor kitchen photo in Portland Maine with a farmhouse sink, shaker cabinets, yellow cabinets, quartz countertops, white backsplash, subway tile backsplash, stainless steel appliances, an island and white countertops
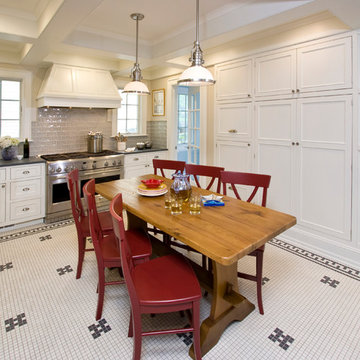
Period Kitchen and Mud Room Addition featuring custom cabinetry, and black and white mosaic ceramic tile floor. White beaded inset cabinets conceal modern amenities and pantry storage.
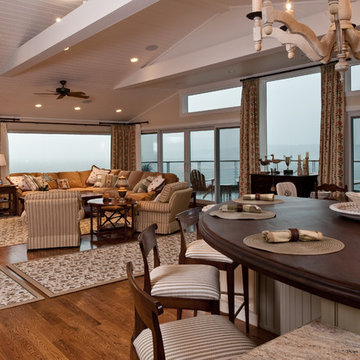
Michael Gullon, Phoenix Photographic
Large elegant single-wall light wood floor eat-in kitchen photo in Baltimore with a farmhouse sink, beaded inset cabinets, yellow cabinets, granite countertops, beige backsplash, stone tile backsplash and paneled appliances
Large elegant single-wall light wood floor eat-in kitchen photo in Baltimore with a farmhouse sink, beaded inset cabinets, yellow cabinets, granite countertops, beige backsplash, stone tile backsplash and paneled appliances
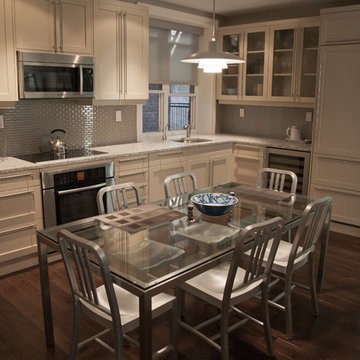
Sashy
Eat-in kitchen - mid-sized transitional l-shaped dark wood floor eat-in kitchen idea in New York with an undermount sink, shaker cabinets, yellow cabinets, quartz countertops, gray backsplash, glass tile backsplash and stainless steel appliances
Eat-in kitchen - mid-sized transitional l-shaped dark wood floor eat-in kitchen idea in New York with an undermount sink, shaker cabinets, yellow cabinets, quartz countertops, gray backsplash, glass tile backsplash and stainless steel appliances

What a transformation! We first enlarged the opening from the dining area and kitchen to bring the two spaces together.
We were able to take out the soffit in the kitchen and used cabinets to the ceiling making the space feel larger.
The curved countertop extends into the dining room area providing a place to sit for morning coffee and a chat with the cook!
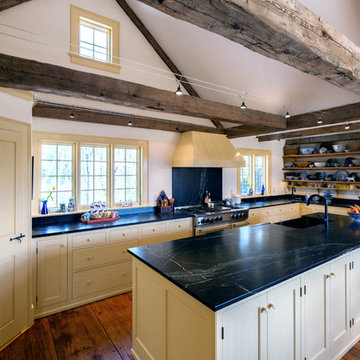
Morse & Doak Builders
Kennebec Company - Cabintery
Joseph Corrado Photography
Example of a large classic single-wall medium tone wood floor eat-in kitchen design in Portland Maine with a farmhouse sink, recessed-panel cabinets, yellow cabinets, soapstone countertops, black backsplash, stone slab backsplash, stainless steel appliances and an island
Example of a large classic single-wall medium tone wood floor eat-in kitchen design in Portland Maine with a farmhouse sink, recessed-panel cabinets, yellow cabinets, soapstone countertops, black backsplash, stone slab backsplash, stainless steel appliances and an island
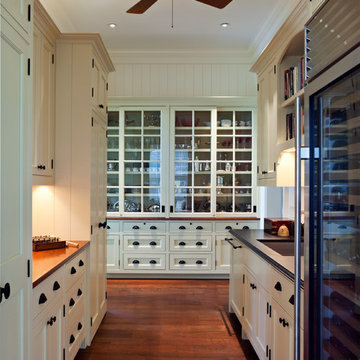
Photo Credit: Steven Brooke
Mid-sized elegant medium tone wood floor kitchen pantry photo in Charlotte with a drop-in sink, glass-front cabinets and yellow cabinets
Mid-sized elegant medium tone wood floor kitchen pantry photo in Charlotte with a drop-in sink, glass-front cabinets and yellow cabinets
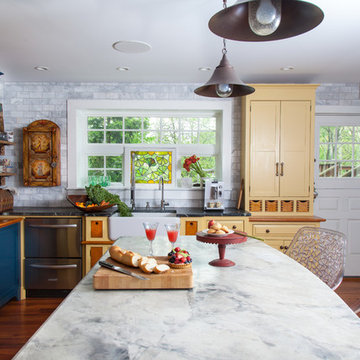
Photography: Yelena Strokin http://www.houzz.com/pro/yelena-strokin/melangery
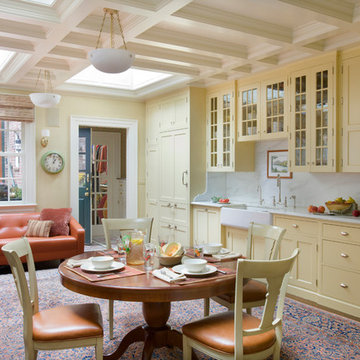
Eric Roth Photography
Example of a large minimalist single-wall medium tone wood floor open concept kitchen design in Boston with shaker cabinets, yellow cabinets, white backsplash, stainless steel appliances, no island and a farmhouse sink
Example of a large minimalist single-wall medium tone wood floor open concept kitchen design in Boston with shaker cabinets, yellow cabinets, white backsplash, stainless steel appliances, no island and a farmhouse sink
Kitchen with Yellow Cabinets Ideas
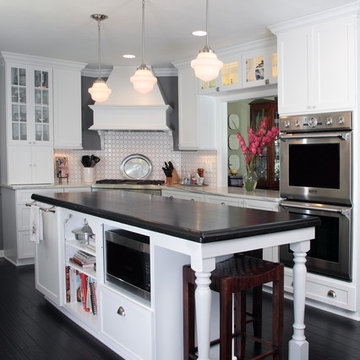
Newly remodeled kitchen with painted cabinetry, marble perimeter countertop, large island with solid wood countertop, hardwood hand scrapped flooring, tile backsplash, farm house sink, undercabinet lighting, pendant lighting
1





