Kitchen with Beaded Inset Cabinets and Limestone Countertops Ideas
Refine by:
Budget
Sort by:Popular Today
1 - 20 of 505 photos
Item 1 of 3
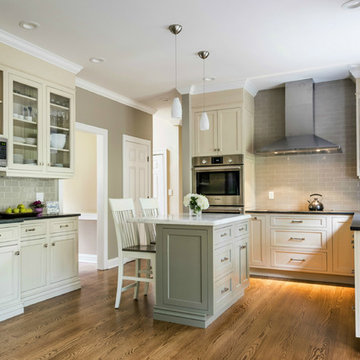
Cozy kitchen remodel with an island built for two designed by Ron Fisher
Clinton, ConnecticutTo get more detailed information copy and paste this link into your browser. https://thekitchencompany.com/blog/kitchen-and-after-light-and-airy-eat-kitchen
Photographer, Dennis Carbo

Cozy kitchen remodel with an island built for two designed by Ron Fisher
Clinton, ConnecticutTo get more detailed information copy and paste this link into your browser. https://thekitchencompany.com/blog/kitchen-and-after-light-and-airy-eat-kitchen
Photographer, Dennis Carbo
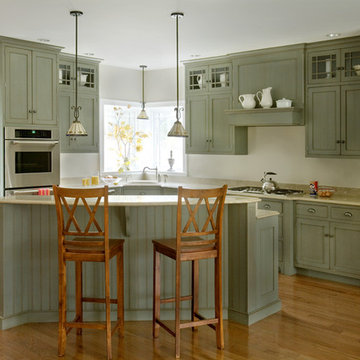
Gray painted Arts & Crafts style kitchen designed by North of Boston kitchen showroom and Best of Houzz winner Heartwood Kitchens in Danvers. This kitchen was designed for a new Arts & Crafts style home in Wellesley. Designed by Heartwood Kitchens Danvers MA using QCCI custom cabinetry. Photographed by Eric Roth Photography.
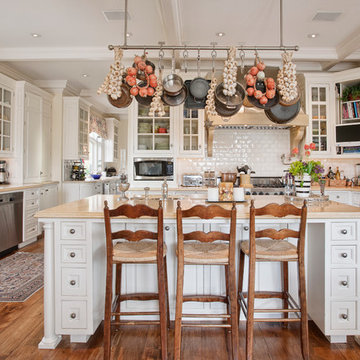
Photo by kee-sites
Example of a large classic u-shaped medium tone wood floor eat-in kitchen design in San Francisco with a farmhouse sink, beaded inset cabinets, white cabinets, limestone countertops, white backsplash, ceramic backsplash, an island and stainless steel appliances
Example of a large classic u-shaped medium tone wood floor eat-in kitchen design in San Francisco with a farmhouse sink, beaded inset cabinets, white cabinets, limestone countertops, white backsplash, ceramic backsplash, an island and stainless steel appliances
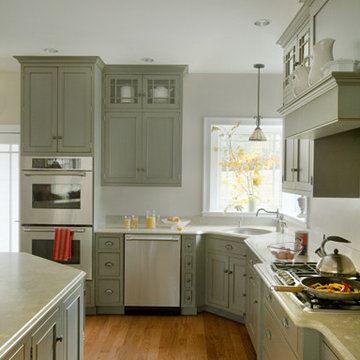
Gray painted Arts & Crafts style kitchen designed by North of Boston kitchen showroom Heartwood Kitchens in Danvers. This kitchen was designed for a new Arts & Crafts style home in Wellesley MA Designed by Heartwood Kitchen Danvers MA using QCCI custom cabinetry. Photographed by Eric Roth Photography.
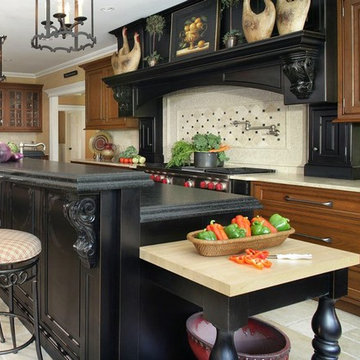
Peter Rymwid
Example of a mid-sized classic limestone floor eat-in kitchen design in New York with a farmhouse sink, beaded inset cabinets, black cabinets, limestone countertops, beige backsplash and stainless steel appliances
Example of a mid-sized classic limestone floor eat-in kitchen design in New York with a farmhouse sink, beaded inset cabinets, black cabinets, limestone countertops, beige backsplash and stainless steel appliances
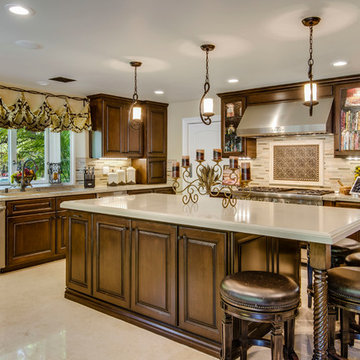
Peter McMenamin
Example of a large tuscan u-shaped porcelain tile open concept kitchen design in Los Angeles with an integrated sink, beaded inset cabinets, dark wood cabinets, limestone countertops, multicolored backsplash, subway tile backsplash, stainless steel appliances and an island
Example of a large tuscan u-shaped porcelain tile open concept kitchen design in Los Angeles with an integrated sink, beaded inset cabinets, dark wood cabinets, limestone countertops, multicolored backsplash, subway tile backsplash, stainless steel appliances and an island
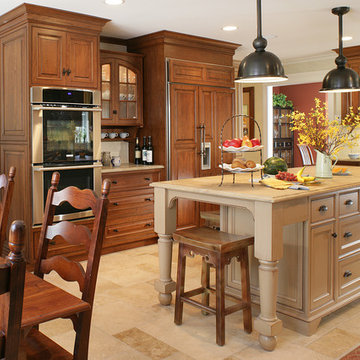
The location of the table overlooking the large back yard and pool brings the beautiful gardens into the kitchen. There is enough room for 10 to sit at the table. The heaviness of the wall oven and refrigerator is lightened with seeded glass doors on a freestanding wall cabinet with arched doors lighted inside. The space is great for entertaining large groups. Everyone can enjoy great food and fun conversation. Peter Rymwid
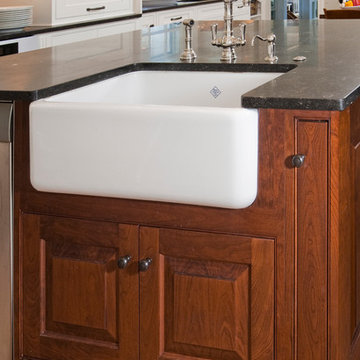
This kitchen is reflective of the period style of our clients' home and accentuates their entertaining lifestyle. White, beaded inset, shaker style cabinetry provides the space with traditional elements. The central island houses a fireclay, apron front sink, and satin nickel faucet, soap pump, and vacuum disposal switch. The island is constructed of Pennsylvania cherry and features integral wainscot paneling and hand-turned legs. The narrow space that was originally the butler's pantry is now a spacious bar area that features white, shaker style cabinetry with antique restoration glass inserts and blue painted interiors, a Rohl faucet, and a Linkasink copper sink. The range area is a major feature of the kitchen due to its mantle style hood, handcrafted tile backsplash set in a herringbone pattern, and decorative tile feature over the cooking surface. The honed Belgium bluestone countertops contrast against the lighter elements in the kitchen, and the reclaimed, white and red oak flooring provides warmth to the space. Commercial grade appliances were installed, including a Wolf Professional Series range, a Meile steam oven, and a Meile refrigerator with fully integrated, wood panels. A cottage style window located next to the range allows access to the exterior herb garden, and the removal of a laundry and storage closet created space for a casual dining area.
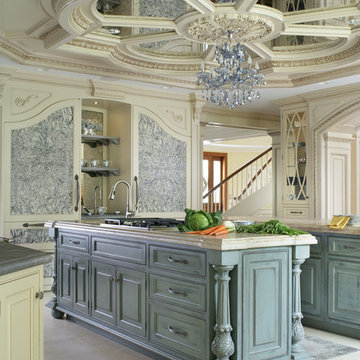
A Traditional Kitchen with a touch of Glitz & Glam. This kitchen features 2 islands with our antiqued blue finish, the perimeter is creme with a brown glaze, limestone floors, the tops are Jerusalem Grey-Gold limestone, an antiqued mirror ceiling detail, our custom tin hood & refrigerator panels, a La Cornue CornuFe 110, a TopBrewer, and a hand-carved farm sink.
Fun Fact: This was the first kitchen in the US to have a TopBrewer installed in it!
Peter Rymwid (www.PeterRymwid.com)
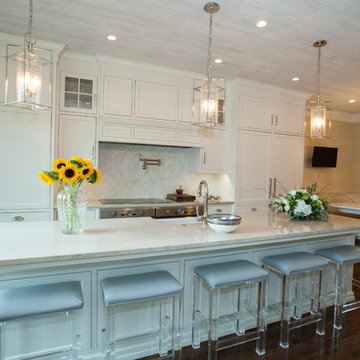
Stunning Lower Merion, Pa kitchen remodel includes large island with limestone counters and farmhouse sink, hardwood floors, eating area with booth, white cabinets with beaded inset and glass front, double oven, pot filler, recessed and pendant lighting and much more!
Photos by Alicia's Art, LLC
RUDLOFF Custom Builders, is a residential construction company that connects with clients early in the design phase to ensure every detail of your project is captured just as you imagined. RUDLOFF Custom Builders will create the project of your dreams that is executed by on-site project managers and skilled craftsman, while creating lifetime client relationships that are build on trust and integrity.
We are a full service, certified remodeling company that covers all of the Philadelphia suburban area including West Chester, Gladwynne, Malvern, Wayne, Haverford and more.
As a 6 time Best of Houzz winner, we look forward to working with you on your next project.
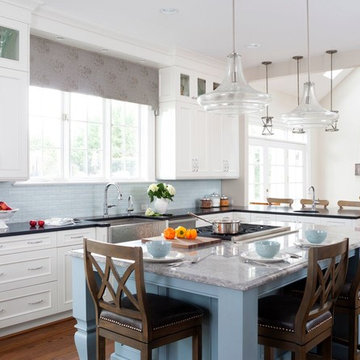
Open concept kitchen - mid-sized transitional l-shaped medium tone wood floor open concept kitchen idea in DC Metro with a farmhouse sink, beaded inset cabinets, white cabinets, limestone countertops, blue backsplash, matchstick tile backsplash, stainless steel appliances and an island
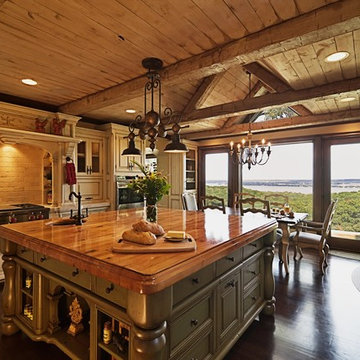
Blackolive Photographic
Eat-in kitchen - rustic u-shaped eat-in kitchen idea in Chicago with a farmhouse sink, beaded inset cabinets, white cabinets, limestone countertops, beige backsplash, subway tile backsplash and paneled appliances
Eat-in kitchen - rustic u-shaped eat-in kitchen idea in Chicago with a farmhouse sink, beaded inset cabinets, white cabinets, limestone countertops, beige backsplash, subway tile backsplash and paneled appliances
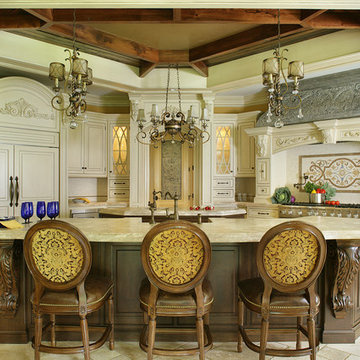
About the photo:
The cabinets are Mastro Rosolino - our private line of cabinetry. The finish on the perimeter is paint and glazed, the bar and islands are walnut with a stain and glaze. The cabinet style is beaded inset.
The hearth features one of our custom reclaimed tin hoods- only available through us.
The countertops are Grey-Gold limestone, 2 1/2" thick.
The backsplash is polished travertine, chiard, and honey onyx. The backsplash was done by Stratta in Wyckoff, NJ.
The flooring is tumbled travertine.
The appliances are: Sub-zero BI48S/O, Viking 60" dual fuel range, Viking dishwasher, Viking VMOC206 micro, Viking wine refrigerator, Marvel ice machine.
Other info: the blue glasses in this photo came from Pier 1. All other pieces in this photo (i.e.: lights, chairs, etc) were purchased separately by the owner.
Peter Rymwid (www.peterrymwid.com)
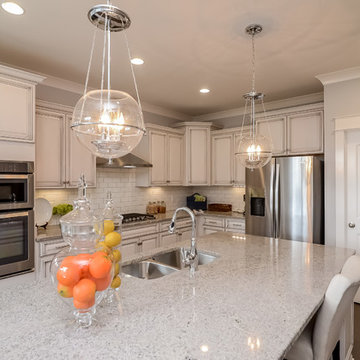
Houselens.com
Mid-sized trendy l-shaped dark wood floor eat-in kitchen photo in Nashville with a double-bowl sink, beaded inset cabinets, distressed cabinets, limestone countertops, white backsplash, subway tile backsplash, stainless steel appliances and an island
Mid-sized trendy l-shaped dark wood floor eat-in kitchen photo in Nashville with a double-bowl sink, beaded inset cabinets, distressed cabinets, limestone countertops, white backsplash, subway tile backsplash, stainless steel appliances and an island
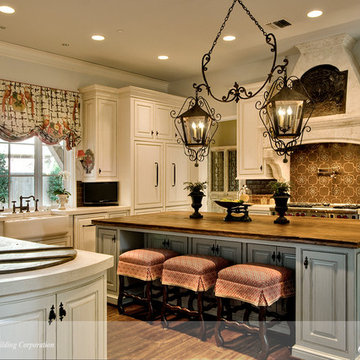
Cabinet Finishes by Segreto Finishes. Designer Nicole Zarr, Builder University Towne Corp. Photographer Wade Blissard. From the design book Segreto: Secrets to Finishing Beautiful Interiors.
Range Hood - Materials Marketing /
Tile - Architectural Design Resource, ADR)
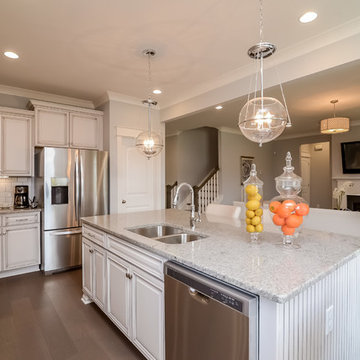
Houselens.com
Example of a mid-sized trendy l-shaped dark wood floor eat-in kitchen design in Nashville with a double-bowl sink, beaded inset cabinets, distressed cabinets, limestone countertops, white backsplash, subway tile backsplash, stainless steel appliances and an island
Example of a mid-sized trendy l-shaped dark wood floor eat-in kitchen design in Nashville with a double-bowl sink, beaded inset cabinets, distressed cabinets, limestone countertops, white backsplash, subway tile backsplash, stainless steel appliances and an island
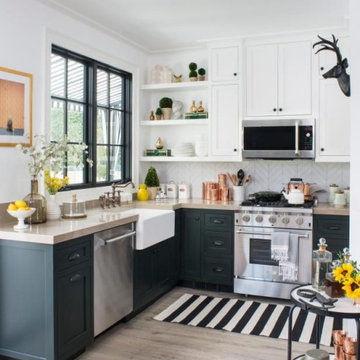
Kitchen - mid-sized eclectic l-shaped light wood floor and gray floor kitchen idea in Columbus with an undermount sink, beaded inset cabinets, green cabinets, limestone countertops, white backsplash, ceramic backsplash, stainless steel appliances and beige countertops
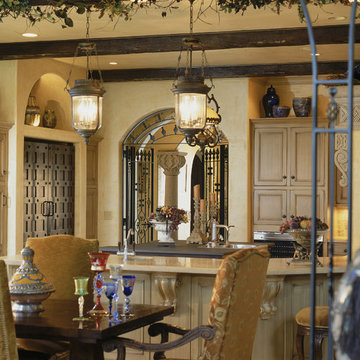
Morris County, NJ - Mediterranean - Kitchen Designed by Bart Lidsky of The Hammer and Nail, Inc.
Photography by Peter Rymwid
http://thehammerandnail.com/
#BartLidsky #HNdesigns #KitchenDesign
Kitchen with Beaded Inset Cabinets and Limestone Countertops Ideas
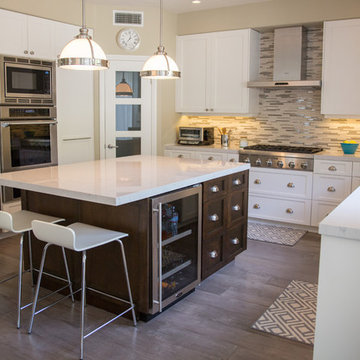
Contemporary home in Carmel Valley is looking Simply Stunning after this complete remodeling project. Using a sure-fire combination of neutral toned paint colors, grey wood floors and white cabinets we personalized the space by adding a pop of color in accessories, re-using sentimental art pieces and finishing it off with a little sparkle from elegant light fixtures and reflective materials.
www.insatndreamhome.com
1





