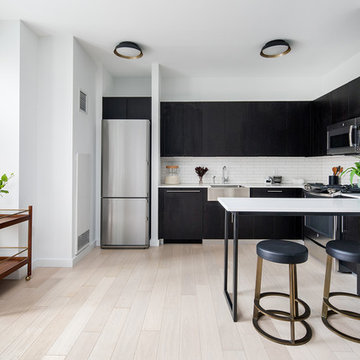Kitchen with a Farmhouse Sink, Flat-Panel Cabinets and Black Cabinets Ideas
Refine by:
Budget
Sort by:Popular Today
1 - 20 of 676 photos
Item 1 of 4

Example of a cottage l-shaped medium tone wood floor, brown floor and vaulted ceiling open concept kitchen design in Boise with a farmhouse sink, flat-panel cabinets, black cabinets, white backsplash, subway tile backsplash, stainless steel appliances, an island and white countertops

StudioBell
Inspiration for an industrial galley dark wood floor and brown floor kitchen remodel in Nashville with a farmhouse sink, flat-panel cabinets, black cabinets, black backsplash, no island and black countertops
Inspiration for an industrial galley dark wood floor and brown floor kitchen remodel in Nashville with a farmhouse sink, flat-panel cabinets, black cabinets, black backsplash, no island and black countertops

Mid-sized farmhouse u-shaped light wood floor and beige floor enclosed kitchen photo in New York with a farmhouse sink, black cabinets, concrete countertops, white backsplash, subway tile backsplash, stainless steel appliances, no island and flat-panel cabinets

Example of a cottage l-shaped concrete floor and gray floor kitchen design in Portland with a farmhouse sink, flat-panel cabinets, black cabinets, wood countertops, white backsplash, subway tile backsplash, stainless steel appliances and no island
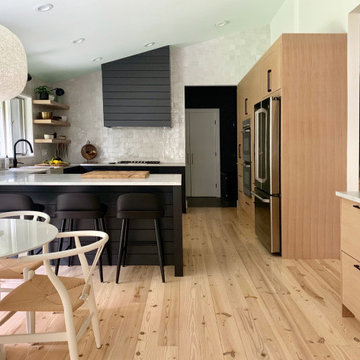
Eat-in kitchen - large modern u-shaped light wood floor and beige floor eat-in kitchen idea in New York with a farmhouse sink, flat-panel cabinets, black cabinets, marble countertops, white backsplash, terra-cotta backsplash, stainless steel appliances and white countertops
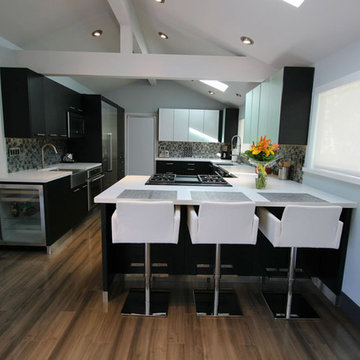
Eat-in kitchen - large modern u-shaped medium tone wood floor eat-in kitchen idea in Orange County with a farmhouse sink, flat-panel cabinets, black cabinets, quartz countertops, gray backsplash, porcelain backsplash, stainless steel appliances and a peninsula
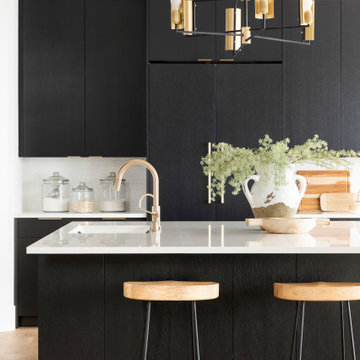
Large trendy l-shaped light wood floor and brown floor eat-in kitchen photo in Minneapolis with a farmhouse sink, flat-panel cabinets, black cabinets, granite countertops, white backsplash, ceramic backsplash, stainless steel appliances, an island and white countertops
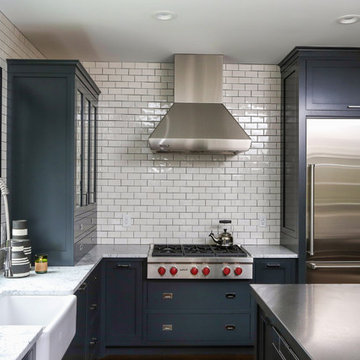
Eat-in kitchen - large transitional u-shaped eat-in kitchen idea in Raleigh with a farmhouse sink, flat-panel cabinets, black cabinets, marble countertops, white backsplash, subway tile backsplash, stainless steel appliances and an island
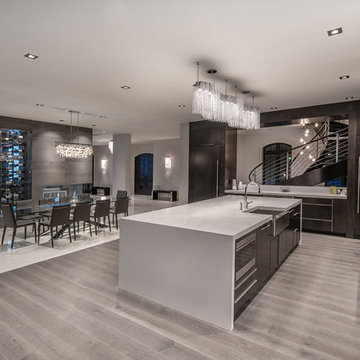
Trendy l-shaped light wood floor and gray floor eat-in kitchen photo in St Louis with a farmhouse sink, flat-panel cabinets, black cabinets, stainless steel appliances, an island and white countertops
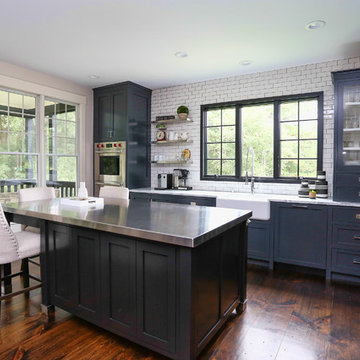
Eat-in kitchen - large transitional u-shaped dark wood floor and brown floor eat-in kitchen idea in Raleigh with a farmhouse sink, flat-panel cabinets, black cabinets, marble countertops, white backsplash, subway tile backsplash, stainless steel appliances and an island
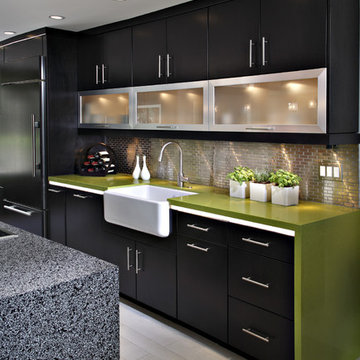
Eat-in kitchen - huge contemporary galley light wood floor eat-in kitchen idea in Phoenix with flat-panel cabinets, black cabinets, metallic backsplash, matchstick tile backsplash, stainless steel appliances, a farmhouse sink, an island and quartz countertops
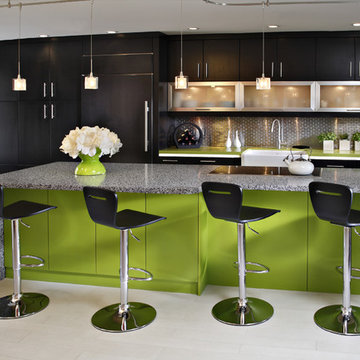
Example of a huge trendy galley light wood floor eat-in kitchen design in Phoenix with a farmhouse sink, flat-panel cabinets, black cabinets, granite countertops, metallic backsplash, matchstick tile backsplash and an island
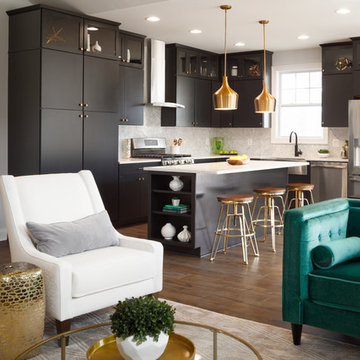
Backsplash is DalTile White Carrara Polished Hexagonal Mosaic, Moen Sto Matte Black Pull-Down Faucet, Mid Continent Rohe Painted Maple cabinetry in Ebony with Brushed Bronze knobs and pulls, flooring is Quickstep Envique Laminate in Maison Oak, countertops are Silestone ‘Lyra’ quartz, Walls are Sherwin Williams Paint #7070 ‘Site white’.
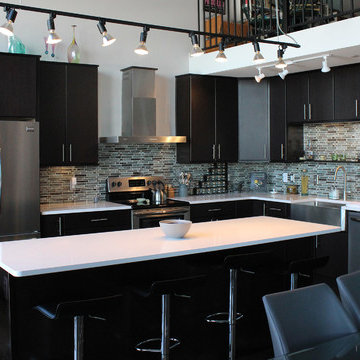
Photo courtesy of Chris McVicker, KSI Designer. Toledo, OH.
Example of a trendy l-shaped concrete floor open concept kitchen design in Other with a farmhouse sink, flat-panel cabinets, black cabinets, multicolored backsplash, glass tile backsplash, stainless steel appliances and an island
Example of a trendy l-shaped concrete floor open concept kitchen design in Other with a farmhouse sink, flat-panel cabinets, black cabinets, multicolored backsplash, glass tile backsplash, stainless steel appliances and an island
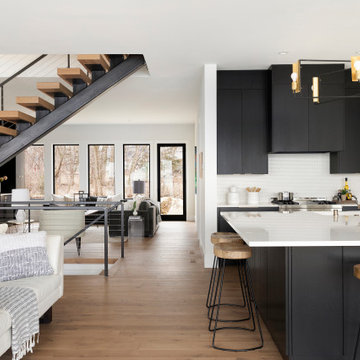
Large trendy l-shaped light wood floor and brown floor eat-in kitchen photo in Minneapolis with a farmhouse sink, flat-panel cabinets, black cabinets, granite countertops, white backsplash, ceramic backsplash, stainless steel appliances, an island and white countertops

Example of a large minimalist galley ceramic tile and gray floor open concept kitchen design in Hawaii with a farmhouse sink, flat-panel cabinets, black cabinets, quartz countertops, beige backsplash, stainless steel appliances, an island and brown countertops
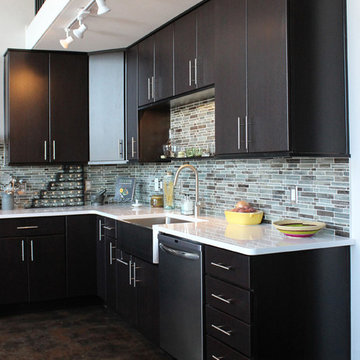
Photo courtesy of Chris McVicker, KSI Designer. Toledo, OH.
Inspiration for a contemporary l-shaped open concept kitchen remodel in Other with a farmhouse sink, flat-panel cabinets, black cabinets, multicolored backsplash, glass tile backsplash, stainless steel appliances and an island
Inspiration for a contemporary l-shaped open concept kitchen remodel in Other with a farmhouse sink, flat-panel cabinets, black cabinets, multicolored backsplash, glass tile backsplash, stainless steel appliances and an island
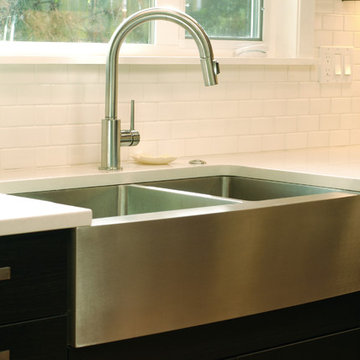
This main living space remodel started with switching the kitchen and living space allowing for a better flow throughout the house. Four new large skylights were added, track lighting is inside the skylight well to add hidden lighting during the night time or cloudy days in Portland Oregon. large banks of windows and a french door were designed and installed to bring the garden into the home and make it a part of daily living. New Oak hardwood floors were installed.
Kitchen with a Farmhouse Sink, Flat-Panel Cabinets and Black Cabinets Ideas
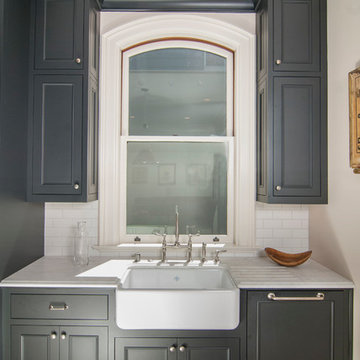
Example of a mid-sized classic light wood floor enclosed kitchen design in San Francisco with a farmhouse sink, flat-panel cabinets, black cabinets, marble countertops, white backsplash, subway tile backsplash, paneled appliances and an island
1






