Kitchen with Open Cabinets and Colored Appliances Ideas
Refine by:
Budget
Sort by:Popular Today
1 - 20 of 117 photos
Item 1 of 3
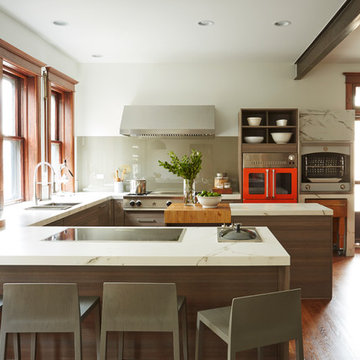
Example of a trendy u-shaped medium tone wood floor and orange floor kitchen design in Chicago with a double-bowl sink, open cabinets, gray backsplash, glass sheet backsplash, colored appliances and two islands

A tiny waterfront house in Kennebunkport, Maine.
Photos by James R. Salomon
Example of a small beach style single-wall medium tone wood floor open concept kitchen design in Portland Maine with an undermount sink, medium tone wood cabinets, colored appliances, white countertops, open cabinets and no island
Example of a small beach style single-wall medium tone wood floor open concept kitchen design in Portland Maine with an undermount sink, medium tone wood cabinets, colored appliances, white countertops, open cabinets and no island

A Big Chill Retro refrigerator and dishwasher in mint green add cool color to the space.
Kitchen - small country l-shaped terra-cotta tile and orange floor kitchen idea in Miami with a farmhouse sink, open cabinets, medium tone wood cabinets, wood countertops, white backsplash, colored appliances and an island
Kitchen - small country l-shaped terra-cotta tile and orange floor kitchen idea in Miami with a farmhouse sink, open cabinets, medium tone wood cabinets, wood countertops, white backsplash, colored appliances and an island
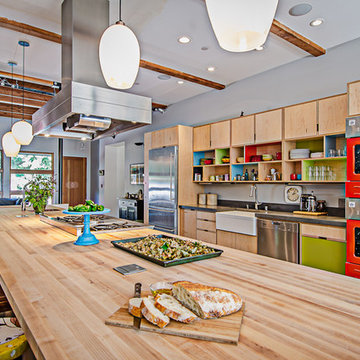
Vaagsland Capture
Inspiration for an industrial galley kitchen remodel in Seattle with a farmhouse sink, wood countertops, open cabinets, light wood cabinets and colored appliances
Inspiration for an industrial galley kitchen remodel in Seattle with a farmhouse sink, wood countertops, open cabinets, light wood cabinets and colored appliances

Plate Rack, Architectural Millwork, Leaded Glass: Designed and Fabricated by Michelle Rein & Ariel Snyders of American Artisans. Photo by: Michele Lee Willson
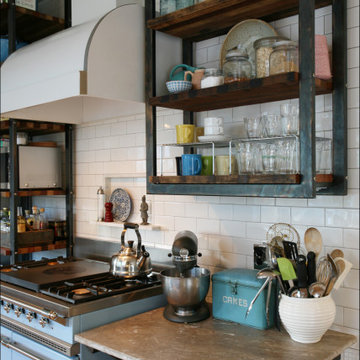
A staircase was removed to enlarge the space. There is a French gas range in Delft Blue by LaCanche and antiques which double as prep spaces and storage.
Custom-made open shelving with steel frames and reclaimed wood are practical and show off favorite serve-ware.
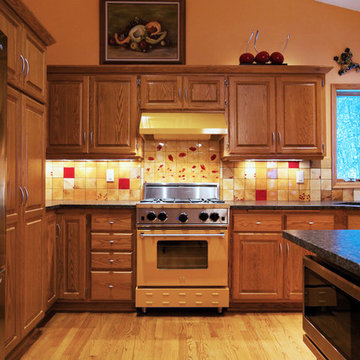
Custom handmade tile by BonTon tile. Hand painted field tiles and a lovely mural behind the stove
Example of a mid-sized classic u-shaped light wood floor eat-in kitchen design in Minneapolis with an undermount sink, open cabinets, medium tone wood cabinets, granite countertops, multicolored backsplash, ceramic backsplash, colored appliances and a peninsula
Example of a mid-sized classic u-shaped light wood floor eat-in kitchen design in Minneapolis with an undermount sink, open cabinets, medium tone wood cabinets, granite countertops, multicolored backsplash, ceramic backsplash, colored appliances and a peninsula
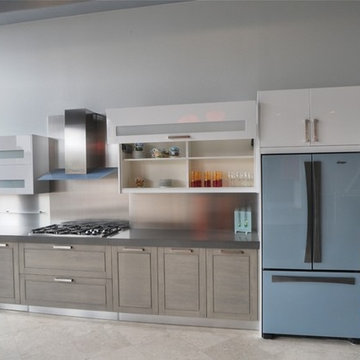
Inspiration for a large modern single-wall limestone floor eat-in kitchen remodel in Orange County with open cabinets, white cabinets, quartz countertops, metallic backsplash, metal backsplash and colored appliances
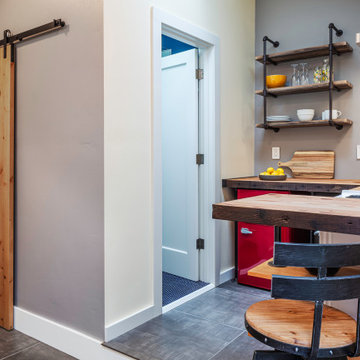
Example of a small transitional u-shaped gray floor and vaulted ceiling open concept kitchen design in San Francisco with an undermount sink, open cabinets, wood countertops, colored appliances, no island and brown countertops
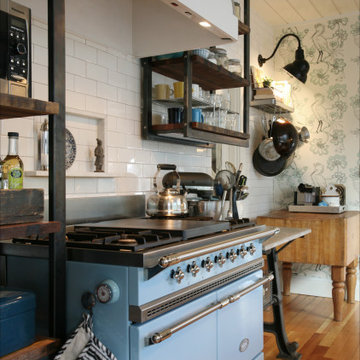
There is a French gas range in Delft Blue by LaCanche and antiques which double as prep spaces and storage.
Custom-made open shelving with steel frames and reclaimed wood are practical and show off favorite serve-ware. ARCIFORM paneled the ceiling, and Florence Broadhurst wallpaper graces the far wall. A refreshed existing bath sits just off the kitchen.
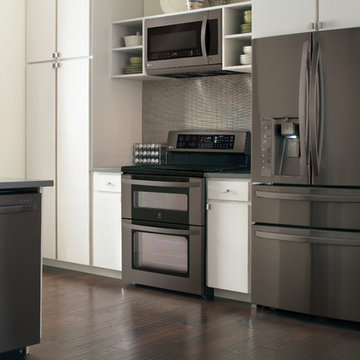
We love this space-saving kitchen. Floor-to-ceiling cabinets and integrated appliances mean more space for everything else. The dark tones of LG's diamond collection appliances are an excellent contrast to the bright white space.
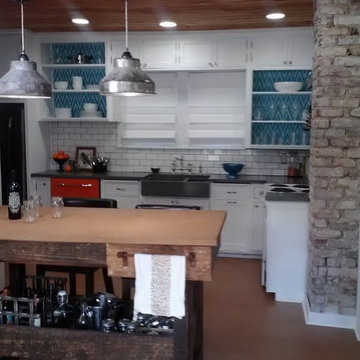
Kelli Kaufer Design, my design featured on I Hate My Kitchen
Inspiration for a mid-sized farmhouse galley cork floor eat-in kitchen remodel in Minneapolis with an integrated sink, open cabinets, white cabinets, concrete countertops, white backsplash, subway tile backsplash, colored appliances and an island
Inspiration for a mid-sized farmhouse galley cork floor eat-in kitchen remodel in Minneapolis with an integrated sink, open cabinets, white cabinets, concrete countertops, white backsplash, subway tile backsplash, colored appliances and an island
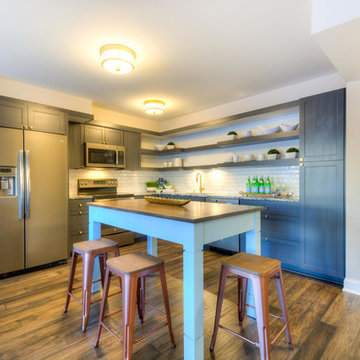
Open concept kitchen - mid-sized transitional l-shaped dark wood floor open concept kitchen idea in Minneapolis with an undermount sink, open cabinets, gray cabinets, granite countertops, white backsplash, subway tile backsplash, colored appliances and an island
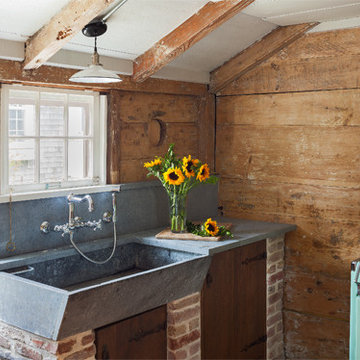
Sam Oberter Photography
Inspiration for a small eclectic u-shaped medium tone wood floor enclosed kitchen remodel in Providence with a farmhouse sink, open cabinets, distressed cabinets, soapstone countertops, blue backsplash, stone slab backsplash, colored appliances and no island
Inspiration for a small eclectic u-shaped medium tone wood floor enclosed kitchen remodel in Providence with a farmhouse sink, open cabinets, distressed cabinets, soapstone countertops, blue backsplash, stone slab backsplash, colored appliances and no island
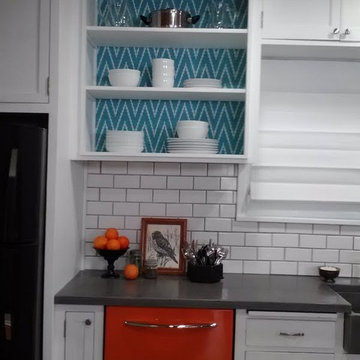
Kelli Kaufer Design, me design featured on I Hate My Kitchen.
Eat-in kitchen - mid-sized cottage galley cork floor eat-in kitchen idea in Minneapolis with an integrated sink, open cabinets, white cabinets, concrete countertops, white backsplash, subway tile backsplash, colored appliances and an island
Eat-in kitchen - mid-sized cottage galley cork floor eat-in kitchen idea in Minneapolis with an integrated sink, open cabinets, white cabinets, concrete countertops, white backsplash, subway tile backsplash, colored appliances and an island
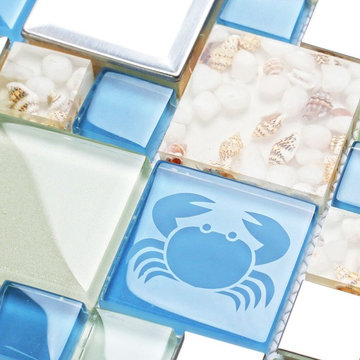
The tile is our new design Marine Animal tile. We add some simple line-drawings of the sea animals, such as the seahorse, crab, whale. This sea theme tile is very beautiful for kitchen backsplash, bath and shower walls. Each of the tile is in 12''x12''. We have two options for customers. One option is 11 sheets per box( covering 11 sq.feet). The other is 5 sheets per box ( covering 5 sq. feet). We have our warehouses both in California and Kentucky. We use UPS ground service to ship tiles which takes 2-6 business days for delivery.
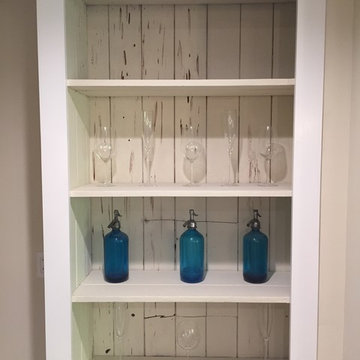
Meeka Vanderwal
Open concept kitchen - large cottage l-shaped slate floor open concept kitchen idea in New York with a farmhouse sink, open cabinets, white cabinets, marble countertops, beige backsplash, stone slab backsplash, colored appliances and an island
Open concept kitchen - large cottage l-shaped slate floor open concept kitchen idea in New York with a farmhouse sink, open cabinets, white cabinets, marble countertops, beige backsplash, stone slab backsplash, colored appliances and an island
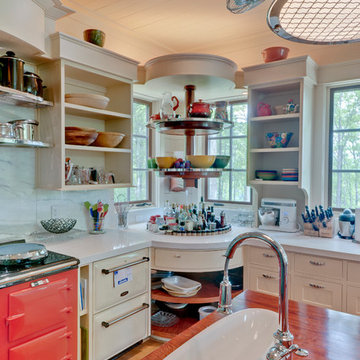
Jeff Miller
Example of a large transitional u-shaped light wood floor eat-in kitchen design in Other with open cabinets, an island, a single-bowl sink, beige cabinets, wood countertops, white backsplash, colored appliances and stone slab backsplash
Example of a large transitional u-shaped light wood floor eat-in kitchen design in Other with open cabinets, an island, a single-bowl sink, beige cabinets, wood countertops, white backsplash, colored appliances and stone slab backsplash
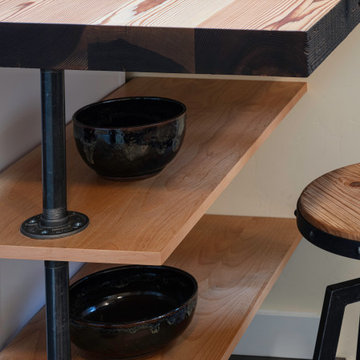
Open concept kitchen - small transitional u-shaped gray floor and vaulted ceiling open concept kitchen idea in San Francisco with an undermount sink, open cabinets, wood countertops, colored appliances, no island and brown countertops
Kitchen with Open Cabinets and Colored Appliances Ideas
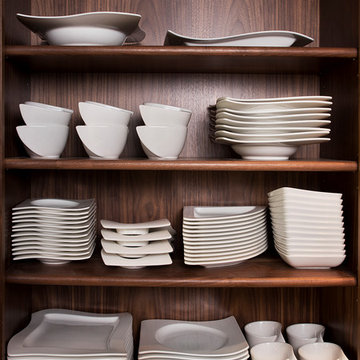
Example of a large mountain style single-wall medium tone wood floor and brown floor eat-in kitchen design in New York with a farmhouse sink, open cabinets, medium tone wood cabinets, granite countertops, brown backsplash, brick backsplash and colored appliances
1





